715 Rockford Dr, Harrisburg, PA 17112
Local realty services provided by:Better Homes and Gardens Real Estate Murphy & Co.
715 Rockford Dr,Harrisburg, PA 17112
$399,900
- 3 Beds
- 3 Baths
- 2,608 sq. ft.
- Single family
- Pending
Listed by: jennifer feinberg
Office: berkshire hathaway homeservices homesale realty
MLS#:PADA2050340
Source:BRIGHTMLS
Price summary
- Price:$399,900
- Price per sq. ft.:$153.34
About this home
Welcome to 715 Rockford Drive, a spacious and beautifully updated home located in the sought-after Rockford Heights neighborhood of Lower Paxton Twp. This house has been lovingly cared for by the same owners for over 30 years. and will check all your boxes.... with over 2600 square feet of living space, a 2 car side entry garage, a beautiful, light-filled 4-season room, finished basement w/ dedicated office and family room, as well as 3 bedrooms and 2.5 bathrooms. The primary bedroom has an ensuite bath with walk in, tiled, shower. Some of the updates you will find appealing: New HVAC (heat pump) 2022, new electric panel (2021) both full bathrooms updated, new luxury vinyl flooring on the entire main level and new carpeting on the 2nd floor, replacement windows throughout the home. This home exudes warmth and has a wonderful floor plan. A dedicated dining room and formal living room as well as a more casual eat-in kitchen that overlooks the family room with a wood-burning fireplace that then opens into the light filled 4-season room. The homeowners have a green thumb and have cultivated beautiful perennials and gardens in the yard.... Spring will definitely bring a burst of color and beautiful surprises. Located in Central Dauphin School District the current schools for this neighborhood are Linglestown Elementary and Middle, and Central Dauphin HS. This home is close to shopping, dining, and major commuter routes, yet tucked away in a quiet cul-de-sac neighborhood.
Contact an agent
Home facts
- Year built:1978
- Listing ID #:PADA2050340
- Added:47 day(s) ago
- Updated:November 23, 2025 at 08:41 AM
Rooms and interior
- Bedrooms:3
- Total bathrooms:3
- Full bathrooms:2
- Half bathrooms:1
- Living area:2,608 sq. ft.
Heating and cooling
- Cooling:Central A/C
- Heating:Electric, Heat Pump(s)
Structure and exterior
- Roof:Shingle
- Year built:1978
- Building area:2,608 sq. ft.
- Lot area:0.28 Acres
Schools
- High school:CENTRAL DAUPHIN
- Middle school:LINGLESTOWN
- Elementary school:LINGLESTOWN
Utilities
- Water:Well
- Sewer:Public Sewer
Finances and disclosures
- Price:$399,900
- Price per sq. ft.:$153.34
- Tax amount:$3,991 (2025)
New listings near 715 Rockford Dr
- New
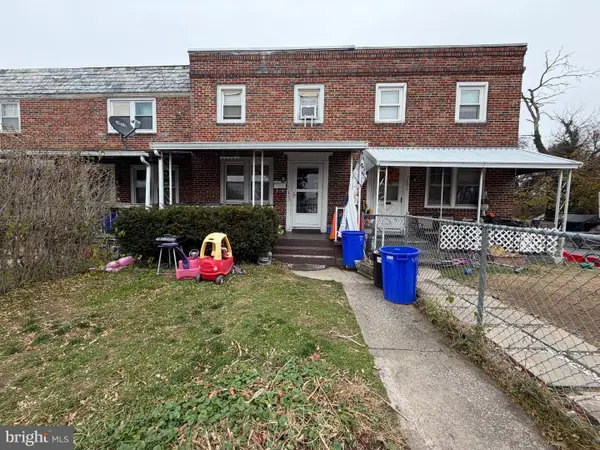 $145,000Active4 beds 2 baths1,571 sq. ft.
$145,000Active4 beds 2 baths1,571 sq. ft.1403 N 15th St, HARRISBURG, PA 17103
MLS# PADA2051818Listed by: EXP REALTY, LLC - Coming Soon
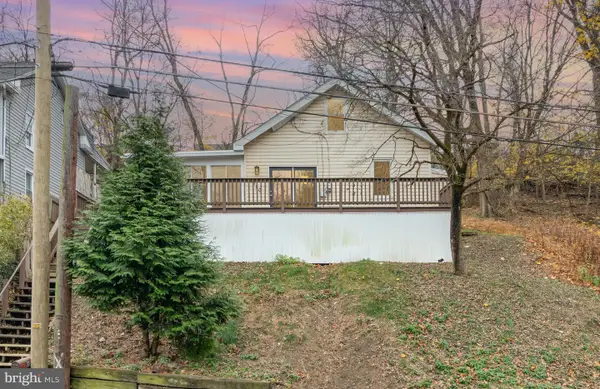 $125,000Coming Soon3 beds 2 baths
$125,000Coming Soon3 beds 2 baths650 Mohn St, HARRISBURG, PA 17113
MLS# PADA2051460Listed by: TURN KEY REALTY GROUP - New
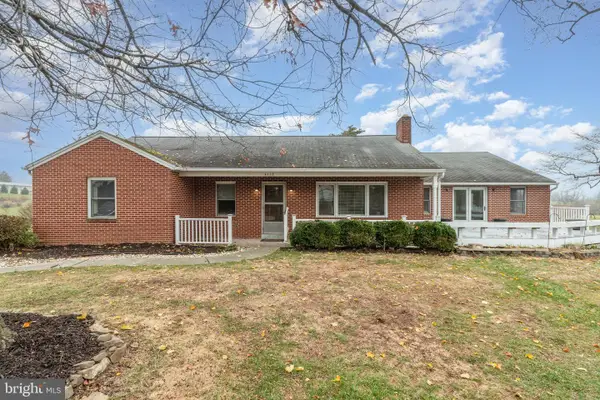 $450,000Active4 beds 4 baths2,260 sq. ft.
$450,000Active4 beds 4 baths2,260 sq. ft.6112 Linglestown Rd, HARRISBURG, PA 17112
MLS# PADA2051760Listed by: FOR SALE BY OWNER PLUS, REALTORS - New
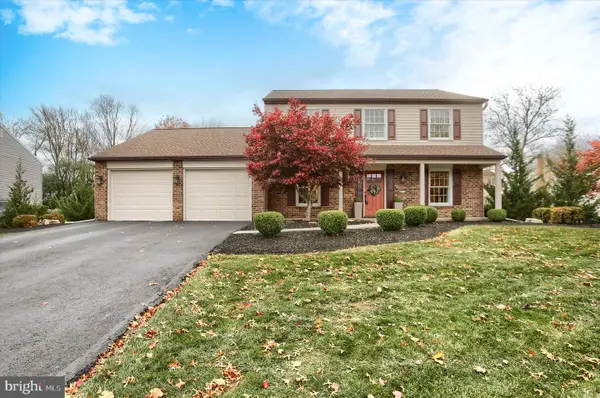 $469,900Active4 beds 3 baths2,160 sq. ft.
$469,900Active4 beds 3 baths2,160 sq. ft.4111 Wimbledon Dr, HARRISBURG, PA 17112
MLS# PADA2051602Listed by: RE/MAX PREMIER SERVICES - Coming Soon
 $186,500Coming Soon2 beds 1 baths
$186,500Coming Soon2 beds 1 baths6341 Somerset St, HARRISBURG, PA 17111
MLS# PADA2051678Listed by: KELLER WILLIAMS OF CENTRAL PA - New
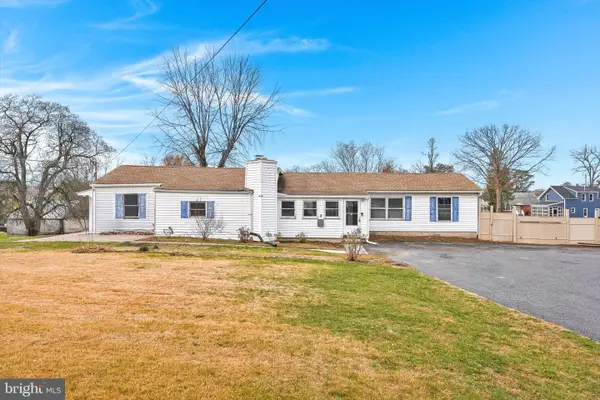 $224,900Active4 beds 2 baths2,207 sq. ft.
$224,900Active4 beds 2 baths2,207 sq. ft.170 S Johnson St, HARRISBURG, PA 17112
MLS# PADA2051844Listed by: FSBO BROKER - Coming Soon
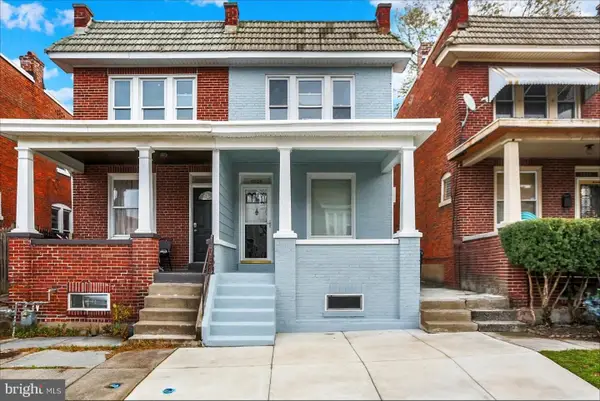 $185,000Coming Soon3 beds 1 baths
$185,000Coming Soon3 beds 1 baths2625 Reel St, HARRISBURG, PA 17110
MLS# PADA2051836Listed by: COLDWELL BANKER REALTY - New
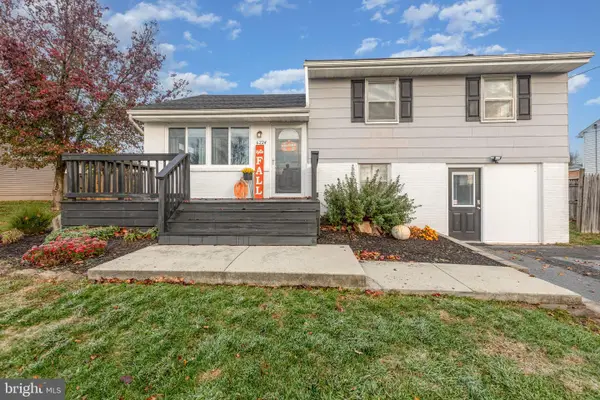 $265,000Active3 beds 2 baths1,560 sq. ft.
$265,000Active3 beds 2 baths1,560 sq. ft.6224 Jerome Blvd, HARRISBURG, PA 17112
MLS# PADA2051794Listed by: HOWARD HANNA COMPANY-HARRISBURG - New
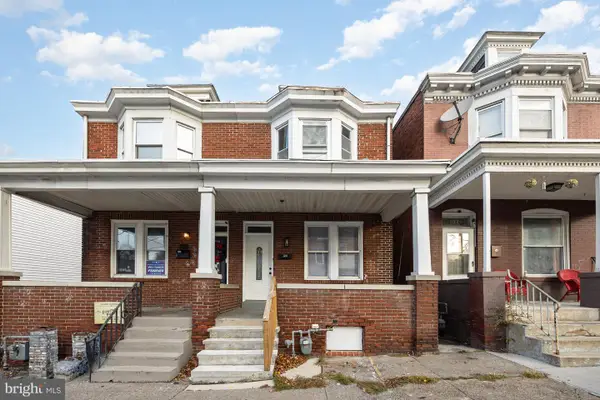 $200,000Active3 beds 3 baths2,273 sq. ft.
$200,000Active3 beds 3 baths2,273 sq. ft.320 Maclay St, HARRISBURG, PA 17110
MLS# PADA2051838Listed by: TURN KEY REALTY GROUP - New
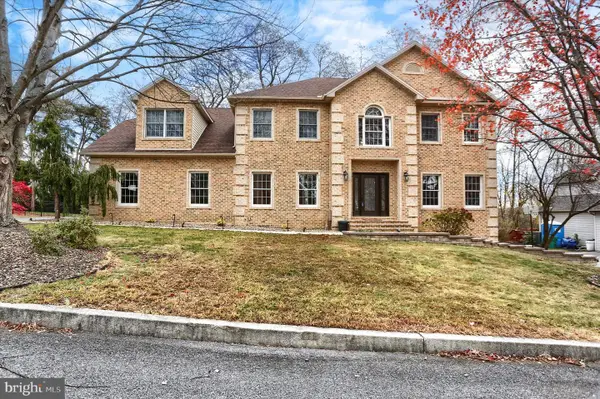 $524,900Active3 beds 3 baths3,192 sq. ft.
$524,900Active3 beds 3 baths3,192 sq. ft.2068 Doral Dr, HARRISBURG, PA 17112
MLS# PADA2051712Listed by: RE/MAX PREMIER SERVICES
