725 Hampton Ct, Harrisburg, PA 17112
Local realty services provided by:Better Homes and Gardens Real Estate Cassidon Realty
725 Hampton Ct,Harrisburg, PA 17112
$649,000
- 4 Beds
- 3 Baths
- 3,078 sq. ft.
- Single family
- Active
Listed by: audrey wentling
Office: coldwell banker realty
MLS#:PADA2046902
Source:BRIGHTMLS
Price summary
- Price:$649,000
- Price per sq. ft.:$210.85
- Monthly HOA dues:$20.83
About this home
Just in time for your Holidays with a $10,000 price reduction! Spend time entertaining at 725 Hampton..... This nearly new Craftsman Style Garman Homes beauty has much to offer including hardwood flooring, Architectural details throughout, private study, open dining room (flex room), family room with gas fireplace adjacent to dream kitchen (plenty of counter space for cookie baking!) featuring additional cabinetry/large island breakfast bar/walk-in pantry, mud room conveniently situated off garage, dining area which opens to expansive hardscape patio surrounded by trees in serene setting, 4 spacious bedrooms (wait until you see the primary suite - WOW), loft, laundry room & additional bath also on upper level. The full unfinished basement has superior walls making it easy to finish for additional future living space if desired. The exterior offers stone with Hardy Board siding for years of beauty/aesthetics ( no waving like vinyl). Grab your favorite beverage & relax on your private patio overlooking spacious yard. Enjoy the conveniences of this amazing location which will make shopping a breeze as it is nearby many stores & eateries (within walking distance) including Costco & Super Target, Chick-Fil-A , Mission BBQ & more! Short drive into Harrisburg to walk Riverside, take in a baseball game or to major roadways & airport. Why build when you can save $$$ on this Pottery Barn Magazine ready home! Treat yourself...... you deserve it!
Contact an agent
Home facts
- Year built:2022
- Listing ID #:PADA2046902
- Added:192 day(s) ago
- Updated:January 08, 2026 at 02:50 PM
Rooms and interior
- Bedrooms:4
- Total bathrooms:3
- Full bathrooms:2
- Half bathrooms:1
- Living area:3,078 sq. ft.
Heating and cooling
- Cooling:Central A/C
- Heating:Forced Air, Natural Gas
Structure and exterior
- Year built:2022
- Building area:3,078 sq. ft.
- Lot area:0.76 Acres
Schools
- High school:CENTRAL DAUPHIN
- Middle school:CENTRAL DAUPHIN
Utilities
- Water:Public
- Sewer:Public Sewer
Finances and disclosures
- Price:$649,000
- Price per sq. ft.:$210.85
- Tax amount:$9,578 (2024)
New listings near 725 Hampton Ct
- New
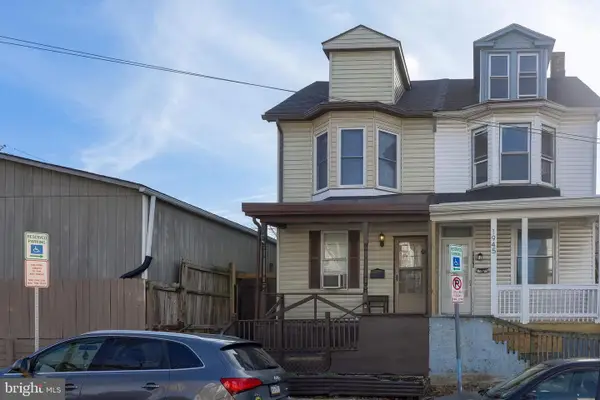 $130,000Active2 beds -- baths1,227 sq. ft.
$130,000Active2 beds -- baths1,227 sq. ft.1947 North St, HARRISBURG, PA 17103
MLS# PADA2052268Listed by: COLDWELL BANKER REALTY - Coming Soon
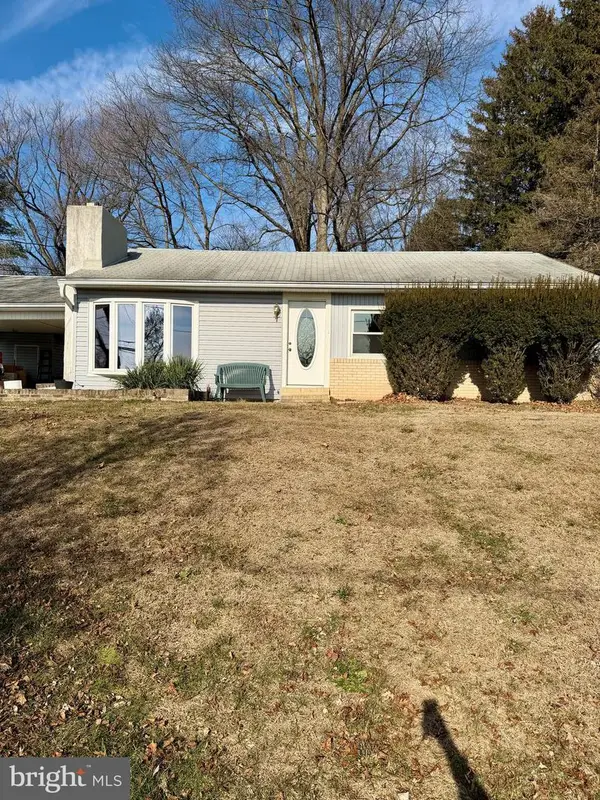 $225,000Coming Soon3 beds 2 baths
$225,000Coming Soon3 beds 2 baths5924 Devonshire Heights Rd, HARRISBURG, PA 17112
MLS# PADA2052750Listed by: JOY DANIELS REAL ESTATE GROUP, LTD - New
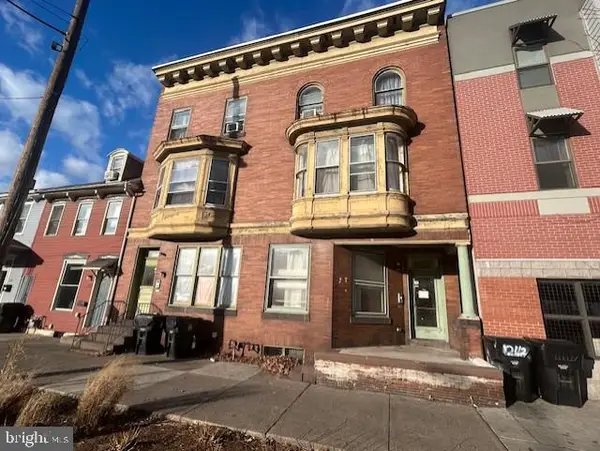 $199,900Active5 beds -- baths2,756 sq. ft.
$199,900Active5 beds -- baths2,756 sq. ft.1254 Derry St, HARRISBURG, PA 17104
MLS# PADA2052772Listed by: VIP REALTY GROUP, LLC - Open Sat, 1 to 3pmNew
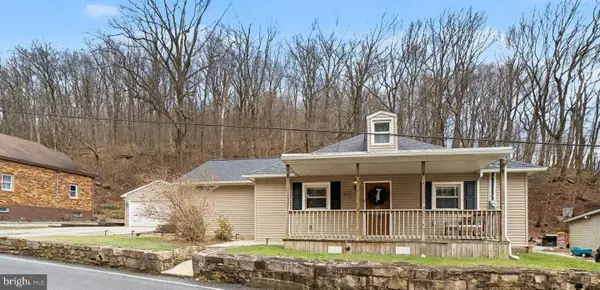 $275,000Active3 beds 2 baths1,884 sq. ft.
$275,000Active3 beds 2 baths1,884 sq. ft.823 Roberts Valley Rd, HARRISBURG, PA 17110
MLS# PADA2052724Listed by: COLDWELL BANKER REALTY - Coming Soon
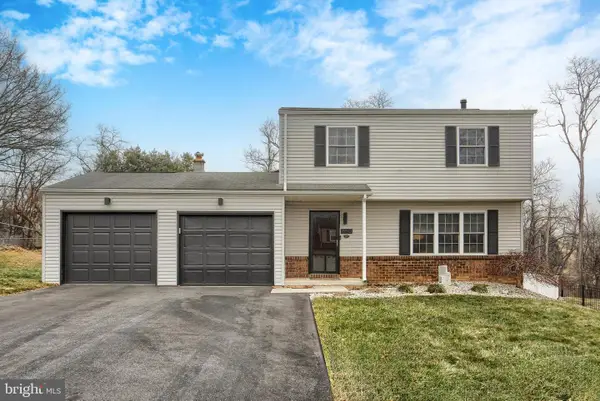 $335,000Coming Soon3 beds 2 baths
$335,000Coming Soon3 beds 2 baths850 Cardinal Dr, HARRISBURG, PA 17111
MLS# PADA2052766Listed by: COMPASS PENNSYLVANIA, LLC - New
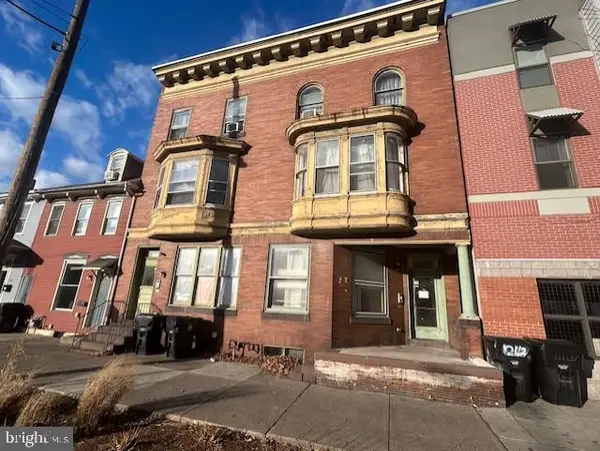 $199,900Active5 beds -- baths2,800 sq. ft.
$199,900Active5 beds -- baths2,800 sq. ft.1252 Derry St, HARRISBURG, PA 17104
MLS# PADA2052770Listed by: VIP REALTY GROUP, LLC - Coming Soon
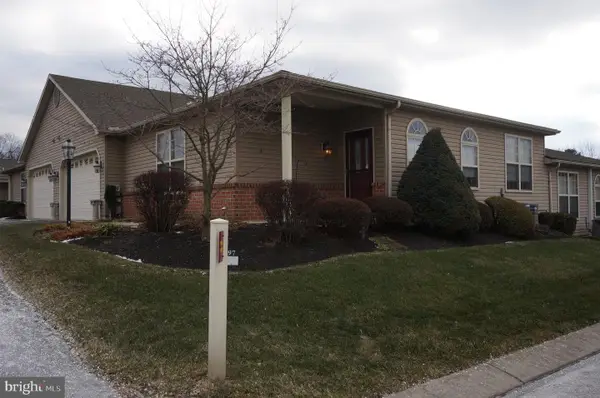 $278,000Coming Soon2 beds 2 baths
$278,000Coming Soon2 beds 2 baths197 Meadowview Dr, HARRISBURG, PA 17111
MLS# PADA2052638Listed by: IRON VALLEY REAL ESTATE OF CENTRAL PA - New
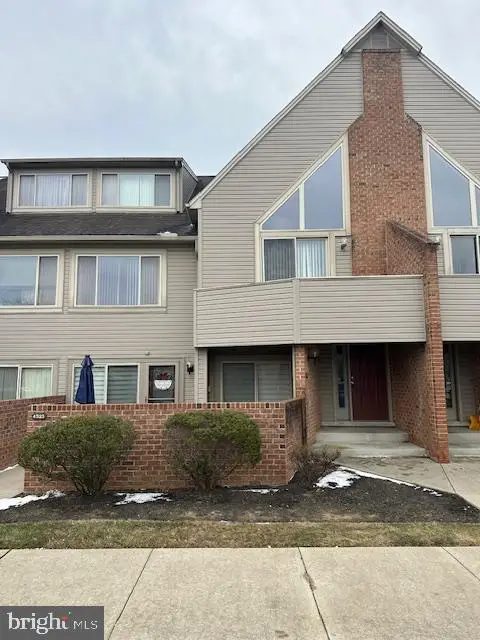 $179,900Active2 beds 2 baths1,376 sq. ft.
$179,900Active2 beds 2 baths1,376 sq. ft.4527 N Progress Ave, HARRISBURG, PA 17110
MLS# PADA2052748Listed by: HARRISBURG PROPERTY MANAGEMENT GROUP - New
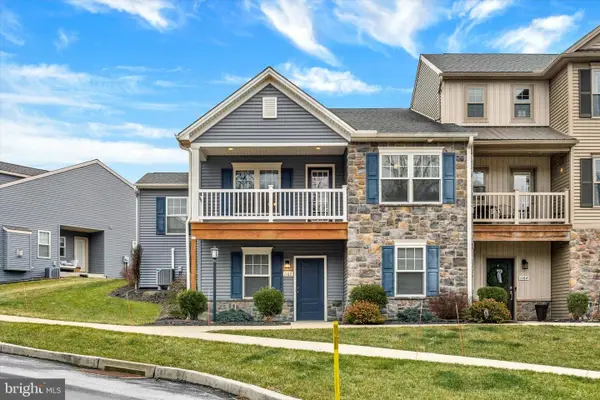 $335,000Active2 beds 2 baths1,431 sq. ft.
$335,000Active2 beds 2 baths1,431 sq. ft.1160 Lonberry Dr, HARRISBURG, PA 17111
MLS# PADA2052658Listed by: JOY DANIELS REAL ESTATE GROUP, LTD - New
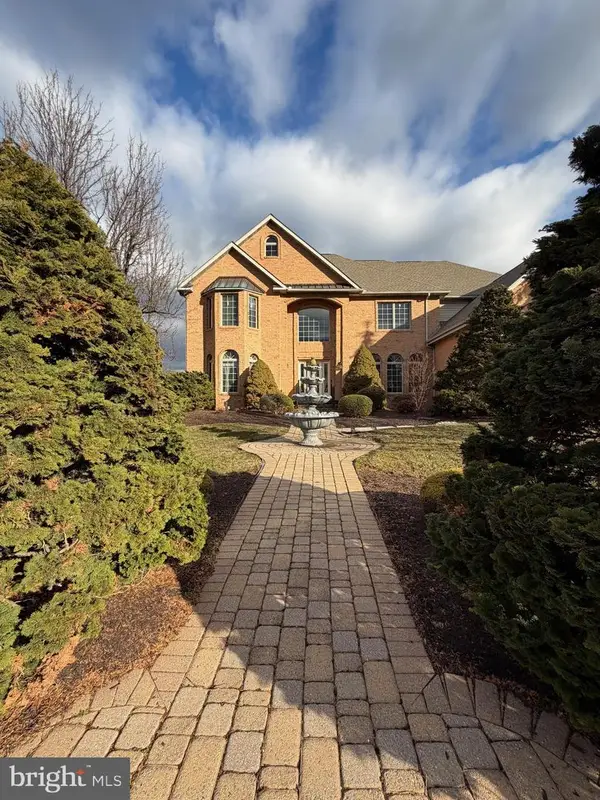 $849,900Active5 beds 5 baths6,731 sq. ft.
$849,900Active5 beds 5 baths6,731 sq. ft.6254 Bridle Ct, HARRISBURG, PA 17111
MLS# PADA2052320Listed by: COLDWELL BANKER REALTY
