73 N 72nd St, HARRISBURG, PA 17111
Local realty services provided by:Better Homes and Gardens Real Estate Capital Area

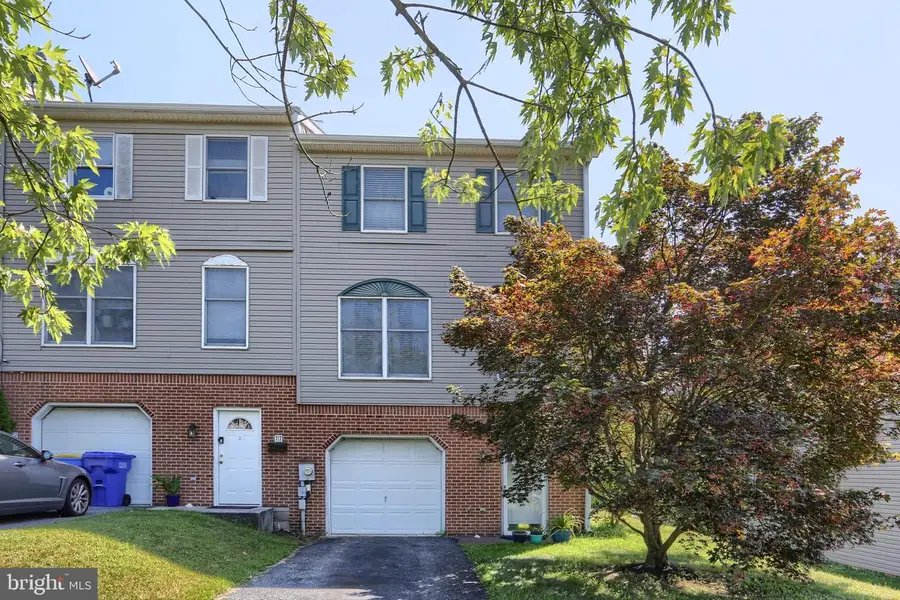
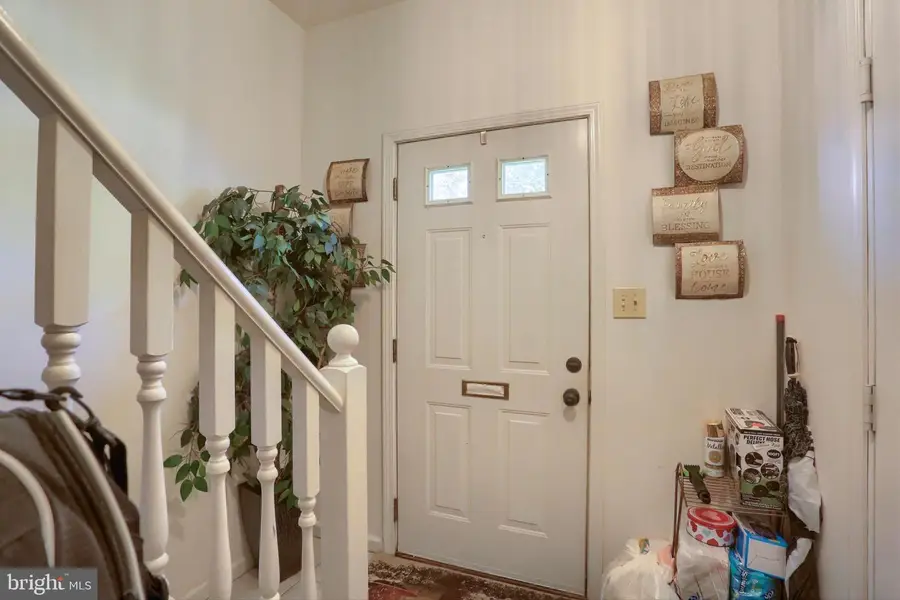
73 N 72nd St,HARRISBURG, PA 17111
$199,900
- 2 Beds
- 2 Baths
- 1,120 sq. ft.
- Townhouse
- Active
Listed by:jeffrey allen baltimore ii
Office:coldwell banker realty
MLS#:PADA2048324
Source:BRIGHTMLS
Price summary
- Price:$199,900
- Price per sq. ft.:$178.48
About this home
This approximately 1,120 square foot condominium/townhouse features two bedrooms and one and a half bathrooms. The primary bedroom includes ample natural light and offers a comfortable and inviting retreat. The additional bedroom is well-proportioned and can accommodate a variety of furnishings and layout options. The one and a half bathrooms provide convenience and functionality, with the primary bathroom offering a relaxing atmosphere. The open-concept living area creates a seamless flow between the living, dining, and kitchen spaces, fostering an optimal use of the available square footage. The kitchen is equipped with essential appliances and cabinetry, providing a practical workspace for meal preparation. The outdoor space, whether a balcony or patio, offers the opportunity to enjoy the surrounding environment. The property's location within the community provides access to shared amenities, elevating the overall living experience.
Contact an agent
Home facts
- Year built:1992
- Listing Id #:PADA2048324
- Added:1 day(s) ago
- Updated:August 21, 2025 at 04:39 PM
Rooms and interior
- Bedrooms:2
- Total bathrooms:2
- Full bathrooms:1
- Half bathrooms:1
- Living area:1,120 sq. ft.
Heating and cooling
- Cooling:Central A/C
- Heating:Electric, Heat Pump - Electric BackUp
Structure and exterior
- Year built:1992
- Building area:1,120 sq. ft.
- Lot area:0.11 Acres
Schools
- High school:CENTRAL DAUPHIN EAST
Utilities
- Water:Public
- Sewer:Public Sewer
Finances and disclosures
- Price:$199,900
- Price per sq. ft.:$178.48
- Tax amount:$2,818 (2025)
New listings near 73 N 72nd St
- New
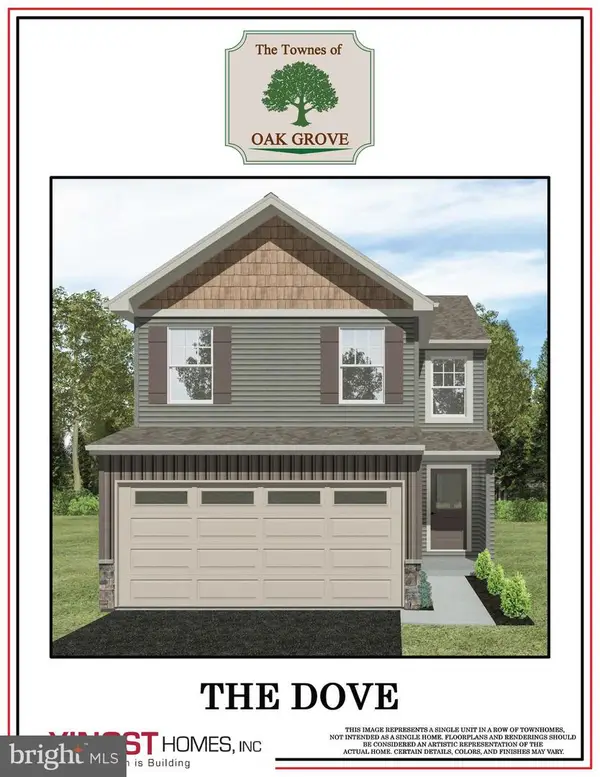 $342,990Active3 beds 3 baths1,559 sq. ft.
$342,990Active3 beds 3 baths1,559 sq. ft.7245 White Oak Boulevard, HARRISBURG, PA 17112
MLS# PADA2048682Listed by: COLDWELL BANKER REALTY - Coming Soon
 $650,000Coming Soon4 beds 3 baths
$650,000Coming Soon4 beds 3 baths1817 Dogwood Rd, HARRISBURG, PA 17110
MLS# PADA2046768Listed by: JOY DANIELS REAL ESTATE GROUP, LTD - New
 $190,000Active4 beds 2 baths1,922 sq. ft.
$190,000Active4 beds 2 baths1,922 sq. ft.4505 Fritchey St, HARRISBURG, PA 17109
MLS# PADA2048678Listed by: CHRIS TIMMONS GROUP LLC - New
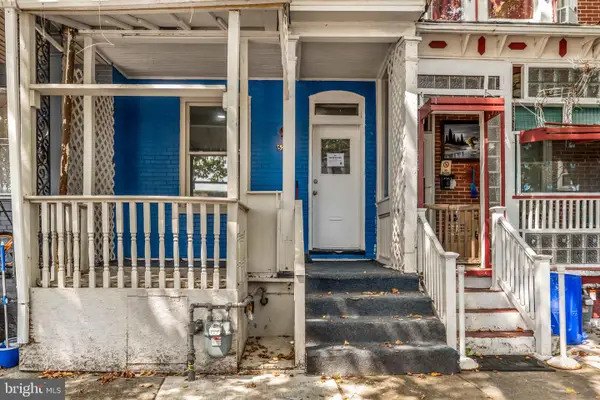 $149,000Active3 beds 1 baths1,400 sq. ft.
$149,000Active3 beds 1 baths1,400 sq. ft.626 Wiconisco St, HARRISBURG, PA 17110
MLS# PADA2048518Listed by: COLDWELL BANKER REALTY - New
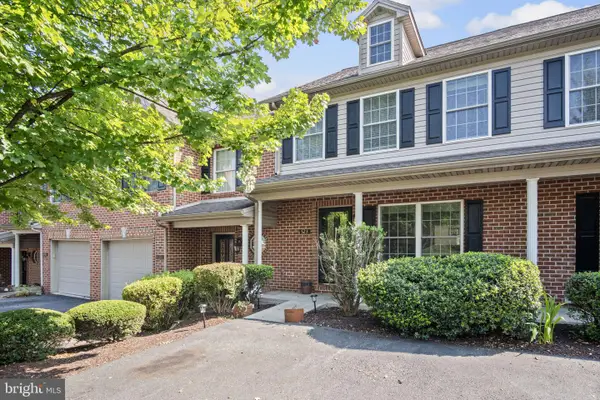 $279,900Active2 beds 3 baths1,940 sq. ft.
$279,900Active2 beds 3 baths1,940 sq. ft.523 Northstar Dr, HARRISBURG, PA 17112
MLS# PADA2048220Listed by: COLDWELL BANKER REALTY - New
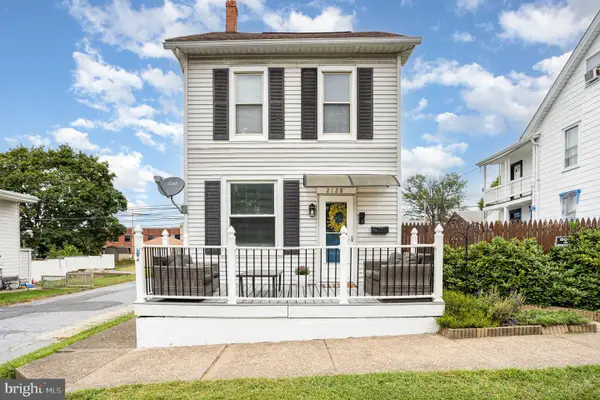 $269,900Active3 beds 3 baths1,540 sq. ft.
$269,900Active3 beds 3 baths1,540 sq. ft.2128 Boas St, HARRISBURG, PA 17103
MLS# PADA2048548Listed by: BETTER HOMES AND GARDENS REAL ESTATE CAPITAL AREA - New
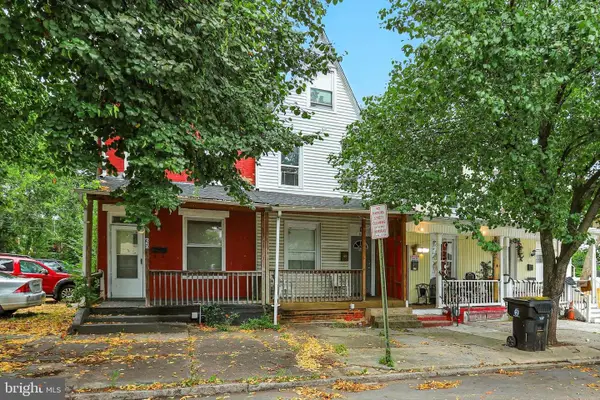 $149,900Active3 beds 2 baths1,344 sq. ft.
$149,900Active3 beds 2 baths1,344 sq. ft.622 Woodbine St, HARRISBURG, PA 17110
MLS# PADA2048608Listed by: INCH & CO. REAL ESTATE, LLC - New
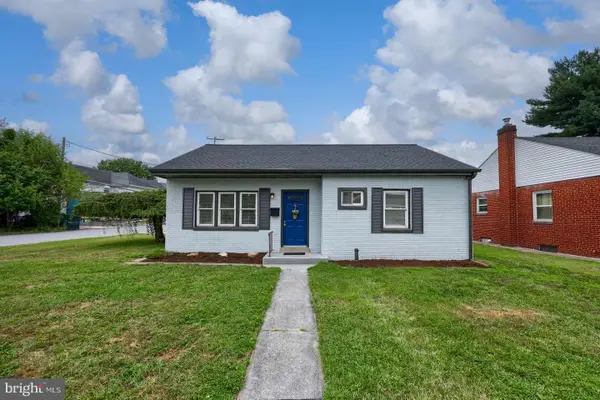 $189,000Active2 beds 1 baths882 sq. ft.
$189,000Active2 beds 1 baths882 sq. ft.3900 Kingsley Dr, HARRISBURG, PA 17110
MLS# PADA2048654Listed by: HOMEZU BY SIMPLE CHOICE - New
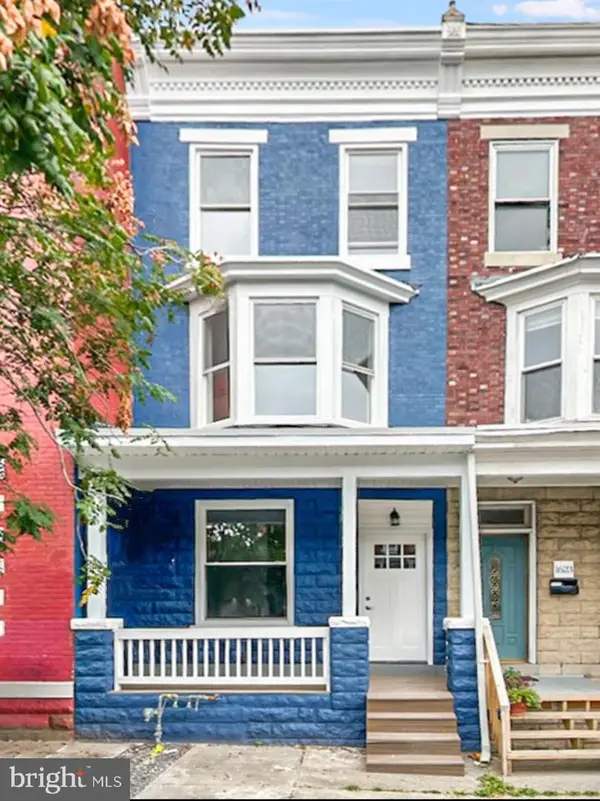 $209,000Active4 beds 2 baths2,256 sq. ft.
$209,000Active4 beds 2 baths2,256 sq. ft.1625 Market St, HARRISBURG, PA 17103
MLS# PADA2048568Listed by: COLDWELL BANKER REALTY
