740 Hampton Ct, Harrisburg, PA 17112
Local realty services provided by:Better Homes and Gardens Real Estate Reserve
740 Hampton Ct,Harrisburg, PA 17112
$1,985,500
- 5 Beds
- 5 Baths
- 9,000 sq. ft.
- Single family
- Active
Listed by: shannon clayton, patrick m smith
Office: keller williams realty
MLS#:PADA2048180
Source:BRIGHTMLS
Price summary
- Price:$1,985,500
- Price per sq. ft.:$220.61
- Monthly HOA dues:$20.83
About this home
Yes, you read that correctly... You can unwrap more than a home this season!! Purchase this exquisite home by 12/31/2025 and RECEIVE A BRAND NEW 2026 TESLA, completely complimentary! Welcome to Hampton Court. A luxury estate, true masterpiece of craftsmanship, design, wellness, and comfort nestled in a serene, private setting encompassing the potential for a total of 1.09 acres and backing to protected green space that cannot be developed. Boasting over 9,000 square feet of meticulously finished living space, this estate offers an unparalleled sense of space and privacy. The adjacent 0.50 acre parcel, available separately, creates the rare opportunity to expand your estate footprint even further, strengthen long term privacy control, and enhance the magnitude of your personal retreat. In 2022, the residence underwent a significant full-home refinement and modernization, elevating both aesthetic and functional excellence throughout all three levels. This comprehensive update included stunning new marble flooring, new carpeting, all new interior paint, upgraded whole home lighting, enhancements to mechanical systems and pool systems, pristine hydro water treatment systems, an electric dog fence, extensive landscape improvements with 50+ new trees and shrubs, and the lower level finishing of the spa with luxury grade attention to materials and detail. The result is a rare blend of timeless architecture harmoniously fused with modern sophistication, wellness consciousness, and elevated living. As you enter the grand foyer, a towering two-story wall of windows floods the home with natural light and showcases breathtaking views of mature trees and open green space. Luxury abounds with rich mahogany doors, custom built-ins, and elegant heated marble, travertine, and granite flooring that flow through expansive living and entertaining areas designed for both comfort and refined sophistication. The gourmet kitchen is a culinary showpiece featuring top of the line appliances, dual dishwashers, Miele coffee system, warming drawer, commercial grade refrigerator, custom cabinetry, Italian hardware, and generous prep and serving areas. Every element of this extraordinary home has been curated with health and wellness in mind. Free from harsh chemicals and synthetic fragrances, the residence features a whole house air filtration and exchange system with customizable purity levels. Enjoy the home’s infrared sauna, professional grade marble steam room, and saltwater in-ground pool, a complete spa experience within your own private sanctuary. The home offers two primary suites: a serene main level retreat with a spa-inspired bath and tranquil views, and a spacious upper level suite ideal for guests or multi-generational living. Additional highlights include main floor and second floor laundry rooms, a full second kitchen on the lower level, a fully equipped home gym, geothermal heating and cooling, personal movie theater, four-car garage with ample storage, private elevator with access to all three levels, whole house generator, family safe room, whole home Control4 automation for audio, visual, and lighting, and pool/spa automation by ScreenLogic. The expansive deck overlooks the saltwater pool and lush, protected green space. This extraordinary estate offers the perfect fusion of refined elegance, cutting-edge wellness features, and peaceful natural surroundings. Schedule your private tour today to experience luxury living designed with your health and comfort in mind.
Contact an agent
Home facts
- Year built:2009
- Listing ID #:PADA2048180
- Added:109 day(s) ago
- Updated:November 24, 2025 at 02:40 PM
Rooms and interior
- Bedrooms:5
- Total bathrooms:5
- Full bathrooms:4
- Half bathrooms:1
- Living area:9,000 sq. ft.
Heating and cooling
- Cooling:Central A/C, Zoned
- Heating:Forced Air, Geo-thermal, Humidifier, Programmable Thermostat, Zoned
Structure and exterior
- Roof:Asphalt, Fiberglass
- Year built:2009
- Building area:9,000 sq. ft.
- Lot area:0.59 Acres
Schools
- High school:CENTRAL DAUPHIN
Utilities
- Water:Public
- Sewer:Public Sewer
Finances and disclosures
- Price:$1,985,500
- Price per sq. ft.:$220.61
- Tax amount:$16,319 (2022)
New listings near 740 Hampton Ct
- Coming Soon
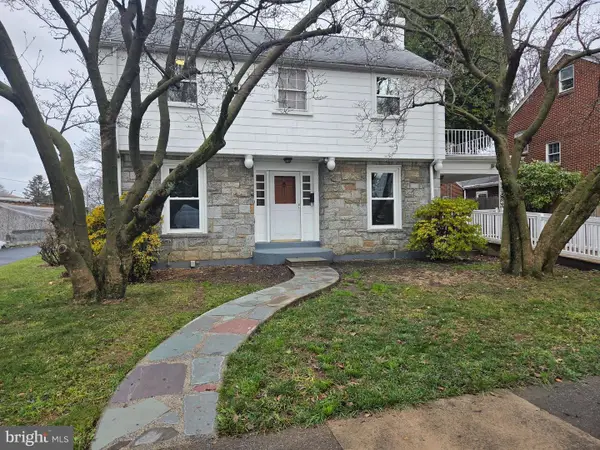 $330,000Coming Soon4 beds 3 baths
$330,000Coming Soon4 beds 3 baths3102 Schoolhouse Ln, HARRISBURG, PA 17109
MLS# PADA2051262Listed by: RSR, REALTORS, LLC 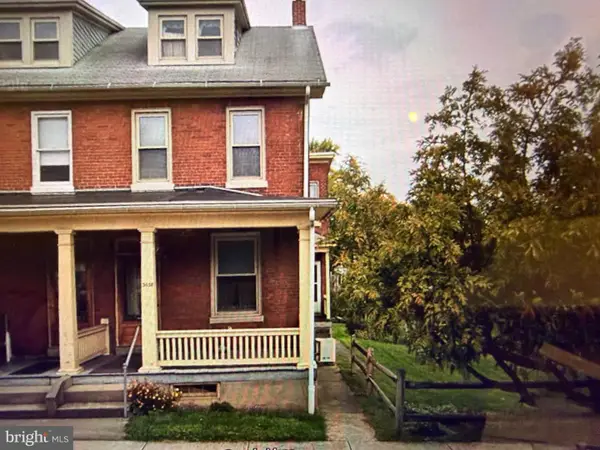 $200,000Pending3 beds 2 baths2,114 sq. ft.
$200,000Pending3 beds 2 baths2,114 sq. ft.3658 Derry St, HARRISBURG, PA 17111
MLS# PADA2051872Listed by: KELLER WILLIAMS REALTY- New
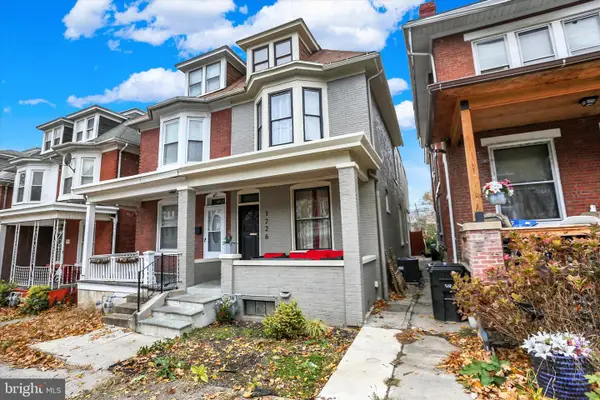 $225,000Active6 beds 4 baths2,120 sq. ft.
$225,000Active6 beds 4 baths2,120 sq. ft.1726 North St, HARRISBURG, PA 17103
MLS# PADA2051594Listed by: COLDWELL BANKER REALTY - Coming Soon
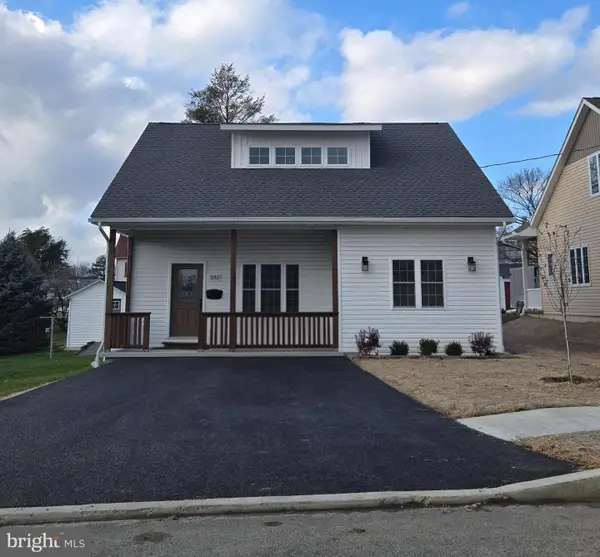 $489,900Coming Soon3 beds 4 baths
$489,900Coming Soon3 beds 4 baths1015 Chambers St, HARRISBURG, PA 17113
MLS# PADA2051792Listed by: WEICHERT, REALTORS-FIRST CHOICE - New
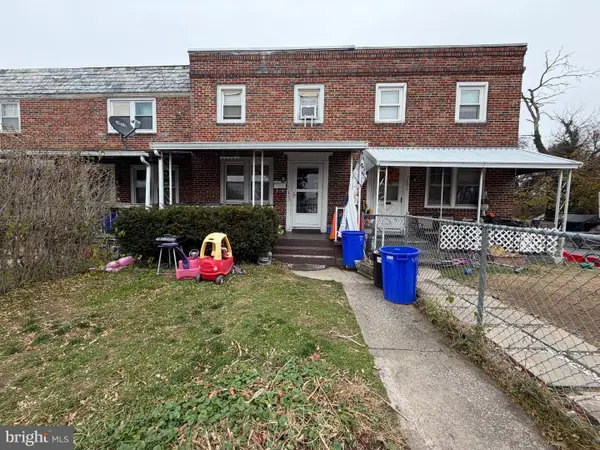 $145,000Active4 beds 2 baths1,571 sq. ft.
$145,000Active4 beds 2 baths1,571 sq. ft.1403 N 15th St, HARRISBURG, PA 17103
MLS# PADA2051818Listed by: EXP REALTY, LLC - New
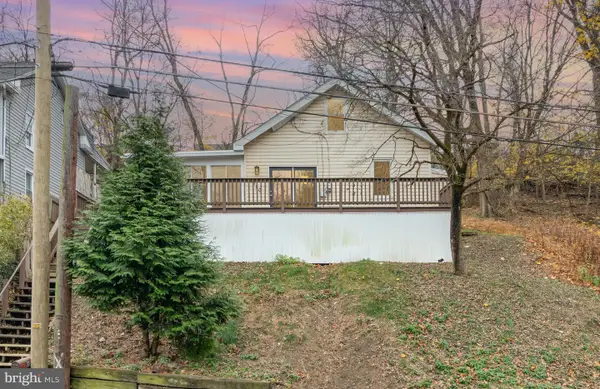 $125,000Active3 beds 2 baths957 sq. ft.
$125,000Active3 beds 2 baths957 sq. ft.650 Mohn St, HARRISBURG, PA 17113
MLS# PADA2051460Listed by: TURN KEY REALTY GROUP - New
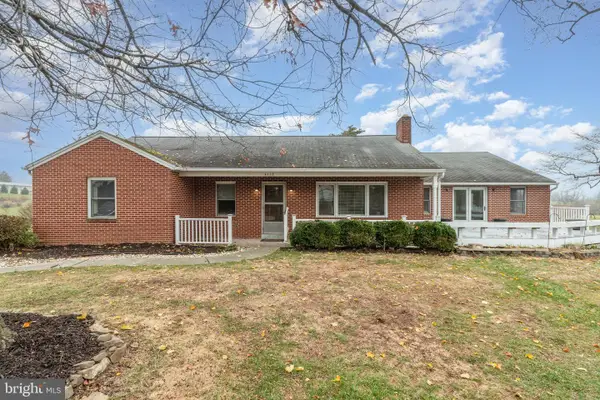 $450,000Active4 beds 4 baths2,260 sq. ft.
$450,000Active4 beds 4 baths2,260 sq. ft.6112 Linglestown Rd, HARRISBURG, PA 17112
MLS# PADA2051760Listed by: FOR SALE BY OWNER PLUS, REALTORS - New
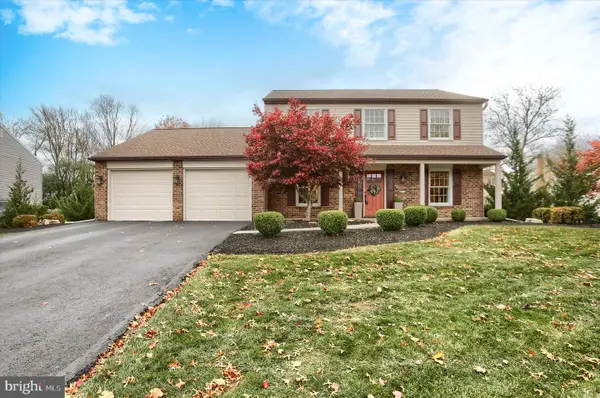 $469,900Active4 beds 3 baths2,160 sq. ft.
$469,900Active4 beds 3 baths2,160 sq. ft.4111 Wimbledon Dr, HARRISBURG, PA 17112
MLS# PADA2051602Listed by: RE/MAX PREMIER SERVICES - New
 $186,500Active2 beds 1 baths1,068 sq. ft.
$186,500Active2 beds 1 baths1,068 sq. ft.6341 Somerset St, HARRISBURG, PA 17111
MLS# PADA2051678Listed by: KELLER WILLIAMS OF CENTRAL PA - New
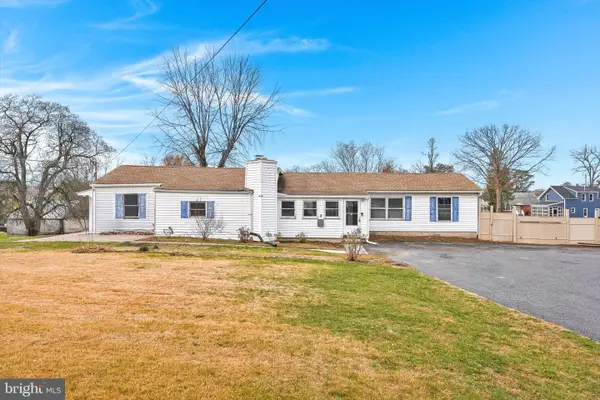 $224,900Active4 beds 2 baths2,207 sq. ft.
$224,900Active4 beds 2 baths2,207 sq. ft.170 S Johnson St, HARRISBURG, PA 17112
MLS# PADA2051844Listed by: FSBO BROKER
