7548 Stephen Dr, Harrisburg, PA 17111
Local realty services provided by:Better Homes and Gardens Real Estate Cassidon Realty
7548 Stephen Dr,Harrisburg, PA 17111
$305,000
- 4 Beds
- 4 Baths
- 2,349 sq. ft.
- Townhouse
- Active
Listed by: stephen hammond
Office: coldwell banker realty
MLS#:PADA2051890
Source:BRIGHTMLS
Price summary
- Price:$305,000
- Price per sq. ft.:$129.84
- Monthly HOA dues:$60
About this home
Discover exceptional value and versatility in this beautifully maintained, move-in-ready townhouse—featuring a fully equipped, accessible first-floor in-law suite. This expanded model offers 3 bedrooms and 2.5 bathrooms on the upper level, plus a fully finished first floor that provides true multi-generational living or incredible flexibility for guests or extended stays.
Accessible First-Floor In-Law Quarters
The first level includes the following:
A private studio-style in-law suite
A full 2nd kitchen with granite countertops, soft-close cabinetry, and ambient lighting
A full bathroom
Washer and dryer on the same level for convenient, accessible laundry
A walkout to an open patio with peaceful views
This space is perfect for an in-law, an adult child, long-term guests, a home office, playroom, or even a private retreat.
Main Living Level
Upstairs, the bright and open second-floor layout features the following:
An airy living room filled with natural light
An open-concept kitchen with island and black stainless-steel appliances
Multiple dining and sitting areas ideal for entertaining
Easy access to the brand-new deck, perfect for enjoying sunrise views
Primary Suite & Bedrooms
The spacious primary bedroom offers:
A private ensuite with dual vanities
A relaxing garden tub
A cozy sitting area
Two walk-in closets
Two additional bedrooms and another full bathroom complete the upper level.
Additional Highlights
Dual-zone HVAC for year-round comfort
One-car garage and foyer that helps buffer outdoor temperatures
Low-maintenance exterior and low HOA fees
Energy-efficient updates throughout
Prime Central Location
This home has been extensively refreshed for comfort, efficiency, and peace of mind. Recent improvements include a brand-new roof (2025) with a transferable warranty, a beautiful new deck (2025) perfect for outdoor relaxation, and fresh interior paint that brightens each living space. Updates continue with new flooring and modernized vanities (2025), a newer GE washer (2024) for everyday convenience, a newer water heater (2021), and additional attic insulation that enhances year-round energy savings. Conveniently located with quick access to major highways, making travel to Hershey, Harrisburg, Colonial Park, and Middletown simple. Nearby shopping includes Walmart, Sam’s Club, Giant, Aldi, Starbucks, and a wide selection of restaurants and international markets. This home has had a home inspection completed with several repairs made by the owner. In addition, this home has been professionally appraised and is listed at or below the appraised value to ensure financing will be obtainable.
Contact an agent
Home facts
- Year built:2008
- Listing ID #:PADA2051890
- Added:108 day(s) ago
- Updated:December 18, 2025 at 02:45 PM
Rooms and interior
- Bedrooms:4
- Total bathrooms:4
- Full bathrooms:3
- Half bathrooms:1
- Living area:2,349 sq. ft.
Heating and cooling
- Cooling:Central A/C
- Heating:Electric, Forced Air
Structure and exterior
- Roof:Architectural Shingle
- Year built:2008
- Building area:2,349 sq. ft.
- Lot area:0.06 Acres
Schools
- High school:CENTRAL DAUPHIN
Utilities
- Water:Public
- Sewer:Public Sewer
Finances and disclosures
- Price:$305,000
- Price per sq. ft.:$129.84
- Tax amount:$4,765 (2025)
New listings near 7548 Stephen Dr
- New
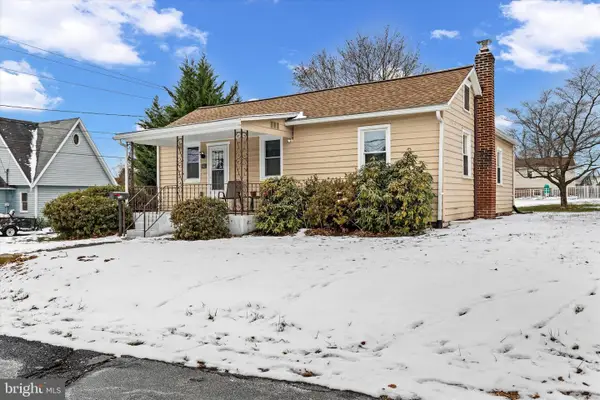 $195,000Active2 beds 1 baths1,020 sq. ft.
$195,000Active2 beds 1 baths1,020 sq. ft.901 High St, HARRISBURG, PA 17113
MLS# PADA2052432Listed by: BERKSHIRE HATHAWAY HOMESERVICES HOMESALE REALTY - New
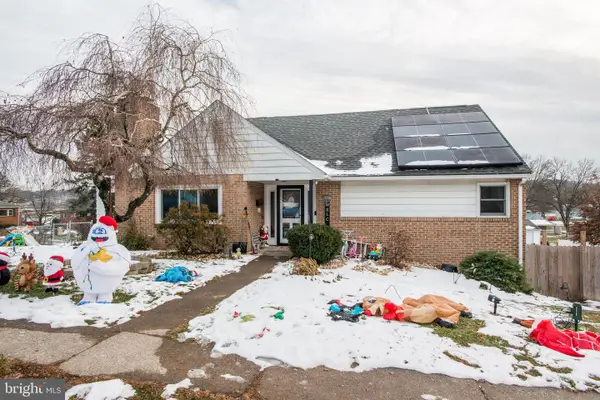 $365,000Active5 beds 5 baths2,922 sq. ft.
$365,000Active5 beds 5 baths2,922 sq. ft.6681 Somerset St, HARRISBURG, PA 17111
MLS# PADA2052226Listed by: BERKSHIRE HATHAWAY HOMESERVICES HOMESALE REALTY - New
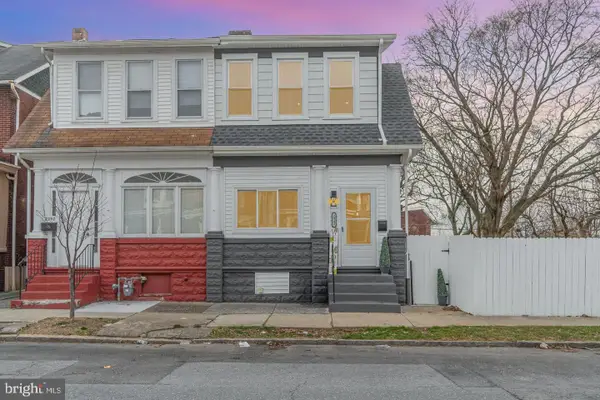 $285,500Active3 beds 2 baths1,590 sq. ft.
$285,500Active3 beds 2 baths1,590 sq. ft.Address Withheld By Seller, HARRISBURG, PA 17110
MLS# PADA2051970Listed by: COLDWELL BANKER REALTY - New
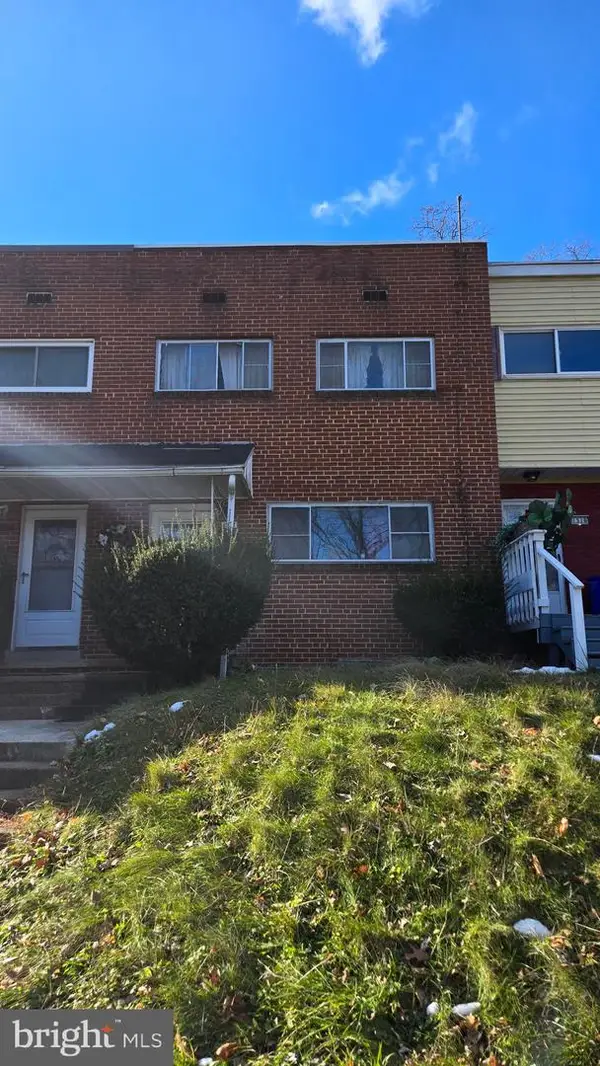 $118,900Active3 beds 1 baths1,296 sq. ft.
$118,900Active3 beds 1 baths1,296 sq. ft.1518 S 13th St, HARRISBURG, PA 17104
MLS# PADA2052414Listed by: TESLA REALTY GROUP, LLC - Coming SoonOpen Sat, 1 to 3pm
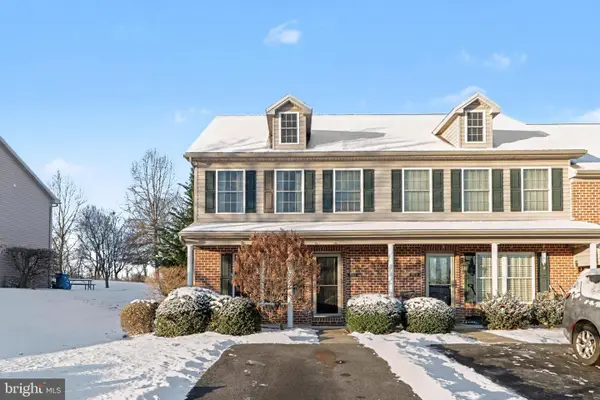 $279,900Coming Soon2 beds 3 baths
$279,900Coming Soon2 beds 3 baths510 Northstar Dr, HARRISBURG, PA 17112
MLS# PADA2052430Listed by: KELLER WILLIAMS REALTY - New
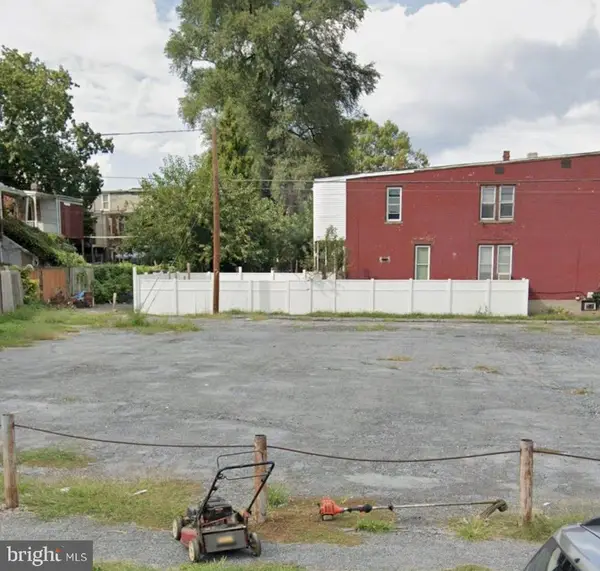 $79,000Active0.21 Acres
$79,000Active0.21 Acres644 Radnor St, HARRISBURG, PA 17110
MLS# PADA2052342Listed by: A' LA CARTE REAL ESTATE SVCS - New
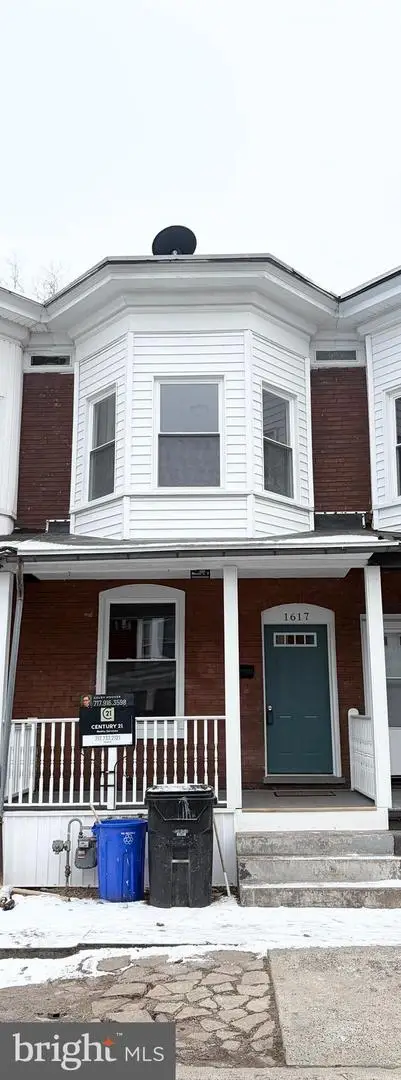 $139,900Active3 beds 1 baths1,148 sq. ft.
$139,900Active3 beds 1 baths1,148 sq. ft.1617 Naudain St, HARRISBURG, PA 17104
MLS# PADA2052410Listed by: CENTURY 21 REALTY SERVICES - New
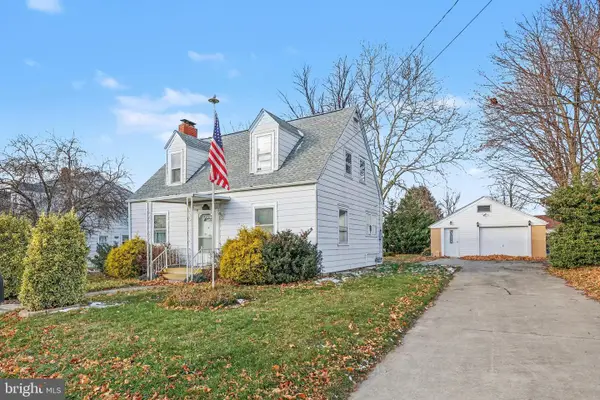 $209,700Active2 beds 2 baths1,382 sq. ft.
$209,700Active2 beds 2 baths1,382 sq. ft.1029 4th Ave, HARRISBURG, PA 17113
MLS# PADA2052412Listed by: RE/MAX 1ST ADVANTAGE - New
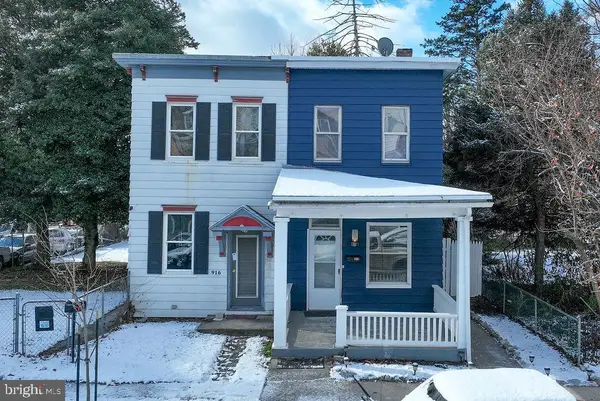 $150,000Active3 beds 2 baths1,180 sq. ft.
$150,000Active3 beds 2 baths1,180 sq. ft.914 Norwood St, HARRISBURG, PA 17104
MLS# PADA2052394Listed by: KELLER WILLIAMS OF CENTRAL PA - New
 $230,000Active5 beds -- baths1,699 sq. ft.
$230,000Active5 beds -- baths1,699 sq. ft.2014 Derry St, HARRISBURG, PA 17104
MLS# PADA2052348Listed by: LPT REALTY, LLC
