7707 J L Moyer Ct, Harrisburg, PA 17112
Local realty services provided by:Better Homes and Gardens Real Estate Maturo
7707 J L Moyer Ct,Harrisburg, PA 17112
$294,900
- 3 Beds
- 3 Baths
- 2,032 sq. ft.
- Townhouse
- Pending
Listed by:laura sullivan
Office:howard hanna company-harrisburg
MLS#:PADA2049606
Source:BRIGHTMLS
Price summary
- Price:$294,900
- Price per sq. ft.:$145.13
- Monthly HOA dues:$109
About this home
You will just love this 3 bedroom, 2 ½ bath townhome in the Brynfield community. The location itself is very desirable. The street that the home is on is a cul-de-sac with woods across the street and a landscaped hill behind the home. When you step inside, you are greeted with beautiful wood floors and an open staircase to the second floor. The living space on the first floor is all open with the kitchen, dining and living area all flowing into each other. Many of the kitchen appliances including the stove, dishwasher, disposal and microwave have all been replaced within the last 5 years. Head upstairs to the Primary bedroom with a walk-in closet and ensuite bathroom. More beautiful wood floors are in each of the 3 bedrooms. The laundry is also conveniently located upstairs so no up and down steps with clothes. The finished lower levels adds additional living space for everyone to enjoy. The back deck off the dining area is another great place to entertain. A brand new heating/cooling system installed in 2025 is a large ticket item that you will not have to worry about. You also do not need to worry about snow removal and lawn maintenance since that is covered by the HOA
Contact an agent
Home facts
- Year built:2000
- Listing ID #:PADA2049606
- Added:46 day(s) ago
- Updated:November 01, 2025 at 07:28 AM
Rooms and interior
- Bedrooms:3
- Total bathrooms:3
- Full bathrooms:2
- Half bathrooms:1
- Living area:2,032 sq. ft.
Heating and cooling
- Cooling:Central A/C
- Heating:Forced Air, Natural Gas
Structure and exterior
- Roof:Asphalt
- Year built:2000
- Building area:2,032 sq. ft.
Schools
- High school:CENTRAL DAUPHIN
Utilities
- Water:Public
- Sewer:Public Sewer
Finances and disclosures
- Price:$294,900
- Price per sq. ft.:$145.13
- Tax amount:$3,889 (2025)
New listings near 7707 J L Moyer Ct
- Coming SoonOpen Sat, 12 to 1pm
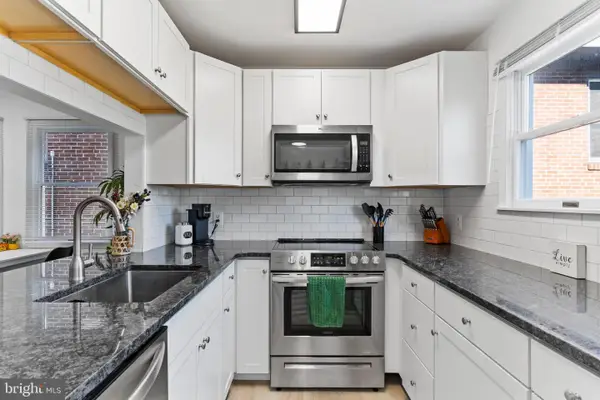 $210,000Coming Soon2 beds 2 baths
$210,000Coming Soon2 beds 2 baths2309-1/2 N 2nd St, HARRISBURG, PA 17110
MLS# PADA2051208Listed by: RSR, REALTORS, LLC - Coming Soon
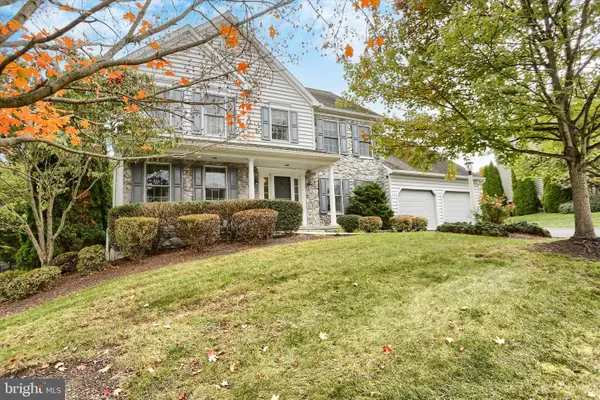 $574,900Coming Soon4 beds 3 baths
$574,900Coming Soon4 beds 3 baths7059 Beaver Spring Rd, HARRISBURG, PA 17111
MLS# PADA2051216Listed by: NEXTHOME CAPITAL REALTY - New
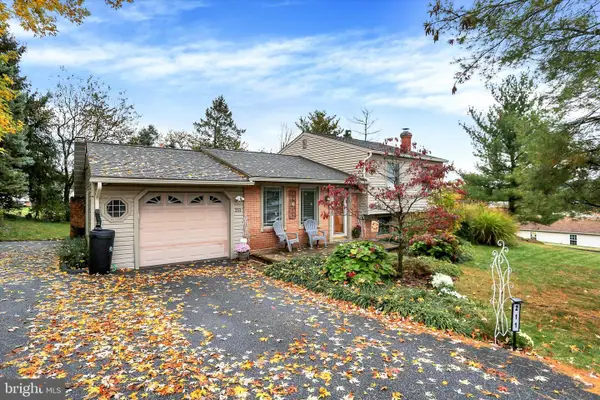 $344,900Active3 beds 2 baths1,698 sq. ft.
$344,900Active3 beds 2 baths1,698 sq. ft.211 Eddington Ave, HARRISBURG, PA 17111
MLS# PADA2051224Listed by: IRON VALLEY REAL ESTATE OF CENTRAL PA - New
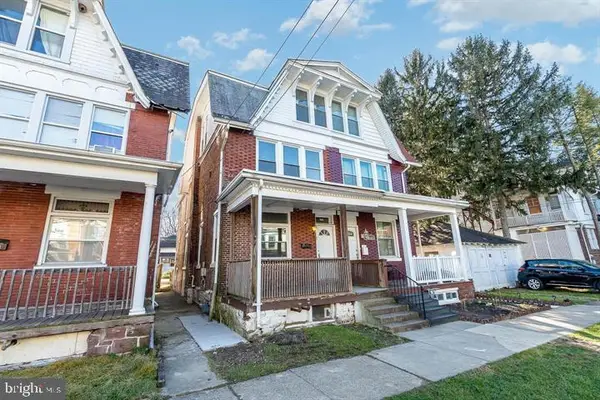 $100,000Active3 beds 2 baths1,728 sq. ft.
$100,000Active3 beds 2 baths1,728 sq. ft.1611 North St, HARRISBURG, PA 17103
MLS# PADA2051230Listed by: KELLER WILLIAMS OF CENTRAL PA - New
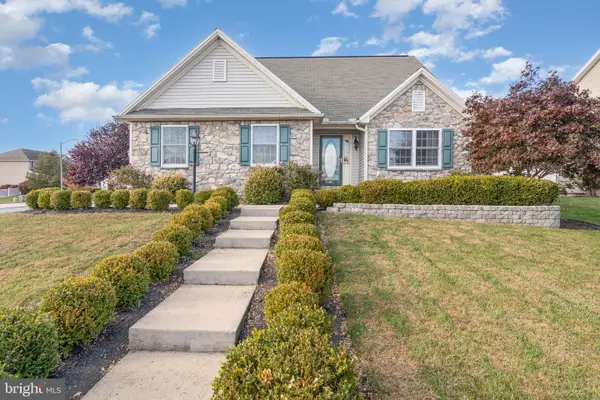 $450,000Active3 beds 4 baths2,977 sq. ft.
$450,000Active3 beds 4 baths2,977 sq. ft.3250 Jonagold Dr, HARRISBURG, PA 17110
MLS# PADA2051114Listed by: FOR SALE BY OWNER PLUS, REALTORS - New
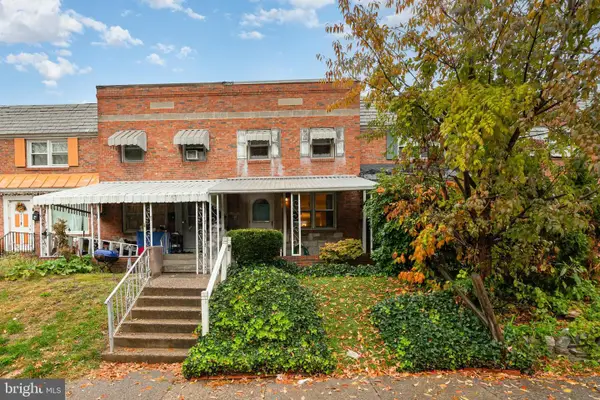 $120,000Active3 beds 1 baths1,056 sq. ft.
$120,000Active3 beds 1 baths1,056 sq. ft.443 Hale Ave, HARRISBURG, PA 17104
MLS# PADA2051194Listed by: JOY DANIELS REAL ESTATE GROUP, LTD - New
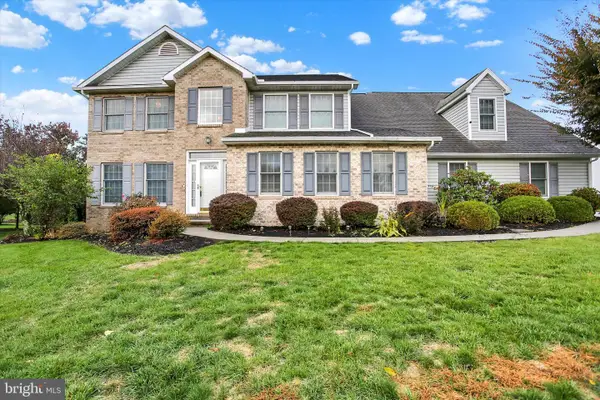 $595,000Active4 beds 4 baths3,304 sq. ft.
$595,000Active4 beds 4 baths3,304 sq. ft.338 Deaven Rd, HARRISBURG, PA 17111
MLS# PADA2051160Listed by: IRON VALLEY REAL ESTATE OF CENTRAL PA - Open Sat, 1 to 3pmNew
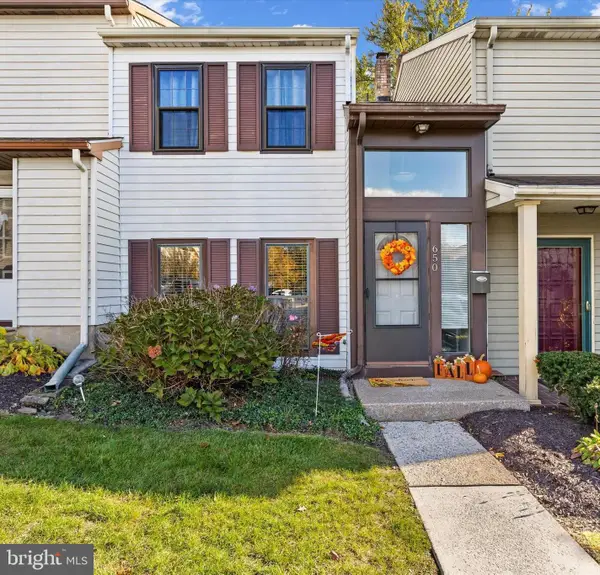 $199,000Active3 beds 2 baths1,320 sq. ft.
$199,000Active3 beds 2 baths1,320 sq. ft.650 Lopax Rd, HARRISBURG, PA 17112
MLS# PADA2051180Listed by: RE/MAX DELTA GROUP, INC. - Open Sun, 1 to 3pmNew
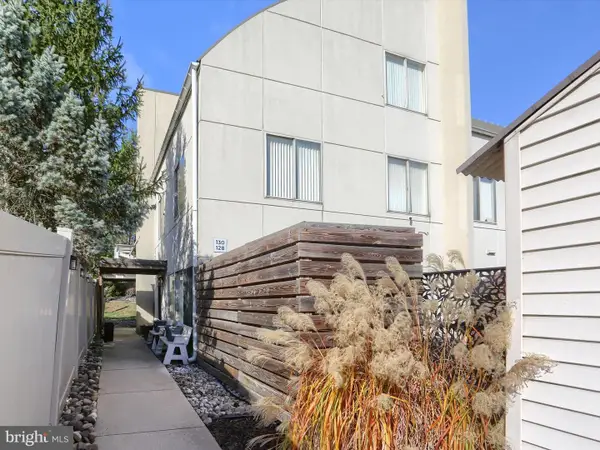 $295,000Active3 beds 3 baths1,284 sq. ft.
$295,000Active3 beds 3 baths1,284 sq. ft.130 Blue Ridge Cir, HARRISBURG, PA 17110
MLS# PADA2050732Listed by: COLDWELL BANKER REALTY - New
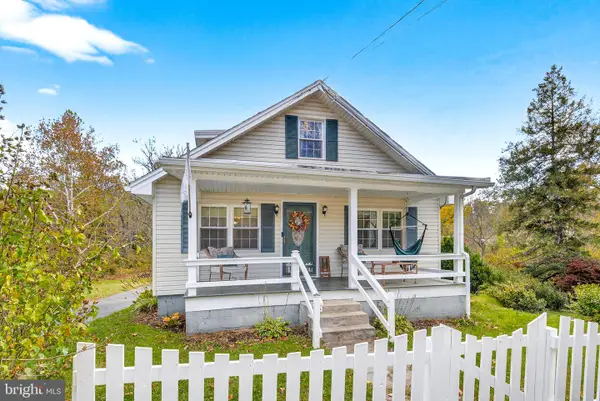 $250,000Active3 beds 1 baths1,169 sq. ft.
$250,000Active3 beds 1 baths1,169 sq. ft.1651 Fishing Creek Valley Rd, HARRISBURG, PA 17112
MLS# PADA2051148Listed by: KELLER WILLIAMS ELITE
