7712 Appleby Rd, HARRISBURG, PA 17112
Local realty services provided by:Better Homes and Gardens Real Estate Maturo

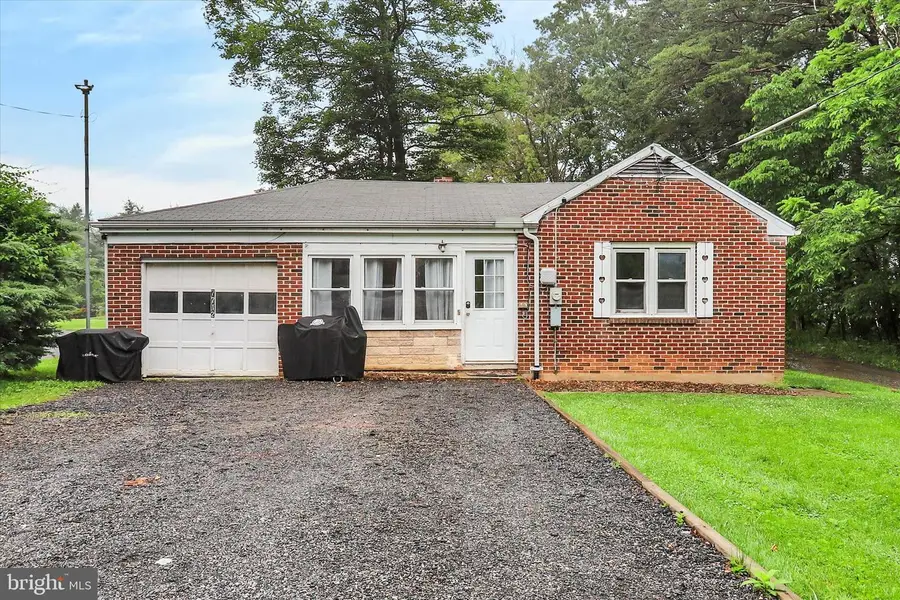
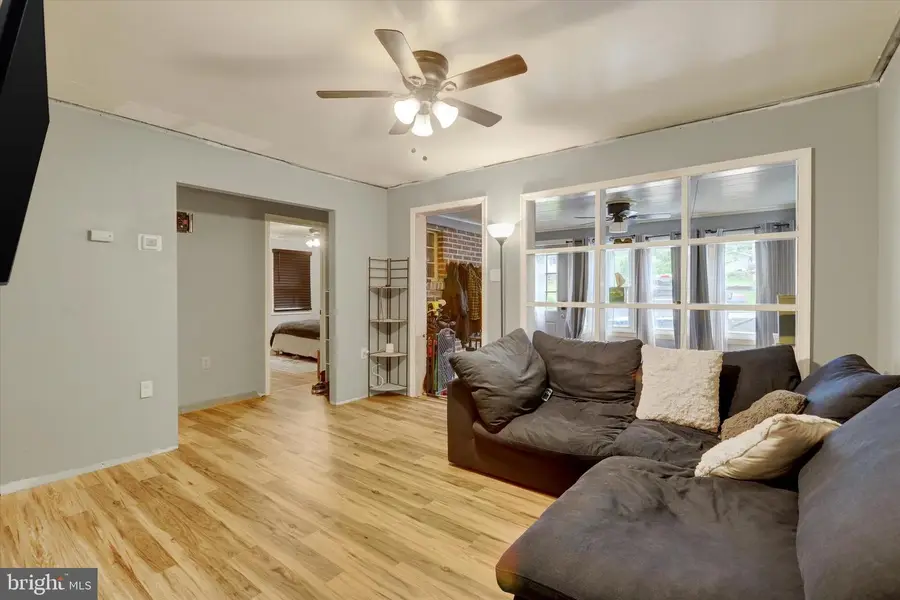
7712 Appleby Rd,HARRISBURG, PA 17112
$220,000
- 2 Beds
- 2 Baths
- 1,025 sq. ft.
- Single family
- Pending
Listed by:lucille peterman
Office:re/max patriots
MLS#:PADA2047770
Source:BRIGHTMLS
Price summary
- Price:$220,000
- Price per sq. ft.:$214.63
About this home
PRICED TO SELL!! Don't miss out on this steal! Please note- The ceiling trim, baseboards, and kitchen walls unfinished in the professional photos have all been finished.
Discover the perfect blend of character, comfort, and convenience in this beautifully updated 2-bedroom, 2-bath home offering true main-level living. Tucked away in a quiet setting with private views, this cozy home features a spacious, fenced-in backyard with serene views of mature trees—ideal for relaxing, entertaining, or letting pets roam freely.
Step inside to find fresh paint throughout, including newly painted kitchen cabinets that give the space a crisp, modern feel. The kitchen also offers a generous pantry, providing excellent storage for all your cooking essentials. Brand-new luxury vinyl plank flooring flows seamlessly throughout the home, complemented by recessed lighting and charming exposed brick accents that add warmth and character. The thoughtfully added primary suite features a walk-in shower, and both bathrooms have been fully renovated with stylish, modern finishes. A main-level washer and dryer offers everyday ease and accessibility. Outside, the extended driveway provides ample space for multiple vehicles, guest parking, or trailer attachments—perfect for extra flexibility and convenience.
A lot of hard work and updates went into this home that could be yours! Whether you’re a first-time buyer, downsizer, or someone seeking low-maintenance living in a peaceful setting, this move-in-ready home is a true gem! Buyer's Agents - Please read remarks.
Contact an agent
Home facts
- Year built:1956
- Listing Id #:PADA2047770
- Added:20 day(s) ago
- Updated:August 15, 2025 at 07:30 AM
Rooms and interior
- Bedrooms:2
- Total bathrooms:2
- Full bathrooms:2
- Living area:1,025 sq. ft.
Heating and cooling
- Cooling:Central A/C
- Heating:Electric, Forced Air
Structure and exterior
- Roof:Asphalt, Shingle
- Year built:1956
- Building area:1,025 sq. ft.
- Lot area:0.29 Acres
Schools
- High school:CENTRAL DAUPHIN
Utilities
- Water:Well
- Sewer:Private Sewer
Finances and disclosures
- Price:$220,000
- Price per sq. ft.:$214.63
- Tax amount:$1,923 (2024)
New listings near 7712 Appleby Rd
- New
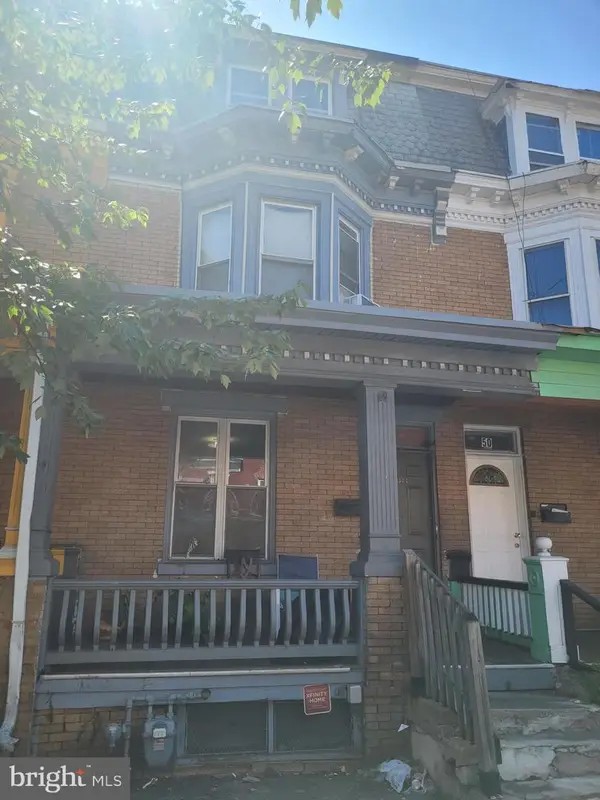 $100,000Active5 beds 1 baths2,016 sq. ft.
$100,000Active5 beds 1 baths2,016 sq. ft.48 N 17th St, HARRISBURG, PA 17103
MLS# PADA2048494Listed by: BERKSHIRE HATHAWAY HOMESERVICES HOMESALE REALTY - New
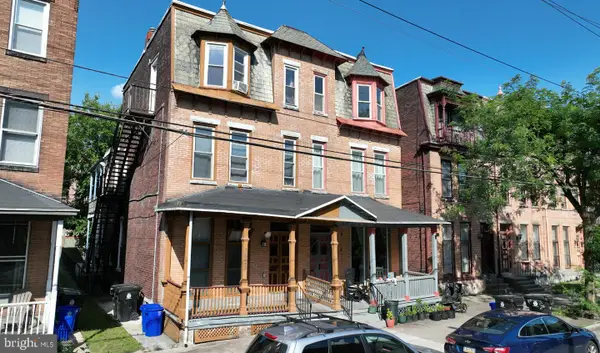 $1,800,000Active-- beds -- baths2,460 sq. ft.
$1,800,000Active-- beds -- baths2,460 sq. ft.1623 Green St, HARRISBURG, PA 17102
MLS# PADA2048488Listed by: SCOPE COMMERCIAL REAL ESTATE SERVICES, INC. - New
 $379,618Active3 beds 3 baths1,700 sq. ft.
$379,618Active3 beds 3 baths1,700 sq. ft.7248 White Oak Blvd, HARRISBURG, PA 17112
MLS# PADA2047954Listed by: COLDWELL BANKER REALTY - Coming Soon
 $729,900Coming Soon5 beds 5 baths
$729,900Coming Soon5 beds 5 baths5901 Saint Thomas Blvd, HARRISBURG, PA 17112
MLS# PADA2048286Listed by: COLDWELL BANKER REALTY - New
 $220,000Active3 beds 1 baths600 sq. ft.
$220,000Active3 beds 1 baths600 sq. ft.6957 Fishing Creek Valley Rd, HARRISBURG, PA 17112
MLS# PADA2048438Listed by: COLDWELL BANKER REALTY - Coming SoonOpen Sun, 1 to 3pm
 $400,000Coming Soon3 beds 1 baths
$400,000Coming Soon3 beds 1 baths450 Piketown Rd, HARRISBURG, PA 17112
MLS# PADA2048476Listed by: JOY DANIELS REAL ESTATE GROUP, LTD - Open Sun, 1 to 3pmNew
 $550,000Active4 beds 3 baths2,773 sq. ft.
$550,000Active4 beds 3 baths2,773 sq. ft.1808 Cameo Ct, HARRISBURG, PA 17110
MLS# PADA2048480Listed by: KELLER WILLIAMS ELITE - Coming Soon
 $157,900Coming Soon4 beds -- baths
$157,900Coming Soon4 beds -- baths1730 State St, HARRISBURG, PA 17103
MLS# PADA2047880Listed by: IRON VALLEY REAL ESTATE OF CENTRAL PA - New
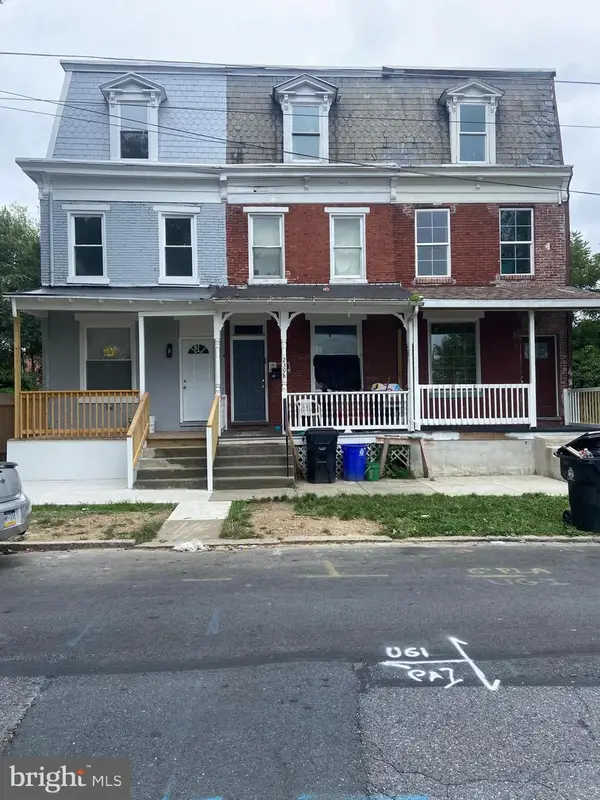 $121,900Active4 beds 1 baths1,528 sq. ft.
$121,900Active4 beds 1 baths1,528 sq. ft.2308 Jefferson St, HARRISBURG, PA 17110
MLS# PADA2047892Listed by: IRON VALLEY REAL ESTATE OF CENTRAL PA - New
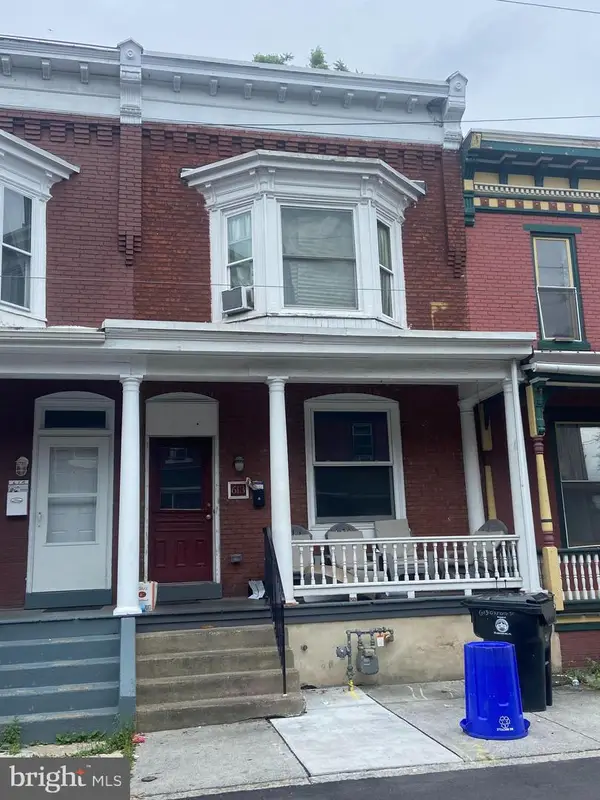 $135,900Active3 beds 1 baths1,300 sq. ft.
$135,900Active3 beds 1 baths1,300 sq. ft.613 Oxford St, HARRISBURG, PA 17110
MLS# PADA2047944Listed by: IRON VALLEY REAL ESTATE OF CENTRAL PA
