7779 Hanoverdale Dr, HARRISBURG, PA 17112
Local realty services provided by:Better Homes and Gardens Real Estate Maturo
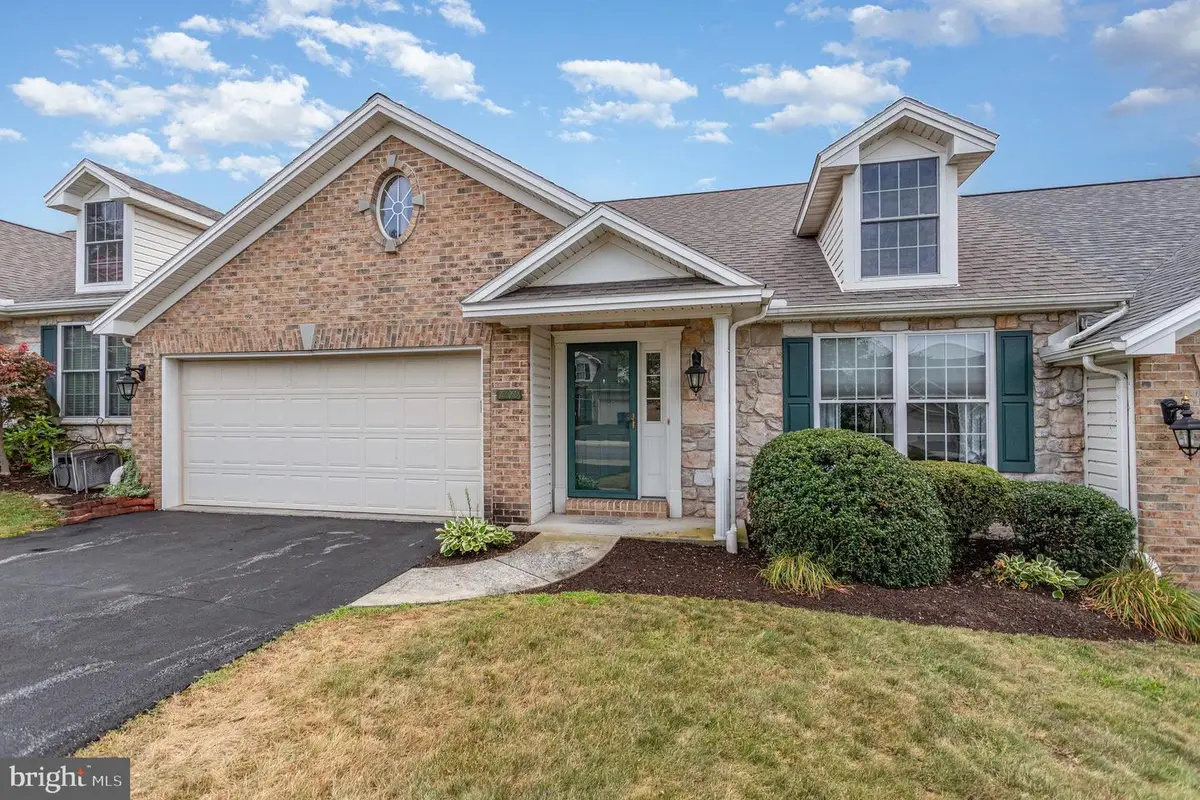
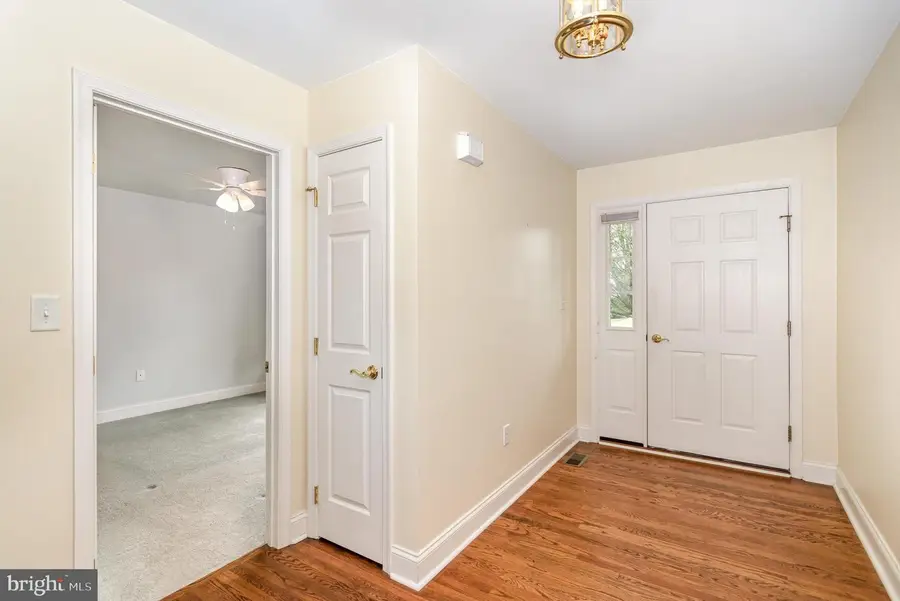

7779 Hanoverdale Dr,HARRISBURG, PA 17112
$330,000
- 2 Beds
- 2 Baths
- 1,420 sq. ft.
- Townhouse
- Active
Listed by:david p giovanniello, broker
Office:for sale by owner plus, realtors
MLS#:PADA2048472
Source:BRIGHTMLS
Price summary
- Price:$330,000
- Price per sq. ft.:$232.39
- Monthly HOA dues:$118
About this home
Downsize your responsibilities without downsizing your lifestyle! Welcome to this ranch style townhome built by award winning Yingst Homes, tucked away in sought after Brynfield Community. With approximately 1,460 square feet of open living space, this home offers everything you would expect and more! The inviting formal entry with beautiful hardwood floors and a guest closet immediately draws in the most discriminating buyer with an eye for detail. The spacious living room offers the warmth and comfort of a gas burning fireplace, wall-to-wall carpet, vaulted ceilings, skylights, and large windows for plenty of natural lighting. The eat-in kitchen offers oak cabinets, pantry cabinet, center island/breakfast bar, full appliance package to remain, and easy access to the dining area with a sliding glass door leading to the rear wood deck overlooking mature landscaping. The primary bedroom suite offers wall-to-wall carpet, vaulted ceilings, double window, laundry closet, and a door leading to the primary bathroom. The primary bathroom features a vinyl floor, double bowl vanity with wall mirror, step-in shower with seat, and a large walk-in closet. The main floor also features an additional generous size bedroom with ceiling fan, closet, and double window. The main bathroom offers a single basin vanity, wall mirror, and a tub/shower combo. Storage is not a problem with the huge unfinished basement and a pull-down ladder leading to the partial attic in the two-car garage. This is truly a wonderful home with a great indoor/outdoor flow, and it even has a newer roof, gas furnace and central air system. The association fee of only $118.00 a month covers lawn care & snow removal. The community also offers sidewalks & nature trails for your outdoor enjoyment. See for yourself the unique benefits of a carefree lifestyle and easy one-level living afforded by this beautiful home. Please call today to view this one-story home just minutes from Hershey and Harrisburg.
Contact an agent
Home facts
- Year built:2002
- Listing Id #:PADA2048472
- Added:1 day(s) ago
- Updated:August 16, 2025 at 01:32 AM
Rooms and interior
- Bedrooms:2
- Total bathrooms:2
- Full bathrooms:2
- Living area:1,420 sq. ft.
Heating and cooling
- Cooling:Central A/C
- Heating:Forced Air, Natural Gas
Structure and exterior
- Roof:Architectural Shingle
- Year built:2002
- Building area:1,420 sq. ft.
- Lot area:0.11 Acres
Schools
- High school:CENTRAL DAUPHIN
Utilities
- Water:Public
- Sewer:Public Sewer
Finances and disclosures
- Price:$330,000
- Price per sq. ft.:$232.39
- Tax amount:$3,800 (2025)
New listings near 7779 Hanoverdale Dr
- New
 $339,900Active4 beds 3 baths2,576 sq. ft.
$339,900Active4 beds 3 baths2,576 sq. ft.3501 Athena Ave, HARRISBURG, PA 17110
MLS# PADA2048102Listed by: KELLER WILLIAMS ELITE - New
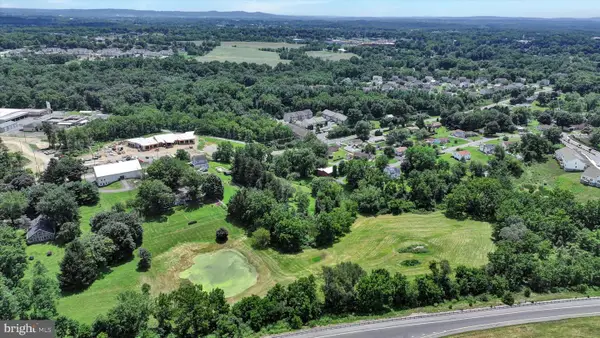 $700,000Active6 Acres
$700,000Active6 Acres7932 Jonestown Rd, HARRISBURG, PA 17112
MLS# PADA2048520Listed by: IRON VALLEY REAL ESTATE - New
 $250,000Active1.52 Acres
$250,000Active1.52 Acres485 Hershey Rd, HARRISBURG, PA 17112
MLS# PADA2048508Listed by: HOWARD HANNA COMPANY-HARRISBURG - New
 $119,900Active3 beds 2 baths1,480 sq. ft.
$119,900Active3 beds 2 baths1,480 sq. ft.1948 Rudy Rd, HARRISBURG, PA 17104
MLS# PADA2048516Listed by: AMERICAN DREAMS REALTY, LLC - Coming SoonOpen Sat, 1 to 3pm
 $354,900Coming Soon3 beds 3 baths
$354,900Coming Soon3 beds 3 baths4048 Silver Charm Ct, HARRISBURG, PA 17112
MLS# PADA2048504Listed by: RSR, REALTORS, LLC - New
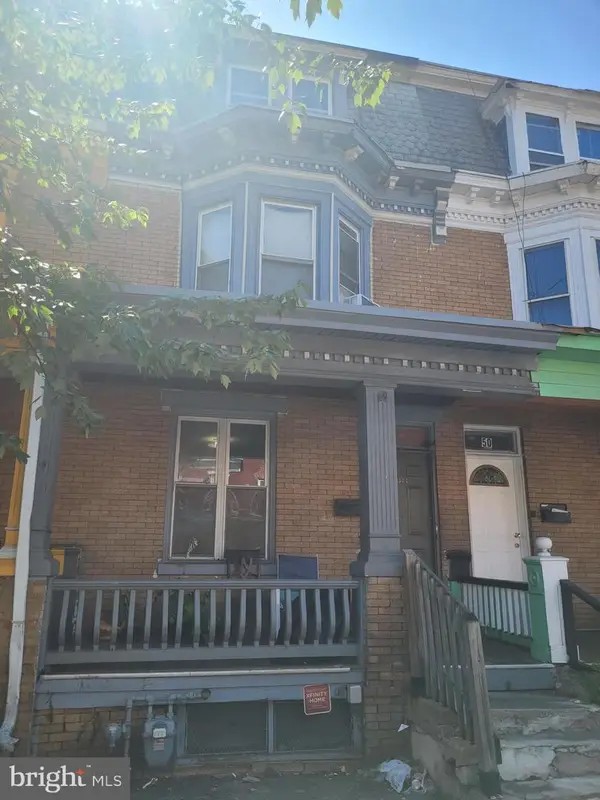 $100,000Active5 beds 1 baths2,016 sq. ft.
$100,000Active5 beds 1 baths2,016 sq. ft.48 N 17th St, HARRISBURG, PA 17103
MLS# PADA2048494Listed by: BERKSHIRE HATHAWAY HOMESERVICES HOMESALE REALTY - New
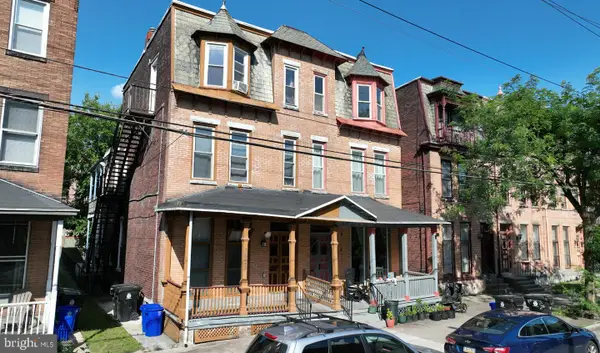 $1,800,000Active-- beds -- baths2,460 sq. ft.
$1,800,000Active-- beds -- baths2,460 sq. ft.1623 Green St, HARRISBURG, PA 17102
MLS# PADA2048488Listed by: SCOPE COMMERCIAL REAL ESTATE SERVICES, INC. - New
 $379,618Active3 beds 3 baths1,700 sq. ft.
$379,618Active3 beds 3 baths1,700 sq. ft.7248 White Oak Blvd, HARRISBURG, PA 17112
MLS# PADA2047954Listed by: COLDWELL BANKER REALTY - Coming Soon
 $729,900Coming Soon5 beds 5 baths
$729,900Coming Soon5 beds 5 baths5901 Saint Thomas Blvd, HARRISBURG, PA 17112
MLS# PADA2048286Listed by: COLDWELL BANKER REALTY
