7887 Manada Ct, HARRISBURG, PA 17112
Local realty services provided by:Better Homes and Gardens Real Estate Cassidon Realty
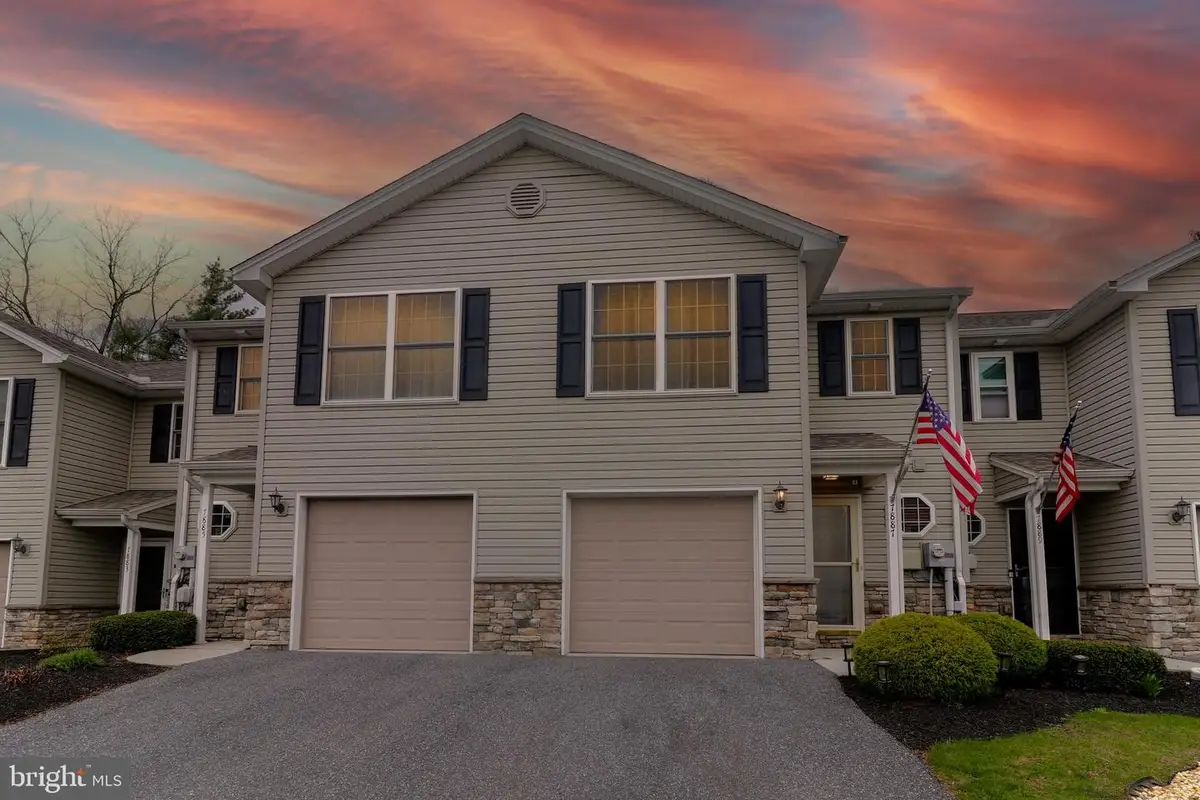

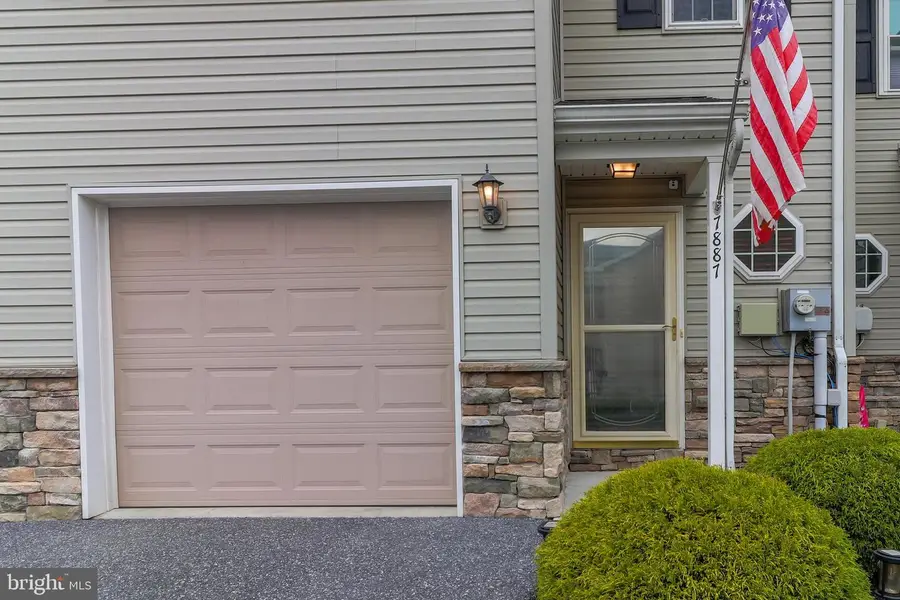
7887 Manada Ct,HARRISBURG, PA 17112
$284,900
- 3 Beds
- 3 Baths
- 2,134 sq. ft.
- Townhouse
- Pending
Listed by:lisa sincavage
Office:iron valley real estate of central pa
MLS#:PADA2044568
Source:BRIGHTMLS
Price summary
- Price:$284,900
- Price per sq. ft.:$133.51
About this home
Meticulously maintained and beautifully updated condo in Manada Court Villas awaits you in West Hanover Twp! The engineered vinyl plank floors are throughout the main level and leads you to an oversized kitchen with expansive island w/breakfast bar. Enjoy the pendant lighting over the island which includes extra storage cabinets. Step out through the sliders from the living room to the back patio to enjoy the nature!! There is no common area between the back patio and woods. The walk-in laundry with utility sink on the main level simplifies your household chores. Just past the foyer on the main level is a powder room. Game days are extra special when hosting around the custom wood bar featuring a bar back with sink for easy cleanup and cabinets for ample storage for glassware, beverages, and Luxury vinyl tile completes the picture perfect entertainment area. The upper level includes primary bedroom with on-suite 5' walk in shower, double bowl vanity with tile floors. The primary bedroom and large walk-in closet and hall has wood laminate floors. The 2nd bedroom also has a walk-in closet. The guest bath has a tub/shower and ceramic tile flooring. Lower level has poured concrete walls and another utility sink in the utility closet. Easy drive to I81, restaurants and shopping.
Contact an agent
Home facts
- Year built:2008
- Listing Id #:PADA2044568
- Added:99 day(s) ago
- Updated:August 15, 2025 at 07:30 AM
Rooms and interior
- Bedrooms:3
- Total bathrooms:3
- Full bathrooms:2
- Half bathrooms:1
- Living area:2,134 sq. ft.
Heating and cooling
- Cooling:Central A/C
- Heating:Electric, Heat Pump - Electric BackUp
Structure and exterior
- Year built:2008
- Building area:2,134 sq. ft.
Schools
- High school:CENTRAL DAUPHIN
Utilities
- Water:Public
- Sewer:Public Sewer
Finances and disclosures
- Price:$284,900
- Price per sq. ft.:$133.51
- Tax amount:$3,463 (2024)
New listings near 7887 Manada Ct
- New
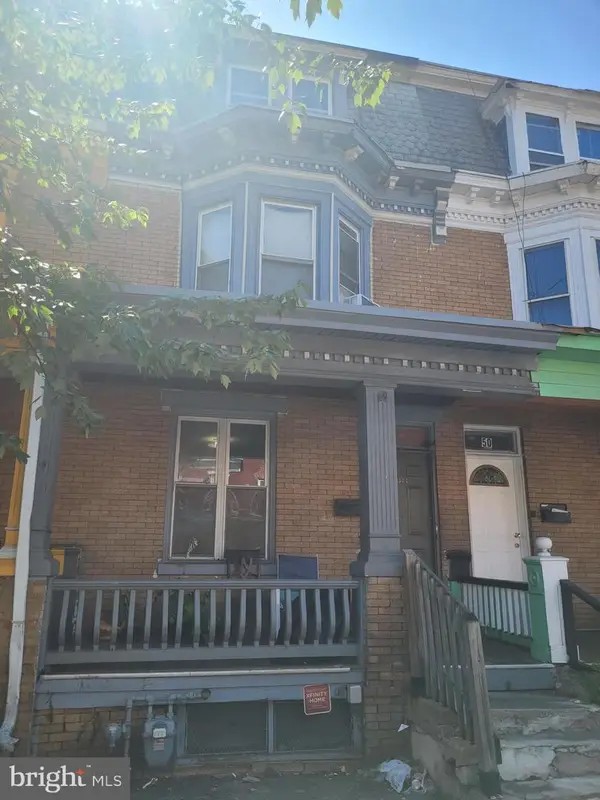 $100,000Active5 beds 1 baths2,016 sq. ft.
$100,000Active5 beds 1 baths2,016 sq. ft.48 N 17th St, HARRISBURG, PA 17103
MLS# PADA2048494Listed by: BERKSHIRE HATHAWAY HOMESERVICES HOMESALE REALTY - New
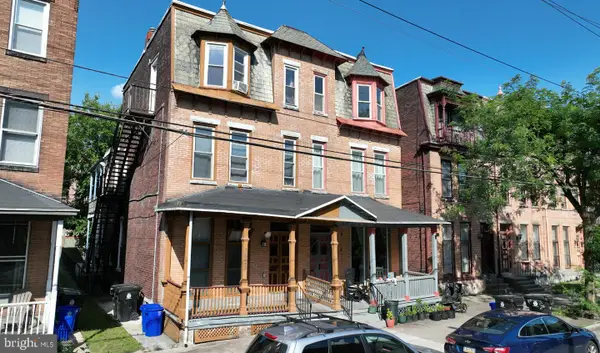 $1,800,000Active-- beds -- baths2,460 sq. ft.
$1,800,000Active-- beds -- baths2,460 sq. ft.1623 Green St, HARRISBURG, PA 17102
MLS# PADA2048488Listed by: SCOPE COMMERCIAL REAL ESTATE SERVICES, INC. - New
 $379,618Active3 beds 3 baths1,700 sq. ft.
$379,618Active3 beds 3 baths1,700 sq. ft.7248 White Oak Blvd, HARRISBURG, PA 17112
MLS# PADA2047954Listed by: COLDWELL BANKER REALTY - Coming Soon
 $729,900Coming Soon5 beds 5 baths
$729,900Coming Soon5 beds 5 baths5901 Saint Thomas Blvd, HARRISBURG, PA 17112
MLS# PADA2048286Listed by: COLDWELL BANKER REALTY - New
 $220,000Active3 beds 1 baths600 sq. ft.
$220,000Active3 beds 1 baths600 sq. ft.6957 Fishing Creek Valley Rd, HARRISBURG, PA 17112
MLS# PADA2048438Listed by: COLDWELL BANKER REALTY - Coming SoonOpen Sun, 1 to 3pm
 $400,000Coming Soon3 beds 1 baths
$400,000Coming Soon3 beds 1 baths450 Piketown Rd, HARRISBURG, PA 17112
MLS# PADA2048476Listed by: JOY DANIELS REAL ESTATE GROUP, LTD - Open Sun, 1 to 3pmNew
 $550,000Active4 beds 3 baths2,773 sq. ft.
$550,000Active4 beds 3 baths2,773 sq. ft.1808 Cameo Ct, HARRISBURG, PA 17110
MLS# PADA2048480Listed by: KELLER WILLIAMS ELITE - Coming Soon
 $157,900Coming Soon4 beds -- baths
$157,900Coming Soon4 beds -- baths1730 State St, HARRISBURG, PA 17103
MLS# PADA2047880Listed by: IRON VALLEY REAL ESTATE OF CENTRAL PA - New
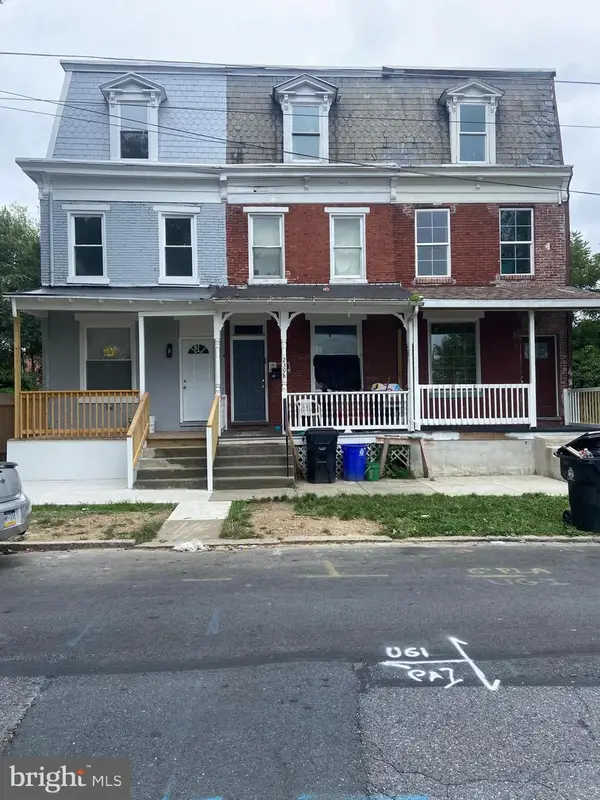 $121,900Active4 beds 1 baths1,528 sq. ft.
$121,900Active4 beds 1 baths1,528 sq. ft.2308 Jefferson St, HARRISBURG, PA 17110
MLS# PADA2047892Listed by: IRON VALLEY REAL ESTATE OF CENTRAL PA - New
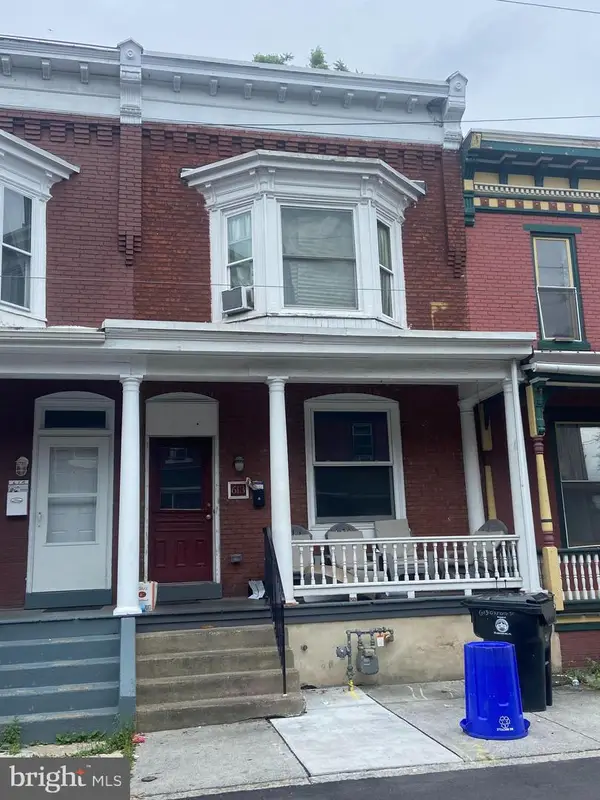 $135,900Active3 beds 1 baths1,300 sq. ft.
$135,900Active3 beds 1 baths1,300 sq. ft.613 Oxford St, HARRISBURG, PA 17110
MLS# PADA2047944Listed by: IRON VALLEY REAL ESTATE OF CENTRAL PA
