7925 Rider Ln, HARRISBURG, PA 17112
Local realty services provided by:Better Homes and Gardens Real Estate Cassidon Realty
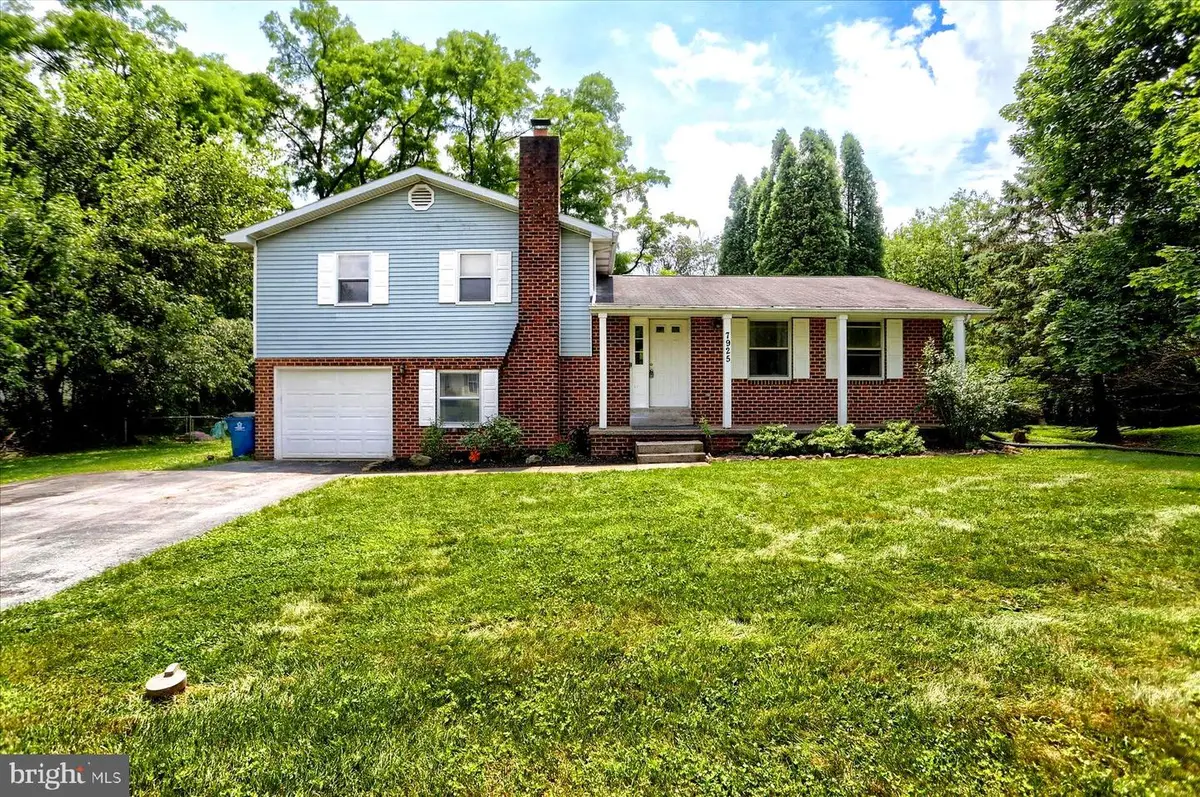
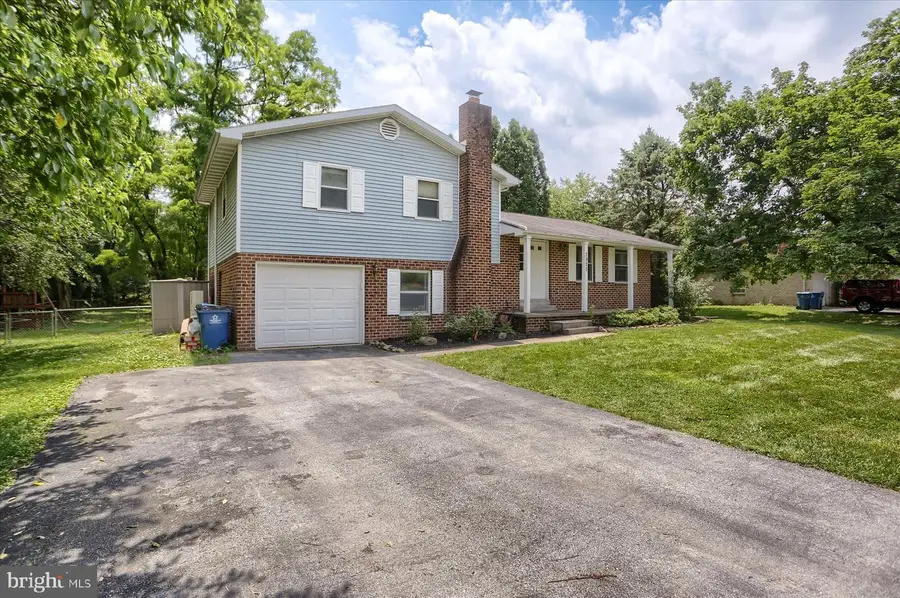
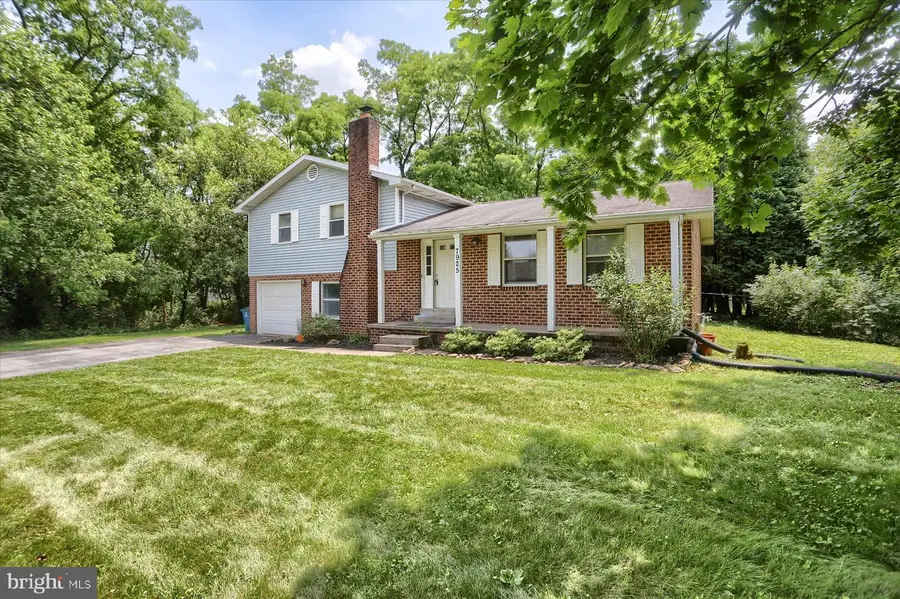
7925 Rider Ln,HARRISBURG, PA 17112
$310,000
- 3 Beds
- 2 Baths
- 1,431 sq. ft.
- Single family
- Pending
Listed by:stephen cummings
Office:coldwell banker realty
MLS#:PADA2046798
Source:BRIGHTMLS
Price summary
- Price:$310,000
- Price per sq. ft.:$216.63
About this home
Situated on a corner fenced lot, this West Hanover Twp split-level home features 3 bedrooms and 2 bathrooms. The finished lower level includes a family room, with new carpeting, and access to a large deck and a flat yard. The main level has new LVP flooring in the foyer, a living room, and formal dining room, which also has access to the rear deck and pergola. The kitchen is tiled, easy to maintain, and offers space for casual dining. The upper level contains a primary bedroom with a private full bath (with shower), two additional bedrooms, and a hallway bathroom (with tub/shower). The lower level family room has a pellet stove with brick surround, a separate laundry room, and access to a one-car garage. An unfinished partial basement/crawl space provides additional storage space. The home has also has a new heat pump system/central air system, new range, new dishwasher, fresh paint, and the washer, dryer, and refrigerator will remain.
Contact an agent
Home facts
- Year built:1981
- Listing Id #:PADA2046798
- Added:48 day(s) ago
- Updated:August 15, 2025 at 07:30 AM
Rooms and interior
- Bedrooms:3
- Total bathrooms:2
- Full bathrooms:2
- Living area:1,431 sq. ft.
Heating and cooling
- Cooling:Central A/C
- Heating:Electric, Heat Pump - Electric BackUp, Wood Burn Stove
Structure and exterior
- Roof:Fiberglass
- Year built:1981
- Building area:1,431 sq. ft.
- Lot area:0.41 Acres
Schools
- High school:CENTRAL DAUPHIN
- Elementary school:WEST HANOVER
Utilities
- Water:Well
- Sewer:Public Sewer
Finances and disclosures
- Price:$310,000
- Price per sq. ft.:$216.63
- Tax amount:$3,074 (2025)
New listings near 7925 Rider Ln
- New
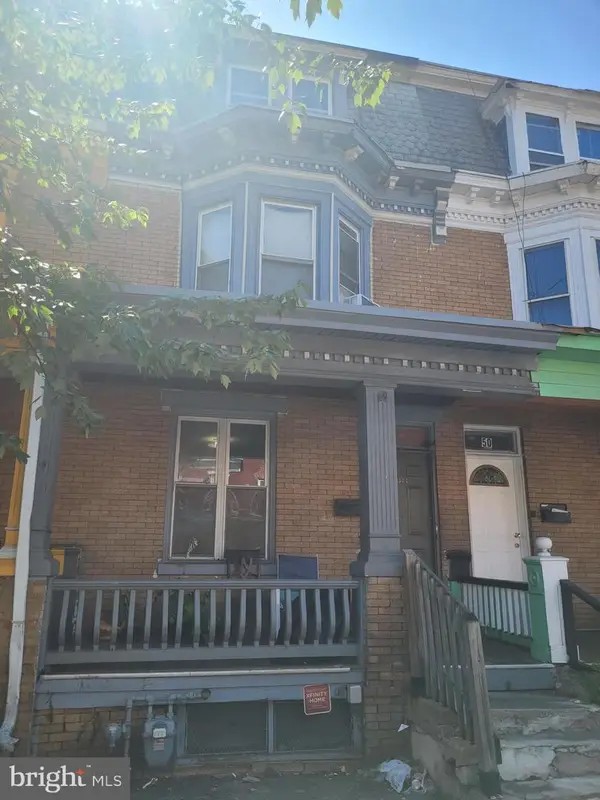 $100,000Active5 beds 1 baths2,016 sq. ft.
$100,000Active5 beds 1 baths2,016 sq. ft.48 N 17th St, HARRISBURG, PA 17103
MLS# PADA2048494Listed by: BERKSHIRE HATHAWAY HOMESERVICES HOMESALE REALTY - New
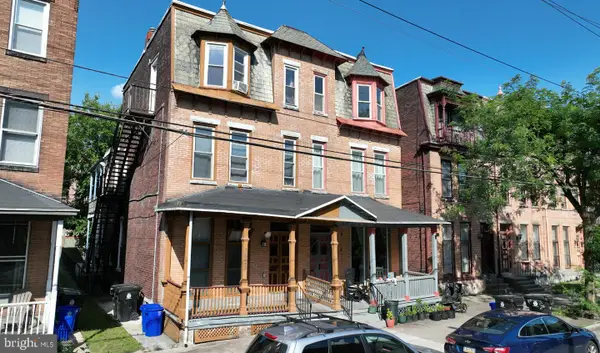 $1,800,000Active-- beds -- baths2,460 sq. ft.
$1,800,000Active-- beds -- baths2,460 sq. ft.1623 Green St, HARRISBURG, PA 17102
MLS# PADA2048488Listed by: SCOPE COMMERCIAL REAL ESTATE SERVICES, INC. - New
 $379,618Active3 beds 3 baths1,700 sq. ft.
$379,618Active3 beds 3 baths1,700 sq. ft.7248 White Oak Blvd, HARRISBURG, PA 17112
MLS# PADA2047954Listed by: COLDWELL BANKER REALTY - Coming Soon
 $729,900Coming Soon5 beds 5 baths
$729,900Coming Soon5 beds 5 baths5901 Saint Thomas Blvd, HARRISBURG, PA 17112
MLS# PADA2048286Listed by: COLDWELL BANKER REALTY - New
 $220,000Active3 beds 1 baths600 sq. ft.
$220,000Active3 beds 1 baths600 sq. ft.6957 Fishing Creek Valley Rd, HARRISBURG, PA 17112
MLS# PADA2048438Listed by: COLDWELL BANKER REALTY - Coming SoonOpen Sun, 1 to 3pm
 $400,000Coming Soon3 beds 1 baths
$400,000Coming Soon3 beds 1 baths450 Piketown Rd, HARRISBURG, PA 17112
MLS# PADA2048476Listed by: JOY DANIELS REAL ESTATE GROUP, LTD - Open Sun, 1 to 3pmNew
 $550,000Active4 beds 3 baths2,773 sq. ft.
$550,000Active4 beds 3 baths2,773 sq. ft.1808 Cameo Ct, HARRISBURG, PA 17110
MLS# PADA2048480Listed by: KELLER WILLIAMS ELITE - Coming Soon
 $157,900Coming Soon4 beds -- baths
$157,900Coming Soon4 beds -- baths1730 State St, HARRISBURG, PA 17103
MLS# PADA2047880Listed by: IRON VALLEY REAL ESTATE OF CENTRAL PA - New
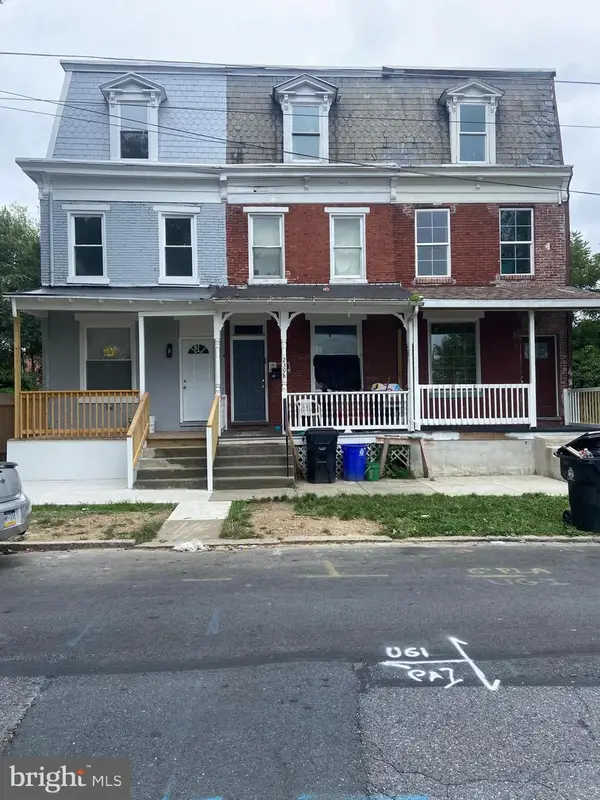 $121,900Active4 beds 1 baths1,528 sq. ft.
$121,900Active4 beds 1 baths1,528 sq. ft.2308 Jefferson St, HARRISBURG, PA 17110
MLS# PADA2047892Listed by: IRON VALLEY REAL ESTATE OF CENTRAL PA - New
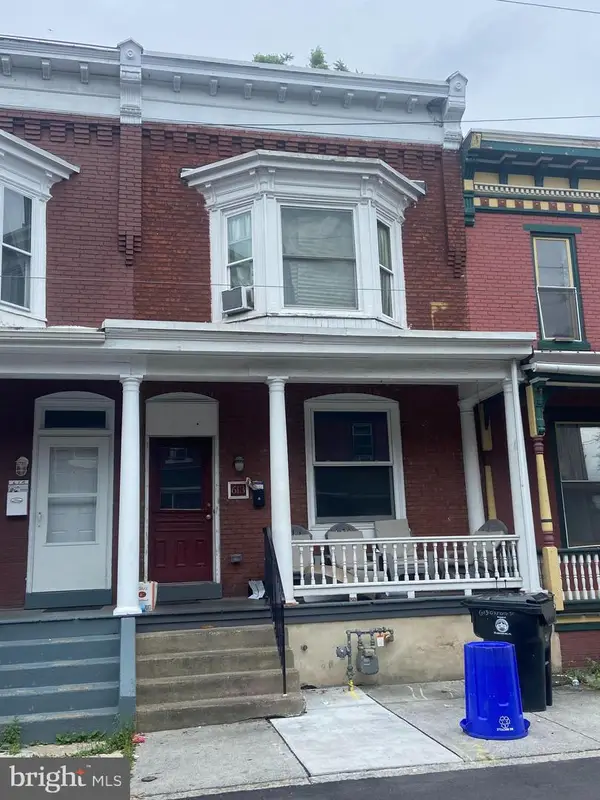 $135,900Active3 beds 1 baths1,300 sq. ft.
$135,900Active3 beds 1 baths1,300 sq. ft.613 Oxford St, HARRISBURG, PA 17110
MLS# PADA2047944Listed by: IRON VALLEY REAL ESTATE OF CENTRAL PA
