807 Anthony Dr, HARRISBURG, PA 17111
Local realty services provided by:Better Homes and Gardens Real Estate Maturo
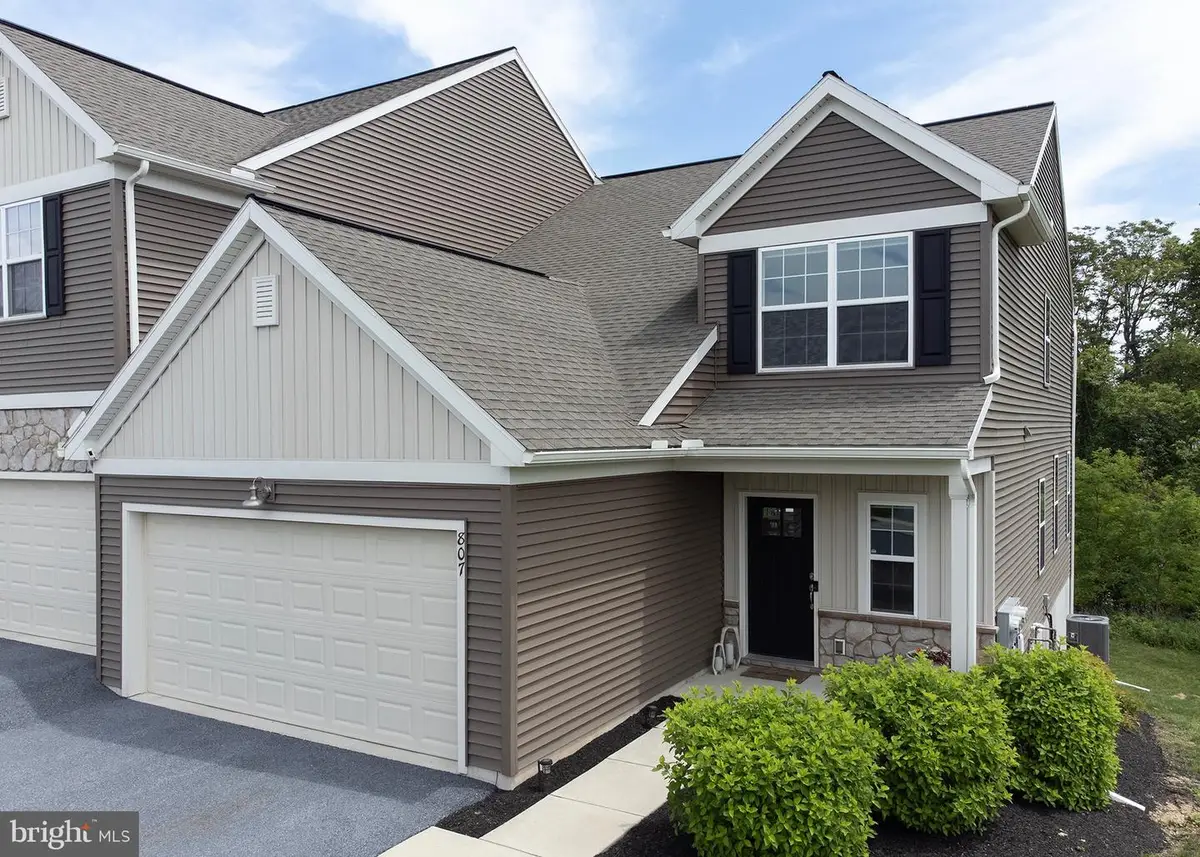
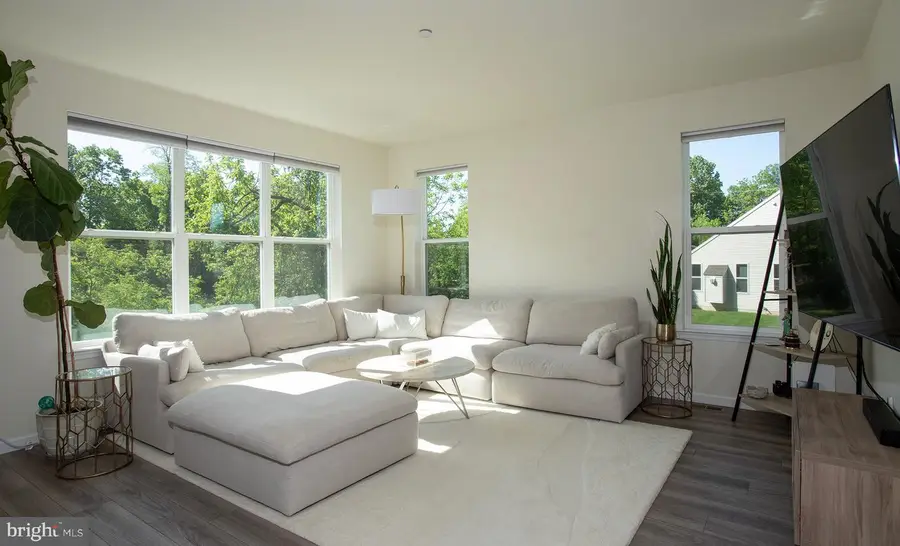
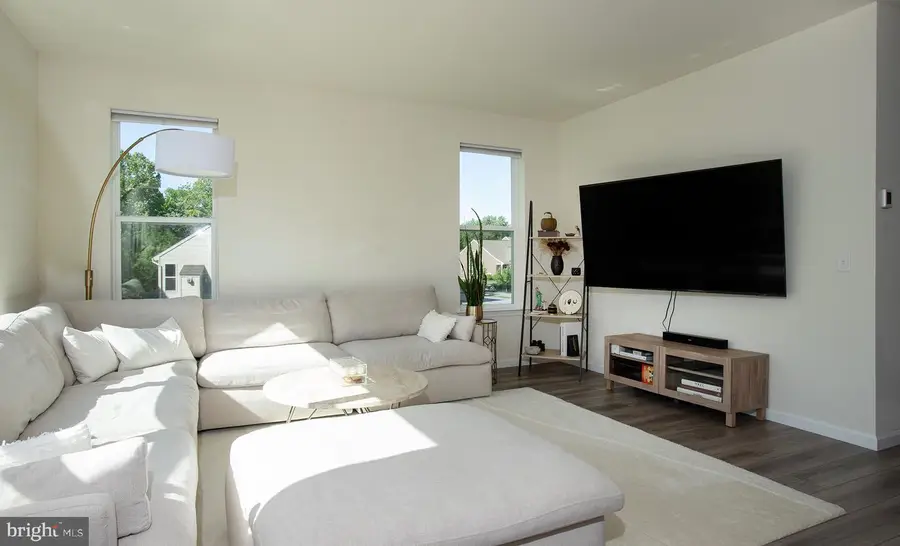
807 Anthony Dr,HARRISBURG, PA 17111
$365,000
- 3 Beds
- 3 Baths
- 2,136 sq. ft.
- Townhouse
- Pending
Listed by:nicholas a jemo
Office:truevision, realtors
MLS#:PADA2044928
Source:BRIGHTMLS
Price summary
- Price:$365,000
- Price per sq. ft.:$170.88
- Monthly HOA dues:$169
About this home
This end-of-row townhome is conveniently located in the Chambers Pointe community. As you enter, the mud room provides ample storage for jackets and sports equipment. Turn the corner and you see the family room bathed in natural light. The adjacent kitchen and dining area are perfect for entertaining as the large island provides abundant seating. The first floor also has a powder room and a bonus room that can be used as an office or home gym. The second level opens into space for a reading nook. The owners suite has a large walk-in closet and bathroom with tons of natural light. Two more bedrooms, a full bathroom with soaking tub and the laundry room round out the second floor. The walk-out basement provides tons of storage or the opportunity to add to your living space. An oversized two car garage is so convenient you'll wonder what you did without it. Book your private showing today!
Contact an agent
Home facts
- Year built:2020
- Listing Id #:PADA2044928
- Added:70 day(s) ago
- Updated:August 15, 2025 at 07:30 AM
Rooms and interior
- Bedrooms:3
- Total bathrooms:3
- Full bathrooms:2
- Half bathrooms:1
- Living area:2,136 sq. ft.
Heating and cooling
- Cooling:Central A/C
- Heating:Forced Air, Natural Gas
Structure and exterior
- Roof:Fiberglass, Shingle
- Year built:2020
- Building area:2,136 sq. ft.
- Lot area:0.11 Acres
Schools
- High school:CENTRAL DAUPHIN EAST
Utilities
- Water:Public
- Sewer:Public Sewer
Finances and disclosures
- Price:$365,000
- Price per sq. ft.:$170.88
- Tax amount:$5,390 (2024)
New listings near 807 Anthony Dr
- New
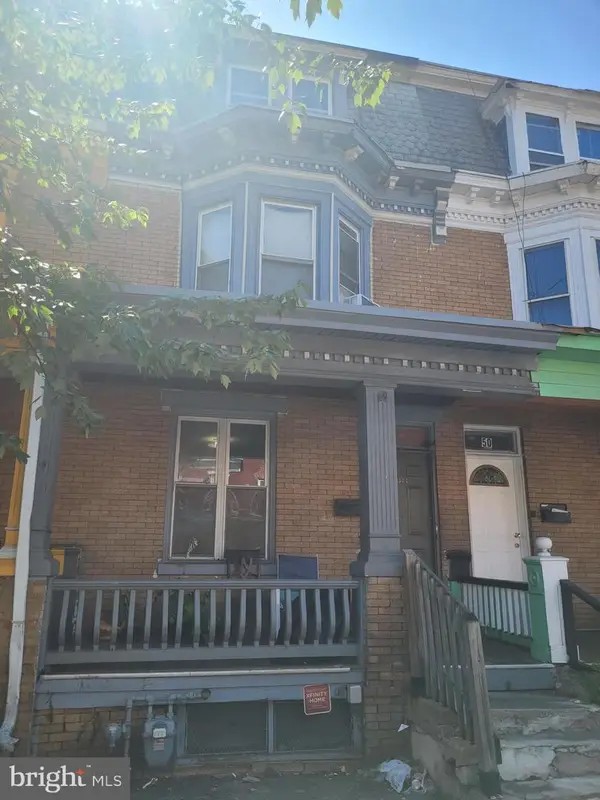 $100,000Active5 beds 1 baths2,016 sq. ft.
$100,000Active5 beds 1 baths2,016 sq. ft.48 N 17th St, HARRISBURG, PA 17103
MLS# PADA2048494Listed by: BERKSHIRE HATHAWAY HOMESERVICES HOMESALE REALTY - New
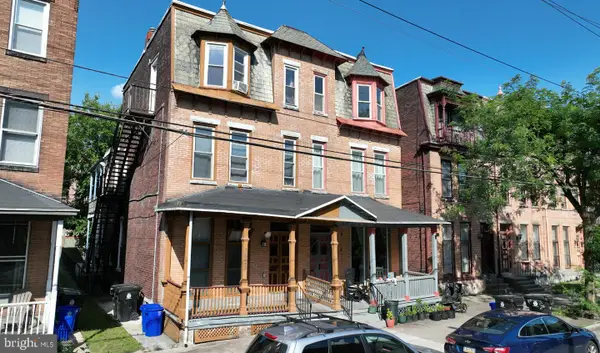 $1,800,000Active-- beds -- baths2,460 sq. ft.
$1,800,000Active-- beds -- baths2,460 sq. ft.1623 Green St, HARRISBURG, PA 17102
MLS# PADA2048488Listed by: SCOPE COMMERCIAL REAL ESTATE SERVICES, INC. - New
 $379,618Active3 beds 3 baths1,700 sq. ft.
$379,618Active3 beds 3 baths1,700 sq. ft.7248 White Oak Blvd, HARRISBURG, PA 17112
MLS# PADA2047954Listed by: COLDWELL BANKER REALTY - Coming Soon
 $729,900Coming Soon5 beds 5 baths
$729,900Coming Soon5 beds 5 baths5901 Saint Thomas Blvd, HARRISBURG, PA 17112
MLS# PADA2048286Listed by: COLDWELL BANKER REALTY - New
 $220,000Active3 beds 1 baths600 sq. ft.
$220,000Active3 beds 1 baths600 sq. ft.6957 Fishing Creek Valley Rd, HARRISBURG, PA 17112
MLS# PADA2048438Listed by: COLDWELL BANKER REALTY - Coming SoonOpen Sun, 1 to 3pm
 $400,000Coming Soon3 beds 1 baths
$400,000Coming Soon3 beds 1 baths450 Piketown Rd, HARRISBURG, PA 17112
MLS# PADA2048476Listed by: JOY DANIELS REAL ESTATE GROUP, LTD - Open Sun, 1 to 3pmNew
 $550,000Active4 beds 3 baths2,773 sq. ft.
$550,000Active4 beds 3 baths2,773 sq. ft.1808 Cameo Ct, HARRISBURG, PA 17110
MLS# PADA2048480Listed by: KELLER WILLIAMS ELITE - Coming Soon
 $157,900Coming Soon4 beds -- baths
$157,900Coming Soon4 beds -- baths1730 State St, HARRISBURG, PA 17103
MLS# PADA2047880Listed by: IRON VALLEY REAL ESTATE OF CENTRAL PA - New
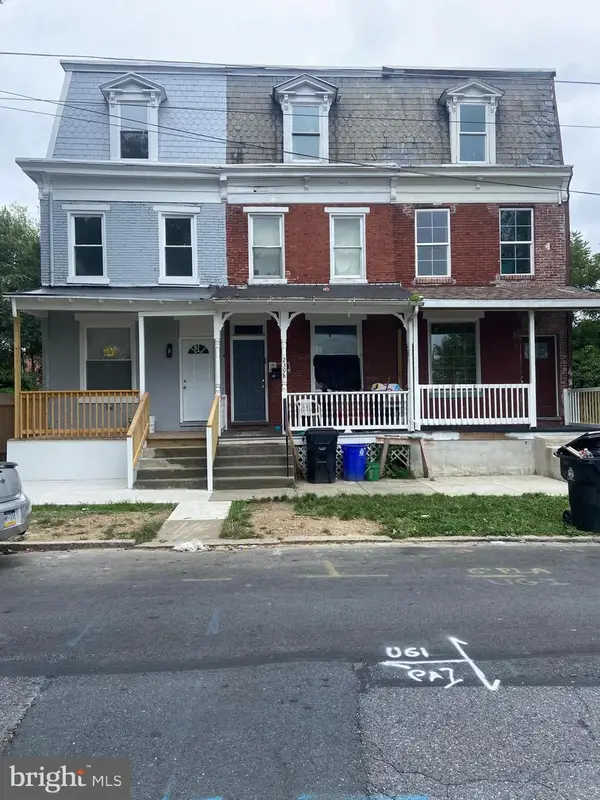 $121,900Active4 beds 1 baths1,528 sq. ft.
$121,900Active4 beds 1 baths1,528 sq. ft.2308 Jefferson St, HARRISBURG, PA 17110
MLS# PADA2047892Listed by: IRON VALLEY REAL ESTATE OF CENTRAL PA - New
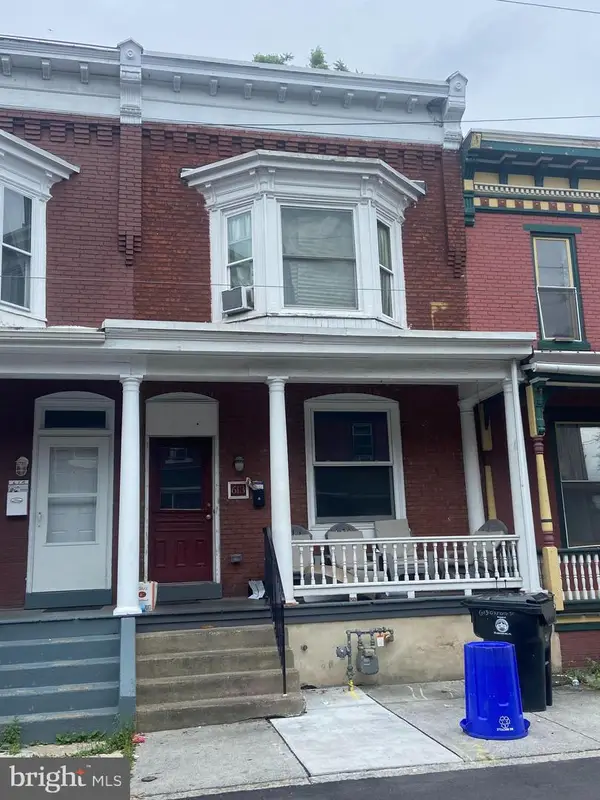 $135,900Active3 beds 1 baths1,300 sq. ft.
$135,900Active3 beds 1 baths1,300 sq. ft.613 Oxford St, HARRISBURG, PA 17110
MLS# PADA2047944Listed by: IRON VALLEY REAL ESTATE OF CENTRAL PA
