821 Dunkle St, HARRISBURG, PA 17113
Local realty services provided by:Better Homes and Gardens Real Estate Premier
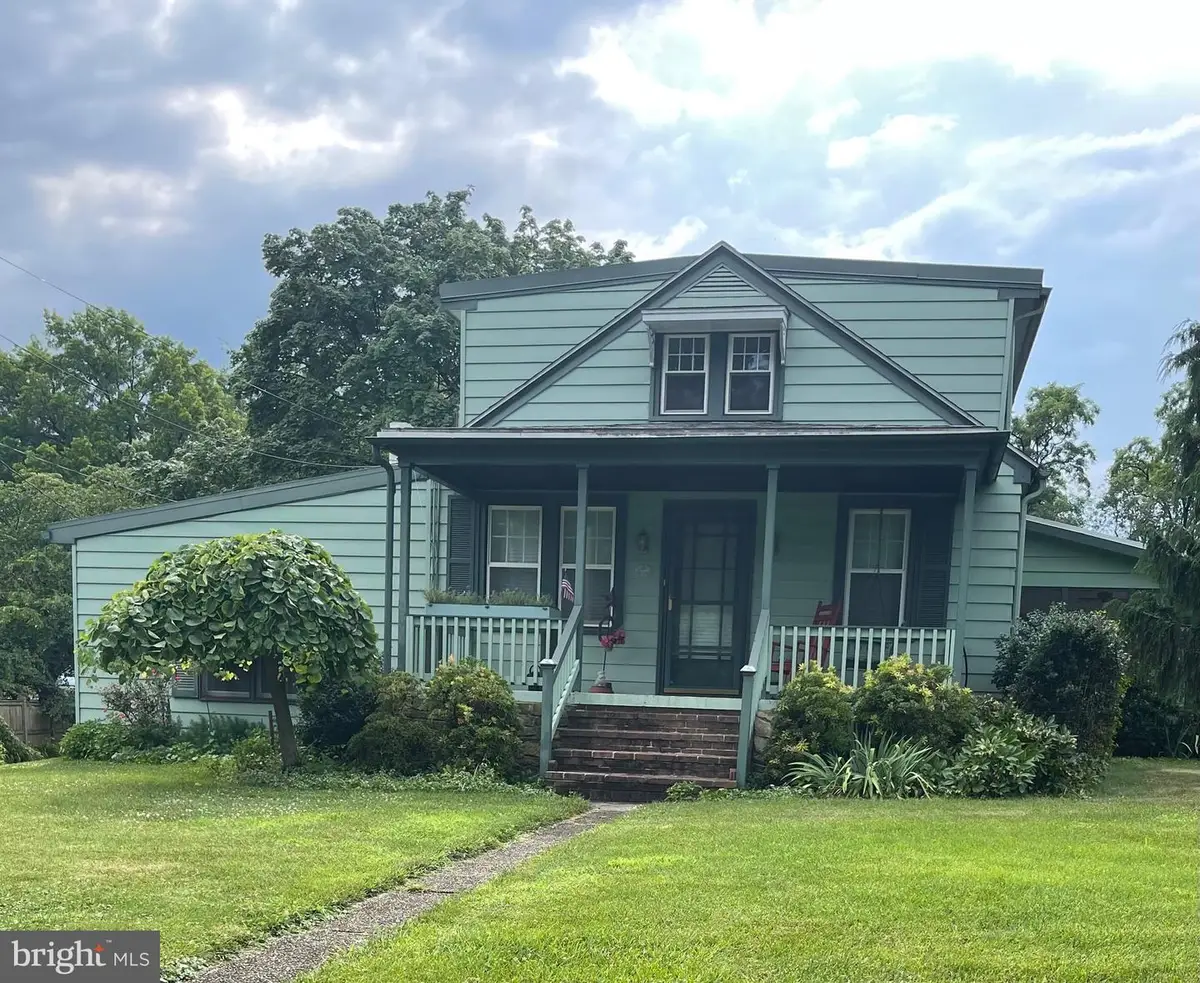
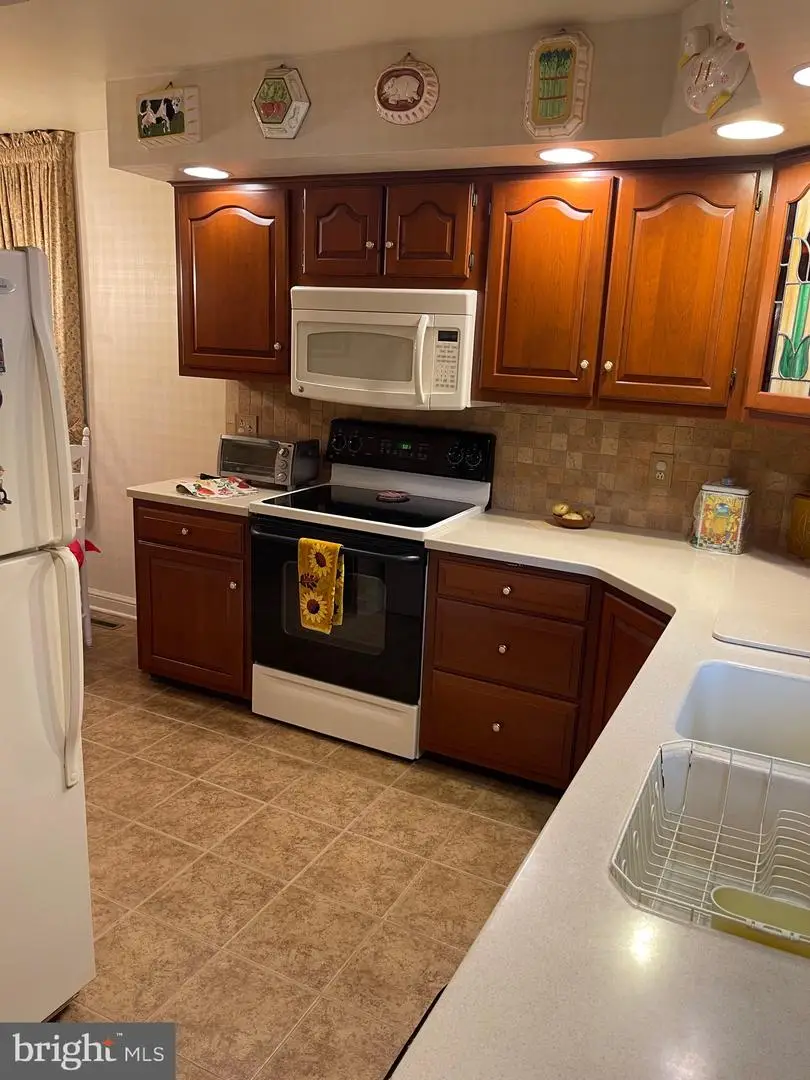
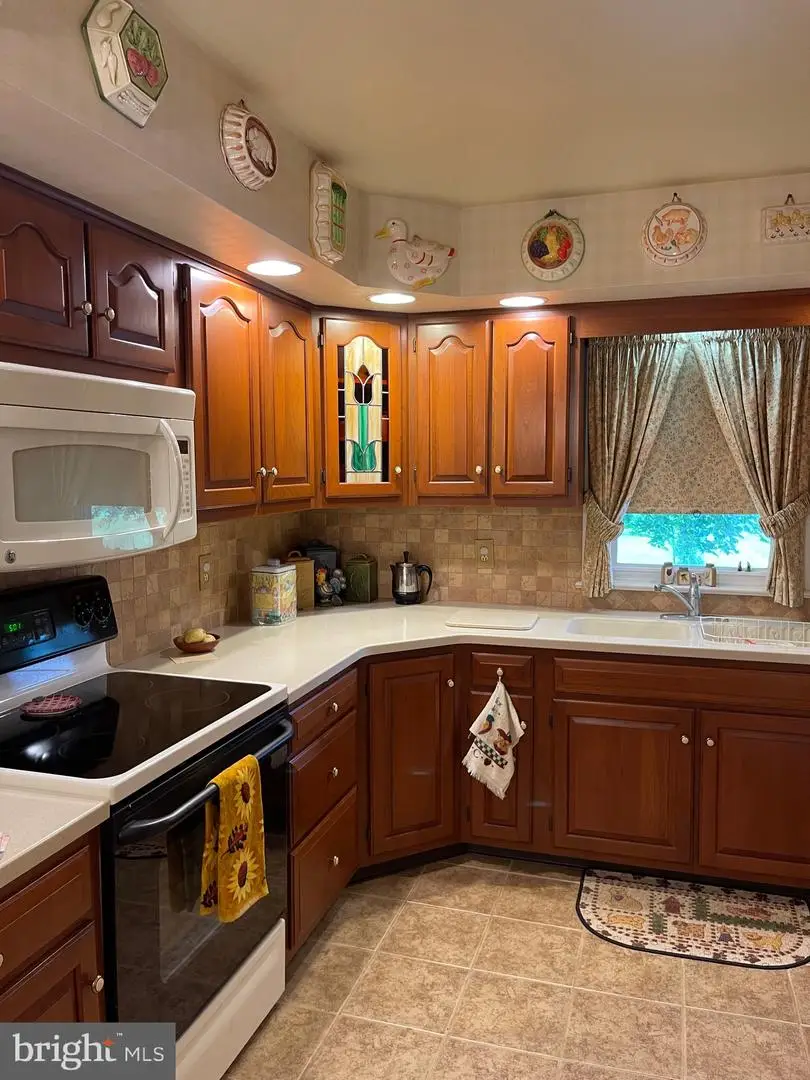
821 Dunkle St,HARRISBURG, PA 17113
$200,000
- 3 Beds
- 2 Baths
- 1,916 sq. ft.
- Single family
- Pending
Listed by:bonnie b potami
Office:howard hanna company-harrisburg
MLS#:PADA2047284
Source:BRIGHTMLS
Price summary
- Price:$200,000
- Price per sq. ft.:$104.38
About this home
Stunning updated Enhaut Cape Cod home w/ 2 possible 3 Bedrooms in Swatara Township, centrally located just minutes from Harrisburg, Hershey, Middletown Train Station, Harrisburg International Airport, Rt 283, and PA Turnpike. Upon entering the eat-in Kitchen, you will be amazed with the beautiful Kitchen cabinets covered with Corian countertops and accented by the stained glass in the corner cabinet. Appliances convey. Windows are covered with custom blinds and matching curtains throughout. You will just have to come to see all the amenities, especially the spacious Family Rm and Primary Bedroom Suite w/ a beautiful divider separating the sitting area from the sleeping area and half Bath. This single-family residence offers modern upgrades and timeless charm in the heart of the sought-after Central Dauphin School District. Step inside to be amazed! Outside, you have a 2-car garage and patio overlooking a large yard with gardens to enjoy or sit in the screened-in patio if it's raining. The feeling of country but so close to everything you need. So peaceful! Plus, an HSA Home Warranty with acceptable offer to take away any stress. Home has 1916 SqFt of Living space and sits on .36 acres. Priced to sell fast! This could be your new home!!!
Contact an agent
Home facts
- Year built:1941
- Listing Id #:PADA2047284
- Added:31 day(s) ago
- Updated:August 13, 2025 at 07:30 AM
Rooms and interior
- Bedrooms:3
- Total bathrooms:2
- Full bathrooms:1
- Half bathrooms:1
- Living area:1,916 sq. ft.
Heating and cooling
- Cooling:Central A/C
- Heating:Oil, Radiator, Steam
Structure and exterior
- Roof:Composite
- Year built:1941
- Building area:1,916 sq. ft.
- Lot area:0.36 Acres
Schools
- High school:CENTRAL DAUPHIN EAST
- Middle school:SWATARA
- Elementary school:TRI-COMMUNITY
Utilities
- Water:Public
- Sewer:Public Sewer
Finances and disclosures
- Price:$200,000
- Price per sq. ft.:$104.38
- Tax amount:$2,733 (2024)
New listings near 821 Dunkle St
- New
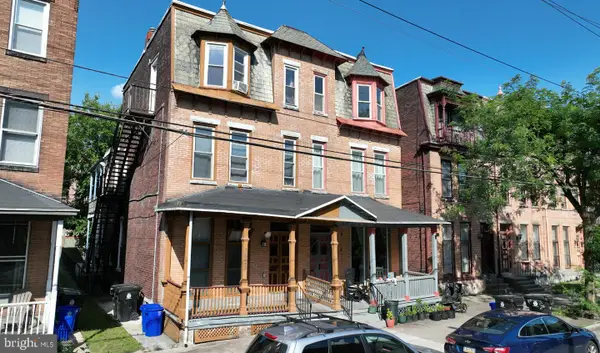 $1,800,000Active-- beds -- baths2,460 sq. ft.
$1,800,000Active-- beds -- baths2,460 sq. ft.1623 Green St, HARRISBURG, PA 17102
MLS# PADA2048488Listed by: SCOPE COMMERCIAL REAL ESTATE SERVICES, INC. - New
 $379,618Active3 beds 3 baths1,700 sq. ft.
$379,618Active3 beds 3 baths1,700 sq. ft.7248 White Oak Blvd, HARRISBURG, PA 17112
MLS# PADA2047954Listed by: COLDWELL BANKER REALTY - Coming Soon
 $729,900Coming Soon5 beds 5 baths
$729,900Coming Soon5 beds 5 baths5901 Saint Thomas Blvd, HARRISBURG, PA 17112
MLS# PADA2048286Listed by: COLDWELL BANKER REALTY - New
 $220,000Active3 beds 1 baths600 sq. ft.
$220,000Active3 beds 1 baths600 sq. ft.6957 Fishing Creek Valley Rd, HARRISBURG, PA 17112
MLS# PADA2048438Listed by: COLDWELL BANKER REALTY - Coming SoonOpen Sun, 1 to 3pm
 $400,000Coming Soon3 beds 1 baths
$400,000Coming Soon3 beds 1 baths450 Piketown Rd, HARRISBURG, PA 17112
MLS# PADA2048476Listed by: JOY DANIELS REAL ESTATE GROUP, LTD - Open Sun, 1 to 3pmNew
 $550,000Active4 beds 3 baths2,773 sq. ft.
$550,000Active4 beds 3 baths2,773 sq. ft.1808 Cameo Ct, HARRISBURG, PA 17110
MLS# PADA2048480Listed by: KELLER WILLIAMS ELITE - Coming Soon
 $157,900Coming Soon4 beds -- baths
$157,900Coming Soon4 beds -- baths1730 State St, HARRISBURG, PA 17103
MLS# PADA2047880Listed by: IRON VALLEY REAL ESTATE OF CENTRAL PA - Coming Soon
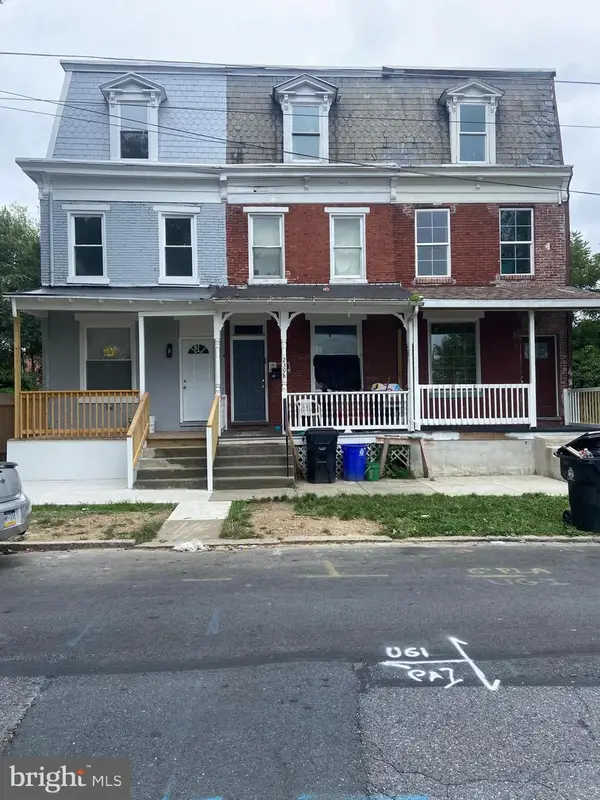 $121,900Coming Soon4 beds 1 baths
$121,900Coming Soon4 beds 1 baths2308 Jefferson St, HARRISBURG, PA 17110
MLS# PADA2047892Listed by: IRON VALLEY REAL ESTATE OF CENTRAL PA - Coming Soon
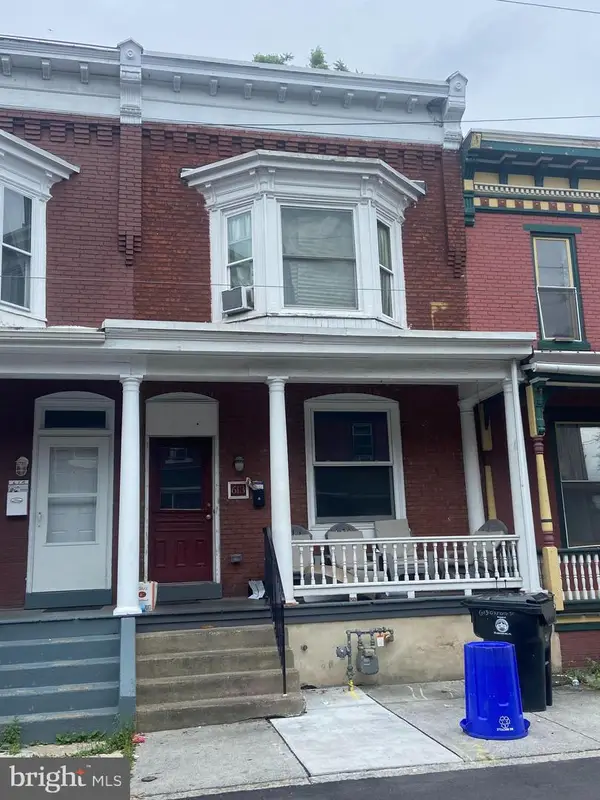 $135,900Coming Soon3 beds 1 baths
$135,900Coming Soon3 beds 1 baths613 Oxford St, HARRISBURG, PA 17110
MLS# PADA2047944Listed by: IRON VALLEY REAL ESTATE OF CENTRAL PA - Coming Soon
 $375,000Coming Soon4 beds 4 baths
$375,000Coming Soon4 beds 4 baths1341 Quail Hollow Rd, HARRISBURG, PA 17112
MLS# PADA2048366Listed by: FOR SALE BY OWNER PLUS, REALTORS
