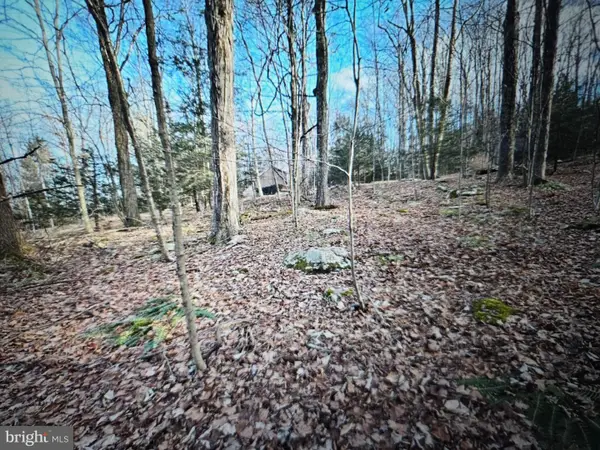2633 Lakeside Drive, Harveys Lake, PA 18618
Local realty services provided by:Better Homes and Gardens Real Estate Wilkins & Associates
Listed by: lisa mcateer
Office: keller williams re 402 broad
MLS#:PW251124
Source:PA_PWAR
Price summary
- Price:$2,495,000
- Price per sq. ft.:$594.61
About this home
FULLY RESTORED TURNEY HISTORIC LAKEFRONT ESTATE ON 13+ ACRES, AND 145' OF WATERFRONT. A rare and iconic historic lakefront estate dating back to 1863. This grand property is one of the original lakefront homes in Harveys Lake. The main residence features 4 bedrooms and 3 bathrooms, including a spacious primary suite with a fireplace and private rooftop terrace. A chef's kitchen offers custom cabinetry, premium appliances, and a wood-burning stove, while the sunroom and heated/cooled porch provide stunning lake views year-round. The home also includes a private office with an attached full bath, original hardwood floors, mahogany doors, hand-laid slate and marble finishes, radiant heated floors, updated electrical and plumbing, Restoration Hardware vanities, and Tiffany lighting throughout. Outdoor amenities include a heated saltwater fiberglass pool with lighting, a spa-quality hot tub, a tranquil koi pond, and an outdoor kitchen beneath a custom pergola and slate patio, complete with a stone wood-burning fireplace. The grounds feature landscaped gardens, open lawns, walking trails, a basketball court, and several historic outbuildings including an 1892 stone barn, a 2-car garage/workshop with wood stove, an RV building, a restored well house, and multiple storage sheds. A fully fenced pool area and stone perimeter walls ensure both privacy and charm. Lakefront features include a private dock, a 3-slip boathouse, and a permit-ready site for future lakefront development, supported by a completed aquatic study. Modern infrastructure upgrades include new windows set in original frames, closed-cell foam insulation, a 3-phase electric system, a newer septic system, water filtration, sprinkler systems, a gravity-fed well, multiple fireplaces, a sauna, and a walkable attic with storage. Zoned Agricultural-Residential with no HOA, the property offers exceptional flexibility. A rare legacy estate where historic craftsmanship meets modern luxury at the water's edge!!
Contact an agent
Home facts
- Year built:1863
- Listing ID #:PW251124
- Added:301 day(s) ago
- Updated:February 24, 2026 at 04:09 PM
Rooms and interior
- Bedrooms:4
- Total bathrooms:3
- Full bathrooms:3
- Living area:4,196 sq. ft.
Heating and cooling
- Cooling:Ceiling Fan(S), Window Unit(S)
- Heating:Baseboard, Hot Water, Natural gas, Radiant Floor, Wood Stove
Structure and exterior
- Roof:Asphalt
- Year built:1863
- Building area:4,196 sq. ft.
Utilities
- Water:Well
- Sewer:Public Sewer
Finances and disclosures
- Price:$2,495,000
- Price per sq. ft.:$594.61
- Tax amount:$10,840


