11 Jessop Ln, Hatboro, PA 19040
Local realty services provided by:Better Homes and Gardens Real Estate Valley Partners
11 Jessop Ln,Hatboro, PA 19040
$519,900
- 3 Beds
- 3 Baths
- 1,968 sq. ft.
- Townhouse
- Active
Upcoming open houses
- Fri, Oct 1005:00 pm - 07:00 pm
Listed by:sarah gabriel
Office:keller williams real estate-blue bell
MLS#:PAMC2155368
Source:BRIGHTMLS
Price summary
- Price:$519,900
- Price per sq. ft.:$264.18
- Monthly HOA dues:$263
About this home
Welcome to 11 Jessop Lane, a rare gem in the highly sought-after community of Hatboro Station, built in 2019. This three-story townhome with a two-car garage spans over 1,800 square feet and is unlike anything else in the neighborhood, thanks to an incredible list of custom upgrades and high-end finishes. From the moment you step inside, you’ll notice the attention to detail. Gleaming upgraded hardwood floors flow throughout the first and second levels, leading you into a bright open-concept living space accented by a reclaimed wood feature wall on the first level and real brick details in both the main level den and powder room—unique design touches that set this home apart. The gourmet kitchen is a true showstopper, outfitted with Whirlpool stainless steel appliances, including a five-burner gas cooktop, wall oven/microwave combination, and dishwasher, plus a brand-new LG French door refrigerator added just months ago. Upgraded Century cabinets with soft-close drawers and doors provide elegance and functionality, while granite countertops and Kohler fixtures elevate not just the kitchen but every bathroom in the home. Upstairs, the primary suite feels like a private retreat with a tray ceiling, crown molding, and a custom-designed walk-in closet system. The ensuite bathroom is equally impressive, featuring granite-topped vanities, Kohler fixtures, and a Grohe rain shower head for a spa-like experience. Throughout the home, you’ll find thoughtful upgrades such as custom paint, high-quality finishes, and design-forward accents that make this property truly one-of-a-kind. The community itself is just as appealing, offering a resident dog park and walking paths for daily convenience and leisure. This location makes it easy to enjoy all that Hatboro has to offer—you can stroll to Dill Dinkers Pickleball Club for a match, pick up treats at Stutz Candy Company, explore the vibrant local shops and restaurants in downtown Hatboro, or hop on the train at Hatboro Station for an effortless commute.11 Jessop Lane blends the best of luxury living with a walkable, connected community lifestyle. If you’re looking for a townhome that stands out from the rest, this is the one you won’t want to miss.
Contact an agent
Home facts
- Year built:2019
- Listing ID #:PAMC2155368
- Added:4 day(s) ago
- Updated:October 10, 2025 at 10:41 PM
Rooms and interior
- Bedrooms:3
- Total bathrooms:3
- Full bathrooms:2
- Half bathrooms:1
- Living area:1,968 sq. ft.
Heating and cooling
- Cooling:Central A/C
- Heating:Central, Natural Gas
Structure and exterior
- Year built:2019
- Building area:1,968 sq. ft.
Utilities
- Water:Public
- Sewer:Public Sewer
Finances and disclosures
- Price:$519,900
- Price per sq. ft.:$264.18
- Tax amount:$7,772 (2025)
New listings near 11 Jessop Ln
- Open Sat, 11am to 1pmNew
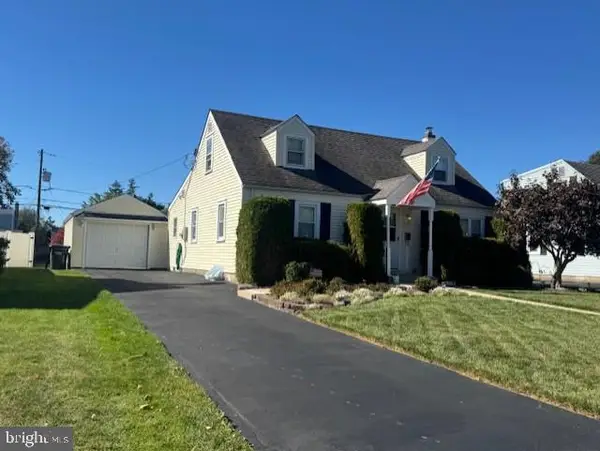 $450,000Active3 beds 2 baths2,175 sq. ft.
$450,000Active3 beds 2 baths2,175 sq. ft.502 Preston Ln, HATBORO, PA 19040
MLS# PAMC2158166Listed by: RE/MAX CENTRE REALTORS - Open Sat, 12 to 2pmNew
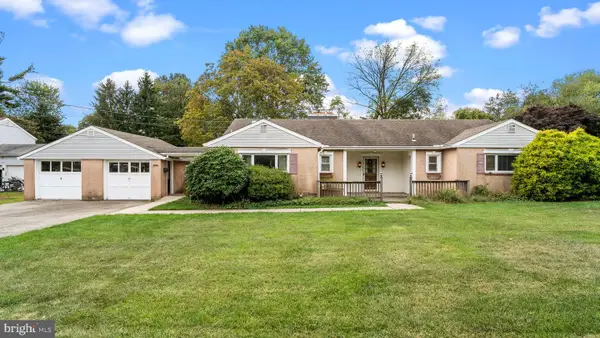 $575,000Active3 beds 2 baths2,464 sq. ft.
$575,000Active3 beds 2 baths2,464 sq. ft.69 Crooked Billet Rd, HATBORO, PA 19040
MLS# PAMC2156496Listed by: KELLER WILLIAMS REAL ESTATE - NEWTOWN - Open Sat, 11am to 1pmNew
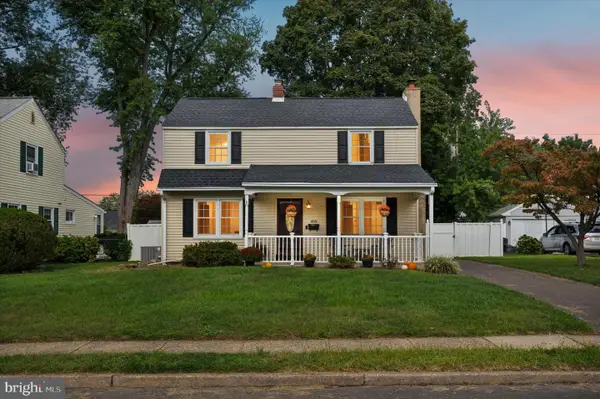 $435,000Active3 beds 2 baths1,665 sq. ft.
$435,000Active3 beds 2 baths1,665 sq. ft.459 Jefferson Ave, HATBORO, PA 19040
MLS# PAMC2157744Listed by: RE/MAX READY - New
 $749,900Active4 beds 3 baths3,460 sq. ft.
$749,900Active4 beds 3 baths3,460 sq. ft.3045 Byberry Rd, HATBORO, PA 19040
MLS# PAMC2157646Listed by: BHHS FOX & ROACH-BLUE BELL - New
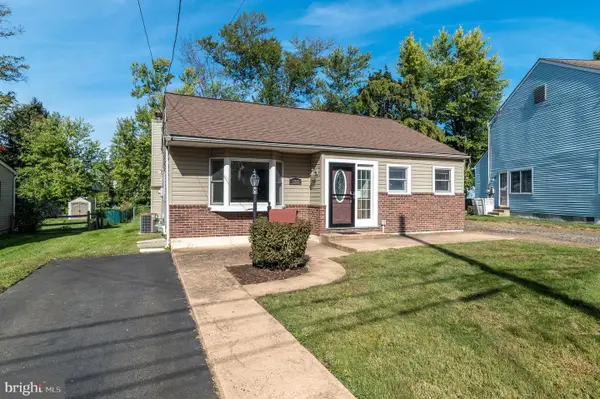 $410,000Active3 beds 3 baths1,590 sq. ft.
$410,000Active3 beds 3 baths1,590 sq. ft.133 Manor Rd, HATBORO, PA 19040
MLS# PAMC2156224Listed by: COLDWELL BANKER HEARTHSIDE-DOYLESTOWN - Coming Soon
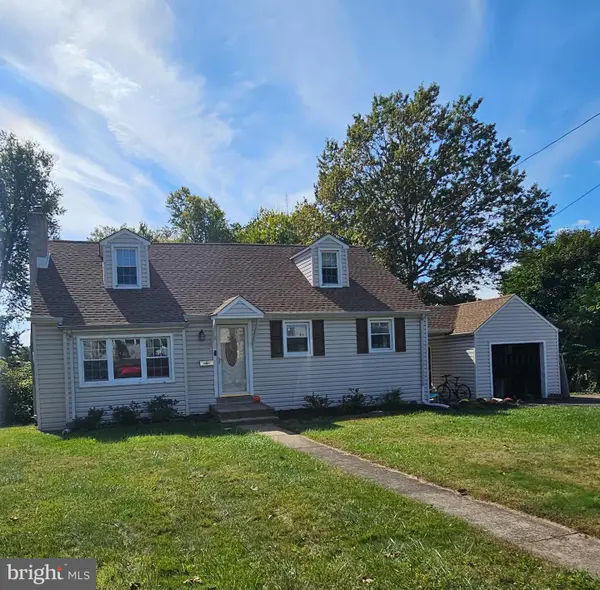 $375,000Coming Soon3 beds 3 baths
$375,000Coming Soon3 beds 3 baths308 Tanner Ave, HATBORO, PA 19040
MLS# PAMC2157440Listed by: RE/MAX LEGACY - New
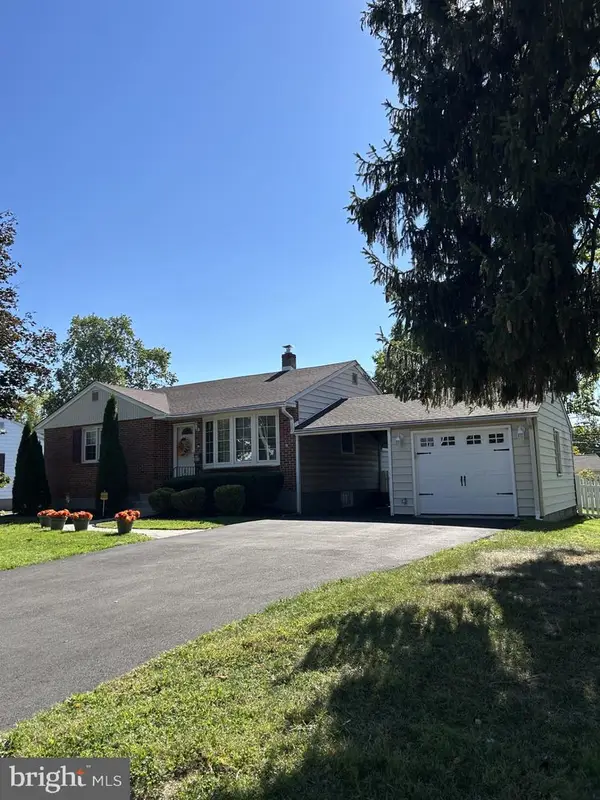 $444,900Active3 beds 2 baths1,018 sq. ft.
$444,900Active3 beds 2 baths1,018 sq. ft.3898 Round Meadow Ln, HATBORO, PA 19040
MLS# PAMC2157288Listed by: RE/MAX CENTRE REALTORS - Open Sun, 1 to 3pmNew
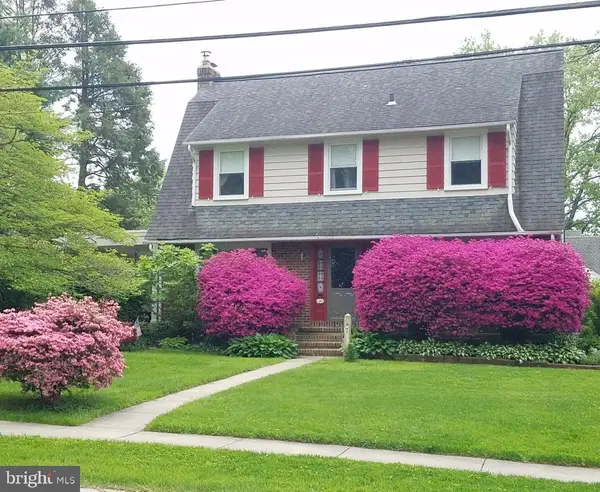 $509,900Active4 beds 2 baths1,872 sq. ft.
$509,900Active4 beds 2 baths1,872 sq. ft.47 Fairview Ave, HATBORO, PA 19040
MLS# PAMC2157224Listed by: QUINN & WILSON, INC. 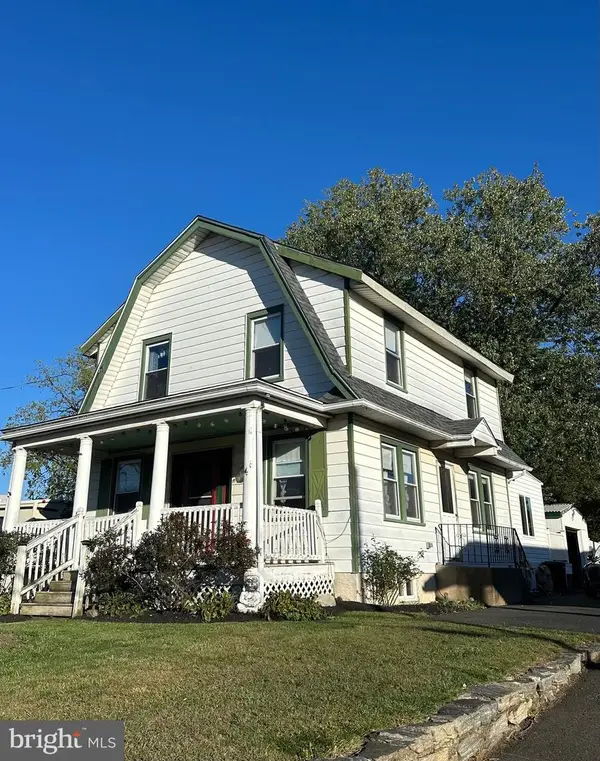 $269,000Pending3 beds 2 baths1,456 sq. ft.
$269,000Pending3 beds 2 baths1,456 sq. ft.208 Jacksonville Rd, HATBORO, PA 19040
MLS# PAMC2157212Listed by: KELLER WILLIAMS REAL ESTATE-DOYLESTOWN
