2455 Byberry Rd, Hatboro, PA 19040
Local realty services provided by:Better Homes and Gardens Real Estate Community Realty
2455 Byberry Rd,Hatboro, PA 19040
$530,000
- 5 Beds
- 3 Baths
- - sq. ft.
- Single family
- Sold
Listed by: edward j howley
Office: exp realty, llc.
MLS#:PAMC2158842
Source:BRIGHTMLS
Sorry, we are unable to map this address
Price summary
- Price:$530,000
About this home
Serene Cape Cod in Upper Moreland — 5 Bedrooms, 3 Baths, Enclosed Sunroom & Expansive Yard
Welcome to this charming stone-front Cape Cod nestled on a tranquil, tree-lined property in desirable Upper Moreland Township. Featuring 5 bedrooms and 3 full bathrooms, this spacious home offers a unique blend of character, comfort, and opportunity.
Step inside to refinished hardwood floors and fresh paint throughout. The inviting living room showcases a stone fireplace with a buck stove and a large bay window filling the space with natural light. The main level offers two bedrooms and a full bath — perfect for main-floor living or guest flexibility.
The kitchen includes stainless appliances — new gas range/oven and dishwasher, plus a stainless refrigerator — and is fully functional, offering the perfect canvas for your future redesign. A formal dining room with sliding doors leads to the centerpiece of the home: an incredible enclosed porch/sunroom featuring porcelain tile flooring, skylights, sliding windows, varnished pine ceiling with recessed lighting, two ceiling fans, and a solarium-style bump out. This serene retreat opens to a nice-sized deck overlooking the expansive rear yard — truly private and perfect for entertaining or relaxation.
Upstairs, you’ll find two spacious bedrooms and a full bath. The basement level includes a finished bedroom, a bonus room with a mini split HVAC system, a full bath with stall shower, laundry area, and a large utility/storage area.
Additional features include:
One year old Generac whole house natural gas generator.
New air conditioner/heat pump system servicing main & upper levels installed in 2025.
Baseboard/radiator heat from a gas boiler installed in 2008.
Expansive rear yard with post & rail fencing, large shed, small shed, and paver area
Two attached garages + large driveway parking for 4–8 cars
This home is move-in ready — offering immediate enjoyment with the opportunity to further personalize and elevate over time.
A rare Upper Moreland opportunity — space, privacy, and versatility all in one. Don’t miss it.
Contact an agent
Home facts
- Year built:1952
- Listing ID #:PAMC2158842
- Added:43 day(s) ago
- Updated:December 13, 2025 at 09:37 PM
Rooms and interior
- Bedrooms:5
- Total bathrooms:3
- Full bathrooms:3
Heating and cooling
- Cooling:Central A/C
- Heating:Baseboard - Hot Water, Heat Pump(s), Natural Gas, Radiator, Wood Burn Stove
Structure and exterior
- Roof:Architectural Shingle
- Year built:1952
Schools
- High school:UPPER MORELAND
Utilities
- Water:Well
- Sewer:Public Sewer
Finances and disclosures
- Price:$530,000
- Tax amount:$7,806 (2025)
New listings near 2455 Byberry Rd
- Open Sat, 1 to 3pmNew
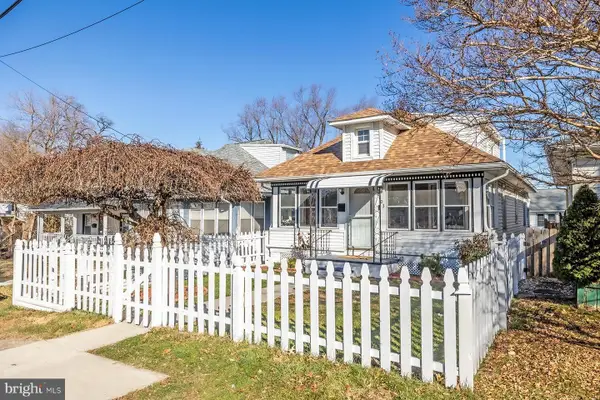 $350,000Active3 beds 2 baths1,269 sq. ft.
$350,000Active3 beds 2 baths1,269 sq. ft.2803 Broadway Ave, HATBORO, PA 19040
MLS# PAMC2163446Listed by: BHHS KEYSTONE PROPERTIES - Open Sat, 3 to 5pmNew
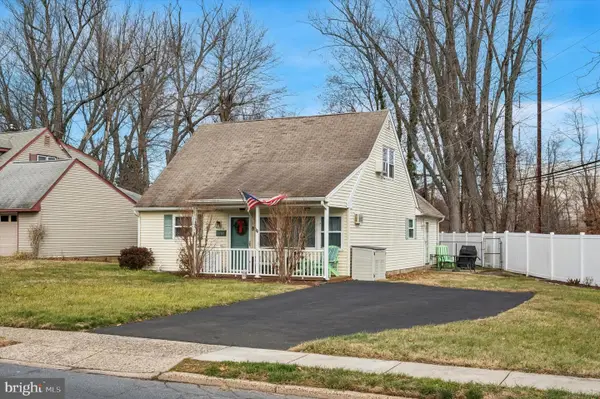 $389,900Active5 beds 2 baths1,473 sq. ft.
$389,900Active5 beds 2 baths1,473 sq. ft.45 Fulmor Ave, HATBORO, PA 19040
MLS# PAMC2163270Listed by: COLDWELL BANKER REALTY - New
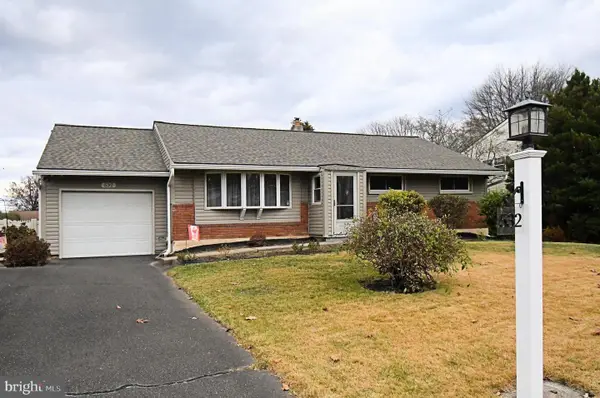 $449,900Active3 beds 1 baths1,657 sq. ft.
$449,900Active3 beds 1 baths1,657 sq. ft.532 Sherwood Ln, HATBORO, PA 19040
MLS# PAMC2163346Listed by: HOMESTARR REALTY - New
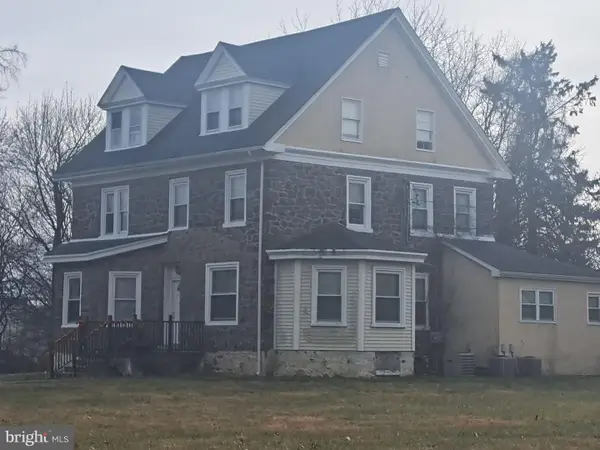 $777,724Active5 beds -- baths3,448 sq. ft.
$777,724Active5 beds -- baths3,448 sq. ft.165 W Moreland Ave, HATBORO, PA 19040
MLS# PAMC2163330Listed by: RE/MAX CENTRE REALTORS - New
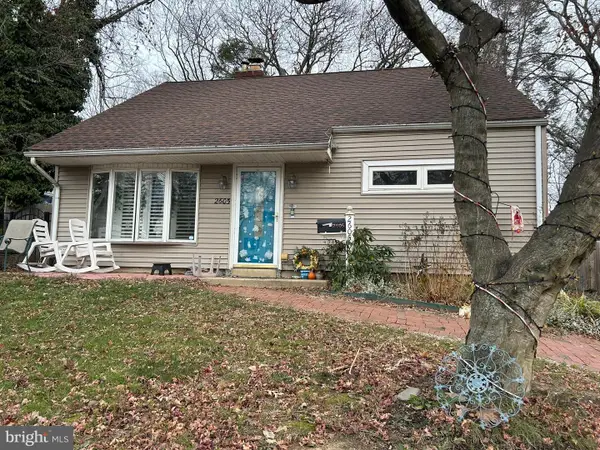 $399,900Active4 beds 2 baths1,250 sq. ft.
$399,900Active4 beds 2 baths1,250 sq. ft.2605 Horsham Rd, HATBORO, PA 19040
MLS# PAMC2163314Listed by: BHHS FOX & ROACH-JENKINTOWN 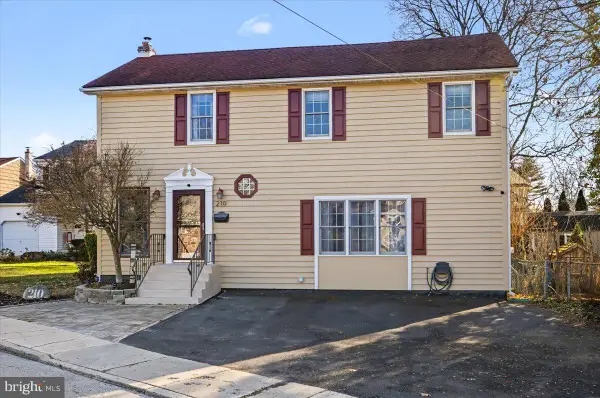 $500,000Pending4 beds 3 baths2,664 sq. ft.
$500,000Pending4 beds 3 baths2,664 sq. ft.210 E Montgomery Ave, HATBORO, PA 19040
MLS# PAMC2161088Listed by: KELLER WILLIAMS REAL ESTATE-DOYLESTOWN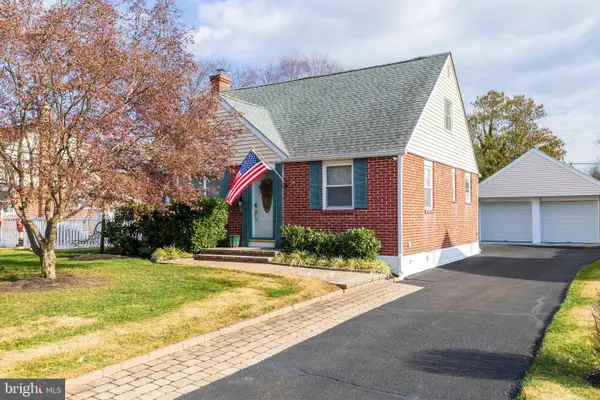 $459,900Pending3 beds 2 baths1,418 sq. ft.
$459,900Pending3 beds 2 baths1,418 sq. ft.603 Orchard Way, HATBORO, PA 19040
MLS# PAMC2162812Listed by: QUINN & WILSON, INC.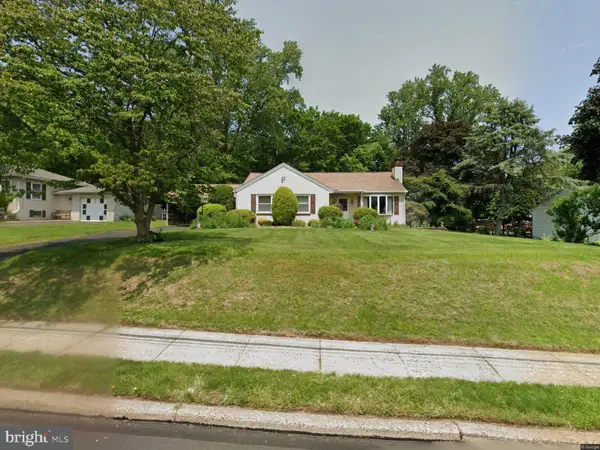 $465,000Pending3 beds 2 baths1,788 sq. ft.
$465,000Pending3 beds 2 baths1,788 sq. ft.422 W Moreland Ave, HATBORO, PA 19040
MLS# PAMC2162818Listed by: BHHS FOX & ROACH-JENKINTOWN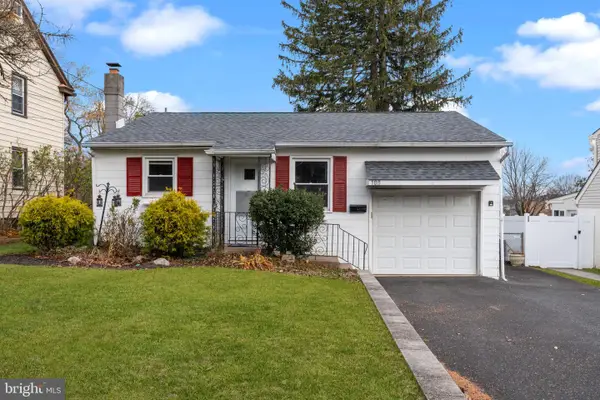 $360,000Pending2 beds 1 baths846 sq. ft.
$360,000Pending2 beds 1 baths846 sq. ft.100 Crooked Billet Rd, HATBORO, PA 19040
MLS# PAMC2162696Listed by: BUXMONT PROPERTY MANAGEMENT LLC $395,000Active3 beds 1 baths1,008 sq. ft.
$395,000Active3 beds 1 baths1,008 sq. ft.711 W County Line Rd #, HATBORO, PA 19040
MLS# PAMC2162638Listed by: DAN HELWIG INC
