36 Jessop Ln, Hatboro, PA 19040
Local realty services provided by:Better Homes and Gardens Real Estate Valley Partners
36 Jessop Ln,Hatboro, PA 19040
$499,900
- 3 Beds
- 3 Baths
- 1,672 sq. ft.
- Townhouse
- Active
Listed by: michele dragani
Office: bhhs keystone properties
MLS#:PAMC2154316
Source:BRIGHTMLS
Price summary
- Price:$499,900
- Price per sq. ft.:$298.98
- Monthly HOA dues:$263
About this home
***MOTIVATED SELLER*** Celebrate the Holidays in this 3BR, 2.5 Bath Townhouse in popular Hatboro Station! With three floors of thoughtfully designed living space, this Home is a perfect blend of comfort, style, and convenience. Whether you're hosting friends & family, working from home, exercising, creating art or music, gaming, or just need a quiet respite after an arduous day, this home has space for it all!
The heart of the home is the Eat-In Kitchen with Granite Counter Tops, Stainless Steel appliances and Large Center Island... the perfect canvas for your culinary creativity for memorable meals and celebrations.
The upper level features the Primary Bedroom with Tray Ceiling, En-Suite Bathroom and Walk-in Closet, as well as, 2 additional Bedrooms, which share a Full Bath with Tub/Shower combination, and the Laundry area for added convenience.
The attached 2-Car Garage offers secure parking, storage and easy access, ensuring you - and your vehicles - are protected from the elements throughout the year.
The Common Area features an Open, Level Lawn and Gazebo for connecting with neighbors, friends or pet owners in the community's Dog Park.
Located in highly regarded Hatboro-Horsham School District, Hatboro Station sits adjacent to SEPTA's Regional Rail Warminster line for easy commuting to Center City Philadelphia or points beyond and is in close proximity to the Pennypack Trail, for miles of walking/hiking/biking to satisfy outdoor and nature enthusiasts.
Hatboro Station enjoys easy access to major arteries and the Willow Grove/PA Turnpike Interchange for those who prefer to drive and is within walking distance or a short drive to: Wawa, downtown Hatboro, Stutz Candy, Dill Dinkers Pickleball, the YMCA, the Willow Grove Park Mall, the Shoppes at Valley Square, Wegman's, Costco, Target, the Marketplace at Huntingdon Valley, and too many others to mention.
The Homeowner's Association takes care of Common Area Maintenance, Snow Removal, and Trash/Recycling services...affording you more 'YOU' time.
Pre-listing inspections have been completed and offer you peace of mind!
36 Jessop Lane is more than just a home...it's a lifestyle!
Contact an agent
Home facts
- Year built:2019
- Listing ID #:PAMC2154316
- Added:103 day(s) ago
- Updated:December 30, 2025 at 02:43 PM
Rooms and interior
- Bedrooms:3
- Total bathrooms:3
- Full bathrooms:2
- Half bathrooms:1
- Living area:1,672 sq. ft.
Heating and cooling
- Cooling:Central A/C
- Heating:Forced Air, Natural Gas, Programmable Thermostat
Structure and exterior
- Roof:Architectural Shingle
- Year built:2019
- Building area:1,672 sq. ft.
- Lot area:0.01 Acres
Schools
- High school:HATBORO-HORSHAM SENIOR
- Middle school:KEITH VALLEY
Utilities
- Water:Public
- Sewer:Public Sewer
Finances and disclosures
- Price:$499,900
- Price per sq. ft.:$298.98
- Tax amount:$7,497 (2025)
New listings near 36 Jessop Ln
- New
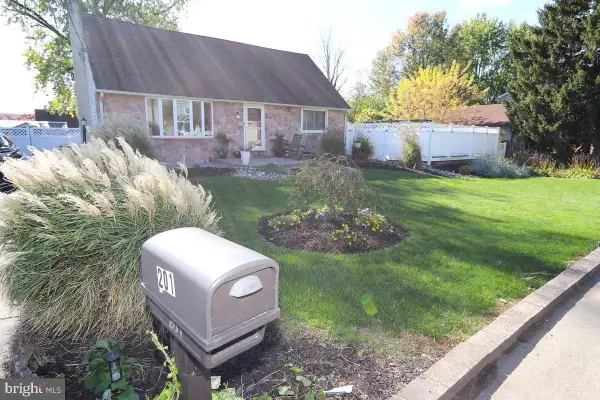 $525,000Active4 beds 2 baths1,860 sq. ft.
$525,000Active4 beds 2 baths1,860 sq. ft.201 Castello Ave, HATBORO, PA 19040
MLS# PAMC2163976Listed by: COLDWELL BANKER HEARTHSIDE REALTORS 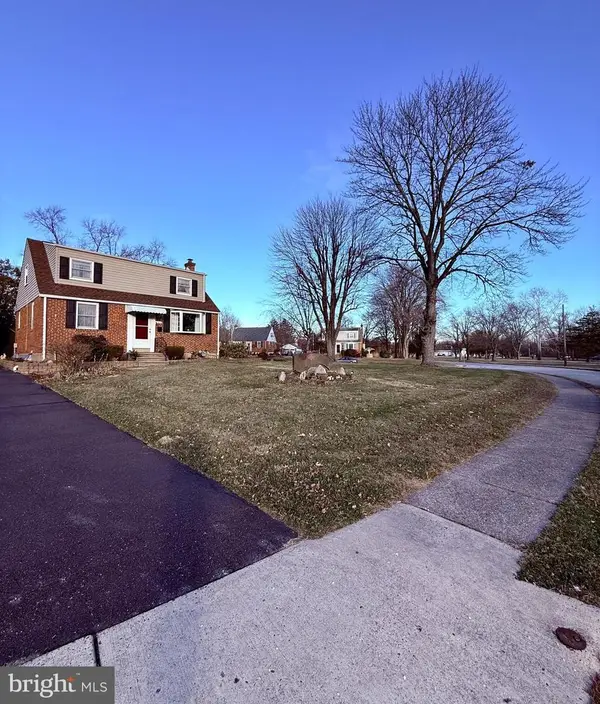 $370,000Pending3 beds 2 baths2,152 sq. ft.
$370,000Pending3 beds 2 baths2,152 sq. ft.106 Bonnet Ln, HATBORO, PA 19040
MLS# PAMC2163518Listed by: RE/MAX CENTRAL - LANSDALE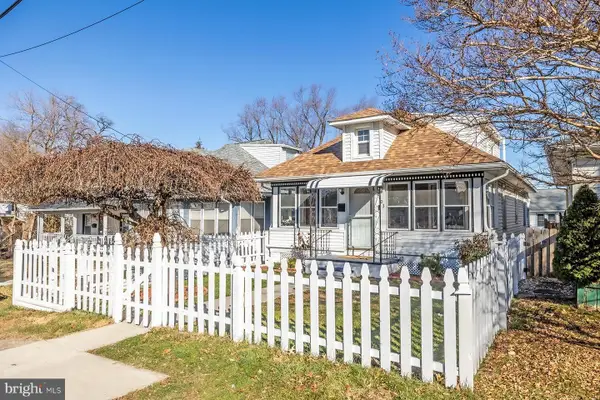 $350,000Pending3 beds 2 baths1,269 sq. ft.
$350,000Pending3 beds 2 baths1,269 sq. ft.2803 Broadway Ave, HATBORO, PA 19040
MLS# PAMC2163446Listed by: BHHS KEYSTONE PROPERTIES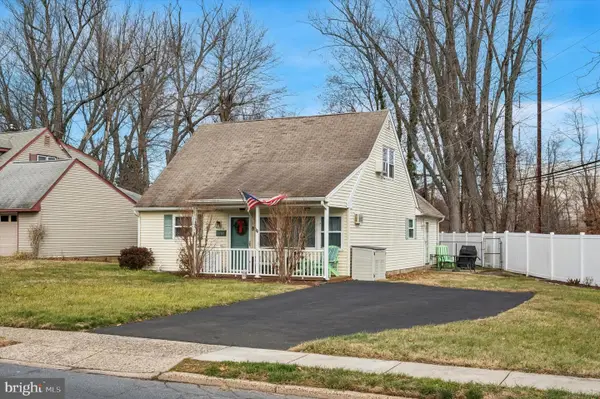 $389,900Pending5 beds 2 baths1,473 sq. ft.
$389,900Pending5 beds 2 baths1,473 sq. ft.45 Fulmor Ave, HATBORO, PA 19040
MLS# PAMC2163270Listed by: COLDWELL BANKER REALTY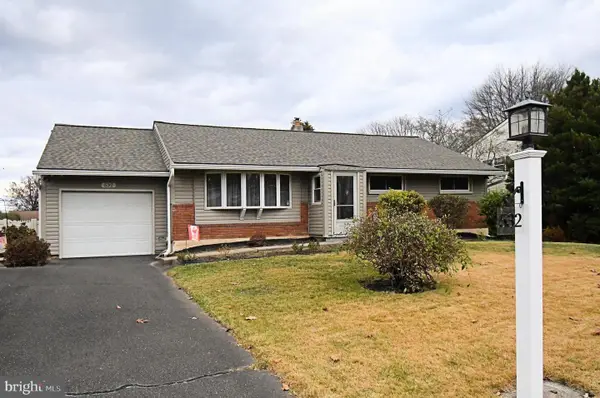 $449,900Pending3 beds 1 baths1,657 sq. ft.
$449,900Pending3 beds 1 baths1,657 sq. ft.532 Sherwood Ln, HATBORO, PA 19040
MLS# PAMC2163346Listed by: HOMESTARR REALTY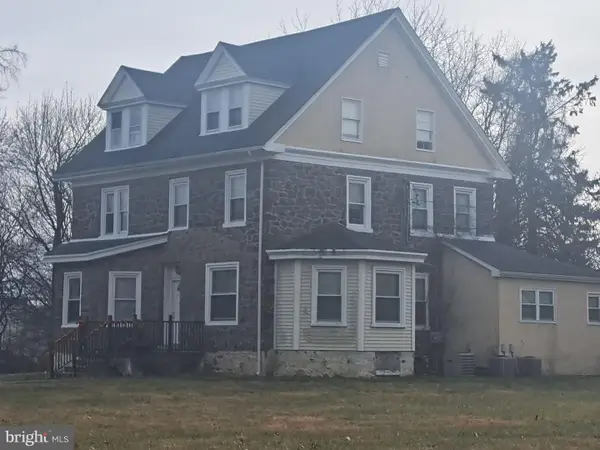 $777,724Active5 beds -- baths3,448 sq. ft.
$777,724Active5 beds -- baths3,448 sq. ft.165 W Moreland Ave, HATBORO, PA 19040
MLS# PAMC2163330Listed by: RE/MAX CENTRE REALTORS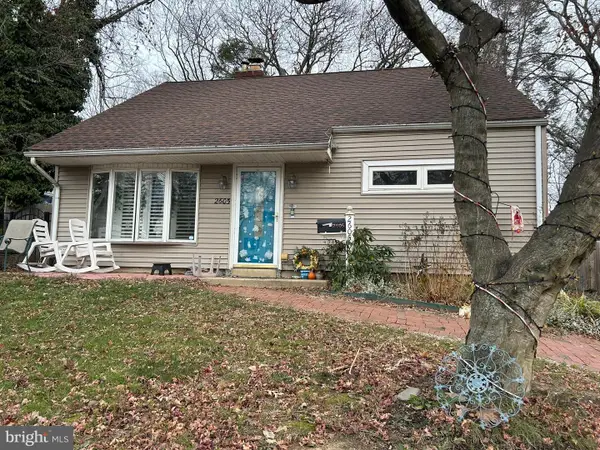 $399,900Active4 beds 2 baths1,250 sq. ft.
$399,900Active4 beds 2 baths1,250 sq. ft.2605 Horsham Rd, HATBORO, PA 19040
MLS# PAMC2163314Listed by: BHHS FOX & ROACH-JENKINTOWN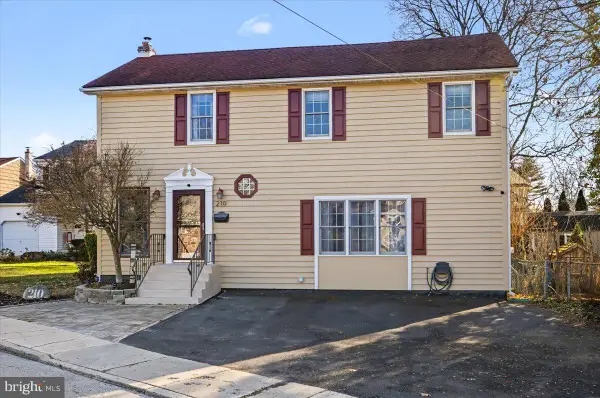 $500,000Pending4 beds 3 baths2,664 sq. ft.
$500,000Pending4 beds 3 baths2,664 sq. ft.210 E Montgomery Ave, HATBORO, PA 19040
MLS# PAMC2161088Listed by: KELLER WILLIAMS REAL ESTATE-DOYLESTOWN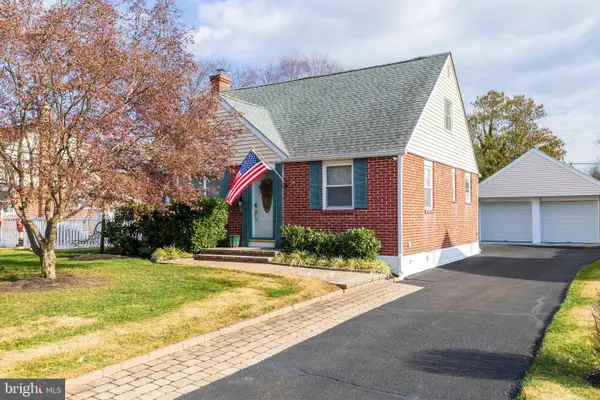 $459,900Pending3 beds 2 baths1,418 sq. ft.
$459,900Pending3 beds 2 baths1,418 sq. ft.603 Orchard Way, HATBORO, PA 19040
MLS# PAMC2162812Listed by: QUINN & WILSON, INC.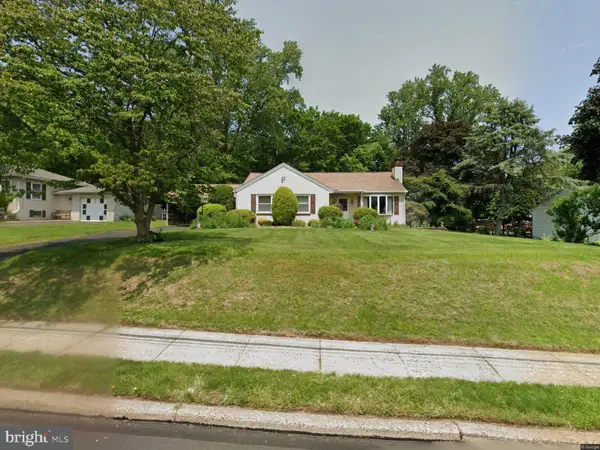 $465,000Pending3 beds 2 baths1,788 sq. ft.
$465,000Pending3 beds 2 baths1,788 sq. ft.422 W Moreland Ave, HATBORO, PA 19040
MLS# PAMC2162818Listed by: BHHS FOX & ROACH-JENKINTOWN
