1744 Lydia Dr, Hatfield, PA 19440
Local realty services provided by:Better Homes and Gardens Real Estate Premier
Listed by: douglas karp
Office: coldwell banker hearthside
MLS#:PAMC2158288
Source:BRIGHTMLS
Price summary
- Price:$529,000
- Price per sq. ft.:$185.22
- Monthly HOA dues:$110
About this home
Welcome to this stunning, elegant and beautifully maintained 3 BR , 2.5 bath town home in Montgomery Square community, located in highly sought after North Penn School district, offering the perfect blend of classic elegance and modern luxury. This 9-year-old townhome features a contemporary open floor plan which is perfect for all your needs. Luxury hardwood flooring spans the first floor and the gourmet kitchen that features 42” cabinetry, granite countertops, stainless steel appliances, including electric induction top. The Great-Room space opens into a dining room with an enlarged bump out area. Out the back door, you walk onto an oversized elevated Trex Deck that was installed last year which offers terrific outdoor space to utilize for any sort of entertaining and just enjoying a relaxing evening outside looking at the scenery. Upstairs, you have an Executive Suite which features an en-suite bathroom complete with double sinks and a walk-in shower and an oversized tub. The suite also features a generous sized walk-in closet as well as a 2nd closet which is ample sized. Also featured upstairs are 2 additional nice size bedrooms, a laundry room, plus a full 2nd bathroom along with a hallway linen closet. When you head down to the basement you will find that it is fully finished. Perfectly set up to use for whatever you might desire. There is also roughed in plumbing available in the unfinished space in case you would like to in future consider adding another bathroom on this level. This home has several upgraded features which are modern and forward-thinking when it comes to convenience, efficiency, and sustainability. One standout feature is its dedicated NEMA 14-50 plug, professionally installed to support electric vehicle (EV) charging and high-power equipment. Included with sale of home, seller is offering to include a 1 year Home Warranty through America's Preferred Home Warranty. This home is conveniently located near a major supermarket, pharmacies, banks and a rehab center – offering easy access to most daily essentials nearby. This home is centrally located for easy access to major highways.
Contact an agent
Home facts
- Year built:2016
- Listing ID #:PAMC2158288
- Added:57 day(s) ago
- Updated:December 17, 2025 at 08:35 PM
Rooms and interior
- Bedrooms:3
- Total bathrooms:3
- Full bathrooms:2
- Half bathrooms:1
- Living area:2,856 sq. ft.
Heating and cooling
- Cooling:Central A/C, Energy Star Cooling System
- Heating:Natural Gas, Programmable Thermostat
Structure and exterior
- Roof:Pitched, Shingle
- Year built:2016
- Building area:2,856 sq. ft.
Utilities
- Water:Public
- Sewer:Public Sewer
Finances and disclosures
- Price:$529,000
- Price per sq. ft.:$185.22
New listings near 1744 Lydia Dr
- Coming Soon
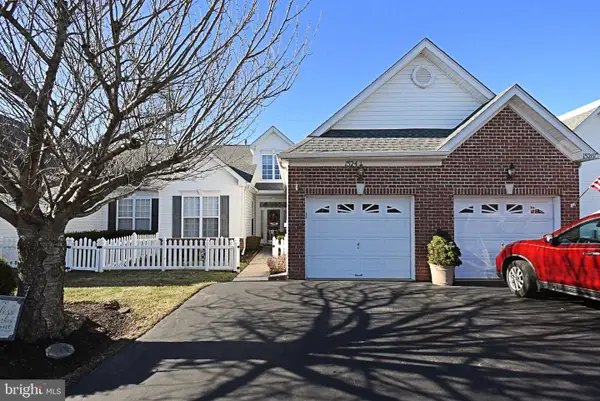 $419,999Coming Soon2 beds 2 baths
$419,999Coming Soon2 beds 2 baths1524 Tarrington Way, HATFIELD, PA 19440
MLS# PAMC2163878Listed by: OPUS ELITE REAL ESTATE 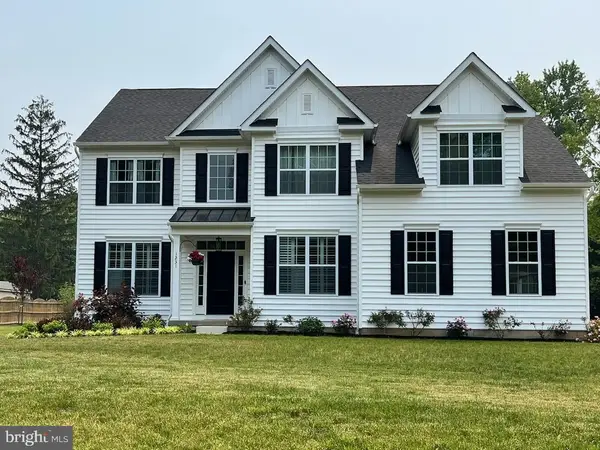 $1,085,800Pending4 beds 3 baths
$1,085,800Pending4 beds 3 baths732 Cowpath Rd, HATFIELD, PA 19440
MLS# PAMC2130906Listed by: CHRISTOPHER REAL ESTATE SERVICES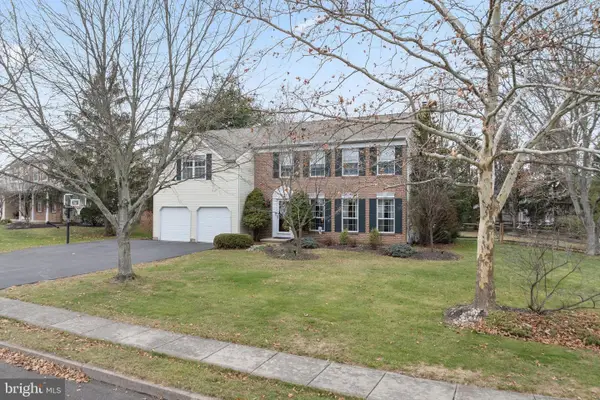 $575,000Pending4 beds 4 baths2,550 sq. ft.
$575,000Pending4 beds 4 baths2,550 sq. ft.701 Quail Cir, HATFIELD, PA 19440
MLS# PAMC2163452Listed by: RE/MAX RELIANCE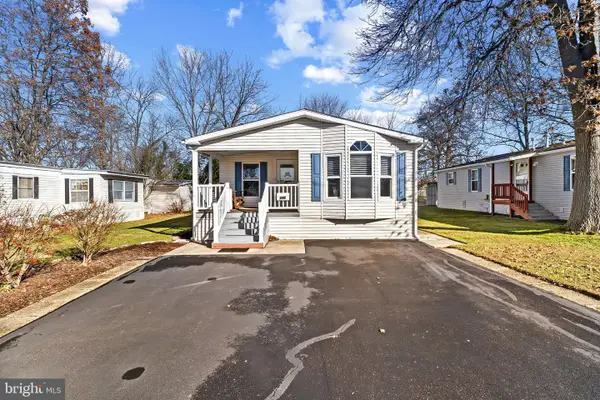 $179,900Active2 beds 2 baths1,330 sq. ft.
$179,900Active2 beds 2 baths1,330 sq. ft.113 Hickory Dr, HATFIELD, PA 19440
MLS# PAMC2162864Listed by: STERLING REALTY & PROPERTY MANAGEMENT, LLC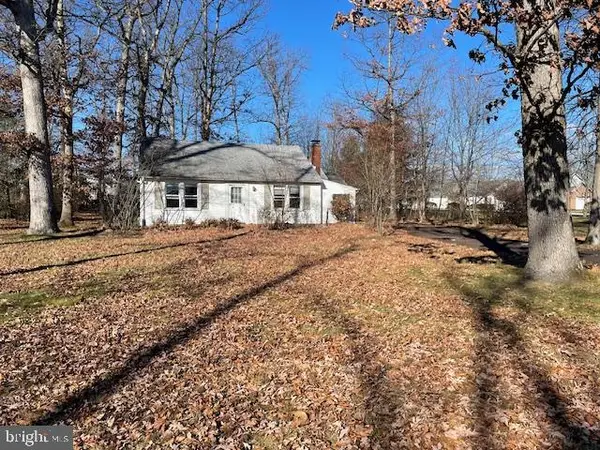 $335,000Pending2 beds 1 baths1,683 sq. ft.
$335,000Pending2 beds 1 baths1,683 sq. ft.1306 W Orvilla Rd, HATFIELD, PA 19440
MLS# PAMC2162768Listed by: RE/MAX SERVICES $465,000Pending3 beds 3 baths1,900 sq. ft.
$465,000Pending3 beds 3 baths1,900 sq. ft.829 Alexander Dr, HATFIELD, PA 19440
MLS# PAMC2162168Listed by: KELLER WILLIAMS REALTY GROUP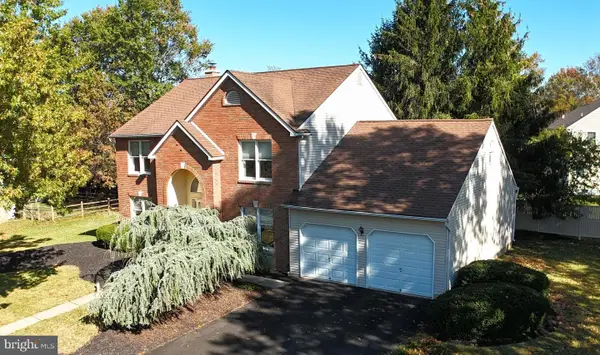 $550,000Pending4 beds 3 baths2,517 sq. ft.
$550,000Pending4 beds 3 baths2,517 sq. ft.2801 Denbeigh Dr, HATFIELD, PA 19440
MLS# PAMC2162314Listed by: ALDERFER AUCTION & REALTY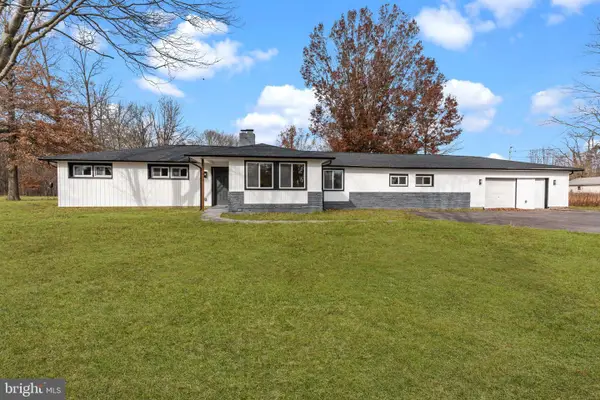 $539,000Pending4 beds 2 baths2,520 sq. ft.
$539,000Pending4 beds 2 baths2,520 sq. ft.333 Fairhill Rd, HATFIELD, PA 19440
MLS# PABU2109960Listed by: UNITED PROPERTIES REALTY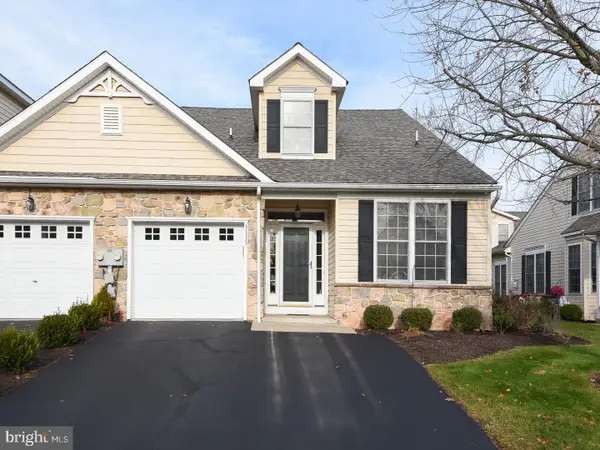 $485,000Active2 beds 3 baths2,265 sq. ft.
$485,000Active2 beds 3 baths2,265 sq. ft.3113 Arbour Green Ct, HATFIELD, PA 19440
MLS# PAMC2162172Listed by: COLDWELL BANKER REALTY $419,900Active4 beds 3 baths1,624 sq. ft.
$419,900Active4 beds 3 baths1,624 sq. ft.36 N Maple Ave, HATFIELD, PA 19440
MLS# PAMC2161320Listed by: HOMESTARR REALTY
