24 S Wayne Ave, Hatfield, PA 19440
Local realty services provided by:Better Homes and Gardens Real Estate Premier
24 S Wayne Ave,Hatfield, PA 19440
$389,900
- 4 Beds
- 3 Baths
- 2,007 sq. ft.
- Townhouse
- Pending
Listed by: brettney m gunning-rausch
Office: re/max central - lansdale
MLS#:PAMC2159378
Source:BRIGHTMLS
Price summary
- Price:$389,900
- Price per sq. ft.:$194.27
About this home
Welcome to this stunning and impeccably maintained townhome offering 4 bedrooms, 2.5 bathrooms, and a bright, open floor plan designed for modern living. Gorgeous hardwood flooring flows through the main level, creating a warm and elegant atmosphere. The inviting living room seamlessly connects to the dining area that is perfect for entertaining guests. The remodeled, custom kitchen is the heart of the home, showcasing recessed lighting, premium stainless-steel appliances, a wine cooler, granite countertops, built in refrigerator and abundant cabinetry. This gourmet space has been thoughtfully extended with French doors that open to a private, fenced-in rear yard—a private setting perfect for summer barbecues and outdoor entertaining. The breakfast nook blends modern elegance with a welcoming atmosphere, highlighted by a beautiful brick wood-burning fireplace—perfect for cozy gatherings, the built-in bookshelf adds storage and charm making it ideal for both relaxation and entertainment. Upstairs, you’ll find three spacious bedrooms, each offering generous closet space. The luxurious primary suite features double closets and a private en-suite beautifully updated bathroom featuring a sleek and modern design with dual vessel sinks, contemporary chrome fixtures, and a frameless glass shower with floor-to-ceiling tile surround. Elegant wall-mounted lighting and a stylish vanity with clean lines create a spa-like atmosphere. The neutral color palette and high-end finishes provide both sophistication and comfort, making this bathroom a perfect retreat for relaxation. A second full hall bath has a full tile shower and updated vanity. The third floor offers a versatile space that can serve as a fourth bedroom, home office, or media/playroom, enhanced by natural light from large windows and skylight. Additional highlights include two off-street parking spaces and shed for all your lawn and gardening tools. This exceptional property perfectly blends comfort, elegance, and functionality— and is ready to welcome you home.
Contact an agent
Home facts
- Year built:1980
- Listing ID #:PAMC2159378
- Added:51 day(s) ago
- Updated:December 17, 2025 at 10:51 AM
Rooms and interior
- Bedrooms:4
- Total bathrooms:3
- Full bathrooms:2
- Half bathrooms:1
- Living area:2,007 sq. ft.
Heating and cooling
- Cooling:Central A/C
- Heating:90% Forced Air, Electric, Heat Pump - Electric BackUp
Structure and exterior
- Roof:Shingle
- Year built:1980
- Building area:2,007 sq. ft.
- Lot area:0.07 Acres
Utilities
- Water:Public
- Sewer:Public Sewer
Finances and disclosures
- Price:$389,900
- Price per sq. ft.:$194.27
- Tax amount:$4,698 (2025)
New listings near 24 S Wayne Ave
- Coming Soon
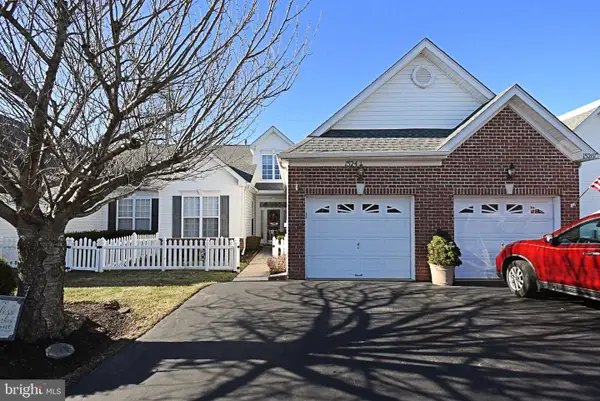 $419,999Coming Soon2 beds 2 baths
$419,999Coming Soon2 beds 2 baths1524 Tarrington Way, HATFIELD, PA 19440
MLS# PAMC2163878Listed by: OPUS ELITE REAL ESTATE 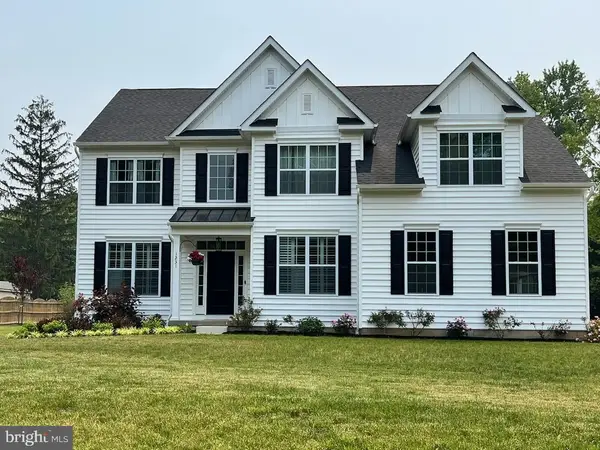 $1,085,800Pending4 beds 3 baths
$1,085,800Pending4 beds 3 baths732 Cowpath Rd, HATFIELD, PA 19440
MLS# PAMC2130906Listed by: CHRISTOPHER REAL ESTATE SERVICES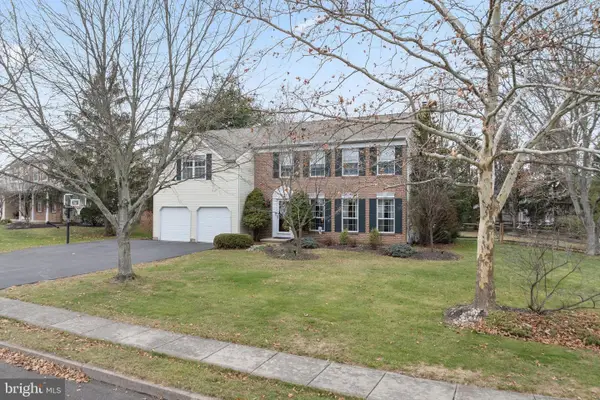 $575,000Pending4 beds 4 baths2,550 sq. ft.
$575,000Pending4 beds 4 baths2,550 sq. ft.701 Quail Cir, HATFIELD, PA 19440
MLS# PAMC2163452Listed by: RE/MAX RELIANCE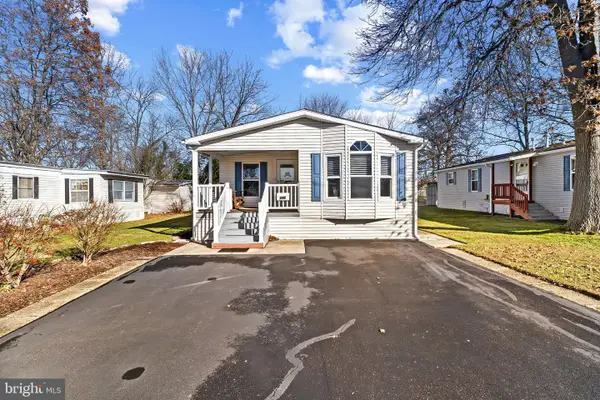 $179,900Active2 beds 2 baths1,330 sq. ft.
$179,900Active2 beds 2 baths1,330 sq. ft.113 Hickory Dr, HATFIELD, PA 19440
MLS# PAMC2162864Listed by: STERLING REALTY & PROPERTY MANAGEMENT, LLC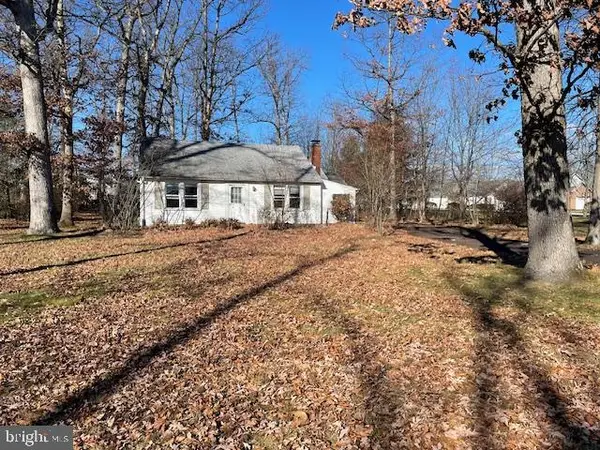 $335,000Pending2 beds 1 baths1,683 sq. ft.
$335,000Pending2 beds 1 baths1,683 sq. ft.1306 W Orvilla Rd, HATFIELD, PA 19440
MLS# PAMC2162768Listed by: RE/MAX SERVICES $465,000Pending3 beds 3 baths1,900 sq. ft.
$465,000Pending3 beds 3 baths1,900 sq. ft.829 Alexander Dr, HATFIELD, PA 19440
MLS# PAMC2162168Listed by: KELLER WILLIAMS REALTY GROUP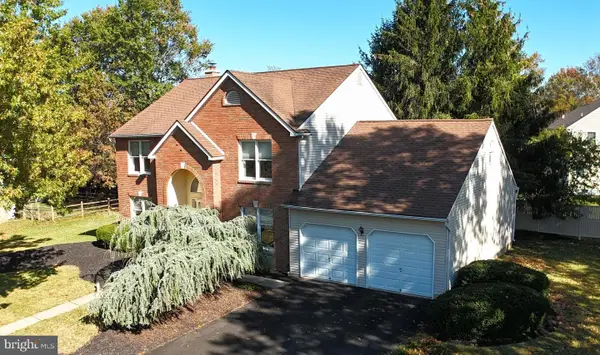 $550,000Pending4 beds 3 baths2,517 sq. ft.
$550,000Pending4 beds 3 baths2,517 sq. ft.2801 Denbeigh Dr, HATFIELD, PA 19440
MLS# PAMC2162314Listed by: ALDERFER AUCTION & REALTY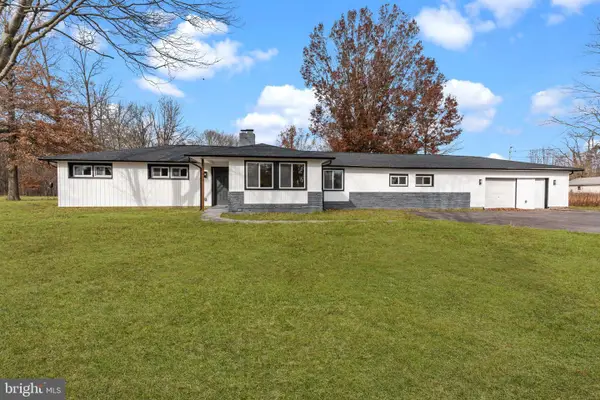 $539,000Pending4 beds 2 baths2,520 sq. ft.
$539,000Pending4 beds 2 baths2,520 sq. ft.333 Fairhill Rd, HATFIELD, PA 19440
MLS# PABU2109960Listed by: UNITED PROPERTIES REALTY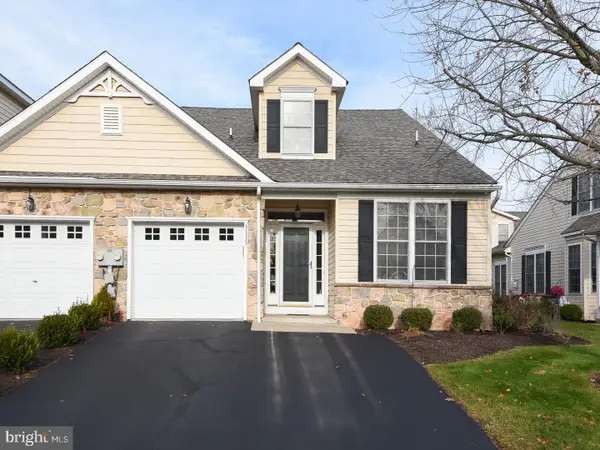 $485,000Active2 beds 3 baths2,265 sq. ft.
$485,000Active2 beds 3 baths2,265 sq. ft.3113 Arbour Green Ct, HATFIELD, PA 19440
MLS# PAMC2162172Listed by: COLDWELL BANKER REALTY $419,900Active4 beds 3 baths1,624 sq. ft.
$419,900Active4 beds 3 baths1,624 sq. ft.36 N Maple Ave, HATFIELD, PA 19440
MLS# PAMC2161320Listed by: HOMESTARR REALTY
