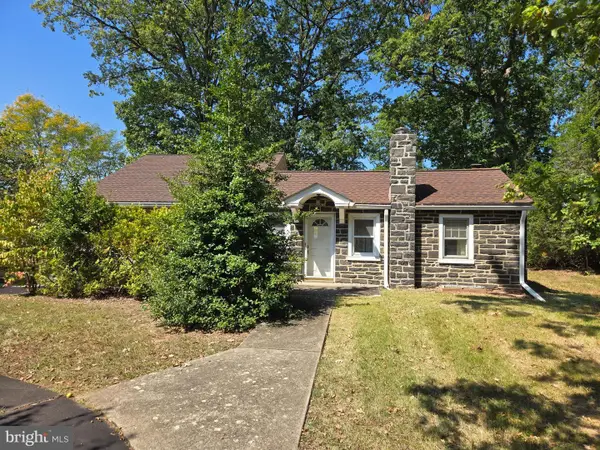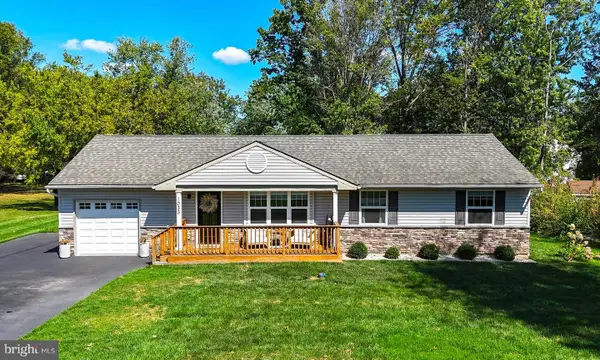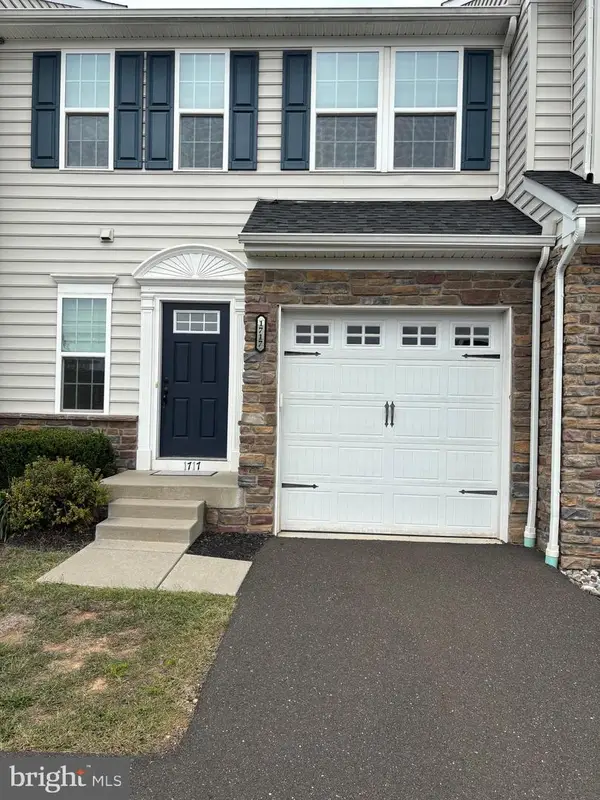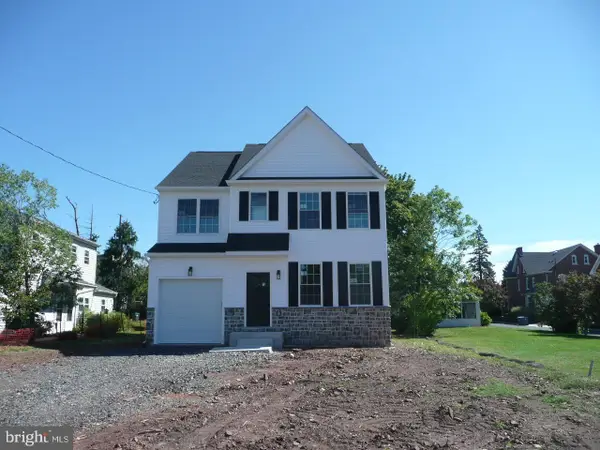2711 Line Lexington Rd, Hatfield, PA 19440
Local realty services provided by:Better Homes and Gardens Real Estate Reserve
2711 Line Lexington Rd,Hatfield, PA 19440
$425,000
- 3 Beds
- 2 Baths
- 1,504 sq. ft.
- Single family
- Pending
Listed by:theresa anne schmiedel
Office:bhhs fox & roach -yardley/newtown
MLS#:PAMC2149916
Source:BRIGHTMLS
Price summary
- Price:$425,000
- Price per sq. ft.:$282.58
About this home
This spacious ranch-style home offers a very functional layout with plenty of potential. The front entryway opens into a comfortable living room that flows seamlessly into the dining room. From the dining area, a hallway leads to three bedrooms and a full bath. Hardwood floors—some refinished, others waiting to be revealed—offer charm and character.
A convenient side entryway connects to the dining room and provides access to the large unfinished basement, which offers ample storage space, a whole-house dehumidifier, and plenty of room for your vision. The dining room also includes a laundry closet for easy access. Off the dining room, you’ll find a large kitchen with a half bath and direct entry to the attached two-car garage. From the kitchen, step out the sliding glass doors onto a private deck overlooking the large backyard, complete with a shed to store lawn equipment.
This potential packed home is located less than five minutes from Route 309, walking distance to Frick’s Park, and within the desirable North Penn School District. Come check it out today and make it yours!
Contact an agent
Home facts
- Year built:1962
- Listing ID #:PAMC2149916
- Added:48 day(s) ago
- Updated:September 29, 2025 at 07:35 AM
Rooms and interior
- Bedrooms:3
- Total bathrooms:2
- Full bathrooms:1
- Half bathrooms:1
- Living area:1,504 sq. ft.
Heating and cooling
- Cooling:Central A/C
- Heating:Baseboard - Hot Water, Oil
Structure and exterior
- Roof:Shingle
- Year built:1962
- Building area:1,504 sq. ft.
- Lot area:0.57 Acres
Utilities
- Water:Public
- Sewer:Public Sewer
Finances and disclosures
- Price:$425,000
- Price per sq. ft.:$282.58
- Tax amount:$6,141 (2024)
New listings near 2711 Line Lexington Rd
- Coming Soon
 $349,900Coming Soon2 beds 1 baths
$349,900Coming Soon2 beds 1 baths1242 W Orvilla Rd, HATFIELD, PA 19440
MLS# PAMC2156254Listed by: RE/MAX CENTRE REALTORS  $635,000Pending3 beds 3 baths2,276 sq. ft.
$635,000Pending3 beds 3 baths2,276 sq. ft.1008 Campbell Way, HATFIELD, PA 19440
MLS# PAMC2155626Listed by: RE/MAX RELIANCE- New
 $170,000Active3 beds 2 baths1,424 sq. ft.
$170,000Active3 beds 2 baths1,424 sq. ft.109 Hickory Dr, HATFIELD, PA 19440
MLS# PAMC2155614Listed by: COLDWELL BANKER REALTY  $550,000Pending3 beds 3 baths1,546 sq. ft.
$550,000Pending3 beds 3 baths1,546 sq. ft.1033 Landis Ln, HATFIELD, PA 19440
MLS# PAMC2155362Listed by: HERB REAL ESTATE, INC.- New
 $530,000Active3 beds 4 baths2,536 sq. ft.
$530,000Active3 beds 4 baths2,536 sq. ft.1717 Lisa Ct, HATFIELD, PA 19440
MLS# PAMC2155236Listed by: HERITAGE HOMES REALTY  $464,750Pending3 beds 2 baths1,432 sq. ft.
$464,750Pending3 beds 2 baths1,432 sq. ft.1714 Moyer Rd, HATFIELD, PA 19440
MLS# PAMC2152864Listed by: BHHS KEYSTONE PROPERTIES $420,000Pending3 beds 3 baths2,256 sq. ft.
$420,000Pending3 beds 3 baths2,256 sq. ft.240 Larkspur Ln, HATFIELD, PA 19440
MLS# PAMC2154750Listed by: COLDWELL BANKER REALTY $499,900Active4 beds 3 baths2,142 sq. ft.
$499,900Active4 beds 3 baths2,142 sq. ft.302 W Broad St, HATFIELD, PA 19440
MLS# PAMC2154388Listed by: EXP REALTY, LLC $1,099,000Active4 beds 4 baths3,100 sq. ft.
$1,099,000Active4 beds 4 baths3,100 sq. ft.Lot 9 Fortuna Dr, HATFIELD, PA 19440
MLS# PAMC2154350Listed by: LONG & FOSTER REAL ESTATE, INC. $679,900Active4 beds 3 baths2,185 sq. ft.
$679,900Active4 beds 3 baths2,185 sq. ft.3 Diamond St, HATFIELD, PA 19440
MLS# PAMC2154126Listed by: HOMESTARR REALTY
