613 Wendy Way, Hatfield, PA 19440
Local realty services provided by:Better Homes and Gardens Real Estate Maturo
Listed by:david boland
Office:american foursquare realty llc.
MLS#:PAMC2152392
Source:BRIGHTMLS
Price summary
- Price:$432,500
- Price per sq. ft.:$297.05
About this home
Absolutely gorgeous and wonderfully updated/renovated Cobblestone twin. You haven't seen one this nice. The current owners have improved virtually every inch of this home. Features too numerous to mention but here is a brief summary: On the inside....2 year-young custom kitchen cabinets, appliances, and granite counters. New antimicrobial finish wide plank vinyl flooring throughout the entire first floor. Replacement thermo-windows throughout. All new LED lighting and ceiling fans throughout. The entire home has been painted within the last several years. Full partially finished basement with a 14' hand built bar with a granite top plus laundry room. Renovated 1/2 bath on the first floor and renovated full bath upstairs. The 1st floor has all new 6 panel doors, replaced tall baseboards and the dining room features very tasteful chair railing and shadow boxing. The original wall separating the kitchen from the family room is gone and is now wide open for a very spacious entertaining area with high top stools facing the kitchen. Heading upstairs you'll find newly installed/lightly stained oak stair risers and treads, 3 spacious bedrooms and a freshly painted and renovated full bath as well. Next up is the garage and this is some garage. The original garage has been expanded to include a second bay just 2 years ago that features a mini-split HVAC heating/cooling system, outstanding storage, epoxy coated flooring, an in-line generator receptacle for emergencies and is fully insulated including the new garage doors. Car enthusiasts will absolutely love this garage. Out front you'll find a recently added front paver patio plus a covered porch to relax. Out back you'll find an oversized rear patio and a recently added outdoor kitchen/bar/BBQ area for the enthusiast. All exterior doors are new including the insulated garage doors. Property has a 2 year young solar panel system in place to offset utility costs. The rear yard is completely fenced and features an oversized storage shed and a hot tub. This home is outstanding for those looking to entertain both inside and outside. Come take a look, you'll be glad you did!
Contact an agent
Home facts
- Year built:1978
- Listing ID #:PAMC2152392
- Added:52 day(s) ago
- Updated:October 14, 2025 at 07:30 AM
Rooms and interior
- Bedrooms:3
- Total bathrooms:2
- Full bathrooms:1
- Half bathrooms:1
- Living area:1,456 sq. ft.
Heating and cooling
- Cooling:Central A/C
- Heating:Electric, Forced Air
Structure and exterior
- Roof:Shingle
- Year built:1978
- Building area:1,456 sq. ft.
- Lot area:0.15 Acres
Schools
- High school:NORTH PENN SENIOR
- Middle school:PENNFIELD
Utilities
- Water:Public
- Sewer:Public Sewer
Finances and disclosures
- Price:$432,500
- Price per sq. ft.:$297.05
- Tax amount:$4,626 (2024)
New listings near 613 Wendy Way
- Coming Soon
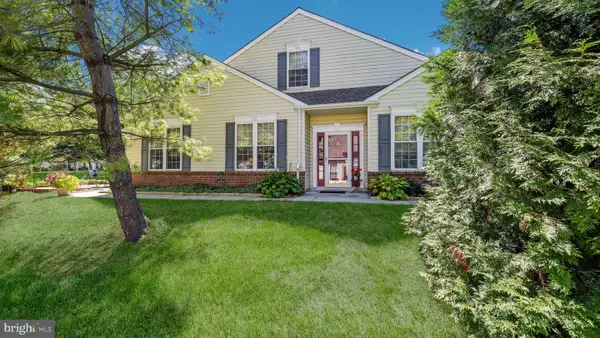 $469,900Coming Soon2 beds 3 baths
$469,900Coming Soon2 beds 3 baths146 Wyndham Woods Way, HATFIELD, PA 19440
MLS# PAMC2158356Listed by: KELLER WILLIAMS REAL ESTATE-DOYLESTOWN - Coming SoonOpen Sun, 12 to 2pm
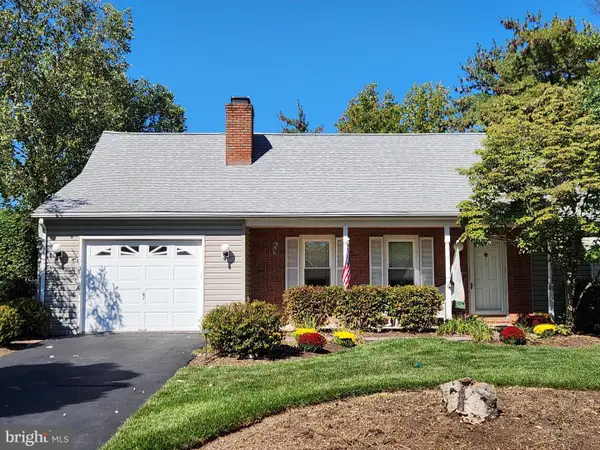 $500,000Coming Soon4 beds 3 baths
$500,000Coming Soon4 beds 3 baths43 June Dr, HATFIELD, PA 19440
MLS# PAMC2158068Listed by: KELLER WILLIAMS REAL ESTATE-BLUE BELL - New
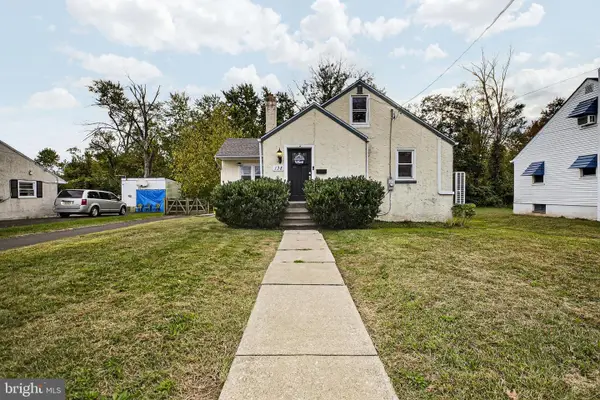 $374,900Active3 beds 1 baths974 sq. ft.
$374,900Active3 beds 1 baths974 sq. ft.138 Diamond St, HATFIELD, PA 19440
MLS# PAMC2157720Listed by: BHHS FOX & ROACH-JENKINTOWN - New
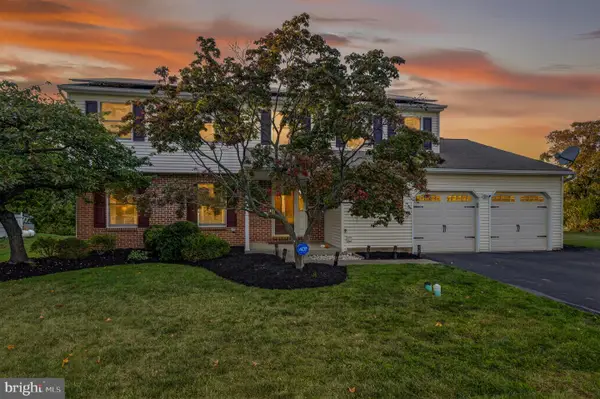 $730,000Active5 beds 4 baths3,290 sq. ft.
$730,000Active5 beds 4 baths3,290 sq. ft.1520 Fairgrounds Rd, HATFIELD, PA 19440
MLS# PAMC2157620Listed by: IRON VALLEY REAL ESTATE OF LEHIGH VALLEY - Coming Soon
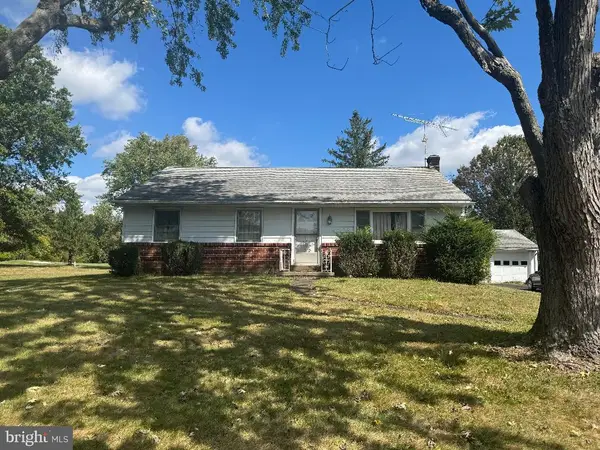 $359,900Coming Soon3 beds 1 baths
$359,900Coming Soon3 beds 1 baths1533 School Rd, HATFIELD, PA 19440
MLS# PAMC2156354Listed by: KACZOR REAL ESTATE, INC. - New
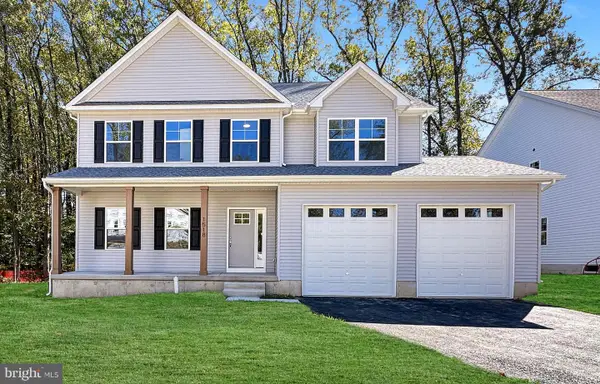 $899,000Active4 beds 3 baths2,600 sq. ft.
$899,000Active4 beds 3 baths2,600 sq. ft.Lot 5 Fortuna Dr, HATFIELD, PA 19440
MLS# PAMC2157736Listed by: LONG & FOSTER REAL ESTATE, INC. - New
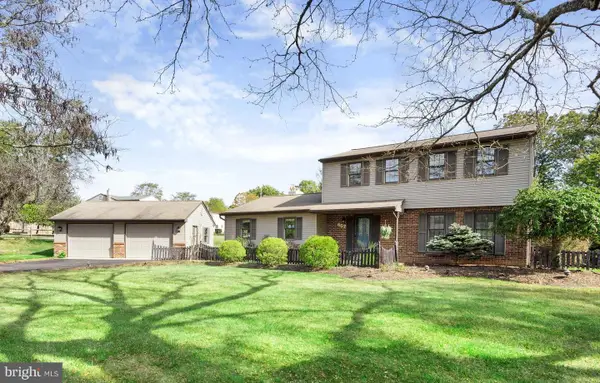 $475,000Active3 beds 2 baths1,946 sq. ft.
$475,000Active3 beds 2 baths1,946 sq. ft.657 Birchwood Ct, HATFIELD, PA 19440
MLS# PAMC2157648Listed by: REAL OF PENNSYLVANIA 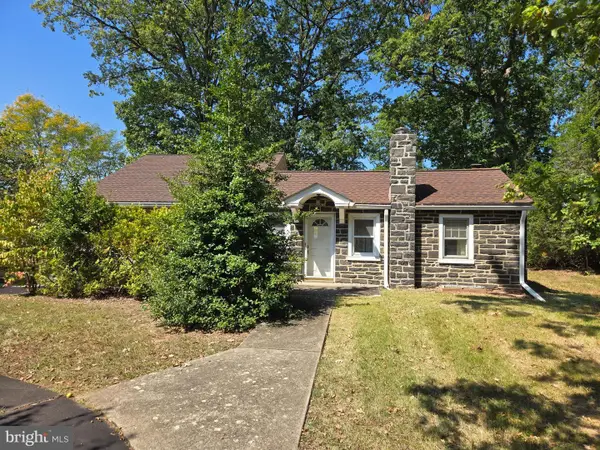 $349,900Active2 beds 1 baths1,472 sq. ft.
$349,900Active2 beds 1 baths1,472 sq. ft.1242 W Orvilla Rd, HATFIELD, PA 19440
MLS# PAMC2156254Listed by: RE/MAX CENTRE REALTORS $635,000Pending3 beds 3 baths2,276 sq. ft.
$635,000Pending3 beds 3 baths2,276 sq. ft.1008 Campbell Way, HATFIELD, PA 19440
MLS# PAMC2155626Listed by: RE/MAX RELIANCE $170,000Active3 beds 2 baths1,424 sq. ft.
$170,000Active3 beds 2 baths1,424 sq. ft.109 Hickory Dr, HATFIELD, PA 19440
MLS# PAMC2155614Listed by: COLDWELL BANKER REALTY
