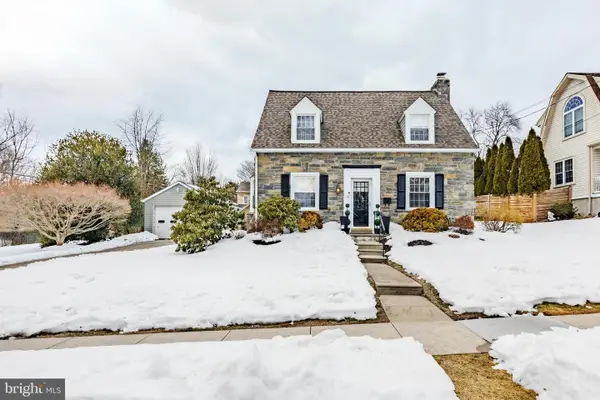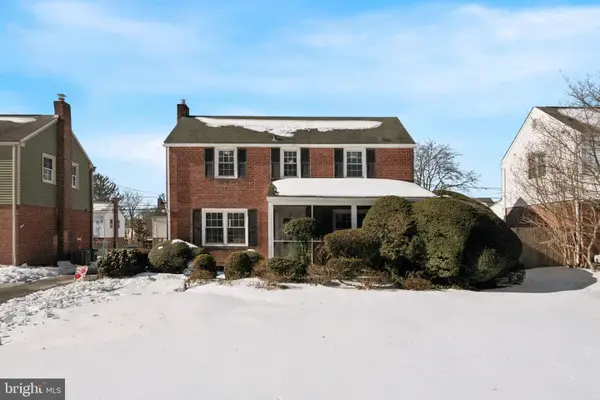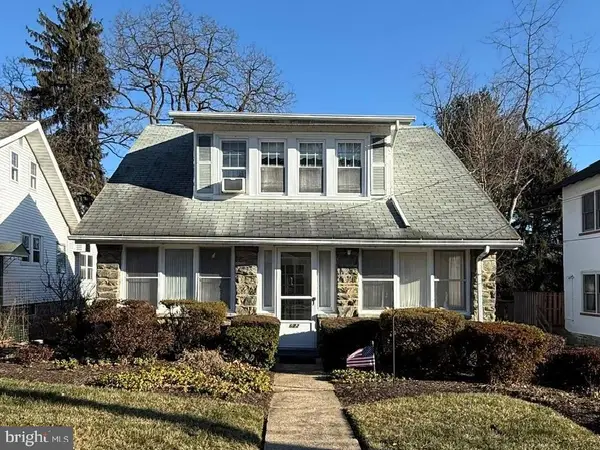101 Cheswold Ln #3a, Haverford, PA 19041
Local realty services provided by:Better Homes and Gardens Real Estate Valley Partners
101 Cheswold Ln #3a,Haverford, PA 19041
$1,400,000
- 4 Beds
- 5 Baths
- 3,390 sq. ft.
- Condominium
- Pending
Listed by: jack aezen, esther k aezen
Office: compass pennsylvania, llc.
MLS#:PAMC2142788
Source:BRIGHTMLS
Price summary
- Price:$1,400,000
- Price per sq. ft.:$412.98
About this home
Rare Deluxe Two-Story Condo on the Main Line
An exceptional opportunity to own one of only two unique, fully updated two-story residences in 101 Cheswold Lane. Spanning the 3rd and 4th floors, this 4-bedroom, 4.5-bathroom home offers tree-top views with north and east exposures for abundant natural light.
The home features an expanded kitchen (updated 10 years ago), open-concept dining and living areas, and high-end finishes throughout — ideal for both daily living and entertaining.
Prime Location Highlights:
Walkable to Suburban Square with its shops, restaurants, and amenities
Walkable to Haverford Square shopping
Steps to regional rail lines for easy access to Center City and beyond
Additional features include:
24 Hour Doorman
Full-service building with professional staff
Two deeded parking spaces
Private storage locker
This is a rare opportunity to own a luxury condo with space, style, and unbeatable convenience.
Parking space for this unit is located in the underground garage and is numbered according to the unit number.
Contact an agent
Home facts
- Year built:1982
- Listing ID #:PAMC2142788
- Added:214 day(s) ago
- Updated:February 13, 2026 at 03:47 PM
Rooms and interior
- Bedrooms:4
- Total bathrooms:5
- Full bathrooms:4
- Half bathrooms:1
- Living area:3,390 sq. ft.
Heating and cooling
- Cooling:Central A/C
- Heating:Electric, Forced Air
Structure and exterior
- Roof:Pitched, Shingle
- Year built:1982
- Building area:3,390 sq. ft.
Utilities
- Water:Public
- Sewer:Public Sewer
Finances and disclosures
- Price:$1,400,000
- Price per sq. ft.:$412.98
- Tax amount:$16,877 (2025)
New listings near 101 Cheswold Ln #3a
- Open Sat, 12 to 2pmNew
 $650,000Active3 beds 2 baths1,390 sq. ft.
$650,000Active3 beds 2 baths1,390 sq. ft.118 Princeton Rd, HAVERTOWN, PA 19083
MLS# PADE2107990Listed by: KELLER WILLIAMS MAIN LINE - New
 $749,900Active4 beds 3 baths2,223 sq. ft.
$749,900Active4 beds 3 baths2,223 sq. ft.1217 Larchmont Ave, HAVERTOWN, PA 19083
MLS# PADE2107522Listed by: BHHS FOX & ROACH-MEDIA - New
 Listed by BHGRE$125,000Active1 beds 1 baths772 sq. ft.
Listed by BHGRE$125,000Active1 beds 1 baths772 sq. ft.400 Glendale Rd #d33, HAVERTOWN, PA 19083
MLS# PADE2107932Listed by: BETTER HOMES AND GARDENS REAL ESTATE MATURO - New
 $305,000Active3 beds 1 baths1,054 sq. ft.
$305,000Active3 beds 1 baths1,054 sq. ft.1425 Lawrence Rd, HAVERTOWN, PA 19083
MLS# PADE2107798Listed by: KELLER WILLIAMS MAIN LINE - Open Sat, 10am to 12pmNew
 $599,000Active4 beds 3 baths2,052 sq. ft.
$599,000Active4 beds 3 baths2,052 sq. ft.216 Brentwood Rd, HAVERTOWN, PA 19083
MLS# PADE2107808Listed by: KELLER WILLIAMS MAIN LINE - New
 $325,000Active3 beds 1 baths1,358 sq. ft.
$325,000Active3 beds 1 baths1,358 sq. ft.672 Lawson Ave, HAVERTOWN, PA 19083
MLS# PADE2104570Listed by: RE/MAX PREFERRED - NEWTOWN SQUARE - New
 $459,000Active4 beds 2 baths1,521 sq. ft.
$459,000Active4 beds 2 baths1,521 sq. ft.26 E Turnbull Ave, HAVERTOWN, PA 19083
MLS# PADE2107544Listed by: COMPASS PENNSYLVANIA, LLC - New
 $429,000Active3 beds 1 baths1,224 sq. ft.
$429,000Active3 beds 1 baths1,224 sq. ft.506 Greenview Ln, HAVERTOWN, PA 19083
MLS# PADE2107710Listed by: KW COMMERCIAL  $369,000Pending3 beds 2 baths1,685 sq. ft.
$369,000Pending3 beds 2 baths1,685 sq. ft.2757 Saint Marys Rd, ARDMORE, PA 19003
MLS# PADE2107550Listed by: COMPASS PENNSYLVANIA, LLC $925,000Pending5 beds 4 baths3,479 sq. ft.
$925,000Pending5 beds 4 baths3,479 sq. ft.208 N Morgan Ave, HAVERTOWN, PA 19083
MLS# PADE2107428Listed by: COLDWELL BANKER REALTY

