216 Laurel Ln, Haverford, PA 19041
Local realty services provided by:Better Homes and Gardens Real Estate Cassidon Realty
216 Laurel Ln,Haverford, PA 19041
$3,650,000
- 5 Beds
- 5 Baths
- 5,626 sq. ft.
- Single family
- Pending
Listed by: lavinia smerconish
Office: compass pennsylvania, llc.
MLS#:PAMC2159634
Source:BRIGHTMLS
Price summary
- Price:$3,650,000
- Price per sq. ft.:$648.77
About this home
Classic and timeless, this Northside Haverford stone residence is gracefully sited on close to one acre of manicured grounds, where gardens, a shimmering pool, and tree-lined perimeters create a park-like setting. Approached by a circular drive that underscores its stately presence, the home reveals itself gradually balanced proportions, refined details, and interiors that have been thoughtfully modernized while honoring the architecture’s original spirit.
A step-up center foyer introduces a striking axial view: through the dining room’s sweeping bay window with its intricate glass roof, the eye is drawn directly to the gardens and pool beyond. To the left, the formal living room offers an atmosphere of understated elegance. An oversized fireplace, flanked by tall south-facing windows, anchors the space, while richly stained hardwood floors, continuous throughout the main level, add warmth and cohesion. Another bay window provides symmetry when viewed from the rear, and French doors open to a covered stone terrace—an invitation to flow seamlessly between interior and exterior living.
The kitchen is a study in contrast and comfort. Crisp white cabinetry plays against polished black stone countertops, while a substantial wood-topped island provides both prep and gathering space. A suite of Bosch appliances—including a steam/convection oven and dual dishwashers—makes the kitchen as functional for intimate dinners as it is for entertaining on a larger scale. Sunlight streams across the under-window sink, a small but significant detail that reinforces the room’s everyday ease.
For moments of repose, the den offers a more intimate counterpoint: custom shelving, front-facing windows, and a brick fireplace create a retreat equally suited to reading or quiet evenings by the fire.
Ascending the main staircase, an arched window becomes a focal point of architectural grace, as notable from the interior as it is when viewed from the façade. The primary suite, redesigned under current ownership, reflects both scale and serenity. The primary bath is anchored by a soaking tub positioned beneath a window, a spacious seated shower, and plenty of natural light from windows and large skylight.
A newly created walk-in closet, complete with its own heating system, offers ample storage with a sense of luxury and care.
Five additional bedrooms occupy the upper level—some connected by Jack-and-Jill baths, others with en-suite or adjoining arrangements—allowing flexibility and privacy. Anticipating the future, the attic has been spray-foam insulated, fully heated, and air-conditioned, ready for expansion should additional living space be desired.
On the lower level, daylight streams into a casual gathering area with fireplace and deep window wells—an inviting setting for informal entertaining. A secondary staircase connects this space to the kitchen, leading also to a large laundry area, half bath, and generous storage.
Outdoors, the home’s placement on its deep lot is deliberate and graceful. The covered terrace and poolside stonework blur the line between garden and architecture, while a recently re-roofed garden shed adds utility. A multi-car courtyard tucked to the rear offers discreet yet ample parking, underscoring the estate’s ability to welcome both intimate and grand occasions with equal ease.
Classic and enduring, the home is one of balance and beauty—bright yet grounded, sophisticated yet welcoming—an estate of timeless appeal in one of Haverford’s most distinguished enclaves
Contact an agent
Home facts
- Year built:1930
- Listing ID #:PAMC2159634
- Added:55 day(s) ago
- Updated:December 17, 2025 at 10:50 AM
Rooms and interior
- Bedrooms:5
- Total bathrooms:5
- Full bathrooms:3
- Half bathrooms:2
- Living area:5,626 sq. ft.
Heating and cooling
- Cooling:Central A/C
- Heating:Baseboard - Electric, Baseboard - Hot Water, Natural Gas, Radiant, Zoned
Structure and exterior
- Year built:1930
- Building area:5,626 sq. ft.
- Lot area:0.92 Acres
Utilities
- Water:Public
- Sewer:Public Sewer
Finances and disclosures
- Price:$3,650,000
- Price per sq. ft.:$648.77
- Tax amount:$38,345 (2025)
New listings near 216 Laurel Ln
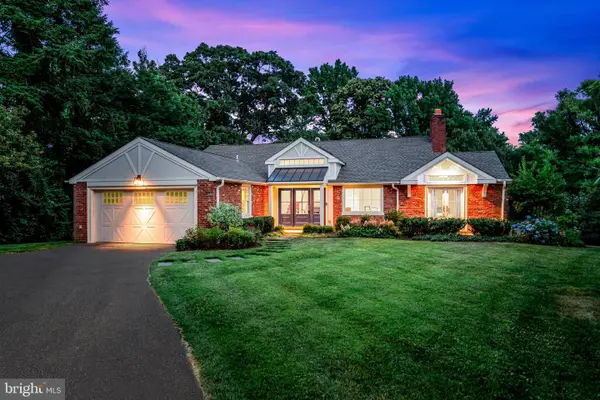 $1,687,500Pending4 beds 5 baths4,753 sq. ft.
$1,687,500Pending4 beds 5 baths4,753 sq. ft.228 Booth Ln, HAVERFORD, PA 19041
MLS# PAMC2163786Listed by: KURFISS SOTHEBY'S INTERNATIONAL REALTY- Open Thu, 3:30 to 5pmNew
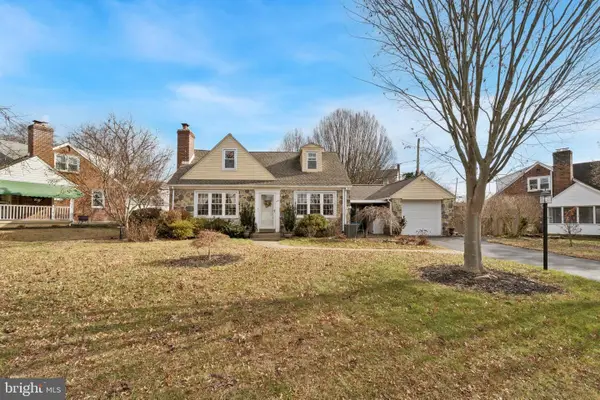 $600,000Active3 beds 3 baths1,975 sq. ft.
$600,000Active3 beds 3 baths1,975 sq. ft.145 Merrybrook Dr, HAVERTOWN, PA 19083
MLS# PADE2104618Listed by: COMPASS PENNSYLVANIA, LLC - New
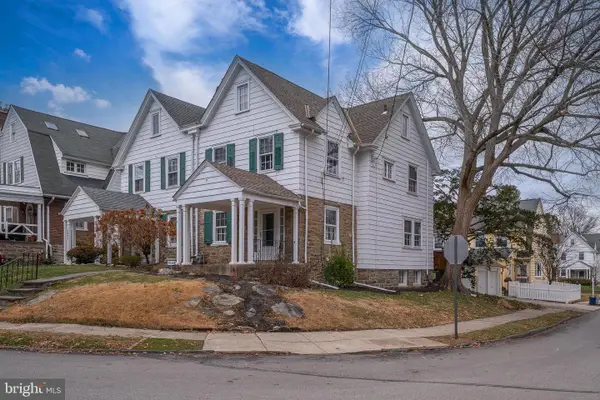 $489,000Active4 beds 4 baths1,859 sq. ft.
$489,000Active4 beds 4 baths1,859 sq. ft.2919 Morris Rd, ARDMORE, PA 19003
MLS# PADE2104576Listed by: COMPASS PENNSYLVANIA, LLC - Open Sun, 12 to 2pmNew
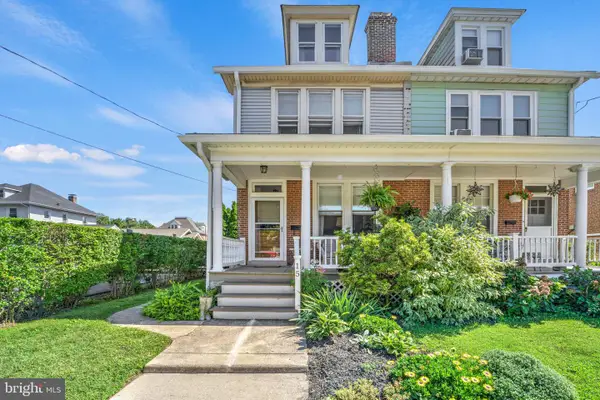 $425,000Active4 beds 1 baths1,999 sq. ft.
$425,000Active4 beds 1 baths1,999 sq. ft.15 Rodman Ave, HAVERTOWN, PA 19083
MLS# PADE2101784Listed by: KELLER WILLIAMS MAIN LINE - New
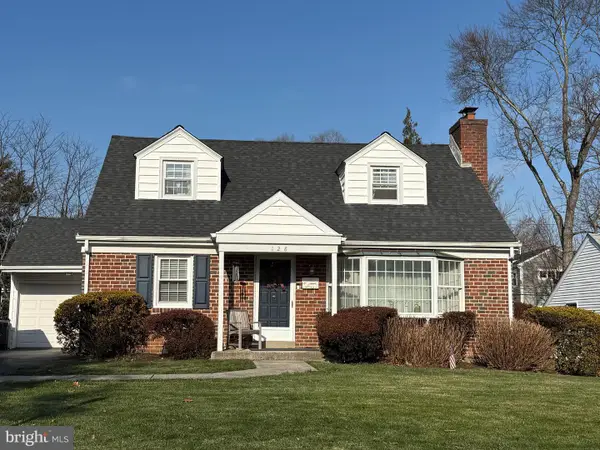 $749,900Active4 beds 2 baths1,767 sq. ft.
$749,900Active4 beds 2 baths1,767 sq. ft.128 Clemson Rd, BRYN MAWR, PA 19010
MLS# PADE2105334Listed by: BHHS FOX & ROACH-HAVERFORD - Open Thu, 12 to 2pmNew
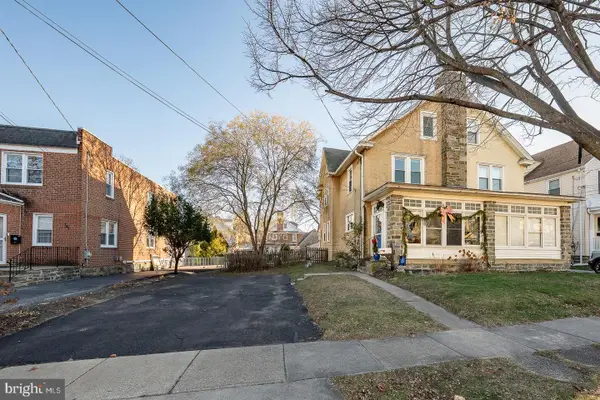 $500,000Active4 beds 3 baths2,043 sq. ft.
$500,000Active4 beds 3 baths2,043 sq. ft.139 Campbell Ave, HAVERTOWN, PA 19083
MLS# PADE2104104Listed by: BHHS FOX & ROACH-ROSEMONT 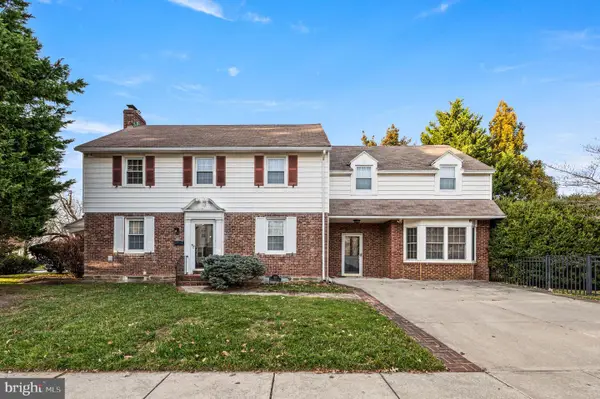 $574,900Active4 beds 4 baths2,774 sq. ft.
$574,900Active4 beds 4 baths2,774 sq. ft.601 S Eagle Rd, HAVERTOWN, PA 19083
MLS# PADE2105116Listed by: COMPASS PENNSYLVANIA, LLC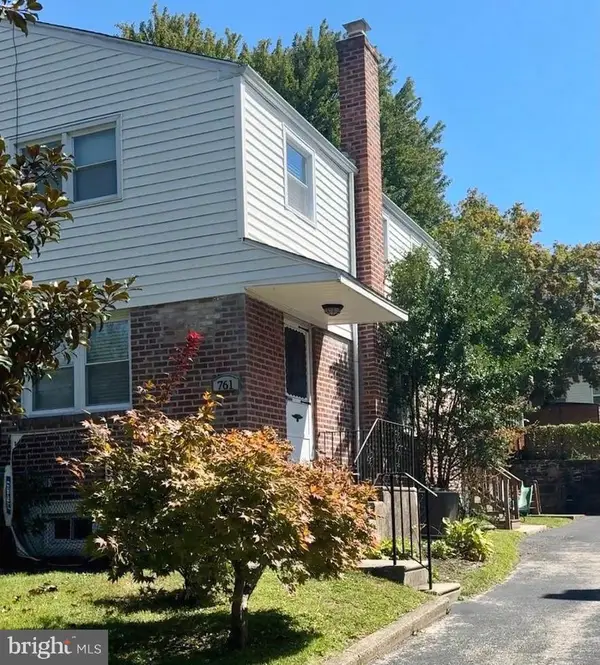 $420,000Active3 beds 1 baths1,156 sq. ft.
$420,000Active3 beds 1 baths1,156 sq. ft.761 Hathaway Ln, ARDMORE, PA 19003
MLS# PADE2103896Listed by: SPACE & COMPANY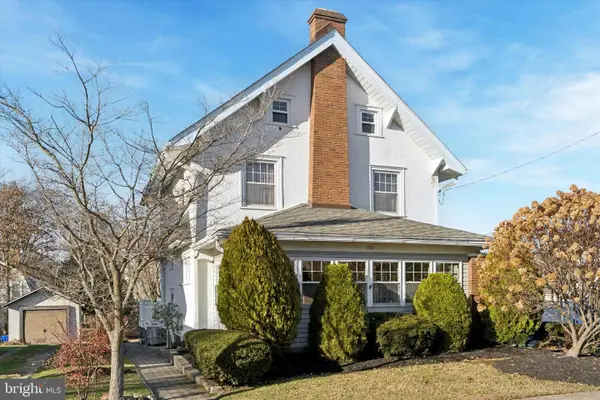 $525,000Pending4 beds 3 baths1,981 sq. ft.
$525,000Pending4 beds 3 baths1,981 sq. ft.100 Yale Rd, HAVERTOWN, PA 19083
MLS# PADE2105036Listed by: KELLER WILLIAMS MAIN LINE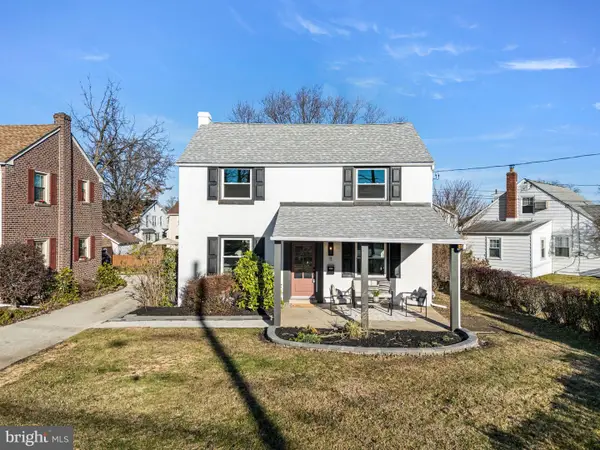 $749,500Active4 beds 3 baths1,623 sq. ft.
$749,500Active4 beds 3 baths1,623 sq. ft.11 Woodbine Rd, HAVERTOWN, PA 19083
MLS# PADE2104612Listed by: BHHS FOX & ROACH-MEDIA
