302 Brentford Rd, Haverford, PA 19041
Local realty services provided by:Better Homes and Gardens Real Estate Community Realty
Listed by: lisa yakulis
Office: kurfiss sotheby's international realty
MLS#:PAMC2161898
Source:BRIGHTMLS
Price summary
- Price:$3,595,000
- Price per sq. ft.:$643.34
About this home
Welcome to this simply spectacular, stone Main Line residence with pool and pool house, majestically set on a private, breathtakingly landscaped lot in the highly coveted, walkable "Merion Cricket" neighborhood, in prestigious North-side Haverford. Rarely does a property like this become available, within a short walking distance to trains, clubs, renowned public and private schools, endless shopping, fabulous restaurants and more. Beautifully renovated and updated throughout, this sun-filled, gracious center hall home offers generously proportioned, bright rooms with an easy open flow, original restored floors, millwork, moldings and 1920's architectural details, perfect for comfortable everyday living and effortless entertaining on an intimate or larger scale. Endless features include an inviting living room with fireplace, spacious dining room, expansive sunroom/ office with wet bar and wine refrigerator, newly renovated white gourmet kitchen with custom cabinetry, natural marble countertops and Thermador chef's appliances opening up to a sunny breakfast room with French doors, family room with fireplace, exterior terraces with serene views, convenient mudroom and rear staircase leading up to the second floor. The original grand staircase flows openly from the foyer to 2nd and 3rd floor landings. Upper level amenities include a 2nd floor luxurious primary suite with expansive walk-in closet/ dressing room, timeless tumbled marble bathroom, two vanities an oversized frameless glass shower and radiant heated floors, 3 additional second floor bedrooms with 2 additional updated full neutral-tiled baths, new second floor laundry, third floor with a 5th bedroom with en-suite renovated bathroom, two additional large, bright bedrooms or potential office spaces and an updated full hall bathroom. The walk-up lower level offers a finished game room with wet bar, stone fireplace, large second laundry room, lots of dry storage and easy access to the 3 garage spaces and rear grounds. The stunning pool, colorful perennial gardens, extensive hardscaping, charming pool house with changing room and full bathroom complete this incredible property! Further recent updates include electrical upgrades, new generator, new water heater and more. This package offers rare walkable access to trains, clubs, fabulous shopping, restaurants, renowned schools and more. Move right in!
Contact an agent
Home facts
- Year built:1920
- Listing ID #:PAMC2161898
- Added:96 day(s) ago
- Updated:February 22, 2026 at 08:27 AM
Rooms and interior
- Bedrooms:7
- Total bathrooms:7
- Full bathrooms:6
- Half bathrooms:1
- Living area:5,588 sq. ft.
Heating and cooling
- Cooling:Central A/C
- Heating:Hot Water, Natural Gas, Radiator
Structure and exterior
- Roof:Pitched, Slate
- Year built:1920
- Building area:5,588 sq. ft.
- Lot area:0.63 Acres
Schools
- High school:HARRITON SENIOR
- Middle school:BLACK ROCK
- Elementary school:GLADWYNE
Utilities
- Water:Public
- Sewer:Public Sewer
Finances and disclosures
- Price:$3,595,000
- Price per sq. ft.:$643.34
- Tax amount:$38,578 (2025)
New listings near 302 Brentford Rd
- Open Tue, 4 to 6pmNew
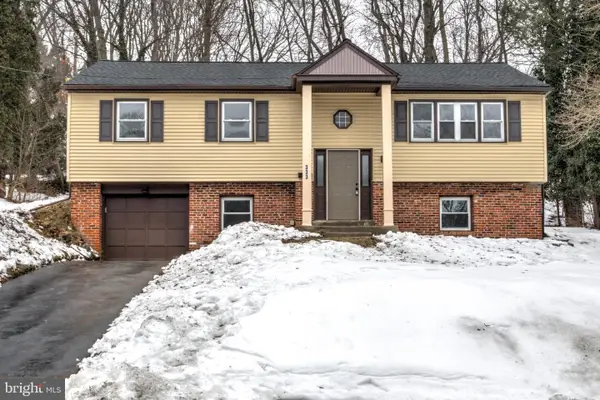 $699,900Active4 beds 3 baths2,350 sq. ft.
$699,900Active4 beds 3 baths2,350 sq. ft.333 Golf Hills Rd, HAVERTOWN, PA 19083
MLS# PADE2107792Listed by: KELLER WILLIAMS ELITE - Open Sun, 1 to 3pmNew
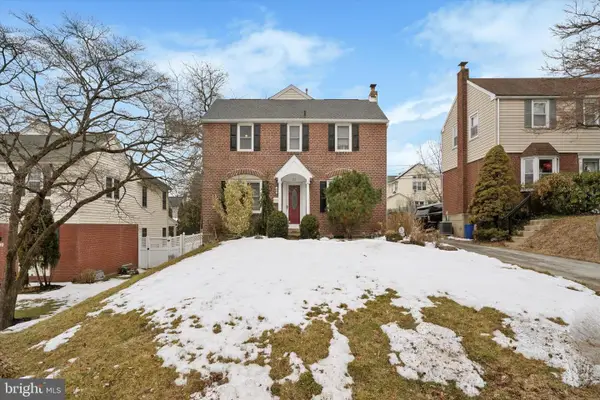 $615,000Active4 beds 4 baths2,188 sq. ft.
$615,000Active4 beds 4 baths2,188 sq. ft.114 Earlington Rd, HAVERTOWN, PA 19083
MLS# PADE2108046Listed by: COMPASS PENNSYLVANIA, LLC - Coming Soon
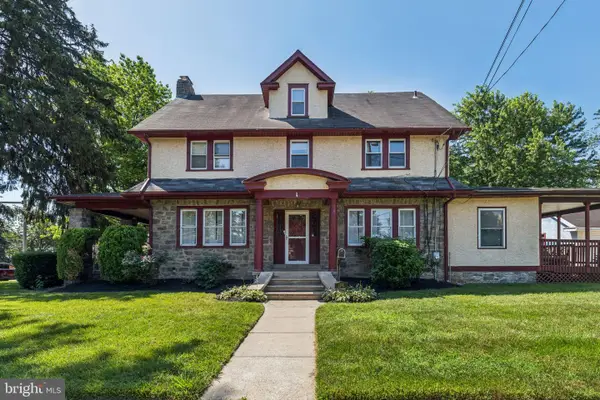 $500,000Coming Soon6 beds 5 baths
$500,000Coming Soon6 beds 5 baths1232 Darby Rd, HAVERTOWN, PA 19083
MLS# PADE2108476Listed by: RE/MAX MAIN LINE-WEST CHESTER - New
 $225,000Active2 beds 1 baths772 sq. ft.
$225,000Active2 beds 1 baths772 sq. ft.400 Glendale Rd #g-33, HAVERTOWN, PA 19083
MLS# PADE2108228Listed by: RE/MAX MAIN LINE-PAOLI - Coming SoonOpen Thu, 4 to 6pm
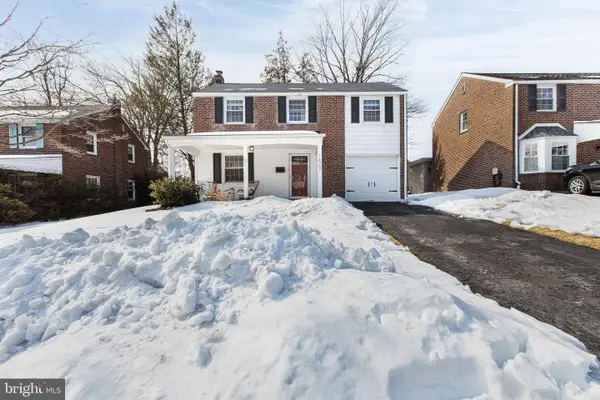 $529,000Coming Soon3 beds 2 baths
$529,000Coming Soon3 beds 2 baths1622 Winton Ave, HAVERTOWN, PA 19083
MLS# PADE2108132Listed by: KELLER WILLIAMS REAL ESTATE - WEST CHESTER - Open Sun, 11am to 1pmNew
 $500,000Active3 beds 2 baths1,690 sq. ft.
$500,000Active3 beds 2 baths1,690 sq. ft.113 James Dr, HAVERTOWN, PA 19083
MLS# PADE2107852Listed by: KELLER WILLIAMS MAIN LINE 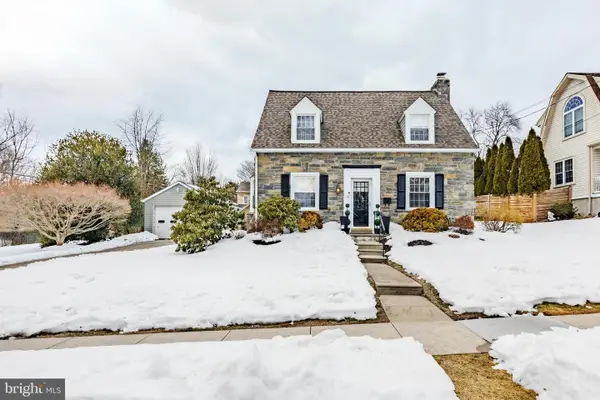 $650,000Pending3 beds 2 baths1,390 sq. ft.
$650,000Pending3 beds 2 baths1,390 sq. ft.118 Princeton Rd, HAVERTOWN, PA 19083
MLS# PADE2107990Listed by: KELLER WILLIAMS MAIN LINE $749,900Pending4 beds 3 baths2,223 sq. ft.
$749,900Pending4 beds 3 baths2,223 sq. ft.1217 Larchmont Ave, HAVERTOWN, PA 19083
MLS# PADE2107522Listed by: BHHS FOX & ROACH-MEDIA Listed by BHGRE$125,000Pending1 beds 1 baths772 sq. ft.
Listed by BHGRE$125,000Pending1 beds 1 baths772 sq. ft.400 Glendale Rd #d33, HAVERTOWN, PA 19083
MLS# PADE2107932Listed by: BETTER HOMES AND GARDENS REAL ESTATE MATURO $305,000Pending3 beds 1 baths1,054 sq. ft.
$305,000Pending3 beds 1 baths1,054 sq. ft.1425 Lawrence Rd, HAVERTOWN, PA 19083
MLS# PADE2107798Listed by: KELLER WILLIAMS MAIN LINE

