432 W Montgomery Ave #402, Haverford, PA 19041
Local realty services provided by:Better Homes and Gardens Real Estate Valley Partners
432 W Montgomery Ave #402,Haverford, PA 19041
$385,000
- 2 Beds
- 2 Baths
- 1,205 sq. ft.
- Condominium
- Active
Listed by: william w wolverton
Office: wolverton & company llc.
MLS#:PAMC2158190
Source:BRIGHTMLS
Price summary
- Price:$385,000
- Price per sq. ft.:$319.5
About this home
Welcome to Haverford Hunt Club! Come experience this lovely two bed, two bath, unit for sale in a quiet building nestled in the heart of the Main Line. Enter through the front door and immediately feel at home. The natural light pours in throughout the unit. The kitchen has been thoughtfully upgraded over the years to include newer counter tops, tile backsplash, stainless steel appliances, and hardwood cabinetry. The living and dining rooms are an open concept and are complemented by a private balcony. There is a full guest bathroom in the hallway. The guest bedroom is spacious with ample closet space. The master bedroom contains a large walk-in closet and a full bathroom. There is a washer and dryer in the unit. A storage locker assigned to the unit is located in the basement. There is one reserved parking space in the parking lot. The unit is located within walking distance to Merion CC, Suburban Square, parks, local shopping and dining, the regional rail, and so much more! Schedule a tour today!
Contact an agent
Home facts
- Year built:1976
- Listing ID #:PAMC2158190
- Added:59 day(s) ago
- Updated:December 18, 2025 at 02:45 PM
Rooms and interior
- Bedrooms:2
- Total bathrooms:2
- Full bathrooms:2
- Living area:1,205 sq. ft.
Heating and cooling
- Cooling:Central A/C
- Heating:Electric, Forced Air
Structure and exterior
- Roof:Shingle
- Year built:1976
- Building area:1,205 sq. ft.
Utilities
- Water:Public
- Sewer:Public Sewer
Finances and disclosures
- Price:$385,000
- Price per sq. ft.:$319.5
- Tax amount:$5,780 (2025)
New listings near 432 W Montgomery Ave #402
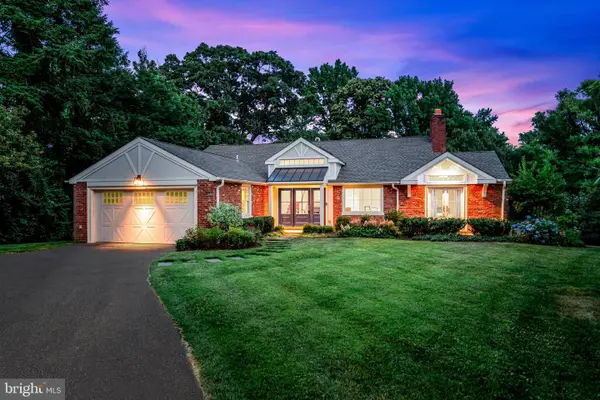 $1,687,500Pending4 beds 5 baths4,753 sq. ft.
$1,687,500Pending4 beds 5 baths4,753 sq. ft.228 Booth Ln, HAVERFORD, PA 19041
MLS# PAMC2163786Listed by: KURFISS SOTHEBY'S INTERNATIONAL REALTY- Open Thu, 3:30 to 5pmNew
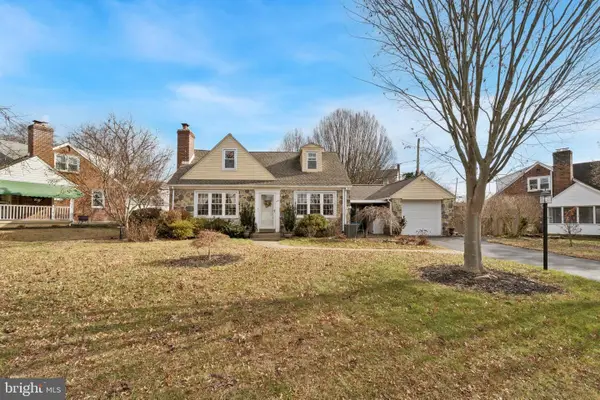 $600,000Active3 beds 3 baths1,975 sq. ft.
$600,000Active3 beds 3 baths1,975 sq. ft.145 Merrybrook Dr, HAVERTOWN, PA 19083
MLS# PADE2104618Listed by: COMPASS PENNSYLVANIA, LLC - New
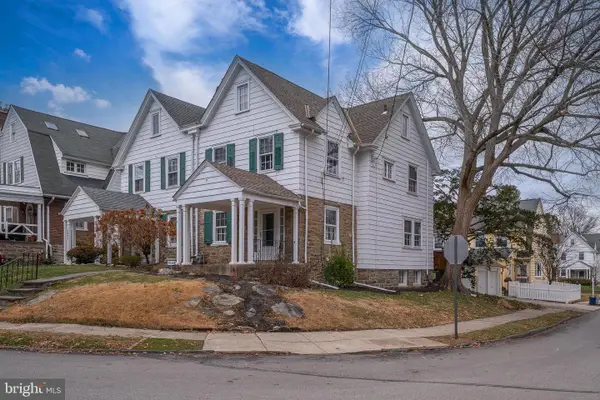 $489,000Active4 beds 4 baths1,859 sq. ft.
$489,000Active4 beds 4 baths1,859 sq. ft.2919 Morris Rd, ARDMORE, PA 19003
MLS# PADE2104576Listed by: COMPASS PENNSYLVANIA, LLC - Open Sun, 12 to 2pmNew
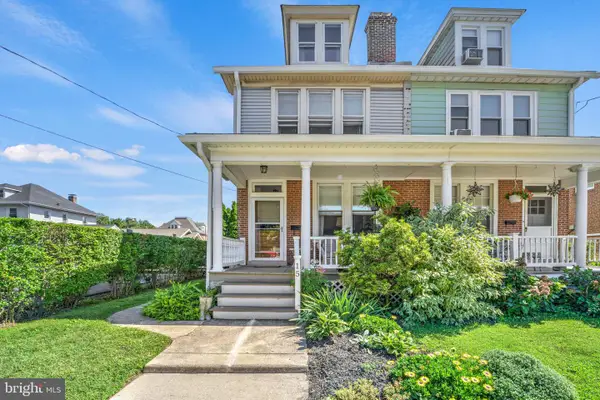 $425,000Active4 beds 1 baths1,999 sq. ft.
$425,000Active4 beds 1 baths1,999 sq. ft.15 Rodman Ave, HAVERTOWN, PA 19083
MLS# PADE2101784Listed by: KELLER WILLIAMS MAIN LINE - New
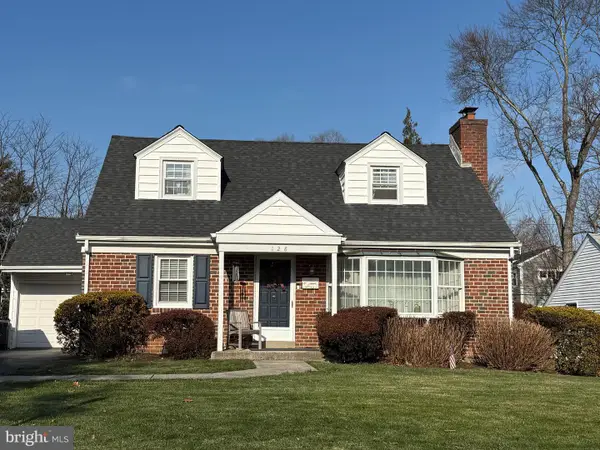 $749,900Active4 beds 2 baths1,767 sq. ft.
$749,900Active4 beds 2 baths1,767 sq. ft.128 Clemson Rd, BRYN MAWR, PA 19010
MLS# PADE2105334Listed by: BHHS FOX & ROACH-HAVERFORD - Open Thu, 12 to 2pmNew
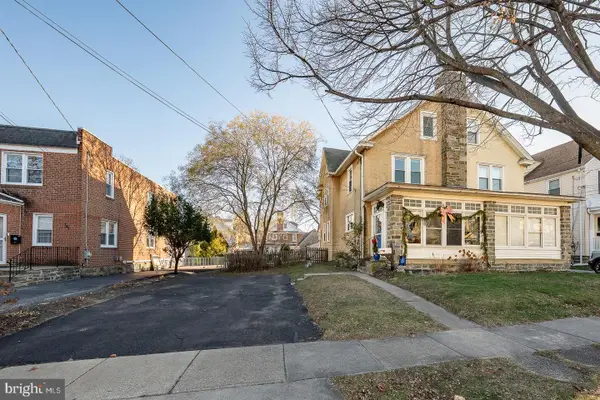 $500,000Active4 beds 3 baths2,043 sq. ft.
$500,000Active4 beds 3 baths2,043 sq. ft.139 Campbell Ave, HAVERTOWN, PA 19083
MLS# PADE2104104Listed by: BHHS FOX & ROACH-ROSEMONT 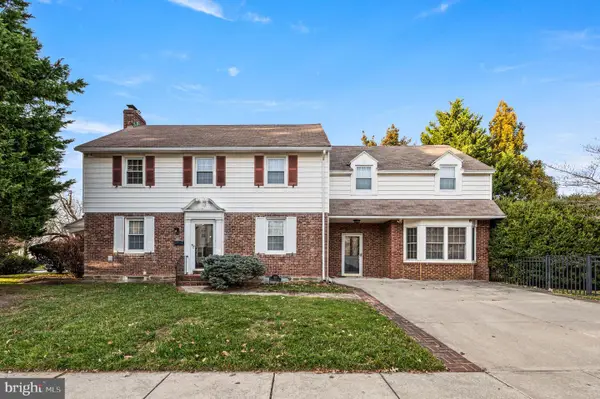 $574,900Active4 beds 4 baths2,774 sq. ft.
$574,900Active4 beds 4 baths2,774 sq. ft.601 S Eagle Rd, HAVERTOWN, PA 19083
MLS# PADE2105116Listed by: COMPASS PENNSYLVANIA, LLC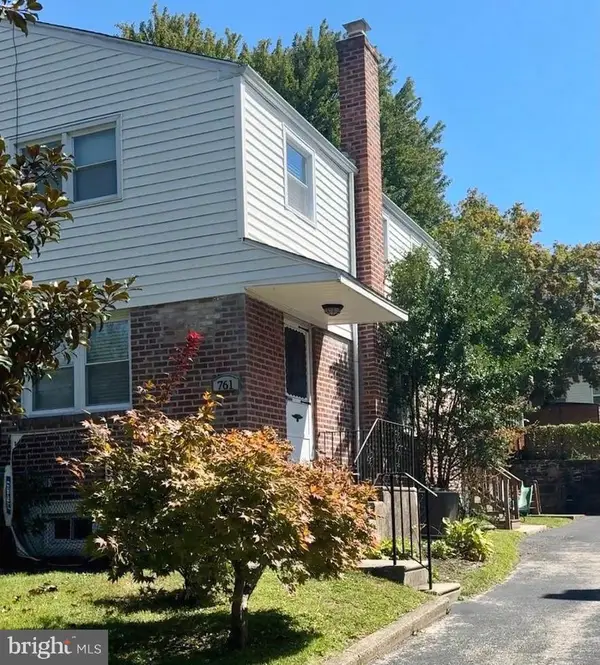 $420,000Active3 beds 1 baths1,156 sq. ft.
$420,000Active3 beds 1 baths1,156 sq. ft.761 Hathaway Ln, ARDMORE, PA 19003
MLS# PADE2103896Listed by: SPACE & COMPANY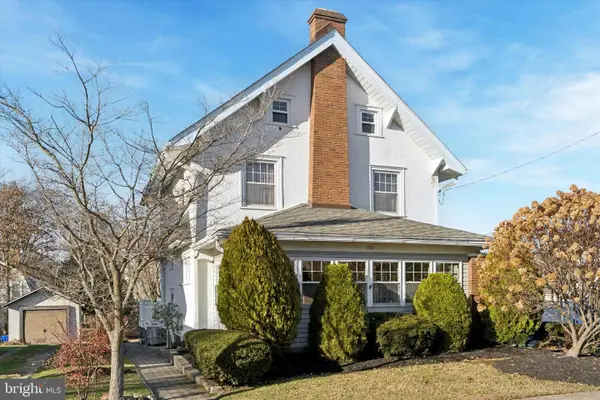 $525,000Pending4 beds 3 baths1,981 sq. ft.
$525,000Pending4 beds 3 baths1,981 sq. ft.100 Yale Rd, HAVERTOWN, PA 19083
MLS# PADE2105036Listed by: KELLER WILLIAMS MAIN LINE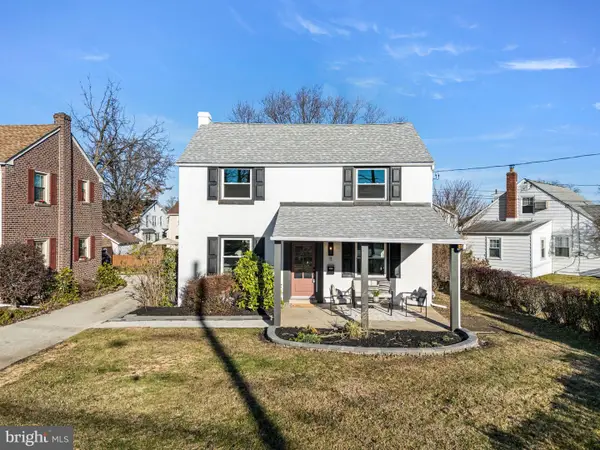 $749,500Active4 beds 3 baths1,623 sq. ft.
$749,500Active4 beds 3 baths1,623 sq. ft.11 Woodbine Rd, HAVERTOWN, PA 19083
MLS# PADE2104612Listed by: BHHS FOX & ROACH-MEDIA
