449 W Montgomery Ave #201, Haverford, PA 19041
Local realty services provided by:Better Homes and Gardens Real Estate Community Realty
449 W Montgomery Ave #201,Haverford, PA 19041
$375,000
- 2 Beds
- 2 Baths
- 1,079 sq. ft.
- Condominium
- Pending
Listed by: marguerita downes
Office: bhhs fox & roach-haverford
MLS#:PAMC2156648
Source:BRIGHTMLS
Price summary
- Price:$375,000
- Price per sq. ft.:$347.54
About this home
Imagine living in the heart of the Main Line, convenient to everything you need. The Haverford Train Station, Haverford Village shops and restaurants, Suburban Square, supermarkets, and much more are all within walking distance. Hunter House is a well-maintained condominium complex with ample parking for family and guests. Unit 201 is a beautiful corner unit featuring hardwood flooring throughout, crown molding, and an updated kitchen with stainless steel appliances including a beverage refrigerator. Enjoy an inviting balcony overlooking Booth Lane, two generous bedrooms, and 1.5 updated baths. The unit includes a Bosch washer and dryer laundry center, an indoor garage space, and approximately 5'×7' of storage.
This condo is perfect for both everyday living and entertaining. The condo fee covers all utilities except cable. Located in sought-after Lower Merion Township with easy access to Center City Philadelphia, major highways, universities, and schools.
This is truly a must-see!
Contact an agent
Home facts
- Year built:1967
- Listing ID #:PAMC2156648
- Added:45 day(s) ago
- Updated:November 15, 2025 at 09:06 AM
Rooms and interior
- Bedrooms:2
- Total bathrooms:2
- Full bathrooms:1
- Half bathrooms:1
- Living area:1,079 sq. ft.
Heating and cooling
- Cooling:Central A/C
- Heating:Central, Natural Gas
Structure and exterior
- Year built:1967
- Building area:1,079 sq. ft.
- Lot area:0.02 Acres
Utilities
- Water:Public
- Sewer:Public Sewer
Finances and disclosures
- Price:$375,000
- Price per sq. ft.:$347.54
- Tax amount:$5,019 (2025)
New listings near 449 W Montgomery Ave #201
- Open Sat, 11am to 12:30pm
 $499,900Pending5 beds 2 baths1,648 sq. ft.
$499,900Pending5 beds 2 baths1,648 sq. ft.2528 Rosemont Ave, ARDMORE, PA 19003
MLS# PADE2103800Listed by: VRA REALTY - New
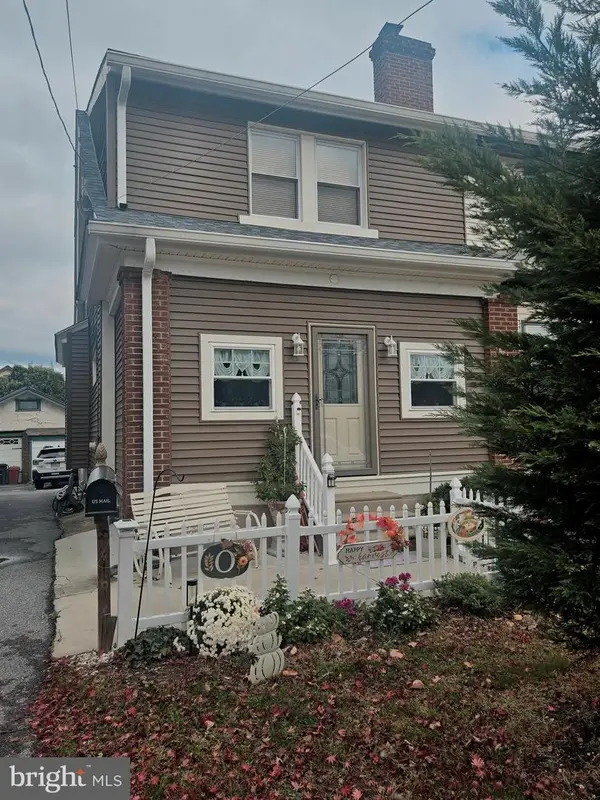 $399,900Active3 beds 1 baths1,479 sq. ft.
$399,900Active3 beds 1 baths1,479 sq. ft.119 Wilson Ave, HAVERTOWN, PA 19083
MLS# PADE2103912Listed by: EXP REALTY, LLC - Open Sat, 12 to 2pmNew
 $418,000Active3 beds 1 baths1,256 sq. ft.
$418,000Active3 beds 1 baths1,256 sq. ft.52 Woodbine Rd, HAVERTOWN, PA 19083
MLS# PADE2103722Listed by: BHHS FOX & ROACH-ART MUSEUM - New
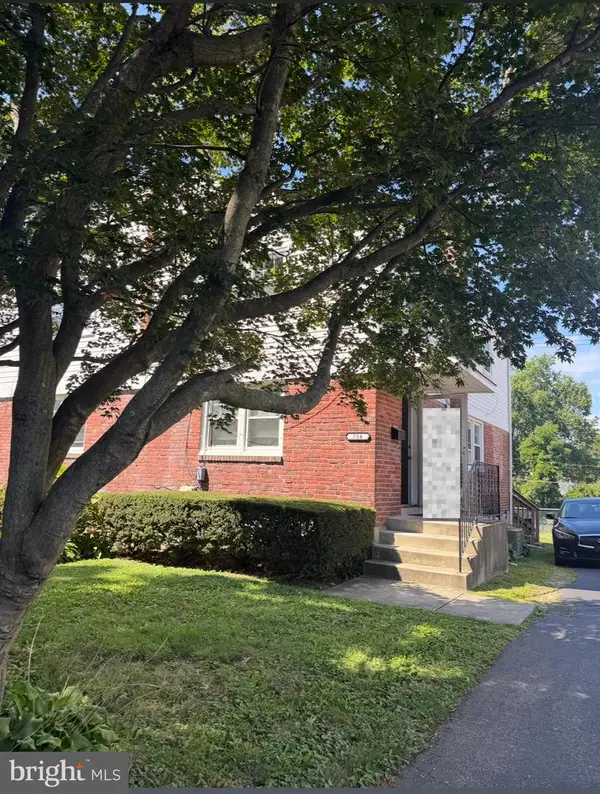 $455,000Active3 beds 1 baths1,156 sq. ft.
$455,000Active3 beds 1 baths1,156 sq. ft.754 Oak View Rd, ARDMORE, PA 19003
MLS# PADE2103744Listed by: SPACE & COMPANY - New
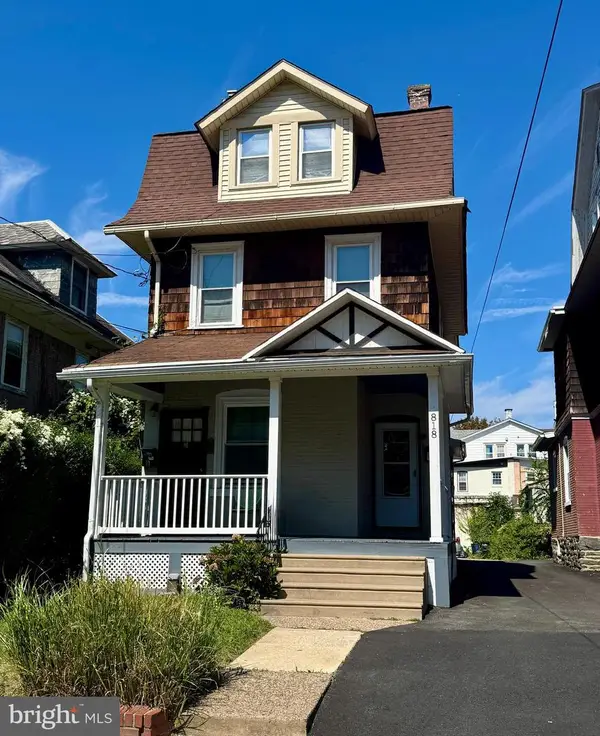 $590,000Active5 beds 2 baths1,990 sq. ft.
$590,000Active5 beds 2 baths1,990 sq. ft.818 Clifford Ave, ARDMORE, PA 19003
MLS# PADE2103872Listed by: SPACE & COMPANY - New
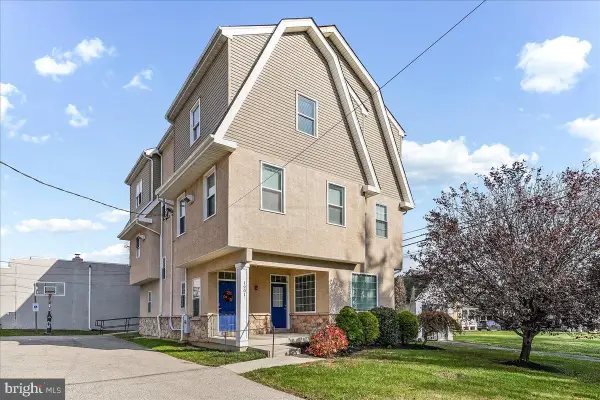 $995,000Active7 beds 7 baths4,928 sq. ft.
$995,000Active7 beds 7 baths4,928 sq. ft.1901 Pennview Rd, HAVERTOWN, PA 19083
MLS# PADE2103928Listed by: SPRINGER REALTY GROUP - Open Sat, 1 to 2pmNew
 $1,200,000Active4 beds 3 baths2,691 sq. ft.
$1,200,000Active4 beds 3 baths2,691 sq. ft.530 New Gulph Rd, HAVERFORD, PA 19041
MLS# PAMC2161492Listed by: BHHS FOX & ROACH-HAVERFORD - Open Sun, 11am to 12:30pmNew
 $459,900Active3 beds 2 baths1,604 sq. ft.
$459,900Active3 beds 2 baths1,604 sq. ft.2222 Bryn Mawr Ave, ARDMORE, PA 19003
MLS# PADE2103846Listed by: VRA REALTY - Open Sat, 1 to 3pmNew
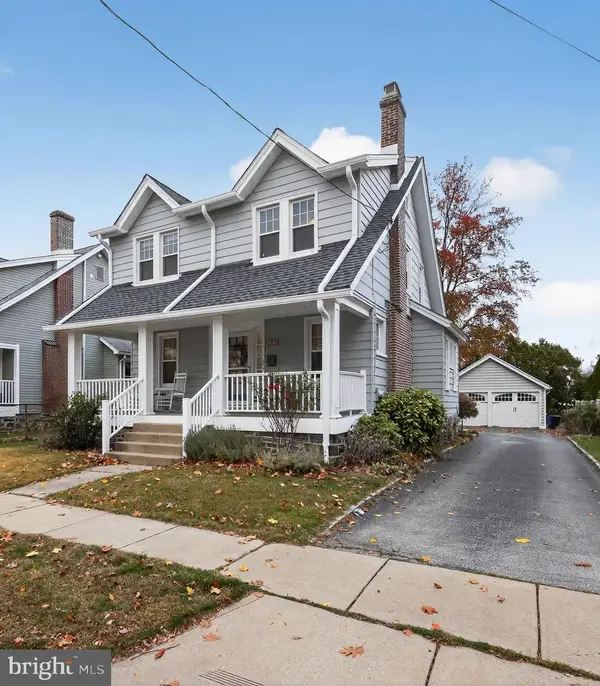 $570,000Active4 beds 2 baths1,556 sq. ft.
$570,000Active4 beds 2 baths1,556 sq. ft.128 Campbell Ave, HAVERTOWN, PA 19083
MLS# PADE2103440Listed by: COLDWELL BANKER REALTY - Open Sat, 10am to 12pmNew
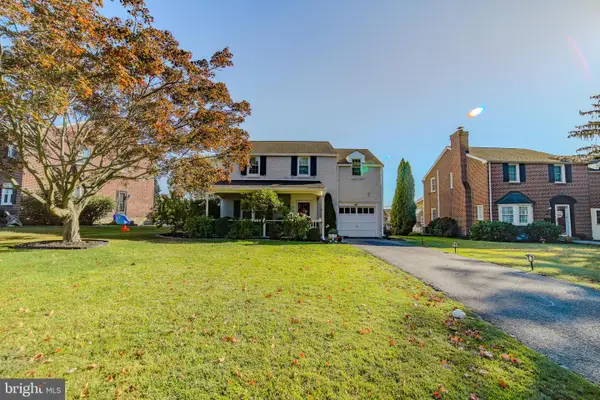 $485,000Active3 beds 1 baths1,507 sq. ft.
$485,000Active3 beds 1 baths1,507 sq. ft.104 Treaty Rd, DREXEL HILL, PA 19026
MLS# PADE2103710Listed by: KELLER WILLIAMS MAIN LINE
