100 Brookline Blvd, Havertown, PA 19083
Local realty services provided by:Better Homes and Gardens Real Estate GSA Realty
100 Brookline Blvd,Havertown, PA 19083
$780,000
- 5 Beds
- 5 Baths
- - sq. ft.
- Single family
- Sold
Listed by: sang-mook ha
Office: hanco real estate llc.
MLS#:PADE2090042
Source:BRIGHTMLS
Sorry, we are unable to map this address
Price summary
- Price:$780,000
About this home
Opportunity to Live and Work in a prime Brookline, Havertown location! This charming Dutch Colonial offers a total of 5 Bedrooms 3.2 Baths home and workshop spanning around 3,800 sf on 3 floors. It includes a commercial space with its own powder room on the 1st floor, and a 1-bedroom apartment on the 3rd floor. The commercial space has been an owner-occupied dental lab for the last 30 years. New owner can use it for any professional office or retail business or convert it to a sunroom/family room for additional living space. The 3rd floor apartment with a spacious, bright living room, bedroom, kitchen with dining area and bathroom with separate heating/cooling system and exterior stairscan be rented out or used as a master suite or an in-law suite. Other than the commercial space and the 3rd fl apt, it is a typical 4 bedroom 2.1 bath colonial home. First floor offers enclosed porch, living room with a fireplace, formal dining room, a spacious kitchen with granite counter top and breakfast area with door to backyard where 2-car detached garage sits, and a laundry room, a powder room and access to the commercial space. Second floor features 4 bedrooms and 2 full baths - one of the baths is brand new. Hardwood floors throughout all 3 levels. Basement is partially finished - 200 sf that can be used for any purpose. A variety of vegitables are growing in the vegiable beds in the backyard. Very convenient location: Walking distance to the Chatham Park Elementary, Haverford Middle, and Haverford Senior High in all that high-rated Haverford Township School systems, and completely renovated modern Haverford Library; Practically within Brookline Commercial area with a variety of restaurants and shops; and Minutes to Haverford Area YMCA, Shopping Centers, Community Parks and Walking Trails, Major Arteries (Rtes 3, 1, and 476); and of course close to the City by car or Train at nearby Beechwood Brookline Train Station or Penfield Train Station.
Contact an agent
Home facts
- Year built:1935
- Listing ID #:PADE2090042
- Added:223 day(s) ago
- Updated:December 29, 2025 at 07:44 PM
Rooms and interior
- Bedrooms:5
- Total bathrooms:5
- Full bathrooms:3
- Half bathrooms:2
Heating and cooling
- Cooling:Central A/C, Ductless/Mini-Split, Zoned
- Heating:Central, Forced Air, Natural Gas
Structure and exterior
- Roof:Shingle
- Year built:1935
Schools
- High school:HAVERFORD SENIOR
- Middle school:HAVERFORD
- Elementary school:CHATHAM PARK
Utilities
- Water:Public
- Sewer:Public Sewer
Finances and disclosures
- Price:$780,000
- Tax amount:$6,663 (2024)
New listings near 100 Brookline Blvd
- New
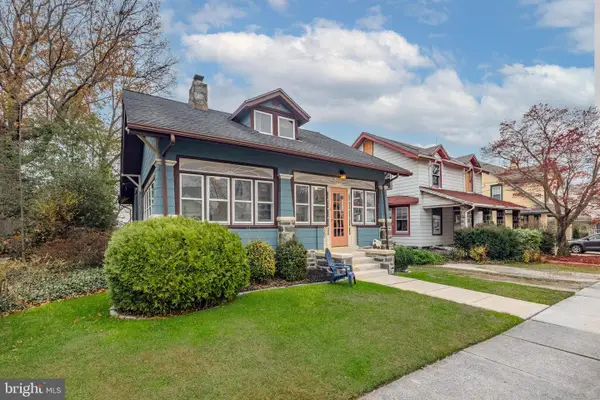 $569,000Active4 beds 1 baths1,566 sq. ft.
$569,000Active4 beds 1 baths1,566 sq. ft.137 Strathmore Rd, HAVERTOWN, PA 19083
MLS# PADE2105716Listed by: COMPASS PENNSYLVANIA, LLC - Coming Soon
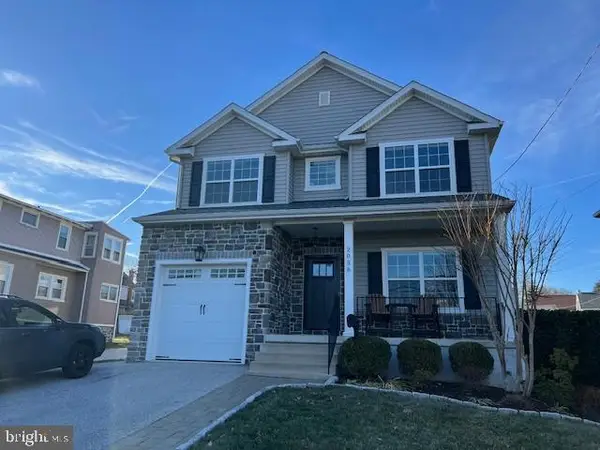 $1,200,000Coming Soon4 beds 3 baths
$1,200,000Coming Soon4 beds 3 baths2058 Bellemead Rd, HAVERTOWN, PA 19083
MLS# PADE2105636Listed by: BHHS FOX&ROACH-NEWTOWN SQUARE 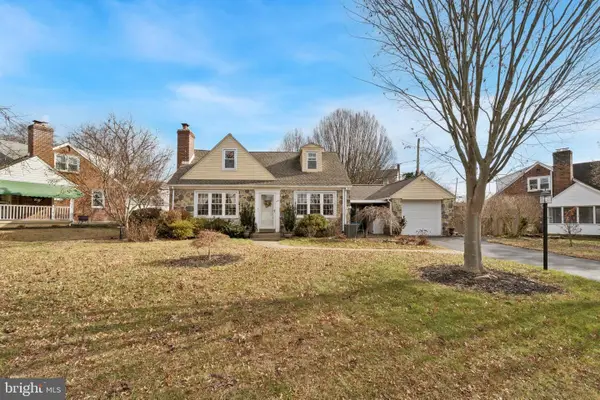 $600,000Active3 beds 3 baths1,975 sq. ft.
$600,000Active3 beds 3 baths1,975 sq. ft.145 Merrybrook Dr, HAVERTOWN, PA 19083
MLS# PADE2104618Listed by: COMPASS PENNSYLVANIA, LLC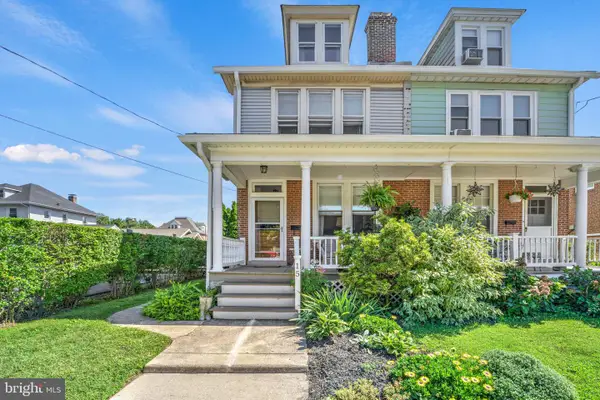 $425,000Pending4 beds 1 baths1,999 sq. ft.
$425,000Pending4 beds 1 baths1,999 sq. ft.15 Rodman Ave, HAVERTOWN, PA 19083
MLS# PADE2101784Listed by: KELLER WILLIAMS MAIN LINE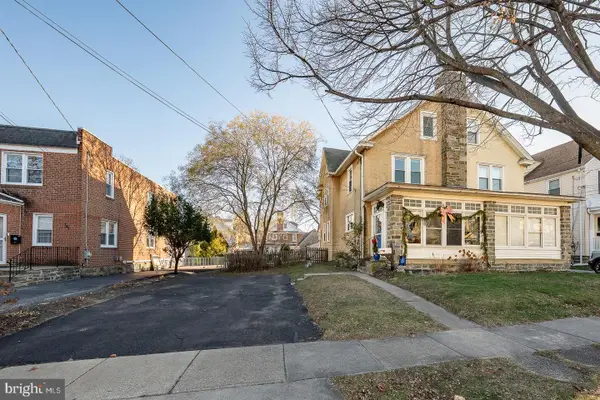 $500,000Pending4 beds 3 baths2,043 sq. ft.
$500,000Pending4 beds 3 baths2,043 sq. ft.139 Campbell Ave, HAVERTOWN, PA 19083
MLS# PADE2104104Listed by: BHHS FOX & ROACH-ROSEMONT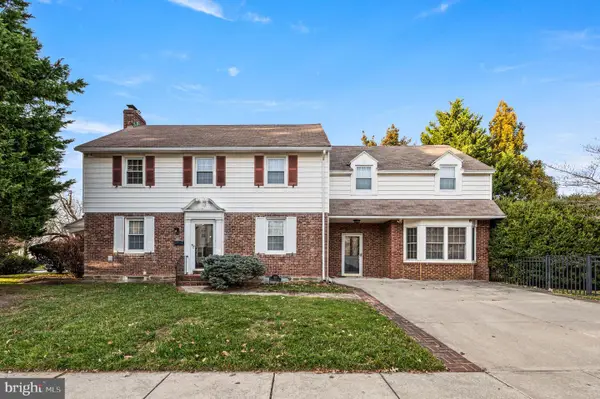 $574,900Active4 beds 4 baths2,774 sq. ft.
$574,900Active4 beds 4 baths2,774 sq. ft.601 S Eagle Rd, HAVERTOWN, PA 19083
MLS# PADE2105116Listed by: COMPASS PENNSYLVANIA, LLC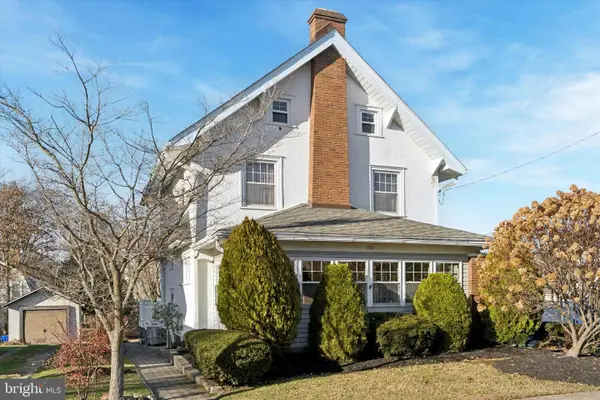 $525,000Pending4 beds 3 baths1,981 sq. ft.
$525,000Pending4 beds 3 baths1,981 sq. ft.100 Yale Rd, HAVERTOWN, PA 19083
MLS# PADE2105036Listed by: KELLER WILLIAMS MAIN LINE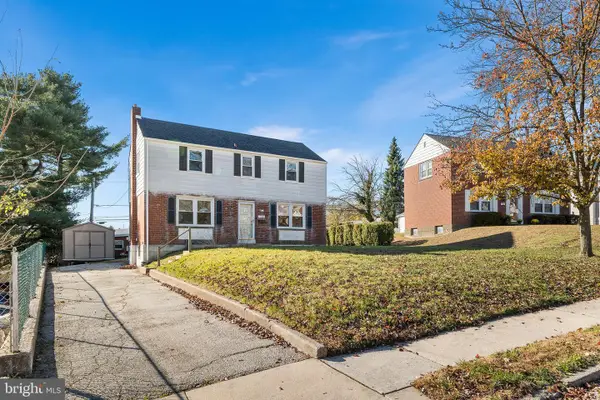 $449,000Active3 beds 2 baths1,369 sq. ft.
$449,000Active3 beds 2 baths1,369 sq. ft.104 Brentwood Rd, HAVERTOWN, PA 19083
MLS# PADE2104448Listed by: LONG & FOSTER REAL ESTATE, INC.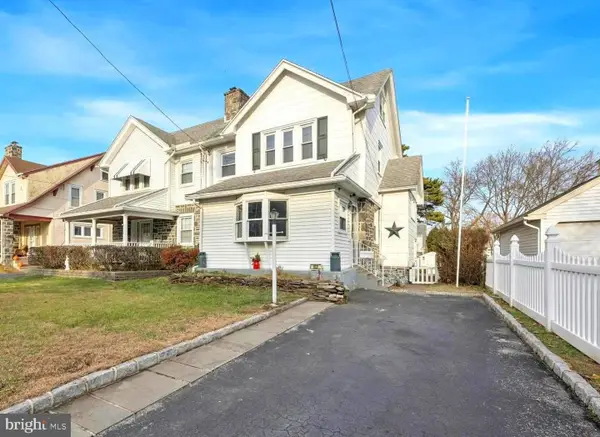 $419,900Pending4 beds 1 baths2,069 sq. ft.
$419,900Pending4 beds 1 baths2,069 sq. ft.103 Shelbourne Rd, HAVERTOWN, PA 19083
MLS# PADE2104344Listed by: KELLER WILLIAMS MAIN LINE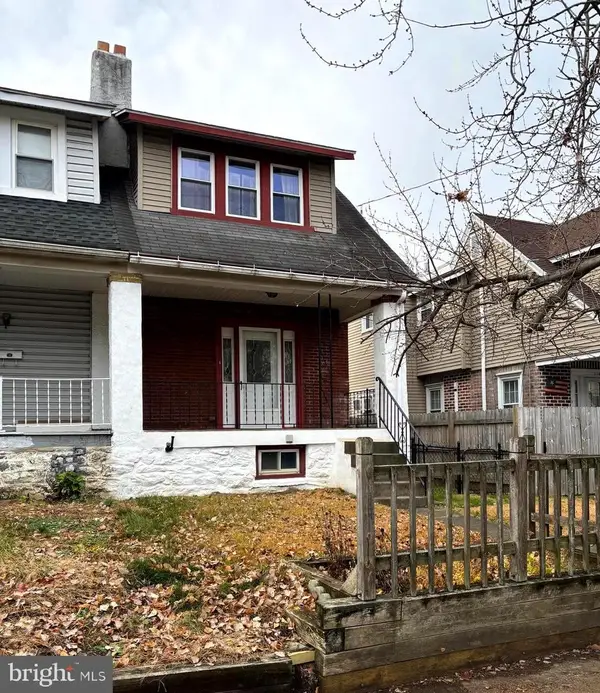 $252,000Active3 beds 2 baths1,097 sq. ft.
$252,000Active3 beds 2 baths1,097 sq. ft.1114 Roosevelt Dr, HAVERTOWN, PA 19083
MLS# PADE2104296Listed by: COMPASS PENNSYLVANIA, LLC
