1442 Dorchester Rd, Havertown, PA 19083
Local realty services provided by:Better Homes and Gardens Real Estate GSA Realty
1442 Dorchester Rd,Havertown, PA 19083
$569,500
- 3 Beds
- 3 Baths
- 3,018 sq. ft.
- Single family
- Pending
Listed by: tyler g wagner
Office: compass pennsylvania, llc.
MLS#:PADE2091968
Source:BRIGHTMLS
Price summary
- Price:$569,500
- Price per sq. ft.:$188.7
About this home
House with APARTMENT! Welcome to 1442 Dorchester Road in Havertown. Whether you’re looking for a large single family home or a duplex (3 to 5 bedrooms depending on 2nd floor use) on a beautiful 60' x 150' level lot, this property presents a unique opportunity with its surprisingly large 2nd floor 1 or 2 bedroom apartment that could be offered for rent or as additionally living space.
Walking up to the home you’ll notice the welcoming raised open front porch, as well as, the private driveway with an oversized 2 car detached garage w/ loft at the back of the property. Entering the first floor, you’ll notice the beautiful hardwood floors and a great floor plan starting with a large living room that leads into a large formal dining room. Further you’ll find a modern kitchen with loads of white cabinetry for great storage, granite counter tops, tile backsplash, recessed lighting, breakfast bar and built in desk space. Off the back of the kitchen you’ll find a mudroom space that leads to the back deck that overlooks the level, deep lot (150' deep). Back inside, a hallway leads to two good sized bedrooms and a full hall bath with separate tub and stall shower with tile surround. A door off the kitchen leads down to a large full basement that has 2 finished rooms, a full bath with stall shower, a laundry area, and large unfinished storage space that includes all the utilities.
A door from the second back bedroom gives access to the stairway and separate exit. This allows for a private entrance for the second floor if desired. The 2nd floor was remodeled in 2019 and includes a 1 bedroom, living room & dining room space, small kitchen and full bath with shower. Additionally, the second floor has an all in one washer & dryer, as well as, a separate electrical service from the first floor, allowing the tenant to pay for electric and hot water. The home heats off of a common oil burner, however does have separate hot water tanks for both units. Other features include a new roof (2024), central air (split system) for the 1st floor, replacement windows throughout and 200 amp electric.
Keep in mind that the 2nd floor could be modified into as many as 3 bedrooms, should you plan to make it part of the primary home. The staircase to the 2nd floor is accessible by the first floor back bedroom if needed.
Located minutes from shops and restaurants at Manoa Shopping Center, schools (including Lynnewood Elementary School a couple blocks away), public parks (Paddock & Bailey Parks), the Pennsy Trail, Havertown YMCA and everything Havertown. Also, easy access to Rt 3 (West Chester Pike) and the Blue Route (rt 476). Don’t miss this great opportunity to own in Havertown!
Contact an agent
Home facts
- Year built:1940
- Listing ID #:PADE2091968
- Added:153 day(s) ago
- Updated:November 13, 2025 at 09:13 AM
Rooms and interior
- Bedrooms:3
- Total bathrooms:3
- Full bathrooms:3
- Living area:3,018 sq. ft.
Heating and cooling
- Cooling:Central A/C
- Heating:Hot Water, Oil
Structure and exterior
- Roof:Architectural Shingle
- Year built:1940
- Building area:3,018 sq. ft.
- Lot area:0.2 Acres
Schools
- High school:HAVERFORD SENIOR
- Middle school:HAVERFORD
- Elementary school:LYNNEWOOD
Utilities
- Water:Public
- Sewer:Public Sewer
Finances and disclosures
- Price:$569,500
- Price per sq. ft.:$188.7
- Tax amount:$8,815 (2024)
New listings near 1442 Dorchester Rd
- Open Thu, 4 to 6pmNew
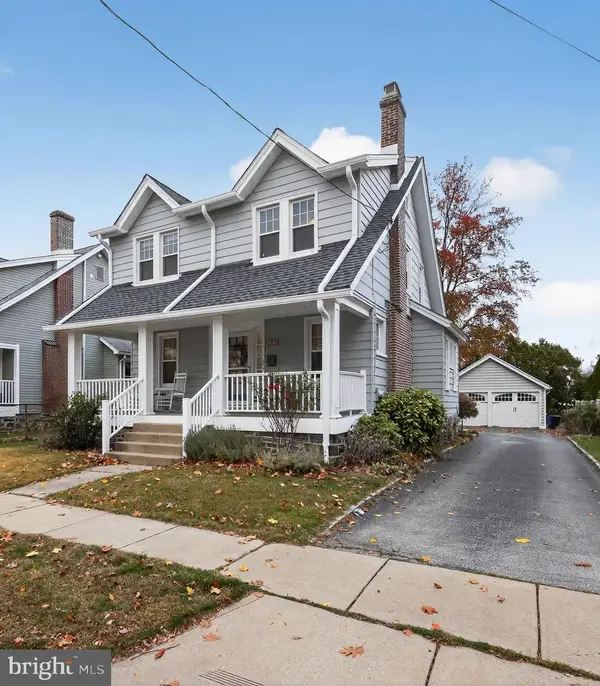 $570,000Active4 beds 2 baths1,556 sq. ft.
$570,000Active4 beds 2 baths1,556 sq. ft.128 Campbell Ave, HAVERTOWN, PA 19083
MLS# PADE2103440Listed by: COLDWELL BANKER REALTY - Coming SoonOpen Sat, 12 to 1pm
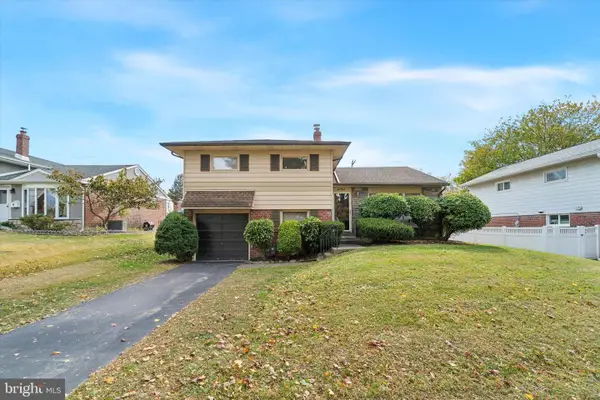 $479,000Coming Soon3 beds 3 baths
$479,000Coming Soon3 beds 3 baths1640 Mount Pleasant Rd, HAVERTOWN, PA 19083
MLS# PADE2103682Listed by: ROCKLAND CAPITAL LLC - Coming SoonOpen Sat, 12 to 2pm
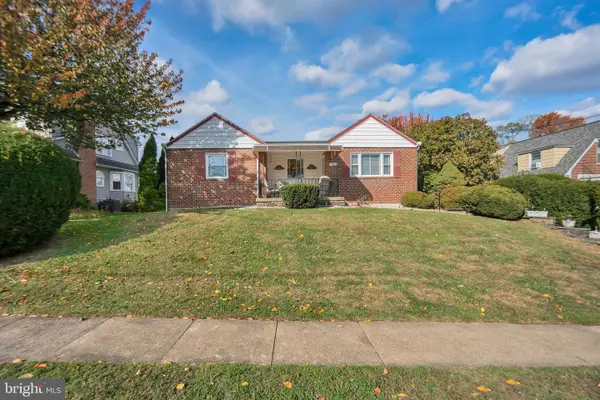 $490,000Coming Soon4 beds 4 baths
$490,000Coming Soon4 beds 4 baths104 Gilmore Rd, HAVERTOWN, PA 19083
MLS# PADE2103634Listed by: KELLER WILLIAMS MAIN LINE - New
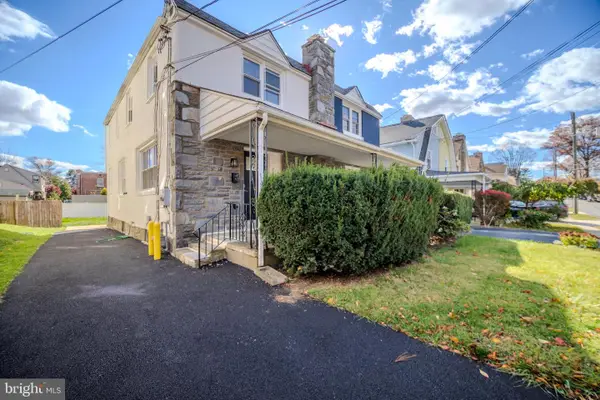 $489,000Active3 beds 2 baths1,248 sq. ft.
$489,000Active3 beds 2 baths1,248 sq. ft.5 W Turnbull Ave, HAVERTOWN, PA 19083
MLS# PADE2103604Listed by: EXIT ELEVATE REALTY - New
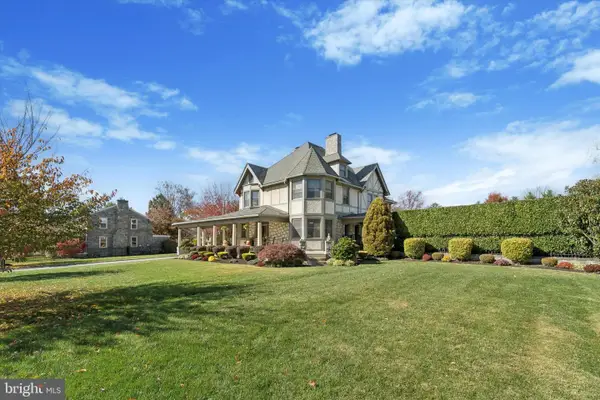 $1,895,000Active5 beds 5 baths5,753 sq. ft.
$1,895,000Active5 beds 5 baths5,753 sq. ft.204 E Manoa Rd, HAVERTOWN, PA 19083
MLS# PADE2103236Listed by: KELLER WILLIAMS MAIN LINE 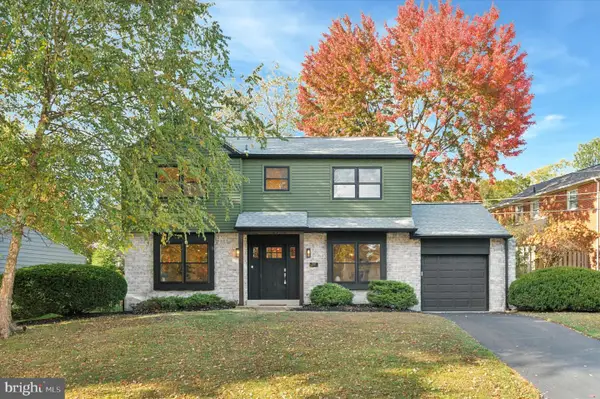 $811,000Pending4 beds 3 baths2,225 sq. ft.
$811,000Pending4 beds 3 baths2,225 sq. ft.210-218 David Dr, HAVERTOWN, PA 19083
MLS# PADE2103256Listed by: RE/MAX MAIN LINE-PAOLI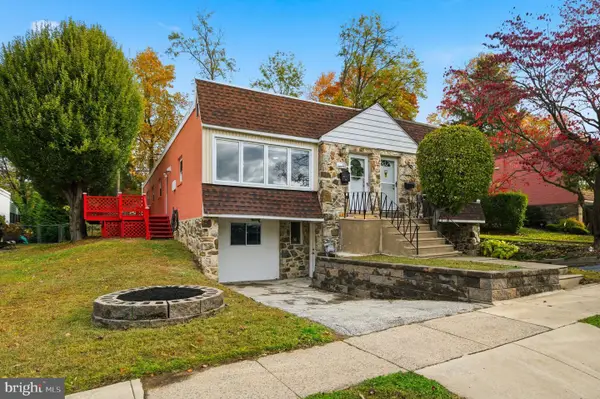 $479,000Active4 beds 3 baths1,788 sq. ft.
$479,000Active4 beds 3 baths1,788 sq. ft.171 Juniper Rd, HAVERTOWN, PA 19083
MLS# PADE2102954Listed by: LONG & FOSTER REAL ESTATE, INC.- Open Fri, 4 to 5:30pm
 $450,000Active3 beds 2 baths1,319 sq. ft.
$450,000Active3 beds 2 baths1,319 sq. ft.2110 Bellemead Ave, HAVERTOWN, PA 19083
MLS# PADE2103102Listed by: KELLER WILLIAMS REAL ESTATE - MEDIA 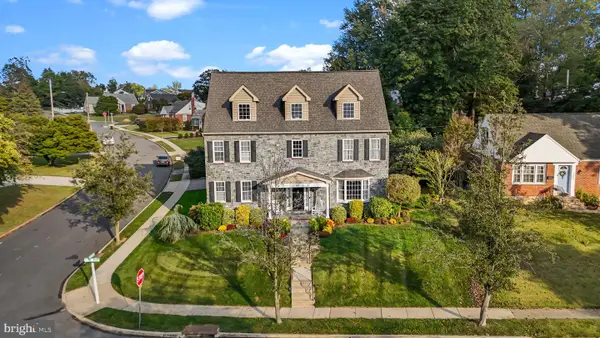 $1,180,000Pending5 beds 4 baths3,900 sq. ft.
$1,180,000Pending5 beds 4 baths3,900 sq. ft.201 Golf Hills Rd, HAVERTOWN, PA 19083
MLS# PADE2102982Listed by: RE/MAX PROPERTIES - NEWTOWN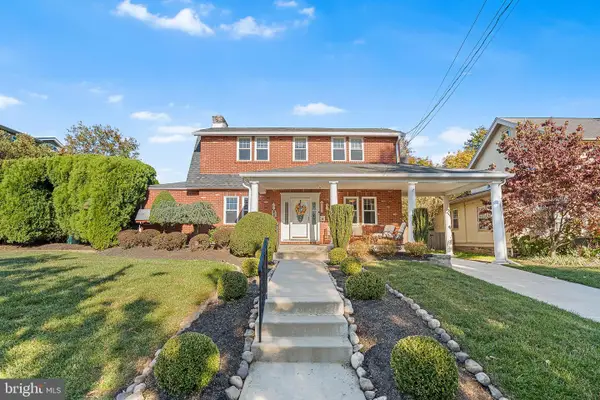 $1,200,000Pending4 beds 5 baths4,670 sq. ft.
$1,200,000Pending4 beds 5 baths4,670 sq. ft.524 Sagamore Rd, HAVERTOWN, PA 19083
MLS# PADE2102066Listed by: LONG & FOSTER REAL ESTATE, INC.
