16 Chelten Rd, Havertown, PA 19083
Local realty services provided by:Better Homes and Gardens Real Estate Maturo
16 Chelten Rd,Havertown, PA 19083
$680,000
- 4 Beds
- 2 Baths
- - sq. ft.
- Single family
- Sold
Listed by: edward mcaleer
Office: keller williams main line
MLS#:PADE2102770
Source:BRIGHTMLS
Sorry, we are unable to map this address
Price summary
- Price:$680,000
About this home
Welcome to 16 Chelten Road- A classic home with enduring charm and modern comforts. Located on a peaceful tree-lined street in the center of Havertown, Pa, just steps from all that Brookline Blvd has to offer in one of the friendliest, most walkable neighborhoods, this immaculately maintained home is an absolute gem. With major curb appeal and pristine landscaping, come onto the updated, welcoming, hardwood front porch with tall white columns and space for gathering or morning coffee. As you enter the front door into the bright and airy foyer with a beautiful turned staircase, you can feel the love and preservation that has been thoughtfully maintaining this cherished home. The adjacent bright & spacious living room includes a brick fireplace and wooden mantle. The modern kitchen has hardwood floors, recessed lighting, large chestnut maple cabinets with under cabinet lighting, tile backsplash, granite countertops, and stainless steel appliances. Off of the kitchen, the oversized dining room features 3 large windows, hardwood floors, and enough space to host Thanksgiving. The first floor also features a laundry area, powder room, and mudroom for extra storage. The large, well manicured backyard has a storage shed and two tiered wood deck, perfect for entertaining. The second floor features four sizable bedrooms with ceiling fans and carpeted floors, as well as a full size bathroom with a jetted bathtub. The third floor walk up bonus room offers additional space, plus a storage area and a cedar closet. The very large basement with newer boiler, and hot water heater, includes a waterproofing system. This home is move-in ready with low maintenance exterior, new roof and siding and a well maintained history on all mechanicals. Easy walking distance to Library, Skatium, Pennsy Walking Trail, Brookline Blvd for restaurants and shopping. Close to the YMCA, township parks, (Grasslyn, Bailey, Grange, Veterans), schools with baseball fields, basketball, tennis courts, playground equipment. Award winning Lynnewood Elementary and Haverford Township Schools. Convenient location with easy access to major highways (Routes 1, 3, 476 & 95) to Center City, Airport, Turnpike, King of Prussia & Valley Forge. Enjoy the chance to live in a beautifully maintained home, nestled in the most welcoming Haverford Township community. Schedule your tour today!
Contact an agent
Home facts
- Year built:1910
- Listing ID #:PADE2102770
- Added:53 day(s) ago
- Updated:December 18, 2025 at 06:33 AM
Rooms and interior
- Bedrooms:4
- Total bathrooms:2
- Full bathrooms:1
- Half bathrooms:1
Heating and cooling
- Cooling:Window Unit(s)
- Heating:Hot Water, Natural Gas, Zoned
Structure and exterior
- Roof:Pitched, Shingle
- Year built:1910
Schools
- High school:HAVERFORD SENIOR
- Middle school:HAVERFORD
- Elementary school:LYNNEWOOD
Utilities
- Water:Public
- Sewer:Public Sewer
Finances and disclosures
- Price:$680,000
- Tax amount:$9,236 (2024)
New listings near 16 Chelten Rd
- Open Thu, 3:30 to 5pmNew
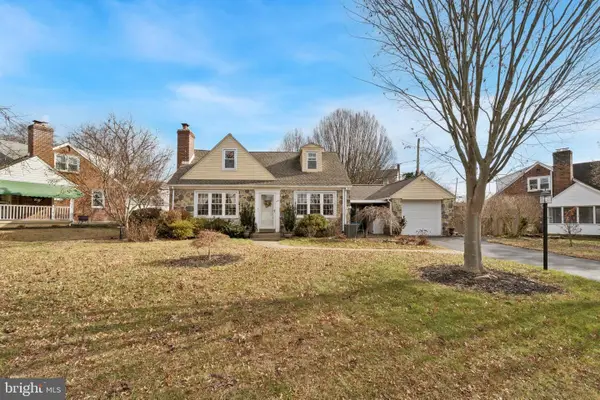 $600,000Active3 beds 3 baths1,975 sq. ft.
$600,000Active3 beds 3 baths1,975 sq. ft.145 Merrybrook Dr, HAVERTOWN, PA 19083
MLS# PADE2104618Listed by: COMPASS PENNSYLVANIA, LLC - Open Sun, 12 to 2pmNew
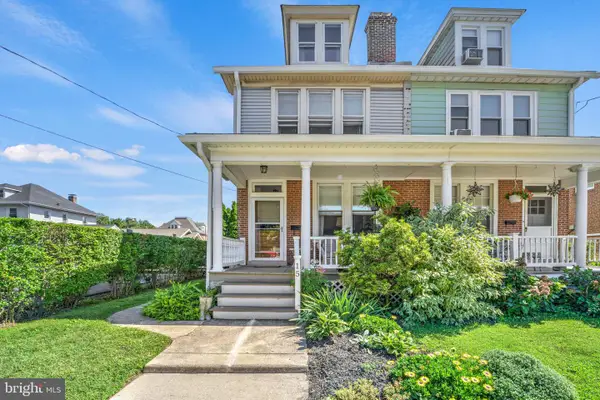 $425,000Active4 beds 1 baths1,999 sq. ft.
$425,000Active4 beds 1 baths1,999 sq. ft.15 Rodman Ave, HAVERTOWN, PA 19083
MLS# PADE2101784Listed by: KELLER WILLIAMS MAIN LINE - Open Thu, 12 to 2pmNew
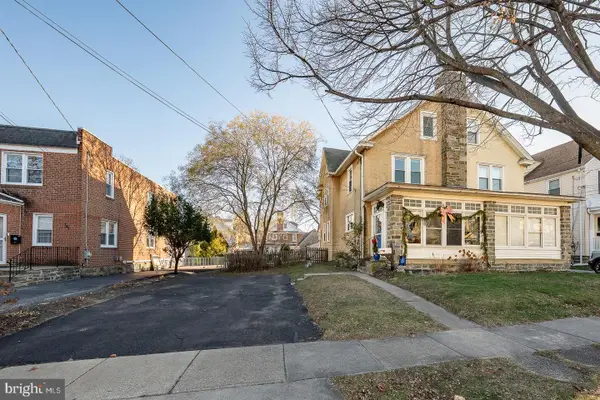 $500,000Active4 beds 3 baths2,043 sq. ft.
$500,000Active4 beds 3 baths2,043 sq. ft.139 Campbell Ave, HAVERTOWN, PA 19083
MLS# PADE2104104Listed by: BHHS FOX & ROACH-ROSEMONT 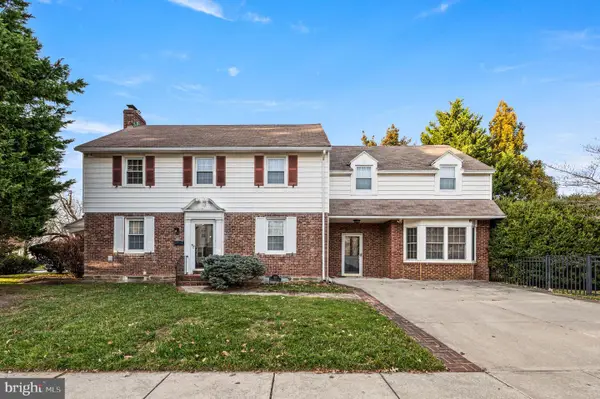 $574,900Active4 beds 4 baths2,774 sq. ft.
$574,900Active4 beds 4 baths2,774 sq. ft.601 S Eagle Rd, HAVERTOWN, PA 19083
MLS# PADE2105116Listed by: COMPASS PENNSYLVANIA, LLC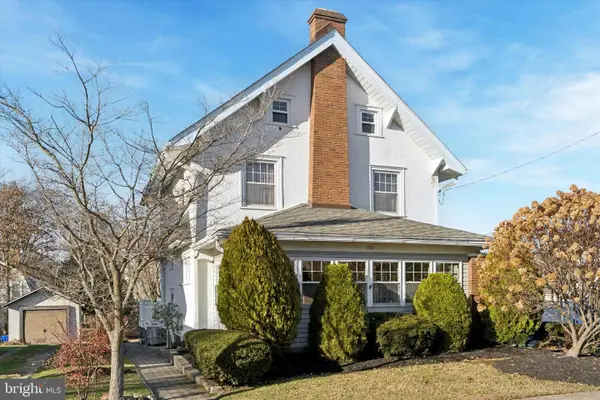 $525,000Pending4 beds 3 baths1,981 sq. ft.
$525,000Pending4 beds 3 baths1,981 sq. ft.100 Yale Rd, HAVERTOWN, PA 19083
MLS# PADE2105036Listed by: KELLER WILLIAMS MAIN LINE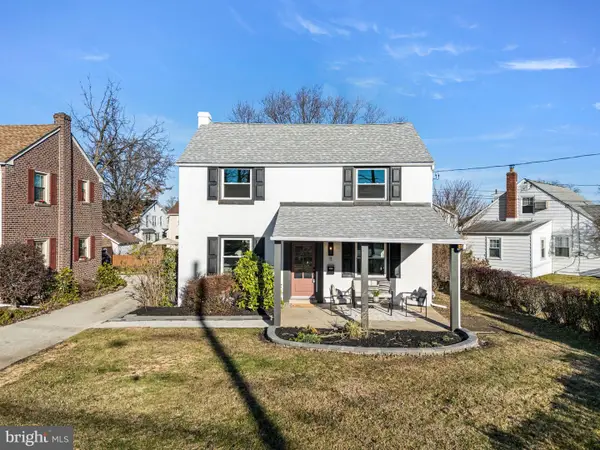 $749,500Active4 beds 3 baths1,623 sq. ft.
$749,500Active4 beds 3 baths1,623 sq. ft.11 Woodbine Rd, HAVERTOWN, PA 19083
MLS# PADE2104612Listed by: BHHS FOX & ROACH-MEDIA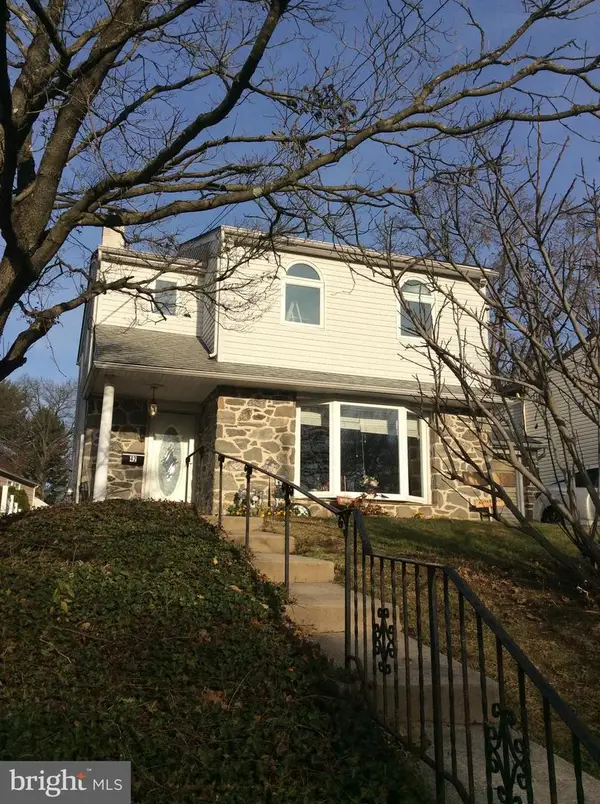 $549,000Active3 beds 3 baths1,852 sq. ft.
$549,000Active3 beds 3 baths1,852 sq. ft.42 Colonial Dr, HAVERTOWN, PA 19083
MLS# PADE2104548Listed by: LYL REALTY GROUP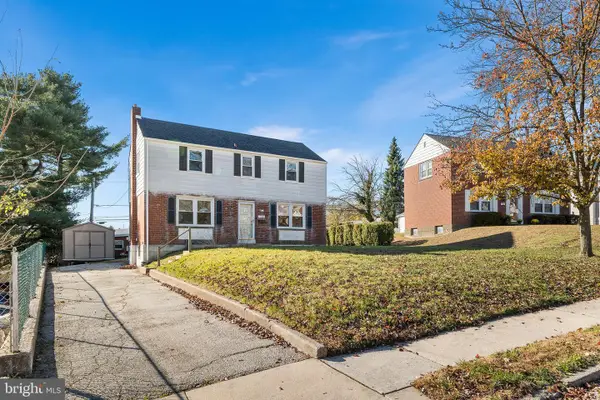 $449,000Active3 beds 2 baths1,369 sq. ft.
$449,000Active3 beds 2 baths1,369 sq. ft.104 Brentwood Rd, HAVERTOWN, PA 19083
MLS# PADE2104448Listed by: LONG & FOSTER REAL ESTATE, INC.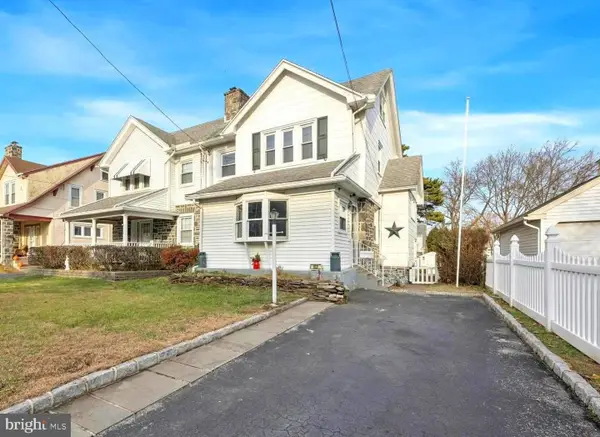 $419,900Pending4 beds 1 baths2,069 sq. ft.
$419,900Pending4 beds 1 baths2,069 sq. ft.103 Shelbourne Rd, HAVERTOWN, PA 19083
MLS# PADE2104344Listed by: KELLER WILLIAMS MAIN LINE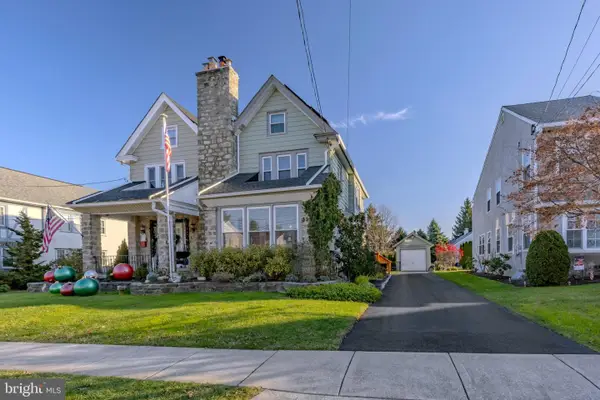 $449,900Pending4 beds 2 baths1,727 sq. ft.
$449,900Pending4 beds 2 baths1,727 sq. ft.39 Columbus Ave, HAVERTOWN, PA 19083
MLS# PADE2103388Listed by: KELLER WILLIAMS MAIN LINE
