1711 Lynnewood Dr, Havertown, PA 19083
Local realty services provided by:Better Homes and Gardens Real Estate Cassidon Realty
1711 Lynnewood Dr,Havertown, PA 19083
$665,000
- 3 Beds
- 2 Baths
- 2,350 sq. ft.
- Single family
- Active
Listed by:erica l deuschle
Office:keller williams main line
MLS#:PADE2087878
Source:BRIGHTMLS
Price summary
- Price:$665,000
- Price per sq. ft.:$282.98
About this home
Discover the charm of 1711 Lynnewood Dr, Havertown, PA, featuring 3 bedrooms and 2 full baths. This beautifully appointed home offers a fantastic first-floor addition, perfect for use as a large family room or a private in-law suite. The HVAC system is brand new!!! The addition boasts a large barn door for easy separation and privacy, and also provides the option for convenient one-level living. Situated on a spacious, fully fenced-in corner lot, this home offers ample outdoor space, including a welcoming front porch and a nice and private backyard. The partially finished basement provides extra storage and potential living space- think office, playroom or 4th bedroom. The beautiful and open kitchen features granite countertops, stainless steel appliances, a peninsula with seating, and a side door for easy access to the outdoors. The original part of the home showcases well-maintained original oak hardwood floors, adding a touch of classic charm. The bedroom sizes upstairs are perfect and there is a large tiled hall bath. The location of this home in Haverford Township is one that’s hard to beat! Enjoy close proximity to schools, parks, shopping and dining. Easy access to major highways for convenience. The current owner has done a fantastic job updating this home, inside and out. Newer roofing, siding, electrical, windows, fixtures throughout and much more make this home a fantastic value. The low maintenance brick exterior is as classic as they come!
Contact an agent
Home facts
- Year built:1955
- Listing ID #:PADE2087878
- Added:171 day(s) ago
- Updated:September 29, 2025 at 01:51 PM
Rooms and interior
- Bedrooms:3
- Total bathrooms:2
- Full bathrooms:2
- Living area:2,350 sq. ft.
Heating and cooling
- Cooling:Central A/C, Ductless/Mini-Split
- Heating:Baseboard - Electric, Electric, Forced Air, Natural Gas, Radiant
Structure and exterior
- Roof:Asphalt, Metal
- Year built:1955
- Building area:2,350 sq. ft.
- Lot area:0.13 Acres
Schools
- High school:HAVERFORD SENIOR
- Middle school:HAVERFORD
- Elementary school:LYNNEWOOD
Utilities
- Water:Public
- Sewer:Public Sewer
Finances and disclosures
- Price:$665,000
- Price per sq. ft.:$282.98
- Tax amount:$9,724 (2024)
New listings near 1711 Lynnewood Dr
- Coming Soon
 $650,000Coming Soon4 beds 3 baths
$650,000Coming Soon4 beds 3 baths345 Ellis Rd, HAVERTOWN, PA 19083
MLS# PADE2100862Listed by: RE/MAX MAIN LINE-WEST CHESTER - New
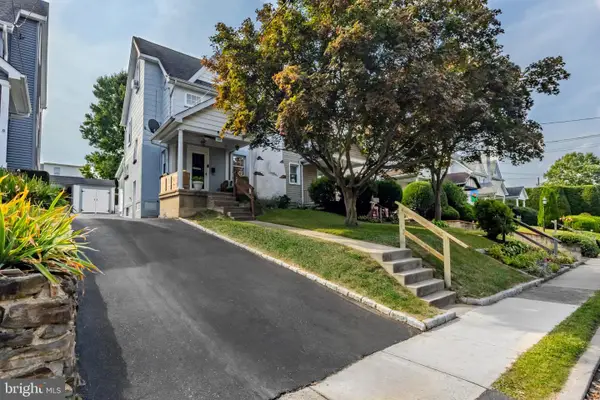 $479,900Active4 beds 3 baths1,574 sq. ft.
$479,900Active4 beds 3 baths1,574 sq. ft.164 Woodbine Rd, HAVERTOWN, PA 19083
MLS# PADE2100766Listed by: KELLER WILLIAMS MAIN LINE - Coming Soon
 $749,900Coming Soon4 beds 2 baths
$749,900Coming Soon4 beds 2 baths2423 Hollis Rd, HAVERTOWN, PA 19083
MLS# PADE2100640Listed by: KELLER WILLIAMS REALTY - New
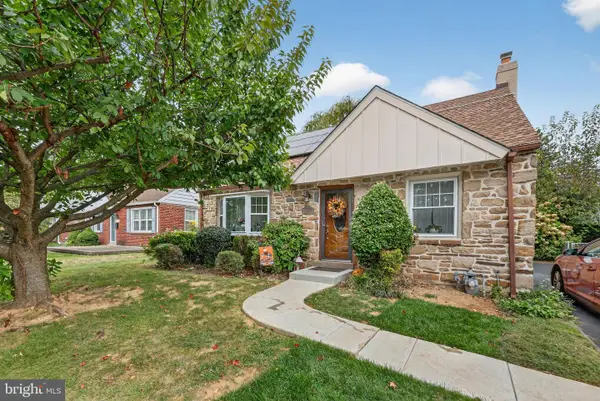 $460,000Active3 beds 2 baths1,438 sq. ft.
$460,000Active3 beds 2 baths1,438 sq. ft.112 Walnut Hill Ln, HAVERTOWN, PA 19083
MLS# PADE2100696Listed by: EXP REALTY, LLC - Coming Soon
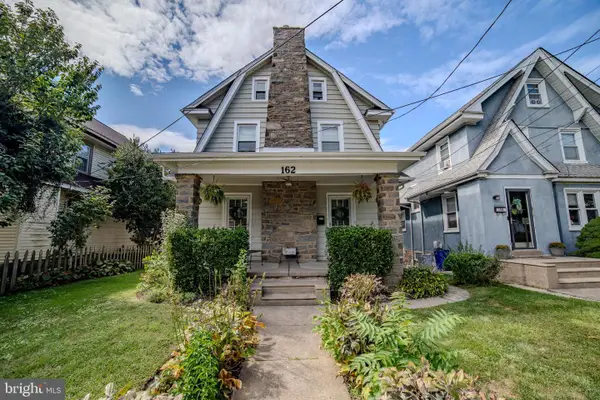 $495,000Coming Soon4 beds 2 baths
$495,000Coming Soon4 beds 2 baths162 S Eagle Rd, HAVERTOWN, PA 19083
MLS# PADE2100698Listed by: KELLER WILLIAMS MAIN LINE - New
 $549,000Active3 beds 3 baths2,610 sq. ft.
$549,000Active3 beds 3 baths2,610 sq. ft.1741 Lawrence Rd, HAVERTOWN, PA 19083
MLS# PADE2100482Listed by: KELLER WILLIAMS REAL ESTATE-BLUE BELL - New
 $515,000Active3 beds 3 baths1,696 sq. ft.
$515,000Active3 beds 3 baths1,696 sq. ft.1529 Brierwood Rd, HAVERTOWN, PA 19083
MLS# PADE2100514Listed by: KELLER WILLIAMS MAIN LINE 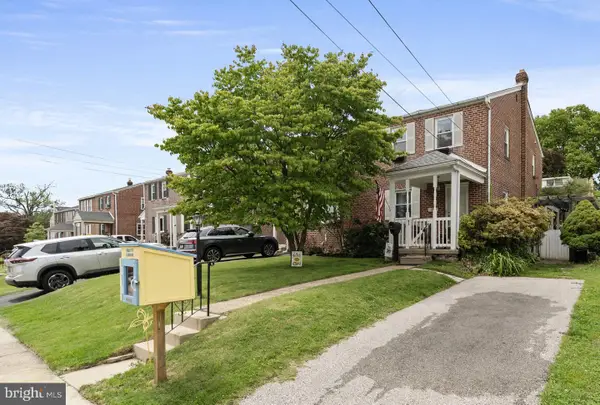 $395,000Pending3 beds 2 baths1,400 sq. ft.
$395,000Pending3 beds 2 baths1,400 sq. ft.334 Steel Rd, HAVERTOWN, PA 19083
MLS# PADE2100436Listed by: VRA REALTY- New
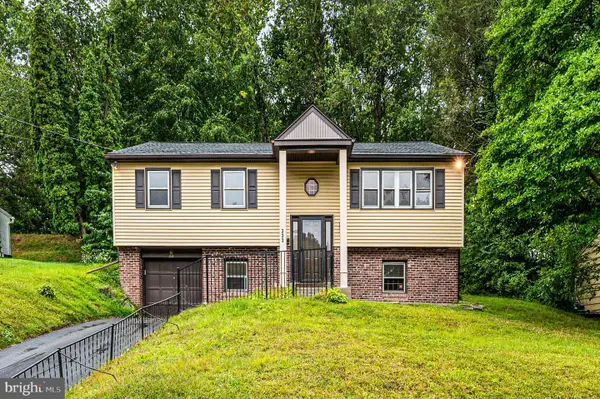 $550,000Active3 beds 3 baths2,350 sq. ft.
$550,000Active3 beds 3 baths2,350 sq. ft.333 Golf Hills Rd, HAVERTOWN, PA 19083
MLS# PADE2100076Listed by: EXP REALTY, LLC 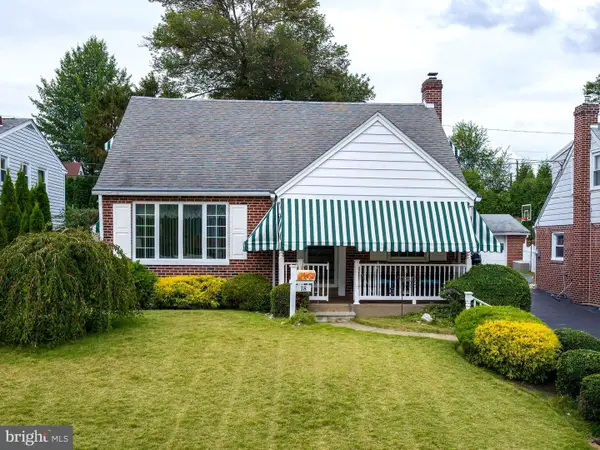 $469,900Pending3 beds 3 baths1,438 sq. ft.
$469,900Pending3 beds 3 baths1,438 sq. ft.18 Walnut Hill Ln, HAVERTOWN, PA 19083
MLS# PADE2100100Listed by: BHHS FOX & ROACH-HAVERFORD
