204 E Manoa Rd, Havertown, PA 19083
Local realty services provided by:Better Homes and Gardens Real Estate Murphy & Co.
204 E Manoa Rd,Havertown, PA 19083
$1,700,000
- 5 Beds
- 5 Baths
- - sq. ft.
- Single family
- Sold
Listed by: loriann rufo
Office: keller williams main line
MLS#:PADE2103236
Source:BRIGHTMLS
Sorry, we are unable to map this address
Price summary
- Price:$1,700,000
About this home
Welcome to "The Country Estate" A Havertown Treasure.
This remarkable home has been lovingly restored, blending timeless character with modern luxury. From the moment you arrive, the wraparound front porch invites you to slow down and take in the charm of this special property. Step inside the stunning foyer, where a beautiful fireplace, rich trim work, and hardwood floors with intricate inlays set the tone for the craftsmanship.
The spacious living room features a gorgeous stone fireplace, pocket doors, abundance of natural light, the perfect setting for both everyday living and entertaining. The large dining room, complete with a brick fireplace, gorgeous leaded glass windows, overlooking the pool, leads to a butlers pantry and kitchen.
The spacious eat in chefs kitchen features a wolf range, quartz countertops, and plenty of work space.
The fully finished basement has a comfortable family room with a gas stone fireplace, half bath, workout area, and custom crafted bar from trees that once stood on the property truly a unique touch!
As you ascend the grand staircase to the second floor, you will be greeted by beautiful stained glass windows that fill the space with color and light. The extra wide stairway and hallway add to the homes character and grandeur. This Lever offers 2 spacious bedrooms, a hall bath accented by another lovely stained glass window, and a primary suite that is a true retreat. In the primary you will find a cozy seating area, 2 walk in closets, and a luxurious full bath with a soaking tub, that opens to a private balcony overlooking the property.
On the 3rd floor you will find a convenient cedar closet on the way up, along with 2 more spacious bedrooms both with walk in closets, and a full bath in the hallway.
There are 5 zones for heat, each floors has heated floors, with a back up forced air on the first floor. 2 zones for the AC.
Stepping outside, you will find a charming carriage house complete with a 4th full bath, garage, and loft. The loft showcases stunning decorate wood beams crafted from trees that once stood on the property, adding a special touch of character and history. Next to the carriage house is the outdoor oasis that includes a pool with spa, pool house featuring a kitchenette and 5th full bath. Behind the pool house is an amazing veggie garden with outdoor sink. Completing the oasis is a built in gas fire pit and tranquil koi pond creating the perfect setting for relaxing and entertaining. The spacious side yard, once a playground, now offers endless possibilities- a blank canvas for green space, tennis, basketball, or pickleball courts.
The grounds are beautifully landscaped with elegant hardscaping.
Centrally located in the popular Brookline section, The Heart of Havertown!
Walking distance to local restaurants, parks walking trails, the library, and top rated schools.
A short drive to the Center City, The Philadelphia Airport, King of Prussia, and just minutes to 476.
THIS PROPERTY HAS 7 BATHROOMS TOTAL!! 3 FULL AND 2 HALF IN THE MAIN HOUSE, 1 FULL IN THE CARRIAGE, AND ANOTHER FULL IN THE POOL HOUSE.
Contact an agent
Home facts
- Year built:1910
- Listing ID #:PADE2103236
- Added:53 day(s) ago
- Updated:December 29, 2025 at 07:45 PM
Rooms and interior
- Bedrooms:5
- Total bathrooms:5
- Full bathrooms:3
- Half bathrooms:2
Heating and cooling
- Cooling:Central A/C
- Heating:Hot Water, Natural Gas
Structure and exterior
- Roof:Shingle
- Year built:1910
Schools
- High school:HAVERFORD SENIOR
- Elementary school:CHATHAM PARK
Utilities
- Water:Public
- Sewer:Public Sewer
Finances and disclosures
- Price:$1,700,000
- Tax amount:$16,301 (2024)
New listings near 204 E Manoa Rd
- New
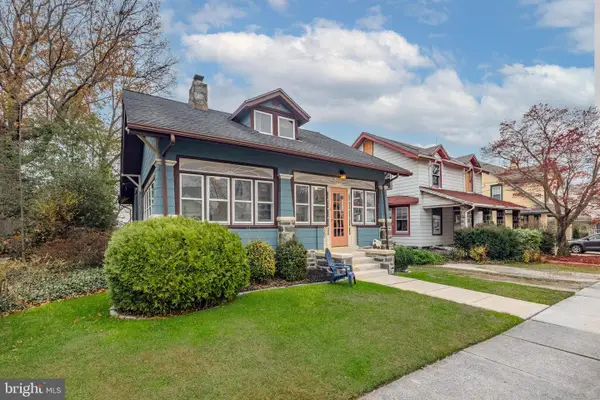 $569,000Active4 beds 1 baths1,566 sq. ft.
$569,000Active4 beds 1 baths1,566 sq. ft.137 Strathmore Rd, HAVERTOWN, PA 19083
MLS# PADE2105716Listed by: COMPASS PENNSYLVANIA, LLC - Coming Soon
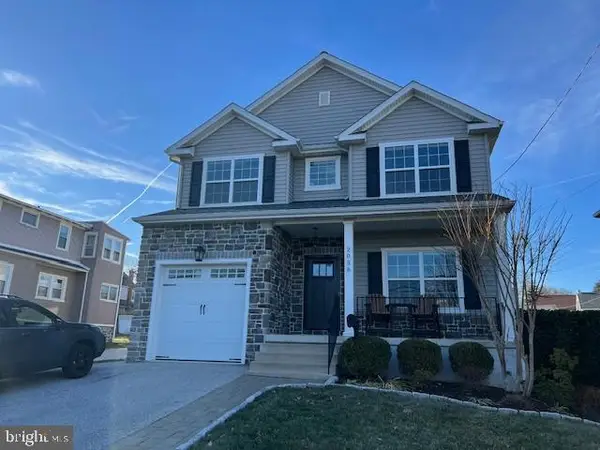 $1,200,000Coming Soon4 beds 3 baths
$1,200,000Coming Soon4 beds 3 baths2058 Bellemead Rd, HAVERTOWN, PA 19083
MLS# PADE2105636Listed by: BHHS FOX&ROACH-NEWTOWN SQUARE 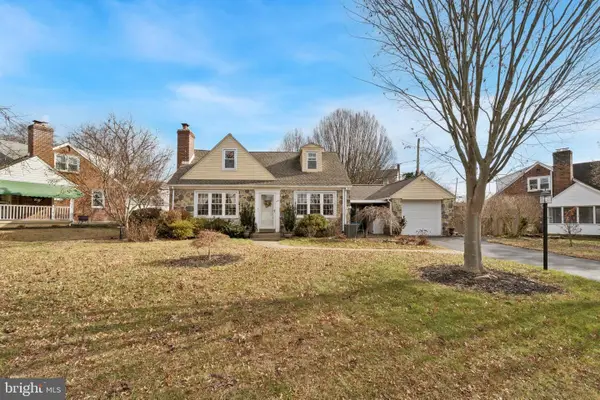 $600,000Active3 beds 3 baths1,975 sq. ft.
$600,000Active3 beds 3 baths1,975 sq. ft.145 Merrybrook Dr, HAVERTOWN, PA 19083
MLS# PADE2104618Listed by: COMPASS PENNSYLVANIA, LLC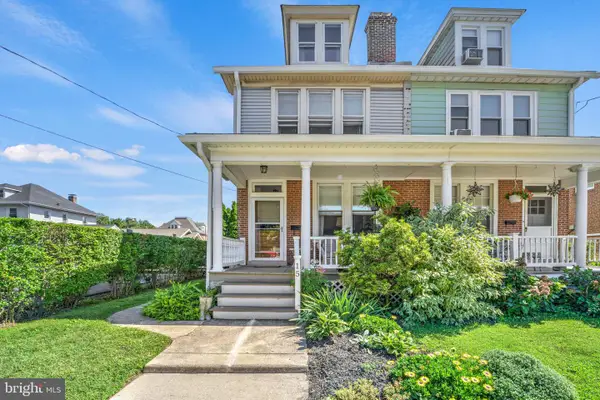 $425,000Pending4 beds 1 baths1,999 sq. ft.
$425,000Pending4 beds 1 baths1,999 sq. ft.15 Rodman Ave, HAVERTOWN, PA 19083
MLS# PADE2101784Listed by: KELLER WILLIAMS MAIN LINE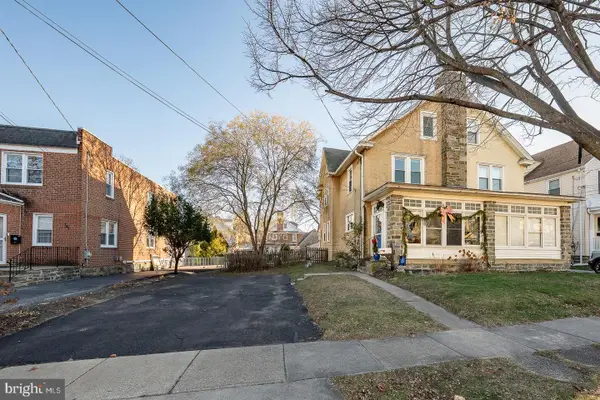 $500,000Pending4 beds 3 baths2,043 sq. ft.
$500,000Pending4 beds 3 baths2,043 sq. ft.139 Campbell Ave, HAVERTOWN, PA 19083
MLS# PADE2104104Listed by: BHHS FOX & ROACH-ROSEMONT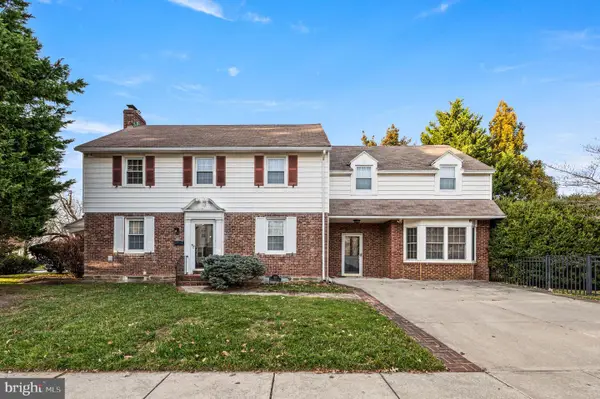 $574,900Active4 beds 4 baths2,774 sq. ft.
$574,900Active4 beds 4 baths2,774 sq. ft.601 S Eagle Rd, HAVERTOWN, PA 19083
MLS# PADE2105116Listed by: COMPASS PENNSYLVANIA, LLC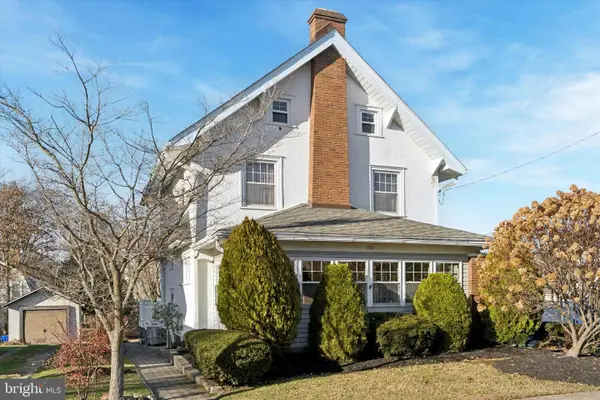 $525,000Pending4 beds 3 baths1,981 sq. ft.
$525,000Pending4 beds 3 baths1,981 sq. ft.100 Yale Rd, HAVERTOWN, PA 19083
MLS# PADE2105036Listed by: KELLER WILLIAMS MAIN LINE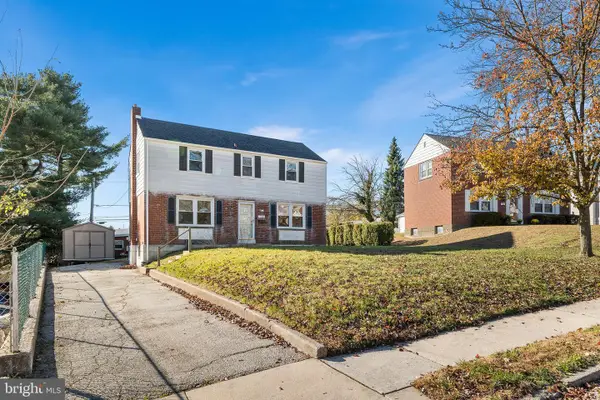 $449,000Active3 beds 2 baths1,369 sq. ft.
$449,000Active3 beds 2 baths1,369 sq. ft.104 Brentwood Rd, HAVERTOWN, PA 19083
MLS# PADE2104448Listed by: LONG & FOSTER REAL ESTATE, INC.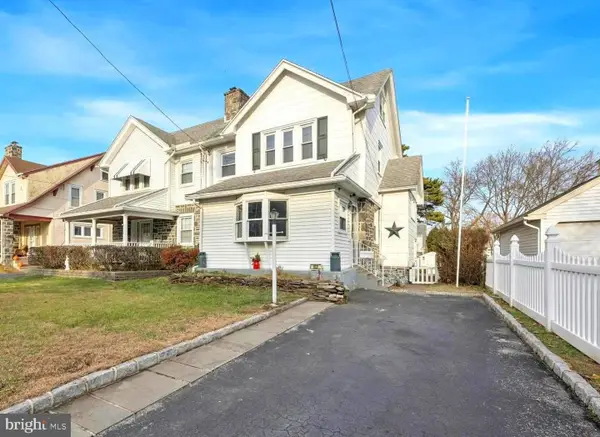 $419,900Pending4 beds 1 baths2,069 sq. ft.
$419,900Pending4 beds 1 baths2,069 sq. ft.103 Shelbourne Rd, HAVERTOWN, PA 19083
MLS# PADE2104344Listed by: KELLER WILLIAMS MAIN LINE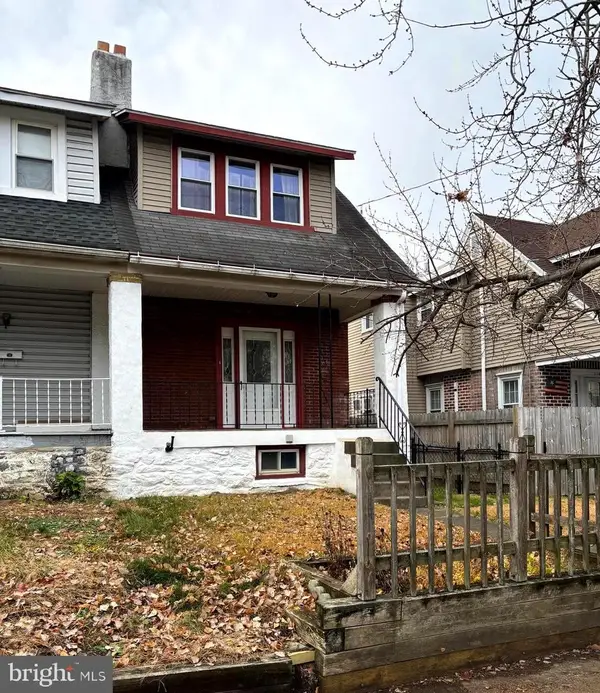 $252,000Active3 beds 2 baths1,097 sq. ft.
$252,000Active3 beds 2 baths1,097 sq. ft.1114 Roosevelt Dr, HAVERTOWN, PA 19083
MLS# PADE2104296Listed by: COMPASS PENNSYLVANIA, LLC
