210-218 David Dr, Havertown, PA 19083
Local realty services provided by:Better Homes and Gardens Real Estate Community Realty
210-218 David Dr,Havertown, PA 19083
$811,000
- 4 Beds
- 3 Baths
- 2,225 sq. ft.
- Single family
- Pending
Listed by: brenda miller, robbie mccarthy
Office: re/max main line-paoli
MLS#:PADE2103256
Source:BRIGHTMLS
Price summary
- Price:$811,000
- Price per sq. ft.:$364.49
About this home
Welcome to 210 David Drive, an exceptional full-scale renovation delivering the sophistication and comfort of new construction in one of Havertown’s most desirable neighborhoods. Set in the coveted Coopertown section, this 4-bed, 2.5-bath, 2,225 sq ft residence has been re-engineered and rebuilt in 2025 with architectural plans, township permits, and meticulous craftsmanship. Every component — from major systems to the smallest finish detail — reflects a commitment to quality, longevity, and modern luxury.
Inside, an inviting open layout blends generous natural light with refined materials and thoughtful design. Wide-plank waterproof floors, custom millwork, designer lighting, and clean lines create a warm, elegant foundation. The expansive living and family spaces offer effortless flow for everyday living and entertaining, anchored by new French doors that invite the outdoors in.
At the heart of the home is a chef-appointed kitchen, featuring custom shaker cabinetry with dovetail construction, a striking waterfall-edge quartz island, full-height stone backsplash, and carefully layered lighting. Premium LG and GE appliances, a microwave drawer, and a walk-in pantry/laundry room with custom storage elevate both function and style.
The second level offers a private retreat in the luxurious primary suite, finished with refinished hardwood floors, a custom closet area, and a spa-inspired en-suite bathroom boasting a double vanity, oversized porcelain tile, glass shower enclosure, and refined fixtures. Three additional spacious bedrooms and a beautifully redesigned hall bath complete the upper level.
Comprehensive 2025 renovation includes:
– Full electrical upgrade w/ new panel & recessed LED lighting
– Major plumbing updates & new waste lines
– Brand-new roof, siding, soffits & gutters
– All new insulated windows
– New entry door, insulated garage door & opener
– HVAC updates, new fixtures & finishes throughout
– Architect-designed layout reconfiguration with modern flow
– Full O&E certification and transferable warranties
Set on a tree-lined street with a private yard, attached garage, and two-car driveway, this home offers a rare turnkey opportunity. Enjoy walkability to Coopertown Elementary, quick access to Haverford Reserve, parks, shops, dining, and commuter routes, plus award-winning Haverford schools.
A truly move-in-ready residence where craftsmanship meets convenience — blending classic Main Line character with a fresh, modern living experience.
Contact an agent
Home facts
- Year built:1974
- Listing ID #:PADE2103256
- Added:45 day(s) ago
- Updated:December 17, 2025 at 10:50 AM
Rooms and interior
- Bedrooms:4
- Total bathrooms:3
- Full bathrooms:2
- Half bathrooms:1
- Living area:2,225 sq. ft.
Heating and cooling
- Cooling:Central A/C
- Heating:90% Forced Air, Central, Electric, Forced Air, Heat Pump - Electric BackUp
Structure and exterior
- Year built:1974
- Building area:2,225 sq. ft.
- Lot area:0.17 Acres
Schools
- High school:HAVERFORD
- Middle school:HAVERFORD
- Elementary school:COOPERTOWN
Utilities
- Water:Community
- Sewer:No Septic System
Finances and disclosures
- Price:$811,000
- Price per sq. ft.:$364.49
- Tax amount:$7,163 (2025)
New listings near 210-218 David Dr
- Open Thu, 3:30 to 5pmNew
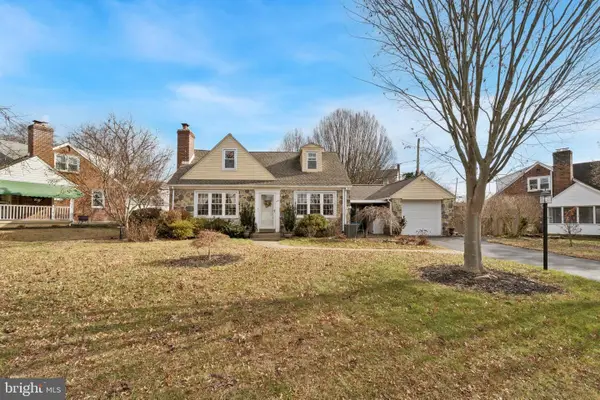 $600,000Active3 beds 3 baths1,975 sq. ft.
$600,000Active3 beds 3 baths1,975 sq. ft.145 Merrybrook Dr, HAVERTOWN, PA 19083
MLS# PADE2104618Listed by: COMPASS PENNSYLVANIA, LLC - Open Sun, 12 to 2pmNew
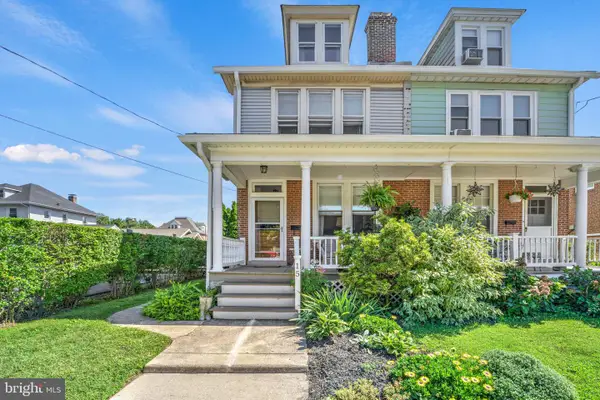 $425,000Active4 beds 1 baths1,999 sq. ft.
$425,000Active4 beds 1 baths1,999 sq. ft.15 Rodman Ave, HAVERTOWN, PA 19083
MLS# PADE2101784Listed by: KELLER WILLIAMS MAIN LINE - Open Thu, 12 to 2pmNew
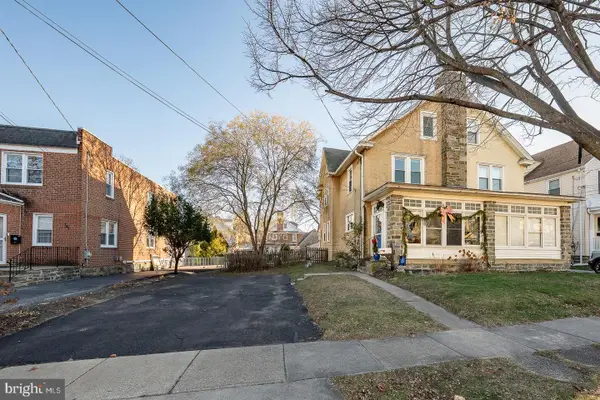 $500,000Active4 beds 3 baths2,043 sq. ft.
$500,000Active4 beds 3 baths2,043 sq. ft.139 Campbell Ave, HAVERTOWN, PA 19083
MLS# PADE2104104Listed by: BHHS FOX & ROACH-ROSEMONT 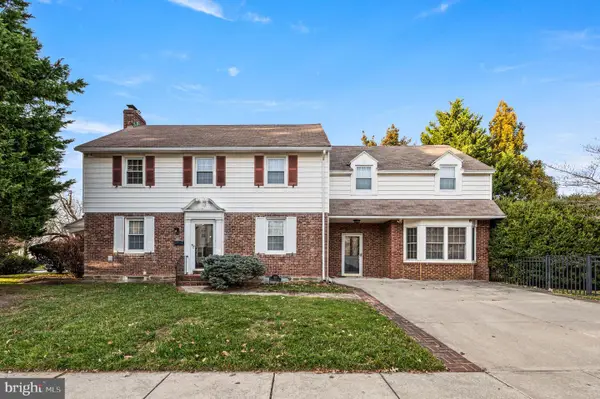 $574,900Active4 beds 4 baths2,774 sq. ft.
$574,900Active4 beds 4 baths2,774 sq. ft.601 S Eagle Rd, HAVERTOWN, PA 19083
MLS# PADE2105116Listed by: COMPASS PENNSYLVANIA, LLC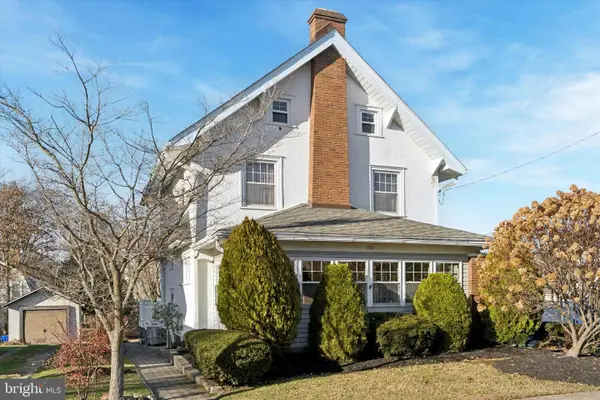 $525,000Pending4 beds 3 baths1,981 sq. ft.
$525,000Pending4 beds 3 baths1,981 sq. ft.100 Yale Rd, HAVERTOWN, PA 19083
MLS# PADE2105036Listed by: KELLER WILLIAMS MAIN LINE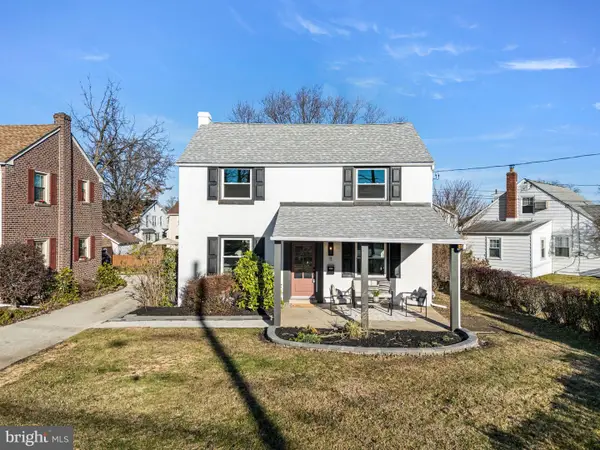 $749,500Active4 beds 3 baths1,623 sq. ft.
$749,500Active4 beds 3 baths1,623 sq. ft.11 Woodbine Rd, HAVERTOWN, PA 19083
MLS# PADE2104612Listed by: BHHS FOX & ROACH-MEDIA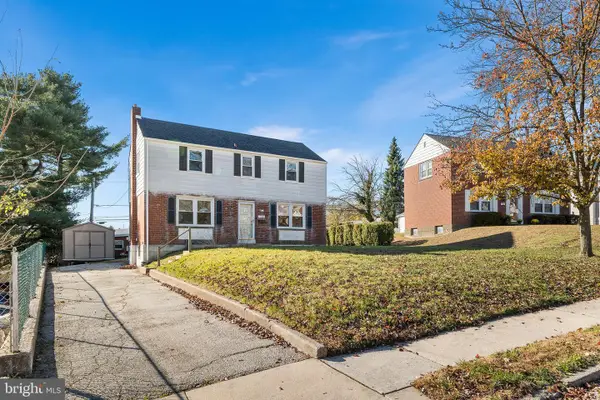 $449,000Active3 beds 2 baths1,369 sq. ft.
$449,000Active3 beds 2 baths1,369 sq. ft.104 Brentwood Rd, HAVERTOWN, PA 19083
MLS# PADE2104448Listed by: LONG & FOSTER REAL ESTATE, INC.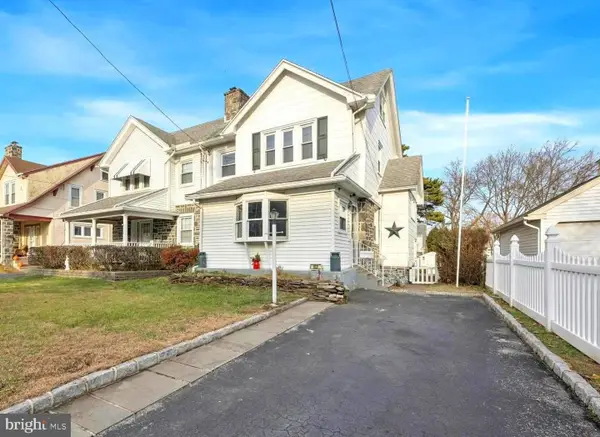 $419,900Pending4 beds 1 baths2,069 sq. ft.
$419,900Pending4 beds 1 baths2,069 sq. ft.103 Shelbourne Rd, HAVERTOWN, PA 19083
MLS# PADE2104344Listed by: KELLER WILLIAMS MAIN LINE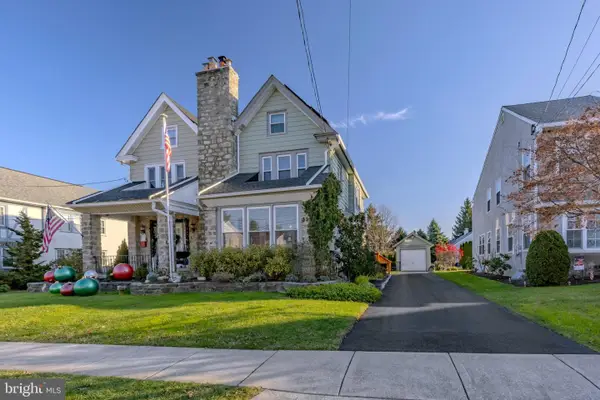 $449,900Pending4 beds 2 baths1,727 sq. ft.
$449,900Pending4 beds 2 baths1,727 sq. ft.39 Columbus Ave, HAVERTOWN, PA 19083
MLS# PADE2103388Listed by: KELLER WILLIAMS MAIN LINE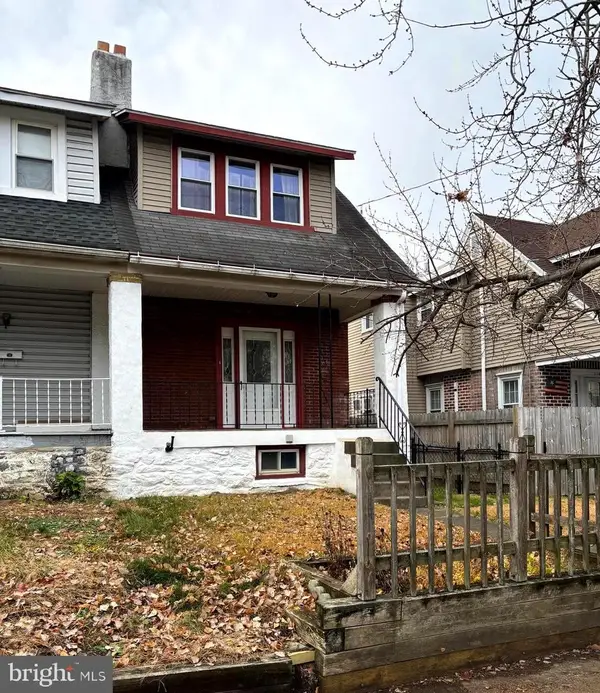 $252,000Active3 beds 2 baths1,097 sq. ft.
$252,000Active3 beds 2 baths1,097 sq. ft.1114 Roosevelt Dr, HAVERTOWN, PA 19083
MLS# PADE2104296Listed by: COMPASS PENNSYLVANIA, LLC
