211 E Manoa Rd, Havertown, PA 19083
Local realty services provided by:Better Homes and Gardens Real Estate Cassidon Realty
211 E Manoa Rd,Havertown, PA 19083
$550,000
- 4 Beds
- 3 Baths
- 1,952 sq. ft.
- Single family
- Pending
Listed by:charlene a eichman
Office:long & foster real estate, inc.
MLS#:PADE2097398
Source:BRIGHTMLS
Price summary
- Price:$550,000
- Price per sq. ft.:$281.76
About this home
Welcome to 211 E Manoa Road, nestled in a charming neighborhood in sought after Haverford Township. This brick, sun-blessed colonial boasts a center entrance that leads to a large living room on the left and a dining room with a generously sized bay window on the right. The galley style kitchen overlooks the cheerful breakfast room with an open flow into the family room. The brick, wood-burning fireplace provides warmth to the family room via a high/low venting system. Sliding doors opening to the deck expand the living space. A powder room completes the main level. On the upper level, the master bedroom with an ensuite half bath is joined by 3 bedrooms and a hall bath. The laundry area and work space, as well as a play space, are located in the lower level. This home has been freshly painted, professionally cleaned and comes with a 1 year Cinch Home Services warranty. 211 E. Manoa Rd is just steps away from Chatham Park Elementary and conveniently located near the Skatium, Library, public transportation and all the wonderful activities that Haverford Township has to offer. Don't miss this opportunity! Schedule a showing today!
Contact an agent
Home facts
- Year built:1955
- Listing ID #:PADE2097398
- Added:51 day(s) ago
- Updated:September 29, 2025 at 10:15 AM
Rooms and interior
- Bedrooms:4
- Total bathrooms:3
- Full bathrooms:1
- Half bathrooms:2
- Living area:1,952 sq. ft.
Heating and cooling
- Cooling:Central A/C
- Heating:Forced Air, Natural Gas
Structure and exterior
- Year built:1955
- Building area:1,952 sq. ft.
- Lot area:0.16 Acres
Schools
- High school:HAVERFORD SENIOR
- Middle school:HAVERFORD
- Elementary school:CHATHAM PARK
Utilities
- Water:Public
- Sewer:Public Sewer
Finances and disclosures
- Price:$550,000
- Price per sq. ft.:$281.76
- Tax amount:$7,541 (2024)
New listings near 211 E Manoa Rd
- Coming Soon
 $650,000Coming Soon4 beds 3 baths
$650,000Coming Soon4 beds 3 baths345 Ellis Rd, HAVERTOWN, PA 19083
MLS# PADE2100862Listed by: RE/MAX MAIN LINE-WEST CHESTER - New
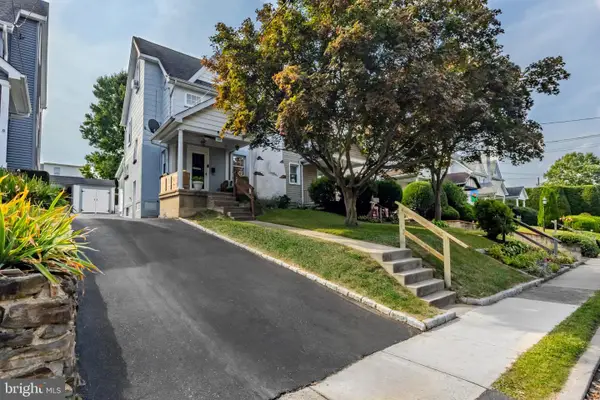 $479,900Active4 beds 3 baths1,574 sq. ft.
$479,900Active4 beds 3 baths1,574 sq. ft.164 Woodbine Rd, HAVERTOWN, PA 19083
MLS# PADE2100766Listed by: KELLER WILLIAMS MAIN LINE - Coming Soon
 $749,900Coming Soon4 beds 2 baths
$749,900Coming Soon4 beds 2 baths2423 Hollis Rd, HAVERTOWN, PA 19083
MLS# PADE2100640Listed by: KELLER WILLIAMS REALTY - New
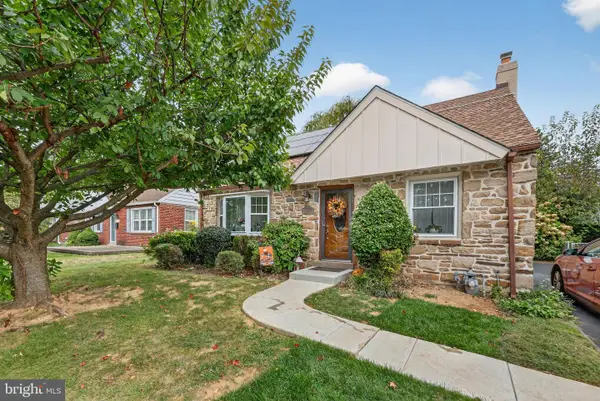 $460,000Active3 beds 2 baths1,438 sq. ft.
$460,000Active3 beds 2 baths1,438 sq. ft.112 Walnut Hill Ln, HAVERTOWN, PA 19083
MLS# PADE2100696Listed by: EXP REALTY, LLC - Coming Soon
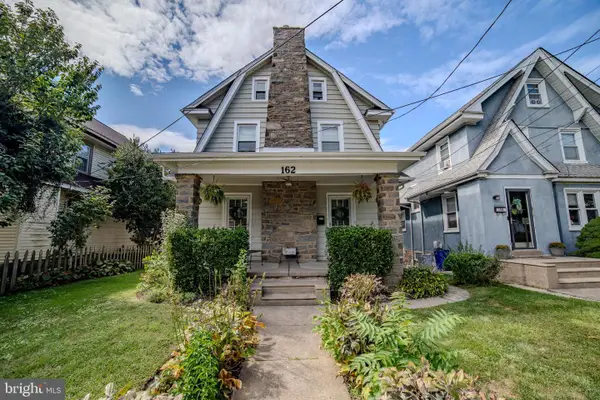 $495,000Coming Soon4 beds 2 baths
$495,000Coming Soon4 beds 2 baths162 S Eagle Rd, HAVERTOWN, PA 19083
MLS# PADE2100698Listed by: KELLER WILLIAMS MAIN LINE - New
 $549,000Active3 beds 3 baths2,610 sq. ft.
$549,000Active3 beds 3 baths2,610 sq. ft.1741 Lawrence Rd, HAVERTOWN, PA 19083
MLS# PADE2100482Listed by: KELLER WILLIAMS REAL ESTATE-BLUE BELL - New
 $515,000Active3 beds 3 baths1,696 sq. ft.
$515,000Active3 beds 3 baths1,696 sq. ft.1529 Brierwood Rd, HAVERTOWN, PA 19083
MLS# PADE2100514Listed by: KELLER WILLIAMS MAIN LINE 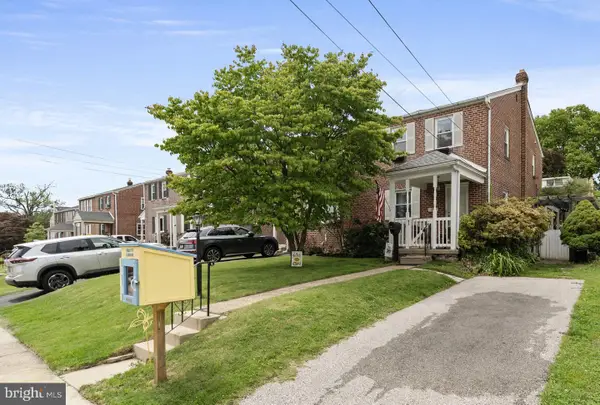 $395,000Pending3 beds 2 baths1,400 sq. ft.
$395,000Pending3 beds 2 baths1,400 sq. ft.334 Steel Rd, HAVERTOWN, PA 19083
MLS# PADE2100436Listed by: VRA REALTY- New
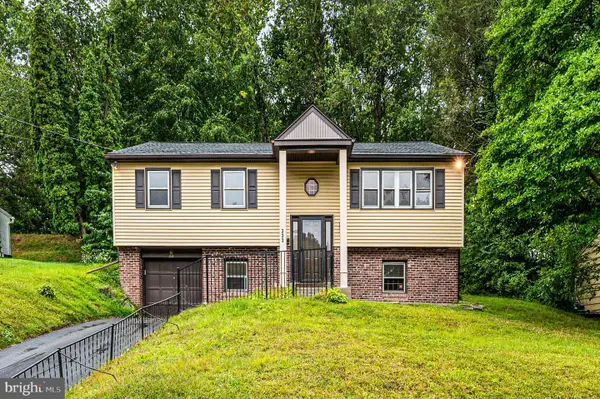 $550,000Active3 beds 3 baths2,350 sq. ft.
$550,000Active3 beds 3 baths2,350 sq. ft.333 Golf Hills Rd, HAVERTOWN, PA 19083
MLS# PADE2100076Listed by: EXP REALTY, LLC 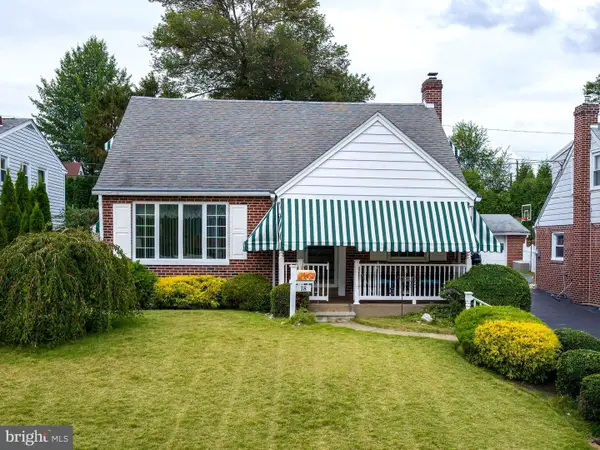 $469,900Pending3 beds 3 baths1,438 sq. ft.
$469,900Pending3 beds 3 baths1,438 sq. ft.18 Walnut Hill Ln, HAVERTOWN, PA 19083
MLS# PADE2100100Listed by: BHHS FOX & ROACH-HAVERFORD
