32 E Benedict Ave, Havertown, PA 19083
Local realty services provided by:Better Homes and Gardens Real Estate Murphy & Co.
32 E Benedict Ave,Havertown, PA 19083
$599,900
- 4 Beds
- 3 Baths
- 1,680 sq. ft.
- Single family
- Pending
Listed by:janice goldhorn-geraghty
Office:re/max preferred - newtown square
MLS#:PADE2096204
Source:BRIGHTMLS
Price summary
- Price:$599,900
- Price per sq. ft.:$357.08
About this home
OAKMONT section of Havertown.... one of Havertown's best and most walkable locations! This 4 bedroom 2 1/2 bath center hall colonial nestled on a tree-lined street was built with love by the original owner's family and available for the first time ever! Featuring generous room sizes, private driveway, a stylishly remodeled eat-in kitchen, 1st floor powder room, central air, hardwood floors and mostly new windows. First floor: Center hall which leads into the large living room w/bay window, dining room and a gorgeous eat-in kitchen w/GE Monogram refrigerator and powder room with a cute sink! Off the kitchen is a 3 season porch which spans the length of the house and overlooks the rear yard. Seller believes the footings under back porch can support an addition (buyer's agent must verify). Second floor: Main bath w/upgraded tile, primary suite w/full bath, 3 additional bedrooms and pull down stairs to attic. Lower level: finished basement with bar and laundry area. Enjoy close proximity to all the things that Havertown has to offer! Walk to neighborhood restaurants, stores, coffee shops, parks, schools, public transportation, Brookline Blvd. and the new library. Easy access to the Skatium, YMCA, Trolley, R5 Amtrak, Routes 1, 3, 30, 476 and I-95.
Contact an agent
Home facts
- Year built:1974
- Listing ID #:PADE2096204
- Added:67 day(s) ago
- Updated:September 29, 2025 at 07:35 AM
Rooms and interior
- Bedrooms:4
- Total bathrooms:3
- Full bathrooms:2
- Half bathrooms:1
- Living area:1,680 sq. ft.
Heating and cooling
- Cooling:Central A/C
- Heating:Hot Water, Oil
Structure and exterior
- Year built:1974
- Building area:1,680 sq. ft.
- Lot area:0.14 Acres
Schools
- High school:HAVERFORD SENIOR
- Middle school:HAVERFORD
Utilities
- Water:Public
- Sewer:Public Sewer
Finances and disclosures
- Price:$599,900
- Price per sq. ft.:$357.08
- Tax amount:$9,830 (2024)
New listings near 32 E Benedict Ave
- Coming Soon
 $650,000Coming Soon4 beds 3 baths
$650,000Coming Soon4 beds 3 baths345 Ellis Rd, HAVERTOWN, PA 19083
MLS# PADE2100862Listed by: RE/MAX MAIN LINE-WEST CHESTER - New
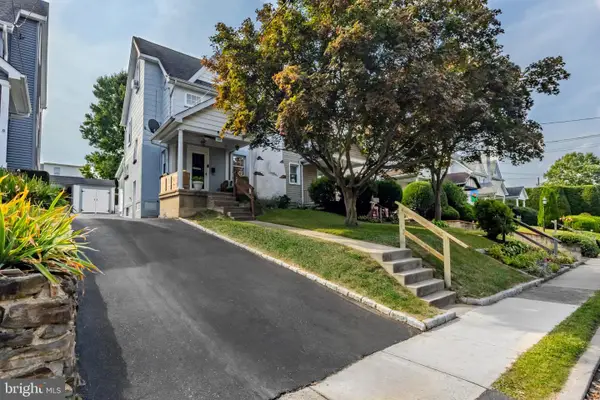 $479,900Active4 beds 3 baths1,574 sq. ft.
$479,900Active4 beds 3 baths1,574 sq. ft.164 Woodbine Rd, HAVERTOWN, PA 19083
MLS# PADE2100766Listed by: KELLER WILLIAMS MAIN LINE - Coming Soon
 $749,900Coming Soon4 beds 2 baths
$749,900Coming Soon4 beds 2 baths2423 Hollis Rd, HAVERTOWN, PA 19083
MLS# PADE2100640Listed by: KELLER WILLIAMS REALTY - New
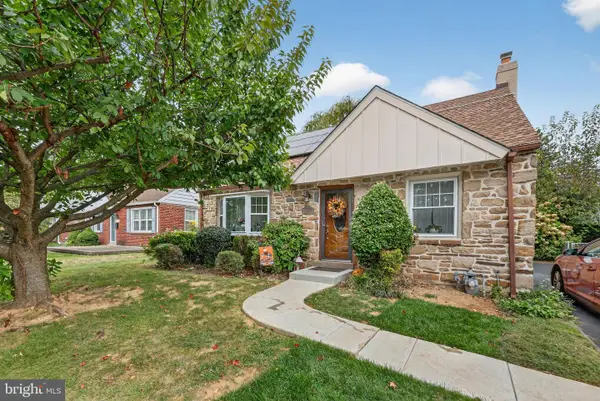 $460,000Active3 beds 2 baths1,438 sq. ft.
$460,000Active3 beds 2 baths1,438 sq. ft.112 Walnut Hill Ln, HAVERTOWN, PA 19083
MLS# PADE2100696Listed by: EXP REALTY, LLC - Coming Soon
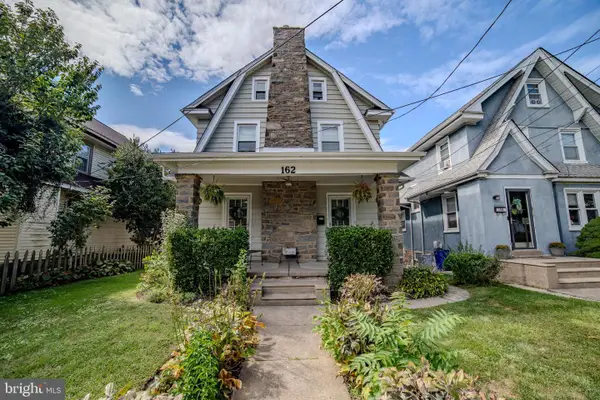 $495,000Coming Soon4 beds 2 baths
$495,000Coming Soon4 beds 2 baths162 S Eagle Rd, HAVERTOWN, PA 19083
MLS# PADE2100698Listed by: KELLER WILLIAMS MAIN LINE - New
 $549,000Active3 beds 3 baths2,610 sq. ft.
$549,000Active3 beds 3 baths2,610 sq. ft.1741 Lawrence Rd, HAVERTOWN, PA 19083
MLS# PADE2100482Listed by: KELLER WILLIAMS REAL ESTATE-BLUE BELL - New
 $515,000Active3 beds 3 baths1,696 sq. ft.
$515,000Active3 beds 3 baths1,696 sq. ft.1529 Brierwood Rd, HAVERTOWN, PA 19083
MLS# PADE2100514Listed by: KELLER WILLIAMS MAIN LINE 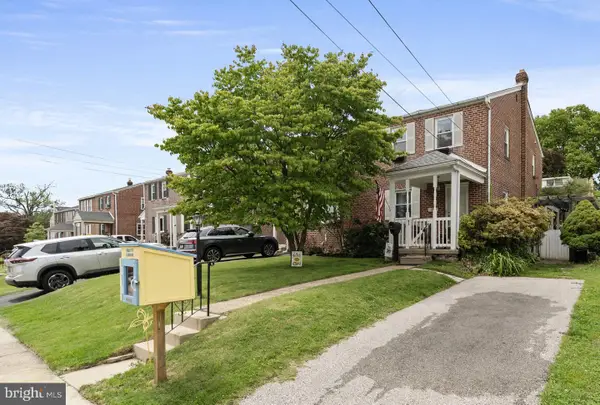 $395,000Pending3 beds 2 baths1,400 sq. ft.
$395,000Pending3 beds 2 baths1,400 sq. ft.334 Steel Rd, HAVERTOWN, PA 19083
MLS# PADE2100436Listed by: VRA REALTY- New
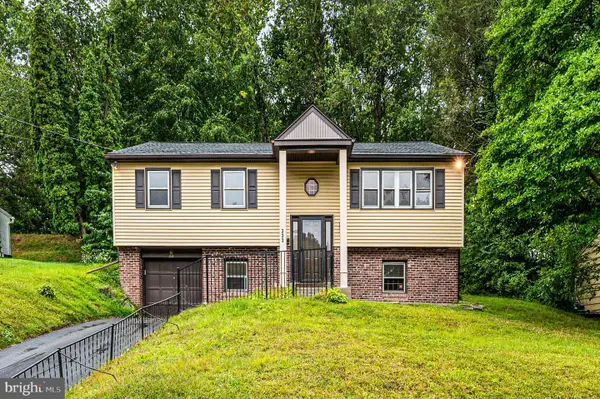 $550,000Active3 beds 3 baths2,350 sq. ft.
$550,000Active3 beds 3 baths2,350 sq. ft.333 Golf Hills Rd, HAVERTOWN, PA 19083
MLS# PADE2100076Listed by: EXP REALTY, LLC 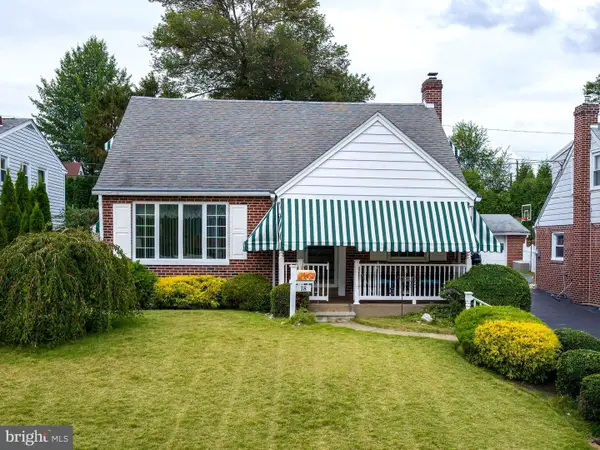 $469,900Pending3 beds 3 baths1,438 sq. ft.
$469,900Pending3 beds 3 baths1,438 sq. ft.18 Walnut Hill Ln, HAVERTOWN, PA 19083
MLS# PADE2100100Listed by: BHHS FOX & ROACH-HAVERFORD
