324 Brookline Blvd, Havertown, PA 19083
Local realty services provided by:Better Homes and Gardens Real Estate Valley Partners
324 Brookline Blvd,Havertown, PA 19083
$939,000
- 4 Beds
- 4 Baths
- 3,002 sq. ft.
- Single family
- Pending
Listed by: nancy houston
Office: kw empower
MLS#:PADE2101940
Source:BRIGHTMLS
Price summary
- Price:$939,000
- Price per sq. ft.:$312.79
About this home
Wonderful opportunity for spacious home at a great Havertown location. Enter this south facing Dutch Colonial Center Hall that spreads out over a 75-foot-wide lot. Immediately to your left of the foyer is a spacious living room with gas fireplace and doors on either side of mantle leading into a den/office area. From this room you can enter a first-floor primary suite with en-suite bath and vaulted ceiling with skylights. This bedroom suite also has its own French door rear entrance. The entire bedroom/den area could be closed off as a complete in-law suite if desired.
From the main center hall to the right, you will enter into an open spacious kitchen and dining area. Off the side of the kitchen is a breakfast room with casement windows all around and many custom built ins. There is also a laundry area and powder room off the main kitchen. The rear of the kitchen leads to a large family room with an electric fireplace and more built-in shelving. The family room has a rear entrance leading to a covered outdoor patio.
The second floor has another primary suite with walk in closet and bath. There are two more bedrooms and a hall bath with double vanity. A second laundry area is in the hall. There is a walk up to a large attic that could be finished for additional space.
The large lot gives so much outdoor space for living and entertaining. The shared driveway opens up to a paved parking area for multiple cars, and an oversized two-car garage has full height loft/game room.
So much space and a fabulous location. Walk to all the shops and restaurants on Brookline Blvd. and Darby Rd. Walking distance to all local schools. You truly would be living in the heart of Havertown!
Pictures will be posted 10/15. Showings begin 10/16
Contact an agent
Home facts
- Year built:1927
- Listing ID #:PADE2101940
- Added:49 day(s) ago
- Updated:November 30, 2025 at 08:27 AM
Rooms and interior
- Bedrooms:4
- Total bathrooms:4
- Full bathrooms:3
- Half bathrooms:1
- Living area:3,002 sq. ft.
Heating and cooling
- Cooling:Central A/C
- Heating:Hot Water, Natural Gas
Structure and exterior
- Roof:Shingle
- Year built:1927
- Building area:3,002 sq. ft.
- Lot area:0.23 Acres
Schools
- High school:HAVERFORD SENIOR
- Middle school:HAVERFORD
- Elementary school:CHATHAM PARK
Utilities
- Water:Public
- Sewer:Public Sewer
Finances and disclosures
- Price:$939,000
- Price per sq. ft.:$312.79
- Tax amount:$10,495 (2024)
New listings near 324 Brookline Blvd
- Coming Soon
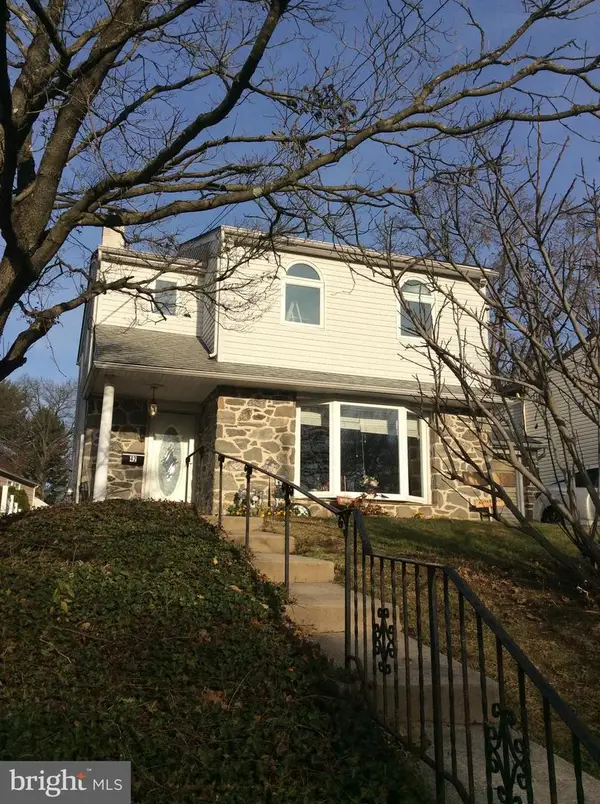 $549,000Coming Soon3 beds 3 baths
$549,000Coming Soon3 beds 3 baths42 Colonial Dr, HAVERTOWN, PA 19083
MLS# PADE2104548Listed by: LYL REALTY GROUP - New
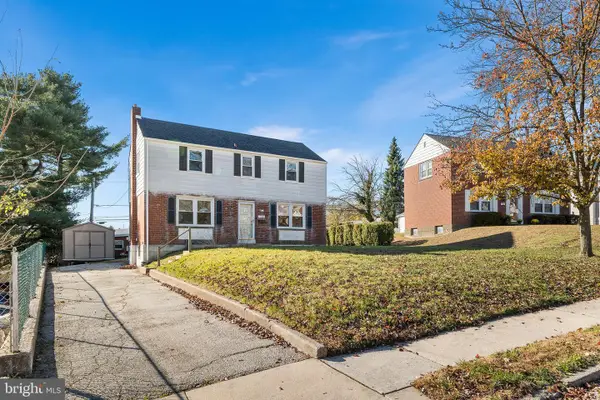 $449,000Active3 beds 2 baths1,369 sq. ft.
$449,000Active3 beds 2 baths1,369 sq. ft.104 Brentwood Rd, HAVERTOWN, PA 19083
MLS# PADE2104448Listed by: LONG & FOSTER REAL ESTATE, INC. - Open Sun, 1 to 3pmNew
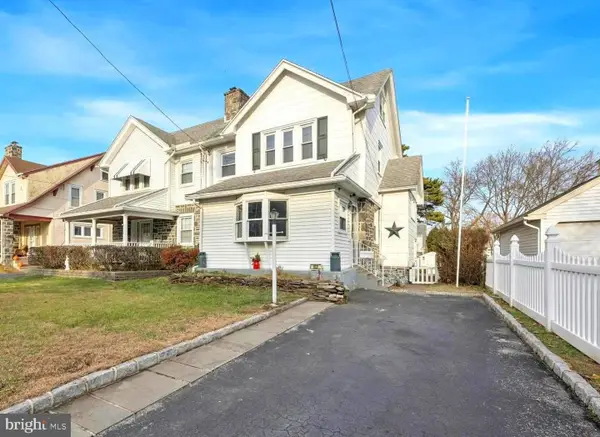 $449,900Active4 beds 1 baths2,069 sq. ft.
$449,900Active4 beds 1 baths2,069 sq. ft.103 Shelbourne Rd, HAVERTOWN, PA 19083
MLS# PADE2104344Listed by: KELLER WILLIAMS MAIN LINE 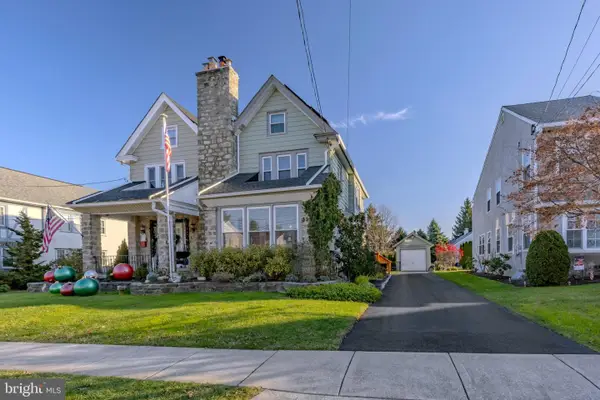 $449,900Pending4 beds 2 baths1,727 sq. ft.
$449,900Pending4 beds 2 baths1,727 sq. ft.39 Columbus Ave, HAVERTOWN, PA 19083
MLS# PADE2103388Listed by: KELLER WILLIAMS MAIN LINE- New
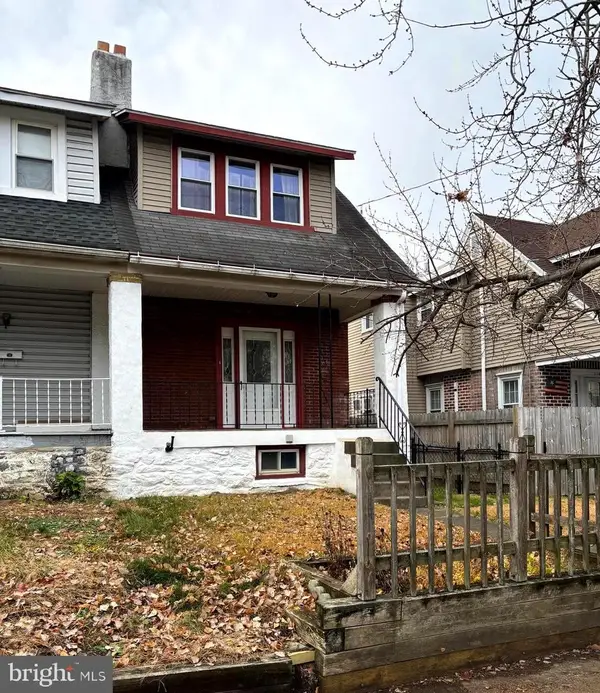 $252,000Active3 beds 2 baths1,097 sq. ft.
$252,000Active3 beds 2 baths1,097 sq. ft.1114 Roosevelt Dr, HAVERTOWN, PA 19083
MLS# PADE2104296Listed by: COMPASS PENNSYLVANIA, LLC 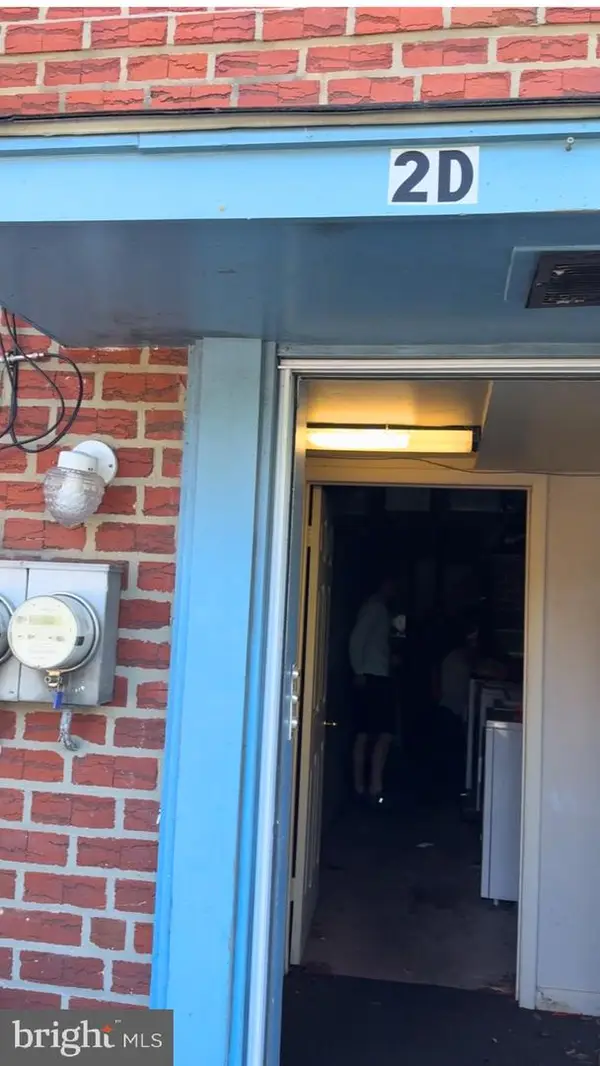 $510,000Pending4 beds -- baths1,634 sq. ft.
$510,000Pending4 beds -- baths1,634 sq. ft.2-d E Manoa Rd, HAVERTOWN, PA 19083
MLS# PADE2103946Listed by: SPACE & COMPANY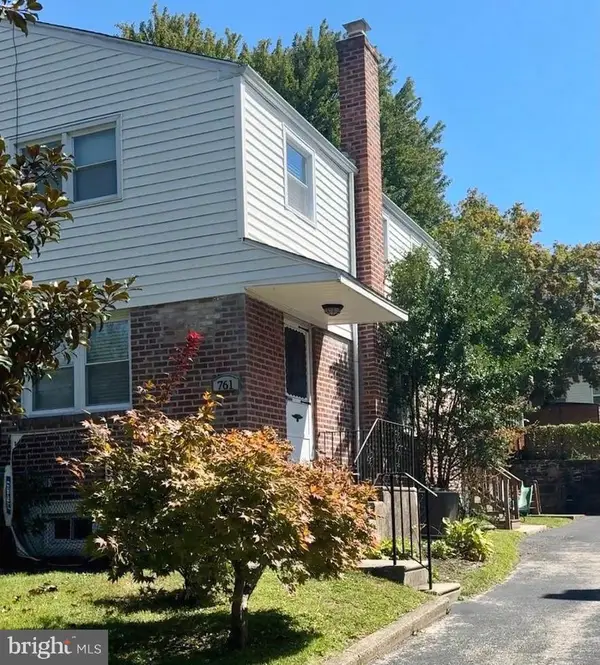 $420,000Active3 beds 1 baths1,156 sq. ft.
$420,000Active3 beds 1 baths1,156 sq. ft.761 Hathaway Ln, HAVERTOWN, PA 19083
MLS# PADE2103896Listed by: SPACE & COMPANY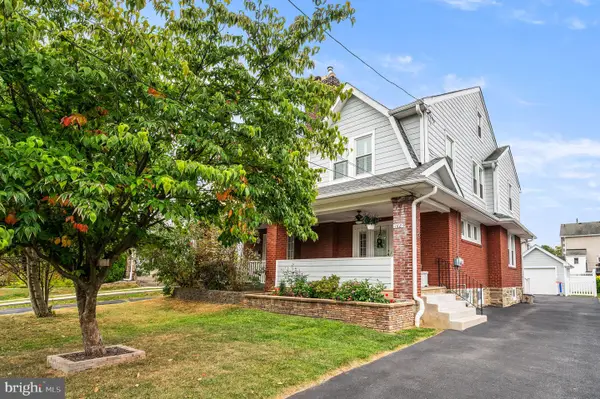 $460,000Pending4 beds 3 baths1,577 sq. ft.
$460,000Pending4 beds 3 baths1,577 sq. ft.168 Upland Rd, HAVERTOWN, PA 19083
MLS# PADE2103906Listed by: COMPASS PENNSYLVANIA, LLC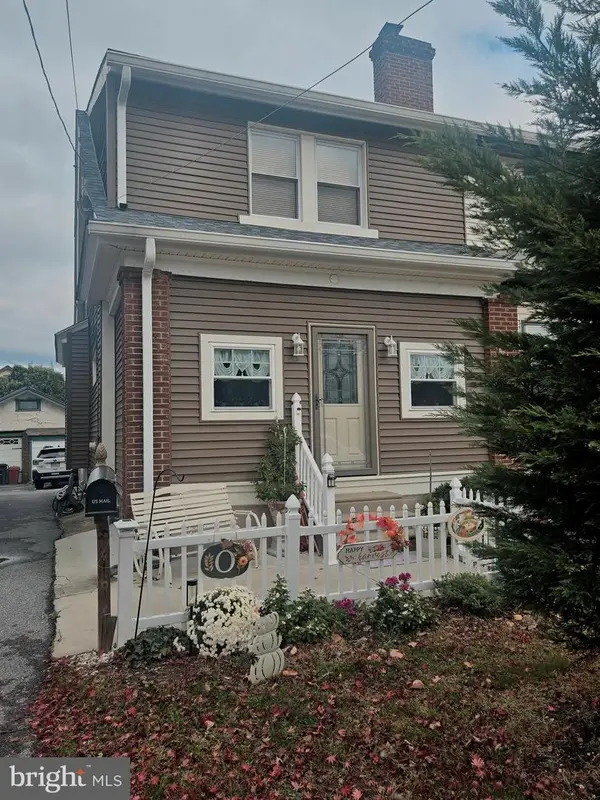 $399,900Active3 beds 1 baths1,479 sq. ft.
$399,900Active3 beds 1 baths1,479 sq. ft.119 Wilson Ave, HAVERTOWN, PA 19083
MLS# PADE2103912Listed by: EXP REALTY, LLC $418,000Pending3 beds 1 baths1,256 sq. ft.
$418,000Pending3 beds 1 baths1,256 sq. ft.52 Woodbine Rd, HAVERTOWN, PA 19083
MLS# PADE2103722Listed by: BHHS FOX & ROACH-ART MUSEUM
