334 Francis Dr, Havertown, PA 19083
Local realty services provided by:Better Homes and Gardens Real Estate GSA Realty
334 Francis Dr,Havertown, PA 19083
$455,000
- 4 Beds
- 2 Baths
- - sq. ft.
- Single family
- Sold
Listed by: tyler g wagner
Office: compass pennsylvania, llc.
MLS#:PADE2102710
Source:BRIGHTMLS
Sorry, we are unable to map this address
Price summary
- Price:$455,000
About this home
Welcome to 334 Francis Drive! Opportunity Knocks! This 4 bedroom, 2 full bath home offers a great opportunity to own in Havertown! Located on a cul-de-sac street, this location is just minutes from parks (Merry Place & Westgate Hills Park), trails along Darby Creek, restaurants and shopping at Manoa Shopping Center, as well as, schools, including Lynnewood Elementary. Walking up to the home you'll find a private driveway, large enough to park 3 cars, that leads to the 1 car attached garage. A flagstone, stair pathway leads to the new front door with sidelights. Entering the home, you'll find new luxury vinyl flooring on the first floor that includes a large family room with wood burning fireplace, a 1st floor bedroom (or office), a full hall bath with stall shower, and a mudroom/laundry room area that connects to the attached 1 car garage. Stairs from the family room lead up to the main floor that offers a bright open living room that opens to a dining area and updated kitchen! The kitchen has newly painted cabinetry, new stone countertops, stainless steel appliances (refrigerator, electric stove, microwave & dishwasher), and a beautiful tile backsplash. This open space also includes hardwood flooring, recessed lighting and sliders out to the rear deck and back yard. Off the living room, you'll find 3 bedrooms, including a large primary with large closet, as well as, a full hall bath that can be entered from the hallway or primary bedroom. This home is being offered in "as is" condition. Other similar homes on the street, with improved features have sold for $535,000, $560,000 and $645,000! Don't miss this opportunity.
Contact an agent
Home facts
- Year built:1977
- Listing ID #:PADE2102710
- Added:49 day(s) ago
- Updated:December 09, 2025 at 02:32 AM
Rooms and interior
- Bedrooms:4
- Total bathrooms:2
- Full bathrooms:2
Heating and cooling
- Heating:Electric, Forced Air, Heat Pump(s)
Structure and exterior
- Year built:1977
Schools
- High school:HAVERFORD SENIOR
- Middle school:HAVERFORD
- Elementary school:LYNNEWOOD
Utilities
- Water:Public
- Sewer:Public Sewer
Finances and disclosures
- Price:$455,000
- Tax amount:$9,237 (2024)
New listings near 334 Francis Dr
- Open Sat, 11am to 1pmNew
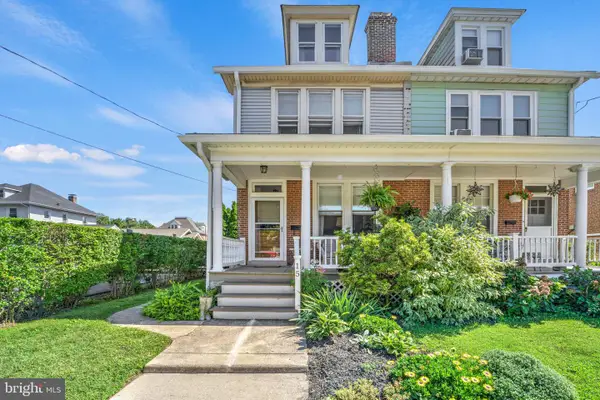 $425,000Active4 beds 1 baths1,999 sq. ft.
$425,000Active4 beds 1 baths1,999 sq. ft.15 Rodman Ave, HAVERTOWN, PA 19083
MLS# PADE2101784Listed by: KELLER WILLIAMS MAIN LINE - Coming SoonOpen Sat, 12 to 2pm
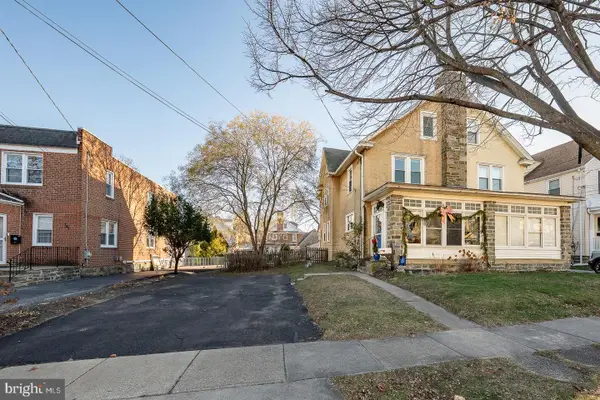 $500,000Coming Soon4 beds 3 baths
$500,000Coming Soon4 beds 3 baths139 Campbell Ave, HAVERTOWN, PA 19083
MLS# PADE2104104Listed by: BHHS FOX & ROACH-ROSEMONT - New
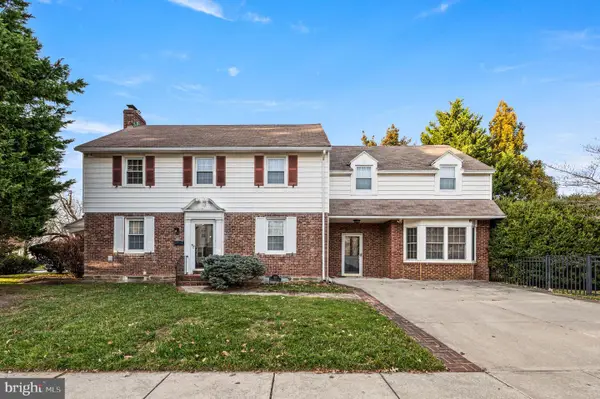 $574,900Active4 beds 4 baths2,774 sq. ft.
$574,900Active4 beds 4 baths2,774 sq. ft.601 S Eagle Rd, HAVERTOWN, PA 19083
MLS# PADE2105116Listed by: COMPASS PENNSYLVANIA, LLC 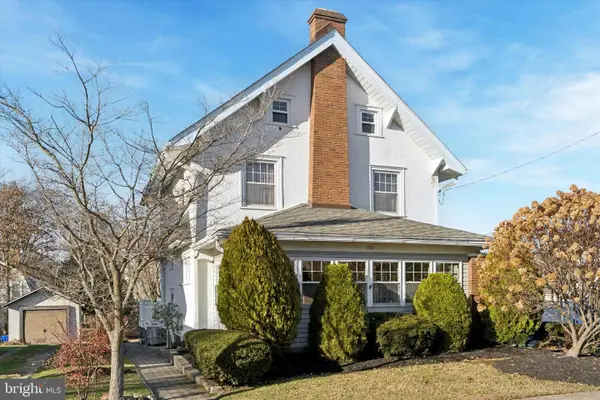 $525,000Pending4 beds 3 baths1,981 sq. ft.
$525,000Pending4 beds 3 baths1,981 sq. ft.100 Yale Rd, HAVERTOWN, PA 19083
MLS# PADE2105036Listed by: KELLER WILLIAMS MAIN LINE- New
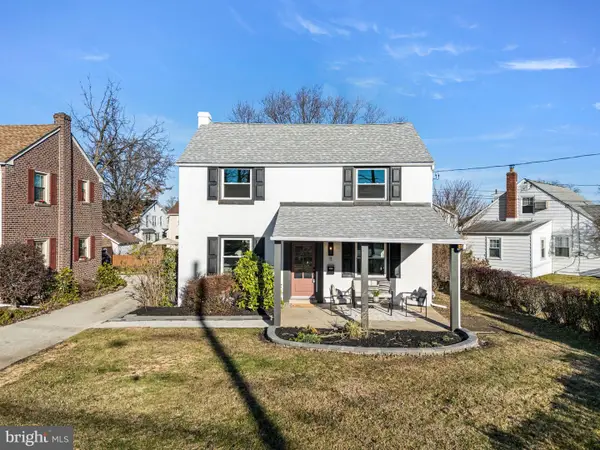 $749,500Active4 beds 3 baths1,623 sq. ft.
$749,500Active4 beds 3 baths1,623 sq. ft.11 Woodbine Rd, HAVERTOWN, PA 19083
MLS# PADE2104612Listed by: BHHS FOX & ROACH-MEDIA 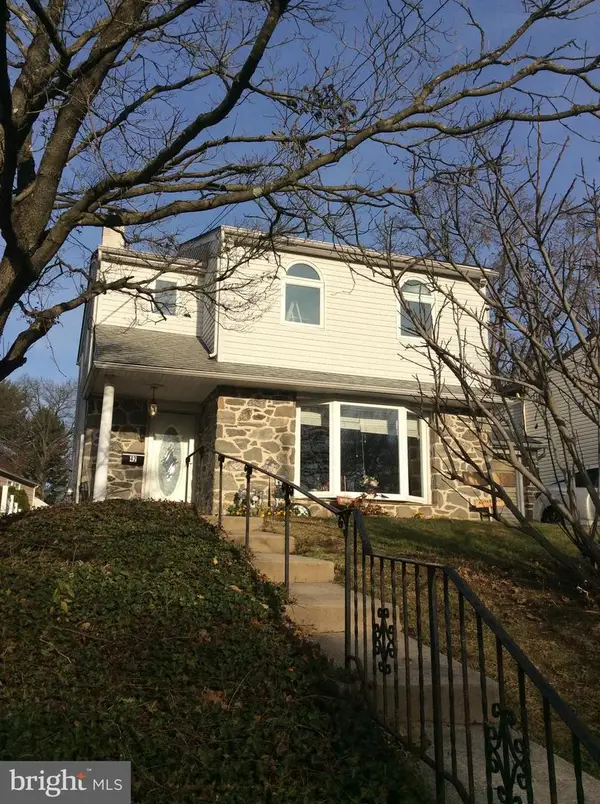 $549,000Active3 beds 3 baths1,852 sq. ft.
$549,000Active3 beds 3 baths1,852 sq. ft.42 Colonial Dr, HAVERTOWN, PA 19083
MLS# PADE2104548Listed by: LYL REALTY GROUP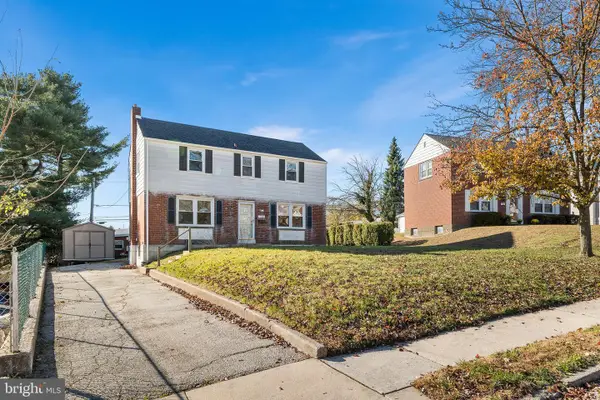 $449,000Active3 beds 2 baths1,369 sq. ft.
$449,000Active3 beds 2 baths1,369 sq. ft.104 Brentwood Rd, HAVERTOWN, PA 19083
MLS# PADE2104448Listed by: LONG & FOSTER REAL ESTATE, INC.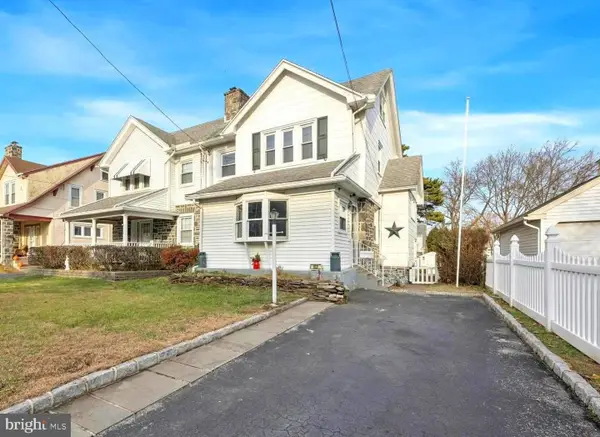 $419,900Active4 beds 1 baths2,069 sq. ft.
$419,900Active4 beds 1 baths2,069 sq. ft.103 Shelbourne Rd, HAVERTOWN, PA 19083
MLS# PADE2104344Listed by: KELLER WILLIAMS MAIN LINE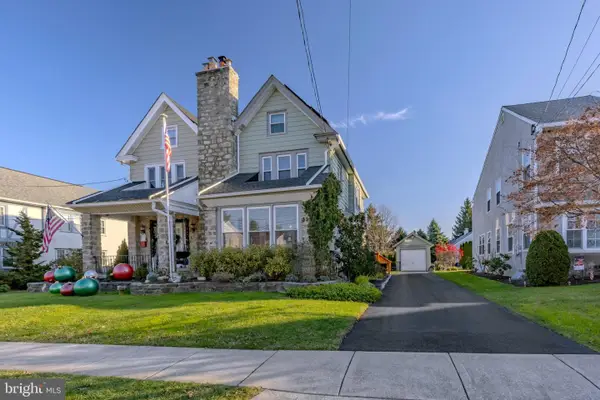 $449,900Pending4 beds 2 baths1,727 sq. ft.
$449,900Pending4 beds 2 baths1,727 sq. ft.39 Columbus Ave, HAVERTOWN, PA 19083
MLS# PADE2103388Listed by: KELLER WILLIAMS MAIN LINE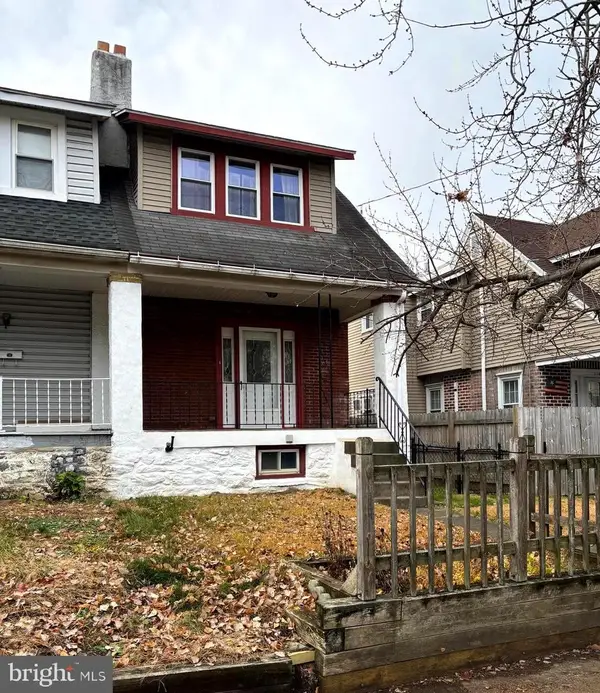 $252,000Active3 beds 2 baths1,097 sq. ft.
$252,000Active3 beds 2 baths1,097 sq. ft.1114 Roosevelt Dr, HAVERTOWN, PA 19083
MLS# PADE2104296Listed by: COMPASS PENNSYLVANIA, LLC
