341 Rittenhouse Cir, HAVERTOWN, PA 19083
Local realty services provided by:Better Homes and Gardens Real Estate Cassidon Realty
341 Rittenhouse Cir,HAVERTOWN, PA 19083
$489,900
- 3 Beds
- 2 Baths
- 2,015 sq. ft.
- Single family
- Pending
Listed by:janae alberts
Office:bhhs fox & roach-haverford
MLS#:PADE2098238
Source:BRIGHTMLS
Price summary
- Price:$489,900
- Price per sq. ft.:$243.13
About this home
Another fabulous Havertown home that has been lovingly maintained and upgraded by the same family for 59 years. Pristine condition. Actually it seems that Mrs. Clean lives here! Don't miss this one, on a quiet street in one of the most desirable neighborhoods. Updated eat in kitchen that is light and bright. Newer cabinets, Corian counters, gas cooktop and the wall oven will make the cook in the family very happy. The kitchen is the heart of the home and this one does not disappoint. Plenty of counter space and ample storage. The formal dining room is perfect for intimate at home dinners and large enough to host the holidays. Gleaming original hardwood floors throughout the entire first floor. Upstairs carpet over hardwood in two big bedrooms, and you can see how beautiful the hardwood floor is in the main bedroom. Ample closet space including the large one in the upper hallway and extra storage in the laundry room closets. The main bathroom has been beautifully updated. The wall of windows in the living room bathe the entire main floor with light. Notice that the windows have been replaced throughout. Just a few steps down to the lower level that was a conversion to the family room and was done very professionally. The focal point of this oversized room is the brick fireplace wall with stone mantle. Fireplace was converted to gas for your convenience. The room has plenty of family and fun space with enough room left over to tuck an office in the corner. And another large storage closet! And again you will see the big windows in this room. I love a house with lots of light. This will be the perfect room for the family to gather for holidays. Move into the utility room where you will find a very handy half bath, laundry, more storage closets, the mechanicals, and an out side entrance to a very quiet and private back patio, Nice level lot and storage shed. Family fun, backyard grilling. This is the one you have been waiting for. Come home to 341 Rittenhouse Circle.
Contact an agent
Home facts
- Year built:1955
- Listing ID #:PADE2098238
- Added:12 day(s) ago
- Updated:August 31, 2025 at 08:29 AM
Rooms and interior
- Bedrooms:3
- Total bathrooms:2
- Full bathrooms:1
- Half bathrooms:1
- Living area:2,015 sq. ft.
Heating and cooling
- Cooling:Central A/C
- Heating:Forced Air, Natural Gas
Structure and exterior
- Roof:Asphalt
- Year built:1955
- Building area:2,015 sq. ft.
- Lot area:0.15 Acres
Schools
- High school:HAVERFORD SENIOR
- Middle school:HAVERFORD
- Elementary school:LYNNEWOOD
Utilities
- Water:Public
- Sewer:Public Sewer
Finances and disclosures
- Price:$489,900
- Price per sq. ft.:$243.13
- Tax amount:$9,751 (2025)
New listings near 341 Rittenhouse Cir
- Coming SoonOpen Sun, 12 to 3pm
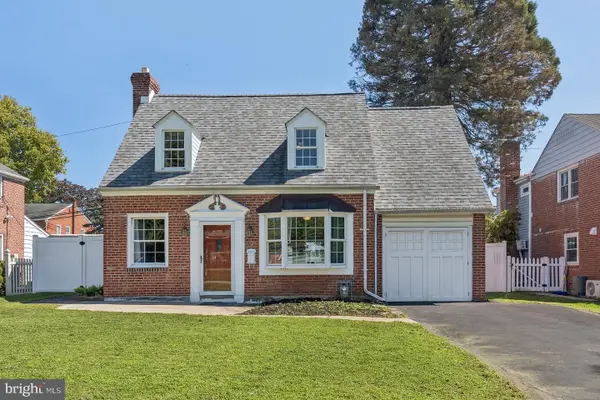 $649,000Coming Soon4 beds 4 baths
$649,000Coming Soon4 beds 4 baths32 E Westwood Park Dr, HAVERTOWN, PA 19083
MLS# PADE2098916Listed by: KELLER WILLIAMS REAL ESTATE - MEDIA - Coming Soon
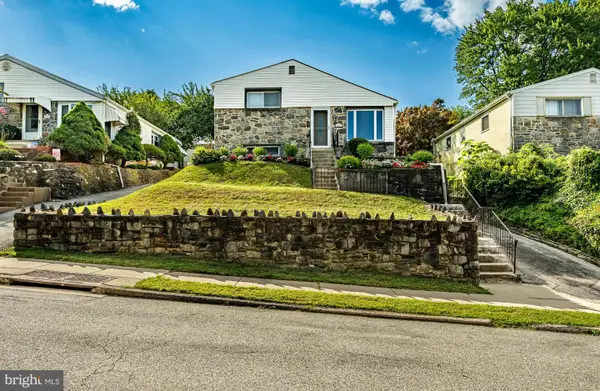 $499,999Coming Soon3 beds 2 baths
$499,999Coming Soon3 beds 2 baths147 Wyndmoor Rd, HAVERTOWN, PA 19083
MLS# PADE2096652Listed by: BHHS FOX & ROACH-WEST CHESTER 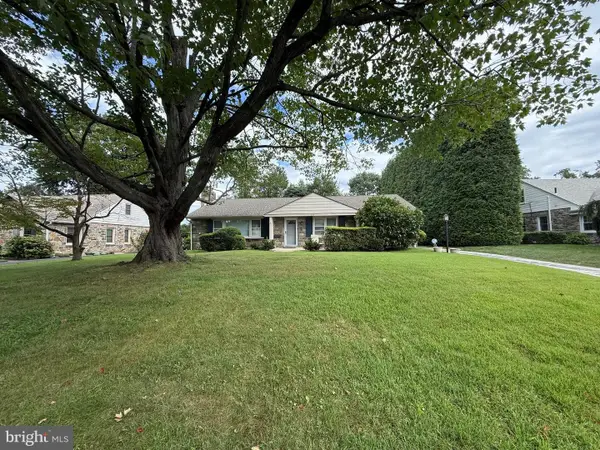 $620,000Pending3 beds 2 baths2,057 sq. ft.
$620,000Pending3 beds 2 baths2,057 sq. ft.205 N Lexington Ave, HAVERTOWN, PA 19083
MLS# PADE2098558Listed by: LONG & FOSTER REAL ESTATE, INC.- New
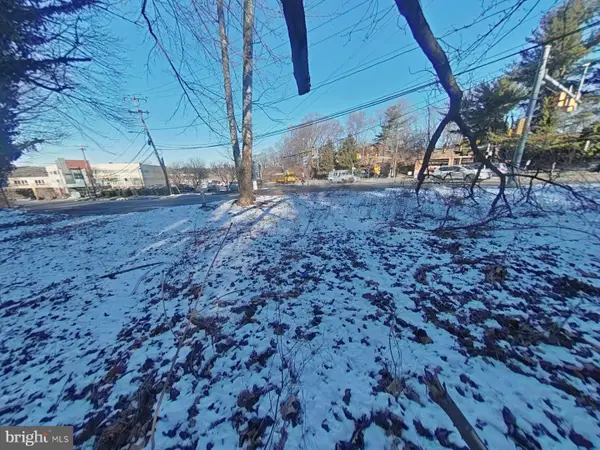 $145,000Active1.42 Acres
$145,000Active1.42 Acres1950 West Chester Pike, HAVERTOWN, PA 19083
MLS# PADE2098308Listed by: RE/MAX @ HOME  $415,000Pending3 beds 1 baths1,310 sq. ft.
$415,000Pending3 beds 1 baths1,310 sq. ft.17 E Turnbull Ave, HAVERTOWN, PA 19083
MLS# PADE2098008Listed by: COMPASS PENNSYLVANIA, LLC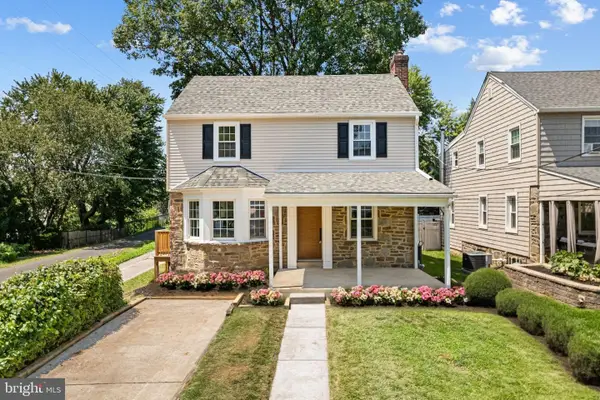 $650,000Active4 beds 3 baths1,900 sq. ft.
$650,000Active4 beds 3 baths1,900 sq. ft.46 Rodman Ave, HAVERTOWN, PA 19083
MLS# PADE2097868Listed by: OCF REALTY LLC - PHILADELPHIA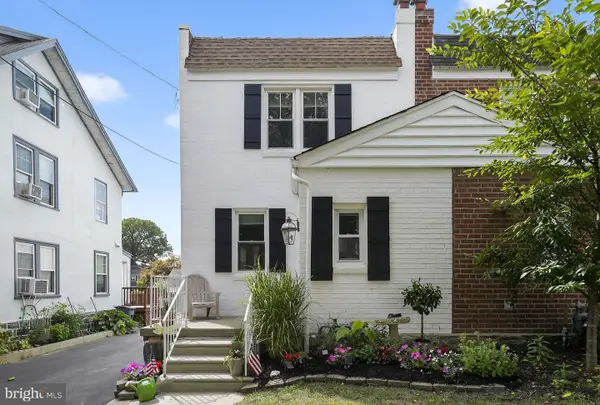 $474,900Pending3 beds 2 baths1,928 sq. ft.
$474,900Pending3 beds 2 baths1,928 sq. ft.143 Campbell Ave, HAVERTOWN, PA 19083
MLS# PADE2097716Listed by: TESLA REALTY GROUP, LLC $795,000Active4 beds 3 baths2,828 sq. ft.
$795,000Active4 beds 3 baths2,828 sq. ft.755 Lawson Ave, HAVERTOWN, PA 19083
MLS# PADE2097750Listed by: COMPASS PENNSYLVANIA, LLC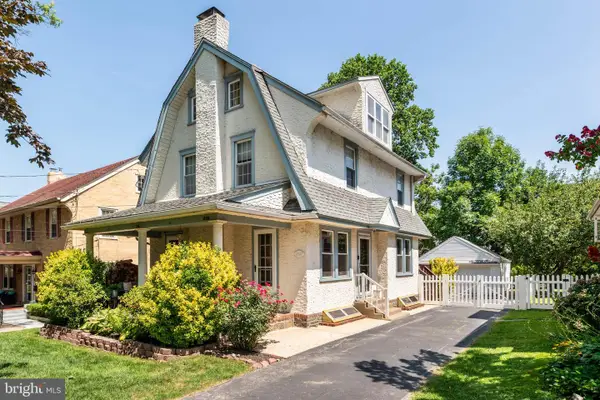 $620,000Pending4 beds 3 baths2,576 sq. ft.
$620,000Pending4 beds 3 baths2,576 sq. ft.2407 Merwood Ln, HAVERTOWN, PA 19083
MLS# PADE2097364Listed by: BHHS FOX & ROACH-ROSEMONT
