45 W Golfview Rd, HAVERTOWN, PA 19083
Local realty services provided by:Better Homes and Gardens Real Estate Maturo
45 W Golfview Rd,HAVERTOWN, PA 19083
$750,000
- 3 Beds
- 3 Baths
- 2,908 sq. ft.
- Single family
- Pending
Listed by:lynne c nicander
Office:duffy real estate-st davids
MLS#:PADE2098606
Source:BRIGHTMLS
Price summary
- Price:$750,000
- Price per sq. ft.:$257.91
About this home
Beautiful stone colonial in convenient Merion Golf Manor on level lot with mature landscaping which creates a private setting, coupled with the addition of a sunroom overlooking backyard and brick patio, make this home a true gem. Front hall greets you with wood floors that continue into the spacious living room with arched doorway, fireplace with mantel, glass-paneled doors and built-in bookcases. Dining room has a bay window and chair rail with wood floors that flow into the eat-in kitchen with white cabinetry, delft-style backsplash with doorway to sunroom. Beamed ceiling sunroom with skylights and tiled floor offers another comfortable living space which is just off of the cozy den/family room with wood floors, built-in shelving and bay window overlooking backyard. Powder room and multiple closets complete the main level. Primary bedroom with wood floors, inviting window seat with great storage areas including a custom walk-in closet along with an ensuite bathroom with dressing/makeup counter and linen closet. Two additional bedrooms with multiple closets, wood floors and tiled hall bath along with access to walk-up floored attic complete second level. In the basement, there is a good-sized finished room with a corner desk/shelving unit with wall mounted tv along with the laundry room, utility room, cedar closet and other storage areas. This home has everything that you are looking for: convenient location; beautiful and useable yard and patio; solid stone home with wood floors and inviting living spaces; full basement with great storage areas and a two-car garage...all combine to make a home that everyone will enjoy!
Contact an agent
Home facts
- Year built:1950
- Listing ID #:PADE2098606
- Added:9 day(s) ago
- Updated:September 19, 2025 at 07:25 AM
Rooms and interior
- Bedrooms:3
- Total bathrooms:3
- Full bathrooms:2
- Half bathrooms:1
- Living area:2,908 sq. ft.
Heating and cooling
- Cooling:Central A/C
- Heating:Forced Air, Oil
Structure and exterior
- Roof:Asphalt
- Year built:1950
- Building area:2,908 sq. ft.
- Lot area:0.36 Acres
Schools
- High school:HAVERFORD SENIOR
- Middle school:HAVERFORD
- Elementary school:COOPERTOWN
Utilities
- Water:Public
- Sewer:Public Sewer
Finances and disclosures
- Price:$750,000
- Price per sq. ft.:$257.91
- Tax amount:$13,358 (2024)
New listings near 45 W Golfview Rd
- New
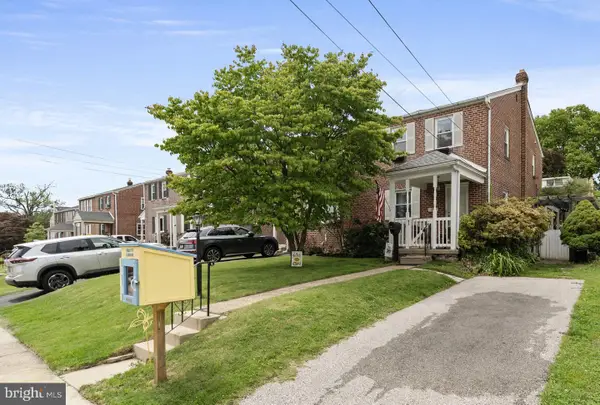 $395,000Active3 beds 2 baths1,400 sq. ft.
$395,000Active3 beds 2 baths1,400 sq. ft.334 Steel Rd, HAVERTOWN, PA 19083
MLS# PADE2100436Listed by: VRA REALTY - New
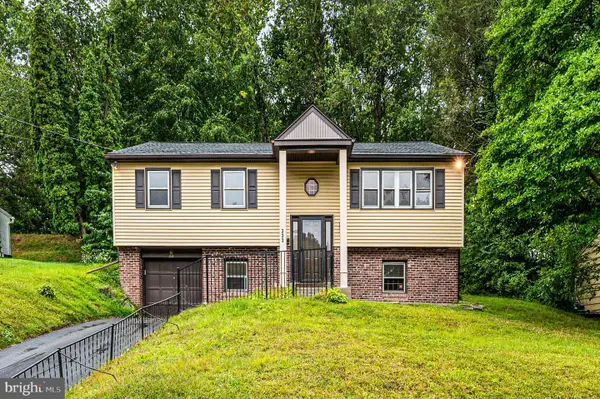 $550,000Active3 beds 3 baths2,350 sq. ft.
$550,000Active3 beds 3 baths2,350 sq. ft.333 Golf Hills Rd, HAVERTOWN, PA 19083
MLS# PADE2100076Listed by: EXP REALTY, LLC - Open Fri, 4:30 to 5:30pmNew
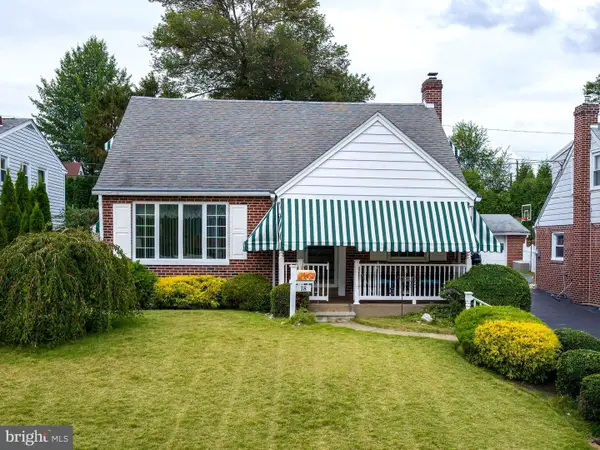 $469,900Active3 beds 3 baths1,438 sq. ft.
$469,900Active3 beds 3 baths1,438 sq. ft.18 Walnut Hill Ln, HAVERTOWN, PA 19083
MLS# PADE2100100Listed by: BHHS FOX & ROACH-HAVERFORD - New
 $539,900Active3 beds 3 baths1,625 sq. ft.
$539,900Active3 beds 3 baths1,625 sq. ft.1628 Mount Pleasant Rd, HAVERTOWN, PA 19083
MLS# PADE2100038Listed by: MAXPORT REALTY SOLUTIONS INC - Open Sat, 1 to 2:30pmNew
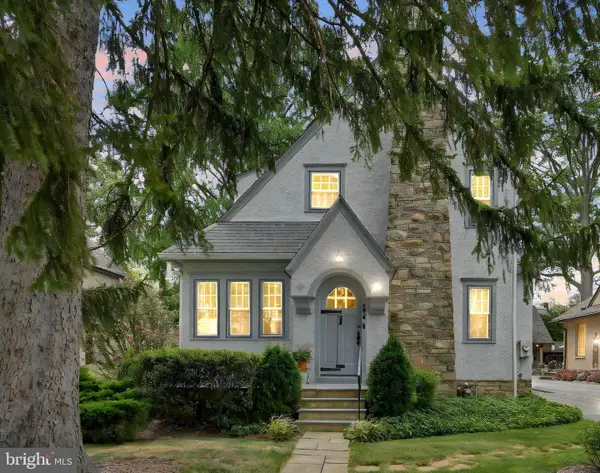 $585,000Active3 beds 2 baths1,882 sq. ft.
$585,000Active3 beds 2 baths1,882 sq. ft.2616 Prescott Rd, HAVERTOWN, PA 19083
MLS# PADE2099322Listed by: KELLER WILLIAMS MAIN LINE - Open Sat, 2 to 4pmNew
 $535,000Active3 beds 2 baths1,224 sq. ft.
$535,000Active3 beds 2 baths1,224 sq. ft.214 Brentwood Rd, HAVERTOWN, PA 19083
MLS# PADE2100312Listed by: KELLER WILLIAMS MAIN LINE - New
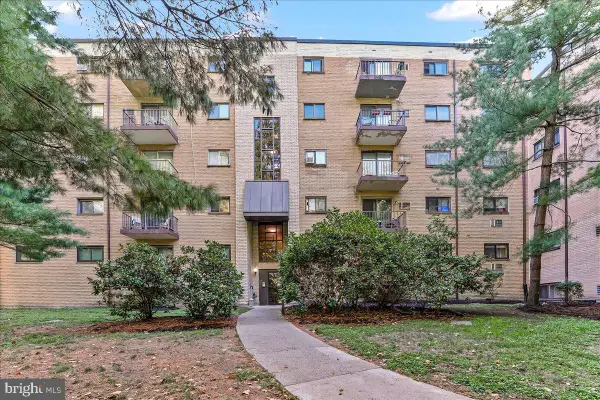 $147,900Active1 beds 1 baths772 sq. ft.
$147,900Active1 beds 1 baths772 sq. ft.400 Glendale Rd #k-52, HAVERTOWN, PA 19083
MLS# PADE2100164Listed by: PREMIER PROPERTY SALES & RENTALS - New
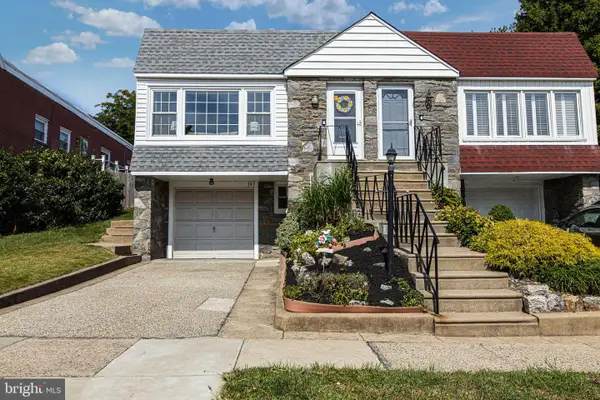 $395,000Active3 beds 3 baths1,708 sq. ft.
$395,000Active3 beds 3 baths1,708 sq. ft.147 Juniper Rd, HAVERTOWN, PA 19083
MLS# PADE2100208Listed by: KELLER WILLIAMS REALTY WILMINGTON - Open Sun, 1 to 3pmNew
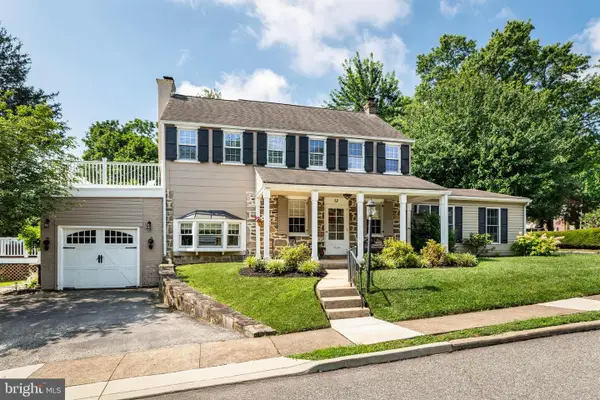 $674,900Active3 beds 2 baths2,157 sq. ft.
$674,900Active3 beds 2 baths2,157 sq. ft.529 Covington Rd, HAVERTOWN, PA 19083
MLS# PADE2100216Listed by: COMPASS PENNSYLVANIA, LLC - Open Sat, 11am to 12:30pmNew
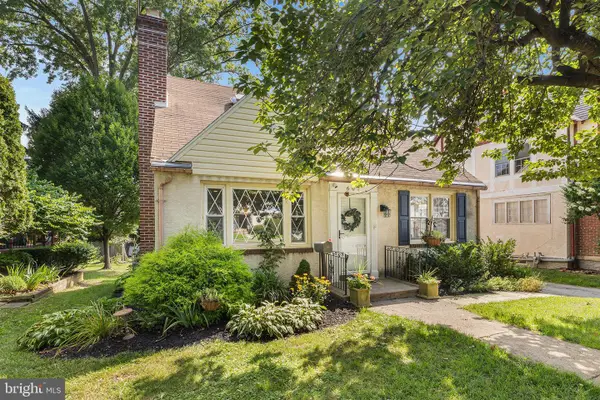 $435,000Active3 beds 2 baths1,500 sq. ft.
$435,000Active3 beds 2 baths1,500 sq. ft.607 Darby, HAVERTOWN, PA 19083
MLS# PADE2098716Listed by: COMPASS PENNSYLVANIA, LLC
