515 Devon Rd, Havertown, PA 19083
Local realty services provided by:Better Homes and Gardens Real Estate Maturo
515 Devon Rd,Havertown, PA 19083
$635,000
- 3 Beds
- 3 Baths
- 1,948 sq. ft.
- Single family
- Pending
Listed by:dan j zecher
Office:keller williams elite
MLS#:PADE2091462
Source:BRIGHTMLS
Price summary
- Price:$635,000
- Price per sq. ft.:$325.98
About this home
Welcome to 515 Devon Road — Nestled in a peaceful, established community, this charming 3 bedroom, 2.5 bathroom residence with attached one-car garage has been completely updated and offers the perfect balance of comfort and convenience. With easy access to nearby shopping, dining, schools, and commuter routes you can enjoy everything the greater Philadelphia area has to offer! This elegant home retains beautiful charm while offer a spacious layout with modern updates. A striking arched front porch, detailed stonework, and classic shutters create timeless curb appeal. Inside, the main level showcases gleaming hardwood floors and an open living and dining area that flows into a fully renovated, gourmet kitchen. With new cabinetry, quartz countertops, a tiled backsplash, and stainless steel appliances, this space is perfect for cooking and gathering alike. A full bathroom with a walk-in shower and a first-floor laundry area add everyday ease to the main level. A standout feature of the home is the cozy fireplace room with exposed beams and built-in shelving—offering warmth, character, and the perfect space to unwind. Upstairs, you'll find three generously sized bedrooms with more hardwood flooring and a fully updated bathroom with a tiled tub/shower combo. The finished lower level adds versatile space with plush carpeting—ideal for a home office, playroom, or media room—plus a half bath for convenience. Outside, enjoy a lovely brick patio surrounded by mature trees and shrubs, perfect for relaxing or entertaining. Additional updates include brand-new windows, a new electric heat pump for efficient heating and cooling, newly sealed driveway and a well-maintained roof for added peace of mind. This move-in-ready home combines charm, style, and functionality in a prime location. Schedule your showing today and see why 515 Devon Road is the perfect place to call home.
Contact an agent
Home facts
- Year built:1940
- Listing ID #:PADE2091462
- Added:121 day(s) ago
- Updated:September 29, 2025 at 07:35 AM
Rooms and interior
- Bedrooms:3
- Total bathrooms:3
- Full bathrooms:2
- Half bathrooms:1
- Living area:1,948 sq. ft.
Heating and cooling
- Cooling:Central A/C
- Heating:Electric, Heat Pump - Gas BackUp, Heat Pump(s), Oil
Structure and exterior
- Roof:Architectural Shingle
- Year built:1940
- Building area:1,948 sq. ft.
- Lot area:0.16 Acres
Schools
- High school:HAVERFORD SENIOR
- Middle school:HAVERFORD
- Elementary school:CHATHAM PARK
Utilities
- Water:Public
- Sewer:Public Sewer
Finances and disclosures
- Price:$635,000
- Price per sq. ft.:$325.98
- Tax amount:$9,589 (2024)
New listings near 515 Devon Rd
- Coming Soon
 $650,000Coming Soon4 beds 3 baths
$650,000Coming Soon4 beds 3 baths345 Ellis Rd, HAVERTOWN, PA 19083
MLS# PADE2100862Listed by: RE/MAX MAIN LINE-WEST CHESTER - New
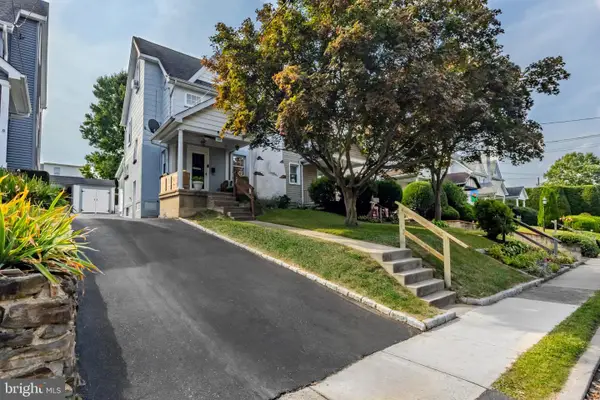 $479,900Active4 beds 3 baths1,574 sq. ft.
$479,900Active4 beds 3 baths1,574 sq. ft.164 Woodbine Rd, HAVERTOWN, PA 19083
MLS# PADE2100766Listed by: KELLER WILLIAMS MAIN LINE - Coming Soon
 $749,900Coming Soon4 beds 2 baths
$749,900Coming Soon4 beds 2 baths2423 Hollis Rd, HAVERTOWN, PA 19083
MLS# PADE2100640Listed by: KELLER WILLIAMS REALTY - New
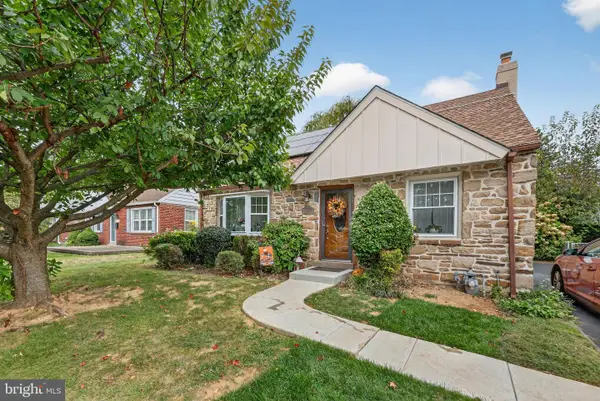 $460,000Active3 beds 2 baths1,438 sq. ft.
$460,000Active3 beds 2 baths1,438 sq. ft.112 Walnut Hill Ln, HAVERTOWN, PA 19083
MLS# PADE2100696Listed by: EXP REALTY, LLC - Coming Soon
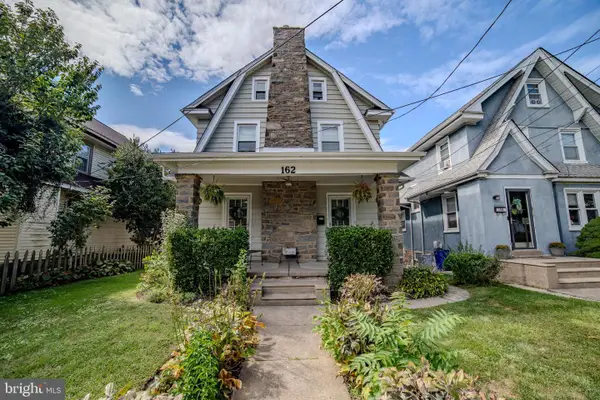 $495,000Coming Soon4 beds 2 baths
$495,000Coming Soon4 beds 2 baths162 S Eagle Rd, HAVERTOWN, PA 19083
MLS# PADE2100698Listed by: KELLER WILLIAMS MAIN LINE - New
 $549,000Active3 beds 3 baths2,610 sq. ft.
$549,000Active3 beds 3 baths2,610 sq. ft.1741 Lawrence Rd, HAVERTOWN, PA 19083
MLS# PADE2100482Listed by: KELLER WILLIAMS REAL ESTATE-BLUE BELL - New
 $515,000Active3 beds 3 baths1,696 sq. ft.
$515,000Active3 beds 3 baths1,696 sq. ft.1529 Brierwood Rd, HAVERTOWN, PA 19083
MLS# PADE2100514Listed by: KELLER WILLIAMS MAIN LINE 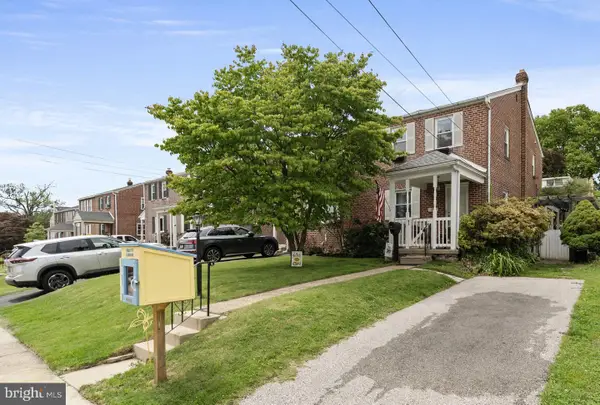 $395,000Pending3 beds 2 baths1,400 sq. ft.
$395,000Pending3 beds 2 baths1,400 sq. ft.334 Steel Rd, HAVERTOWN, PA 19083
MLS# PADE2100436Listed by: VRA REALTY- New
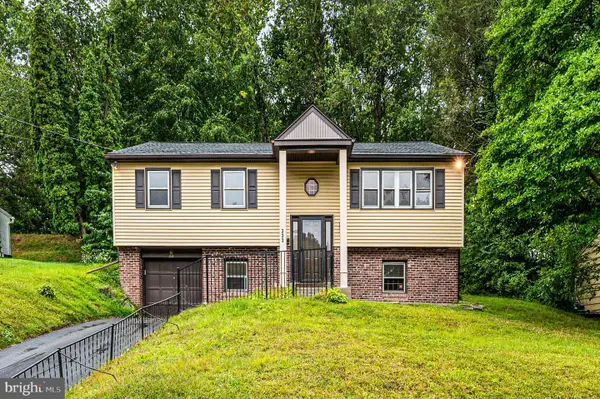 $550,000Active3 beds 3 baths2,350 sq. ft.
$550,000Active3 beds 3 baths2,350 sq. ft.333 Golf Hills Rd, HAVERTOWN, PA 19083
MLS# PADE2100076Listed by: EXP REALTY, LLC 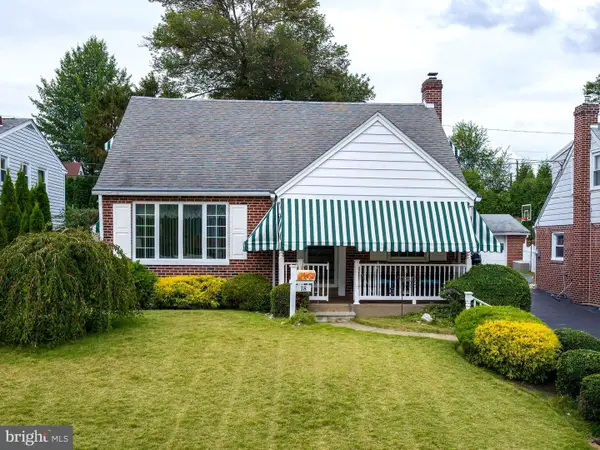 $469,900Pending3 beds 3 baths1,438 sq. ft.
$469,900Pending3 beds 3 baths1,438 sq. ft.18 Walnut Hill Ln, HAVERTOWN, PA 19083
MLS# PADE2100100Listed by: BHHS FOX & ROACH-HAVERFORD
