524 Ellis Rd, Havertown, PA 19083
Local realty services provided by:Better Homes and Gardens Real Estate Valley Partners
524 Ellis Rd,Havertown, PA 19083
$675,000
- 3 Beds
- 3 Baths
- 2,370 sq. ft.
- Single family
- Active
Listed by:betty angelucci
Office:bhhs fox & roach wayne-devon
MLS#:PADE2101254
Source:BRIGHTMLS
Price summary
- Price:$675,000
- Price per sq. ft.:$284.81
About this home
Welcome to this exceptionally maintained home in Havertown, offering rare space, upgrades, and peaceful wooded views on a generous three-quarter acre lot. From the gleaming refinished hardwood floors to the oversized rooms and newer systems, this home delivers quality and comfort at every turn. Inside, you'll find:
refinished hardwood floors throughout the main and upper levels, replacement windows offering abundant natural light, spacious, flowing layout with large room sizes, oversized 2-car garage with inside access—a true rarity in Havertown. Step into the welcoming foyer and enjoy the elegant living room to your right which flows to the dining room and then onto the kitchen. To the left find the front-to-back family room with a wood-burning stone fireplace and bright natural light. The eat-in kitchen with white cabinetry, a peninsula with seating, and a sunny breakfast area has access to the large rear deck—perfect for everyday living or outdoor entertaining. The main floor also features a convenient laundry area and pantry adjacent to the kitchen. An updated powder room is found off the foyer. Upstairs the refinished hardwoods continue and there is an oversized primary suite with two large closets, a makeup/dressing area, and a renovated en-suite bathroom and two additional bedrooms featuring wall-to-wall closets which are serviced by an updated full hall bathroom.
Major system updates and exterior features include: newer roof, garage doors, HVAC system & hot water heater, updated 200 AMP electric service, newer sewer and water lines, recently seal-coated driveway and freshly painted exterior.
The backyard offers a serene setting backing to wooded open space—perfect for relaxing, entertaining, or play. This home truly checks every box with space, updates, storage, flow, and function—all in a desirable neighborhood close to parks, schools, and local conveniences.
Schedule your private showing today to experience all that this incredible home has to offer!
Contact an agent
Home facts
- Year built:1968
- Listing ID #:PADE2101254
- Added:1 day(s) ago
- Updated:October 01, 2025 at 09:41 PM
Rooms and interior
- Bedrooms:3
- Total bathrooms:3
- Full bathrooms:2
- Half bathrooms:1
- Living area:2,370 sq. ft.
Heating and cooling
- Cooling:Central A/C
- Heating:Forced Air, Natural Gas
Structure and exterior
- Year built:1968
- Building area:2,370 sq. ft.
- Lot area:0.53 Acres
Schools
- High school:HAVERFORD
- Middle school:HAVERFORD
- Elementary school:COOPERTOWN
Utilities
- Water:Public
- Sewer:Public Sewer
Finances and disclosures
- Price:$675,000
- Price per sq. ft.:$284.81
- Tax amount:$11,417 (2024)
New listings near 524 Ellis Rd
- Coming Soon
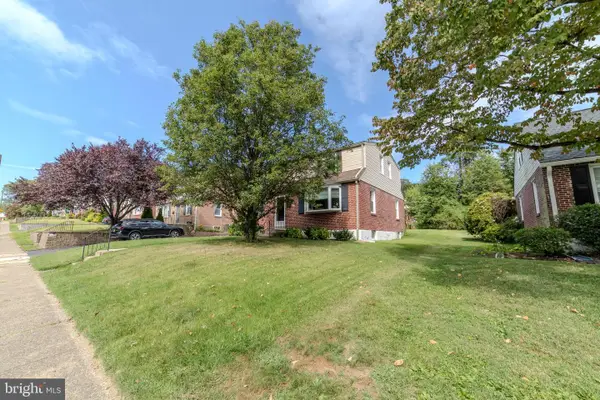 $675,000Coming Soon3 beds 3 baths
$675,000Coming Soon3 beds 3 baths664 Washington Ave, HAVERTOWN, PA 19083
MLS# PADE2101152Listed by: KELLER WILLIAMS MAIN LINE - Coming Soon
 $650,000Coming Soon4 beds 3 baths
$650,000Coming Soon4 beds 3 baths345 Ellis Rd, HAVERTOWN, PA 19083
MLS# PADE2100862Listed by: RE/MAX MAIN LINE-WEST CHESTER - Open Sun, 10am to 12pmNew
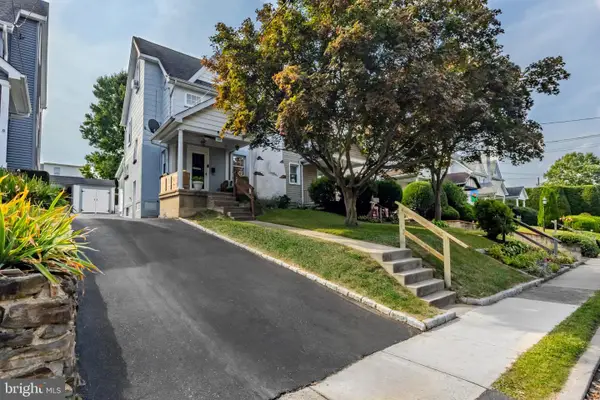 $479,900Active4 beds 3 baths1,574 sq. ft.
$479,900Active4 beds 3 baths1,574 sq. ft.164 Woodbine Rd, HAVERTOWN, PA 19083
MLS# PADE2100766Listed by: KELLER WILLIAMS MAIN LINE - New
 $749,900Active4 beds 2 baths2,500 sq. ft.
$749,900Active4 beds 2 baths2,500 sq. ft.2423 Hollis Rd, HAVERTOWN, PA 19083
MLS# PADE2100640Listed by: KELLER WILLIAMS REALTY - New
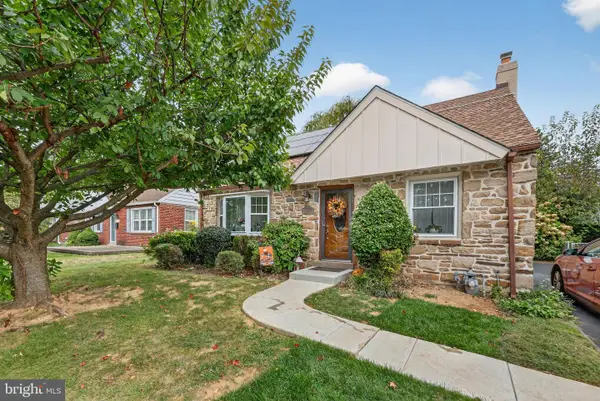 $460,000Active3 beds 2 baths1,438 sq. ft.
$460,000Active3 beds 2 baths1,438 sq. ft.112 Walnut Hill Ln, HAVERTOWN, PA 19083
MLS# PADE2100696Listed by: EXP REALTY, LLC - Open Fri, 5 to 6:30pmNew
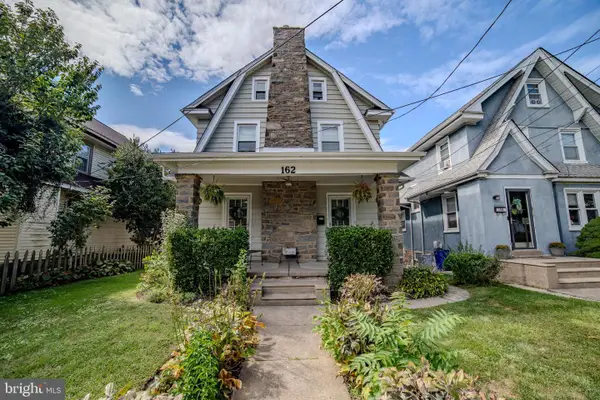 $495,000Active4 beds 2 baths1,692 sq. ft.
$495,000Active4 beds 2 baths1,692 sq. ft.162 S Eagle Rd, HAVERTOWN, PA 19083
MLS# PADE2100698Listed by: KELLER WILLIAMS MAIN LINE  $549,000Active3 beds 3 baths2,610 sq. ft.
$549,000Active3 beds 3 baths2,610 sq. ft.1741 Lawrence Rd, HAVERTOWN, PA 19083
MLS# PADE2100482Listed by: KELLER WILLIAMS REAL ESTATE-BLUE BELL- Open Sat, 11am to 1pm
 $515,000Active3 beds 3 baths1,696 sq. ft.
$515,000Active3 beds 3 baths1,696 sq. ft.1529 Brierwood Rd, HAVERTOWN, PA 19083
MLS# PADE2100514Listed by: KELLER WILLIAMS MAIN LINE 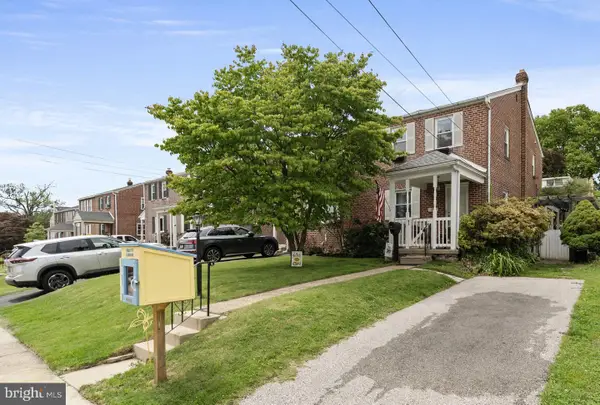 $395,000Pending3 beds 2 baths1,400 sq. ft.
$395,000Pending3 beds 2 baths1,400 sq. ft.334 Steel Rd, HAVERTOWN, PA 19083
MLS# PADE2100436Listed by: VRA REALTY
