524 Sagamore Rd, Havertown, PA 19083
Local realty services provided by:Better Homes and Gardens Real Estate Community Realty
524 Sagamore Rd,Havertown, PA 19083
$1,200,000
- 4 Beds
- 5 Baths
- 4,670 sq. ft.
- Single family
- Pending
Listed by: denise m crawford, denise galvin
Office: long & foster real estate, inc.
MLS#:PADE2102066
Source:BRIGHTMLS
Price summary
- Price:$1,200,000
- Price per sq. ft.:$256.96
About this home
A HOME THAT HAS IT ALL!! Wonderful location in the desirable Haverford Township School District! Enter into the Center Hall from an inviting open front porch. To the right, a living room. To the left, a large, formal dining room with the ambience of a woodburning fireplace. Go straight ahead and find an open concept kitchen/family room. The large eat-in kitchen has abundant cabinetry , stainless steel appliances, gas range, microwave, double oven, dishwasher, garbage disposal, granite countertops, hardwood floors, pantry closet, an island and a large peninsula for casual meals as well as an outside exit to a side driveway. The warm and inviting family room with cathedral ceilings, gas fireplace flanked by oversized windows to allow plenty of natural light, power shades, loads of built-in cabinets and wine refrigerator allows for maximum relaxation. The first level in this house also boasts of an office, a powder room, and a 4 season sunroom with a gas heater. Exit the sunroom to chill on the back paver patio in the beautifully landscaped rear yard. Second level has 4 bedrooms, 3 bathrooms with double vanities, and a spacious laundry room for your added convenience. The primary bedroom has soaring cathedral ceilings giving it an amazing open feel, walk in closets, and an ensuite bathroom with a walk in shower, a separate jacuzzi tub, a heat lamp and a double vanity. There is a second bedroom with its own bathroom, and bedrooms 3 and 4 share a Jack and Jill bathroom. The basement is incredible! Beautifully finished with a home theatre screen. Fabulous entertaining space for parties or watching a movie or a game. There is also a powder room and wet bar as well as a large storage room. More amenities include replacement windows, beautiful landscaping, fenced yard. whole house generator, central air, 200 amp circuit breakers, gas hot water heater, gas hot water heat, bessler stairs to floored attic storage, many large closets, oversized shed, hardwood floors throughout and more! Close to shopping and transportation. Easy access to the Blue Route connecting you to both the turnpike and the airport. Be in Center City Philadelphia in 15 minutes. Walk to many restaurants! Not far from the Skatium, the newly renovated library, and the YMCA. AND, soon you will be able to enjoy a park setting directly across the street. Last but not least, the walkability of the desirable Brookline area of Haverford Township can't be overstated. You have to see this extraordinary brick and sided home that has everything you could want. See for yourself!!!
Contact an agent
Home facts
- Year built:1923
- Listing ID #:PADE2102066
- Added:50 day(s) ago
- Updated:December 17, 2025 at 10:49 AM
Rooms and interior
- Bedrooms:4
- Total bathrooms:5
- Full bathrooms:3
- Half bathrooms:2
- Living area:4,670 sq. ft.
Heating and cooling
- Cooling:Central A/C
- Heating:Hot Water, Natural Gas
Structure and exterior
- Roof:Shingle
- Year built:1923
- Building area:4,670 sq. ft.
- Lot area:0.23 Acres
Schools
- High school:HAVERFORD SENIOR
- Middle school:HAVERFORD
- Elementary school:CHATHAM PARK
Utilities
- Water:Public
- Sewer:Public Sewer
Finances and disclosures
- Price:$1,200,000
- Price per sq. ft.:$256.96
- Tax amount:$18,727 (2024)
New listings near 524 Sagamore Rd
- Open Thu, 3:30 to 5pmNew
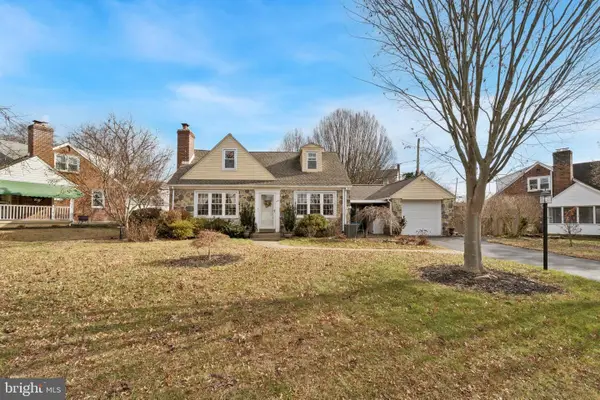 $600,000Active3 beds 3 baths1,975 sq. ft.
$600,000Active3 beds 3 baths1,975 sq. ft.145 Merrybrook Dr, HAVERTOWN, PA 19083
MLS# PADE2104618Listed by: COMPASS PENNSYLVANIA, LLC - Open Sun, 12 to 2pmNew
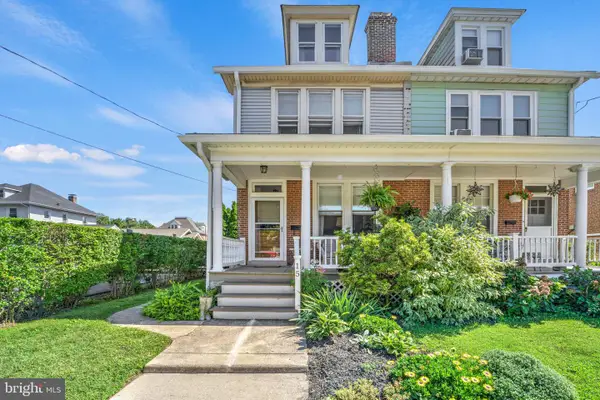 $425,000Active4 beds 1 baths1,999 sq. ft.
$425,000Active4 beds 1 baths1,999 sq. ft.15 Rodman Ave, HAVERTOWN, PA 19083
MLS# PADE2101784Listed by: KELLER WILLIAMS MAIN LINE - Open Thu, 12 to 2pmNew
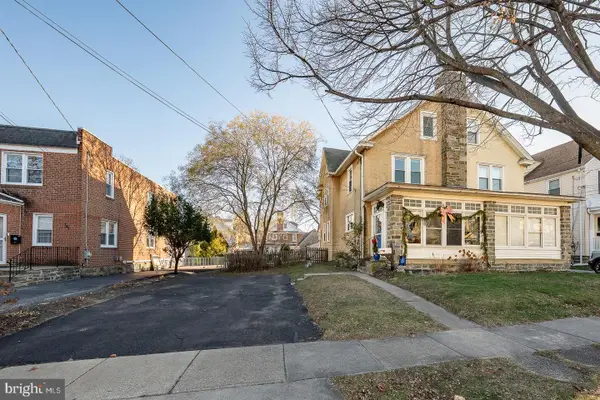 $500,000Active4 beds 3 baths2,043 sq. ft.
$500,000Active4 beds 3 baths2,043 sq. ft.139 Campbell Ave, HAVERTOWN, PA 19083
MLS# PADE2104104Listed by: BHHS FOX & ROACH-ROSEMONT 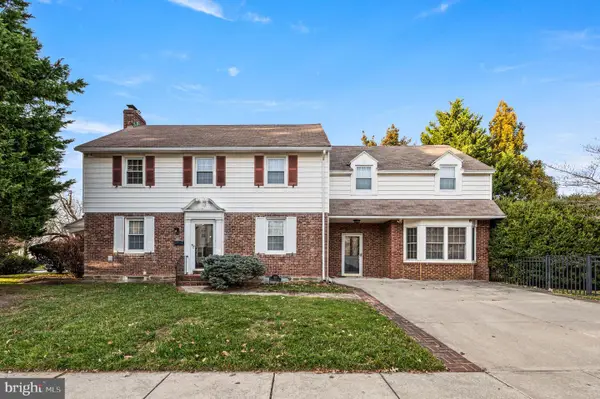 $574,900Active4 beds 4 baths2,774 sq. ft.
$574,900Active4 beds 4 baths2,774 sq. ft.601 S Eagle Rd, HAVERTOWN, PA 19083
MLS# PADE2105116Listed by: COMPASS PENNSYLVANIA, LLC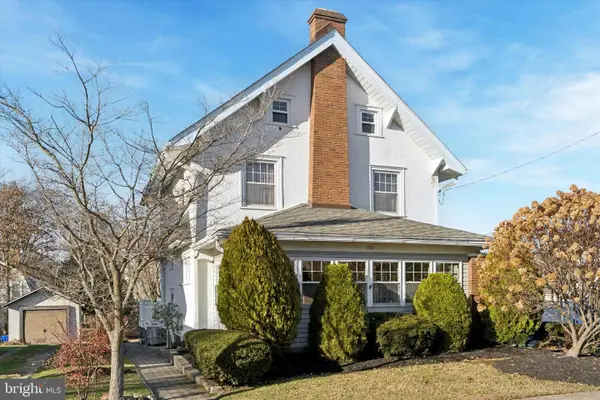 $525,000Pending4 beds 3 baths1,981 sq. ft.
$525,000Pending4 beds 3 baths1,981 sq. ft.100 Yale Rd, HAVERTOWN, PA 19083
MLS# PADE2105036Listed by: KELLER WILLIAMS MAIN LINE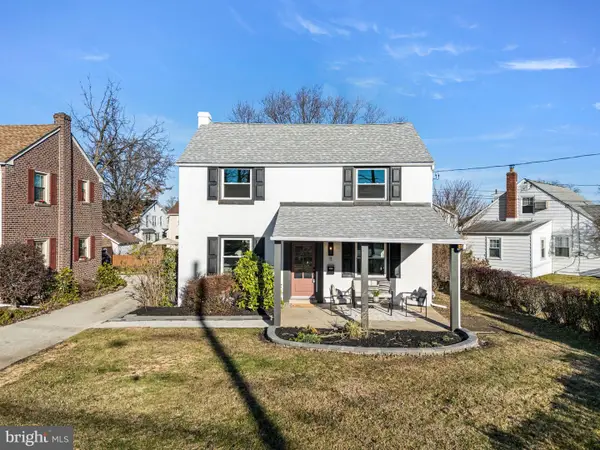 $749,500Active4 beds 3 baths1,623 sq. ft.
$749,500Active4 beds 3 baths1,623 sq. ft.11 Woodbine Rd, HAVERTOWN, PA 19083
MLS# PADE2104612Listed by: BHHS FOX & ROACH-MEDIA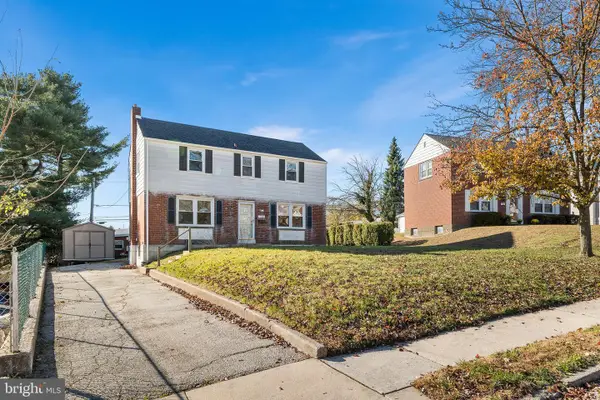 $449,000Active3 beds 2 baths1,369 sq. ft.
$449,000Active3 beds 2 baths1,369 sq. ft.104 Brentwood Rd, HAVERTOWN, PA 19083
MLS# PADE2104448Listed by: LONG & FOSTER REAL ESTATE, INC.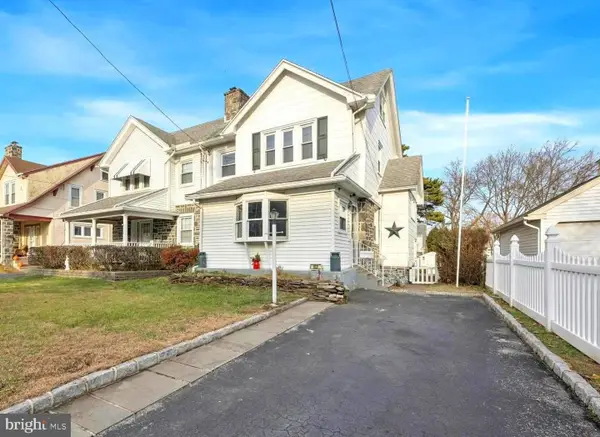 $419,900Pending4 beds 1 baths2,069 sq. ft.
$419,900Pending4 beds 1 baths2,069 sq. ft.103 Shelbourne Rd, HAVERTOWN, PA 19083
MLS# PADE2104344Listed by: KELLER WILLIAMS MAIN LINE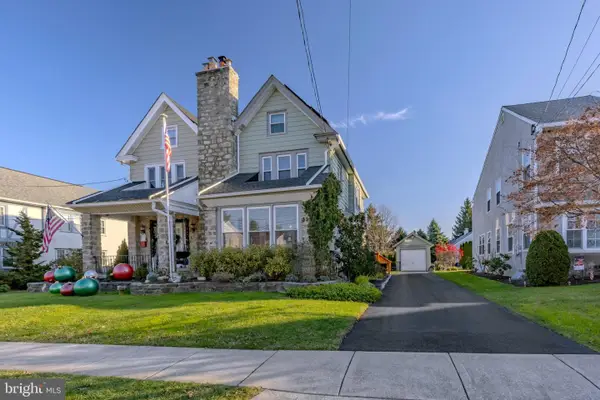 $449,900Pending4 beds 2 baths1,727 sq. ft.
$449,900Pending4 beds 2 baths1,727 sq. ft.39 Columbus Ave, HAVERTOWN, PA 19083
MLS# PADE2103388Listed by: KELLER WILLIAMS MAIN LINE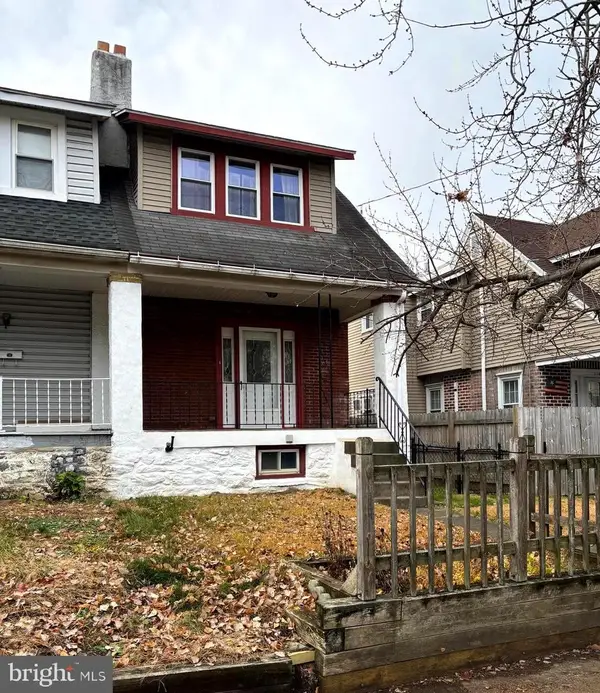 $252,000Active3 beds 2 baths1,097 sq. ft.
$252,000Active3 beds 2 baths1,097 sq. ft.1114 Roosevelt Dr, HAVERTOWN, PA 19083
MLS# PADE2104296Listed by: COMPASS PENNSYLVANIA, LLC
