533 Achille Rd, HAVERTOWN, PA 19083
Local realty services provided by:Better Homes and Gardens Real Estate Valley Partners
533 Achille Rd,HAVERTOWN, PA 19083
$550,000
- 3 Beds
- 2 Baths
- 1,680 sq. ft.
- Single family
- Pending
Listed by:janice m brown
Office:compass pennsylvania, llc.
MLS#:PADE2093134
Source:BRIGHTMLS
Price summary
- Price:$550,000
- Price per sq. ft.:$327.38
About this home
Step into your dream lifestyle with this captivating brick colonial nestled right in the vibrant heart of Havertown! If you're dreaming of an open concept floor plan, your search ends here! As you make your entrance, you'll be dazzled by the stunning, updated hardwood flooring that graces the first level. Bathed in natural sunlight, this home radiates a warm and welcoming atmosphere that invites you to relax and unwind.
The kitchen is a chef's paradise, featuring ample prep space and modern amenities that will inspire your culinary creations. Hosting is a delight with a dining room that effortlessly flows onto a spacious deck, perfect for seamless entertaining. The family room offers intimacy and versatility with a sliding door, making it an ideal space for a home office or a private retreat. Completing the first floor is a full bath and convenient laundry area for ultimate practicality.
Venture upstairs to discover three generously-sized bedrooms, along with a charming hall bath boasting a brand-new vanity. The versatile basement provides extra space for storage or can be transformed into additional living quarters, catering to your every need. Adding to the home's appeal, a brand-new roof ensures peace of mind for years to come.
This prime location offers incredible walkability to the scenic Bailey Park, with easy access to the Pennsy Trail, the Haverford YMCA, and so much more! Plus, the beautiful new Lynnewood School serves as the local elementary school. Don’t let this opportunity pass you by!
Contact an agent
Home facts
- Year built:1950
- Listing ID #:PADE2093134
- Added:90 day(s) ago
- Updated:September 19, 2025 at 07:25 AM
Rooms and interior
- Bedrooms:3
- Total bathrooms:2
- Full bathrooms:2
- Living area:1,680 sq. ft.
Heating and cooling
- Cooling:Central A/C
- Heating:90% Forced Air, Natural Gas
Structure and exterior
- Year built:1950
- Building area:1,680 sq. ft.
- Lot area:0.11 Acres
Schools
- High school:HAVERFORD
- Middle school:HAVERFORD
- Elementary school:LYNNEWOOD
Utilities
- Water:Public
- Sewer:Public Sewer
Finances and disclosures
- Price:$550,000
- Price per sq. ft.:$327.38
- Tax amount:$8,598 (2024)
New listings near 533 Achille Rd
- New
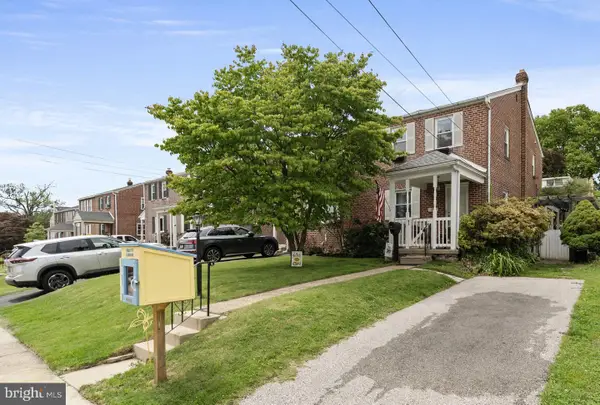 $395,000Active3 beds 2 baths1,400 sq. ft.
$395,000Active3 beds 2 baths1,400 sq. ft.334 Steel Rd, HAVERTOWN, PA 19083
MLS# PADE2100436Listed by: VRA REALTY - New
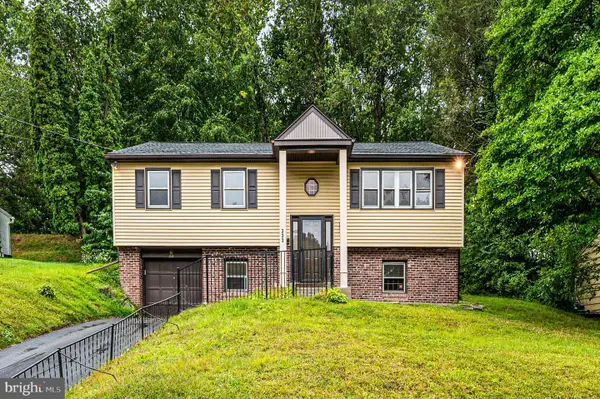 $550,000Active3 beds 3 baths2,350 sq. ft.
$550,000Active3 beds 3 baths2,350 sq. ft.333 Golf Hills Rd, HAVERTOWN, PA 19083
MLS# PADE2100076Listed by: EXP REALTY, LLC - Open Fri, 4:30 to 5:30pmNew
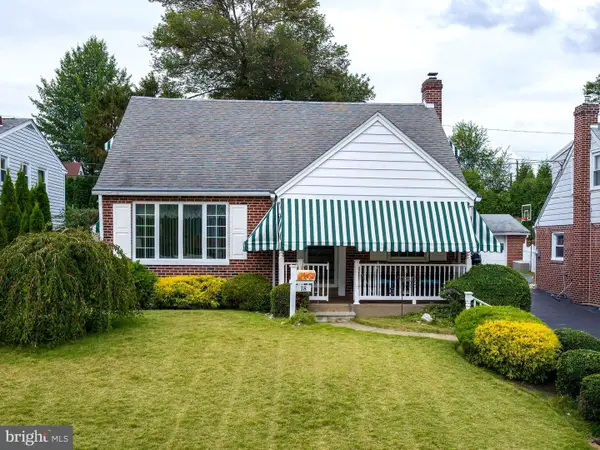 $469,900Active3 beds 3 baths1,438 sq. ft.
$469,900Active3 beds 3 baths1,438 sq. ft.18 Walnut Hill Ln, HAVERTOWN, PA 19083
MLS# PADE2100100Listed by: BHHS FOX & ROACH-HAVERFORD - New
 $539,900Active3 beds 3 baths1,625 sq. ft.
$539,900Active3 beds 3 baths1,625 sq. ft.1628 Mount Pleasant Rd, HAVERTOWN, PA 19083
MLS# PADE2100038Listed by: MAXPORT REALTY SOLUTIONS INC - Open Sat, 1 to 2:30pmNew
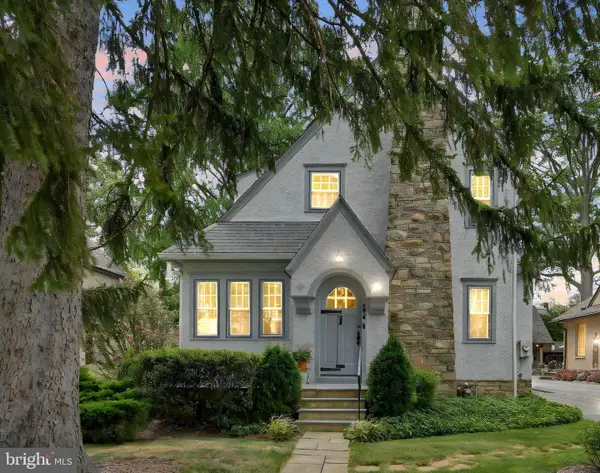 $585,000Active3 beds 2 baths1,882 sq. ft.
$585,000Active3 beds 2 baths1,882 sq. ft.2616 Prescott Rd, HAVERTOWN, PA 19083
MLS# PADE2099322Listed by: KELLER WILLIAMS MAIN LINE - Open Sat, 2 to 4pmNew
 $535,000Active3 beds 2 baths1,224 sq. ft.
$535,000Active3 beds 2 baths1,224 sq. ft.214 Brentwood Rd, HAVERTOWN, PA 19083
MLS# PADE2100312Listed by: KELLER WILLIAMS MAIN LINE - New
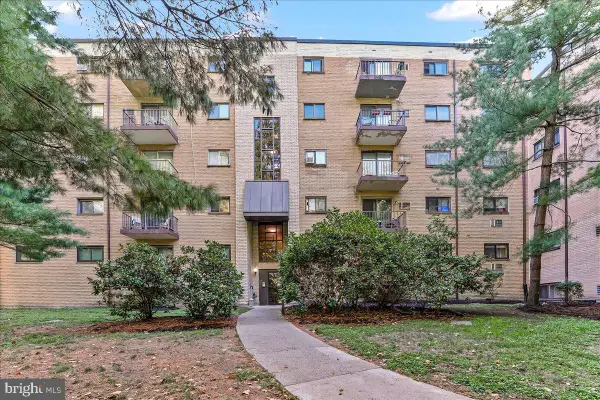 $147,900Active1 beds 1 baths772 sq. ft.
$147,900Active1 beds 1 baths772 sq. ft.400 Glendale Rd #k-52, HAVERTOWN, PA 19083
MLS# PADE2100164Listed by: PREMIER PROPERTY SALES & RENTALS - New
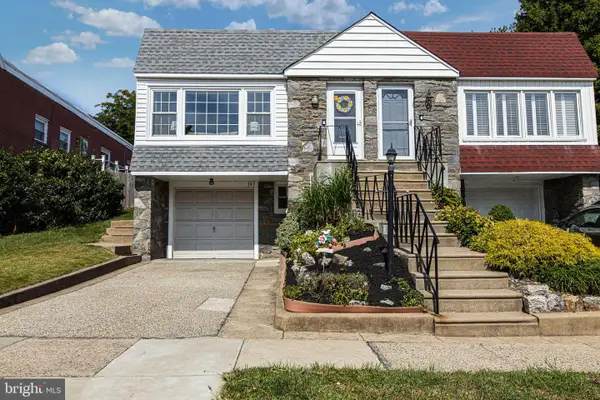 $395,000Active3 beds 3 baths1,708 sq. ft.
$395,000Active3 beds 3 baths1,708 sq. ft.147 Juniper Rd, HAVERTOWN, PA 19083
MLS# PADE2100208Listed by: KELLER WILLIAMS REALTY WILMINGTON - Open Sun, 1 to 3pmNew
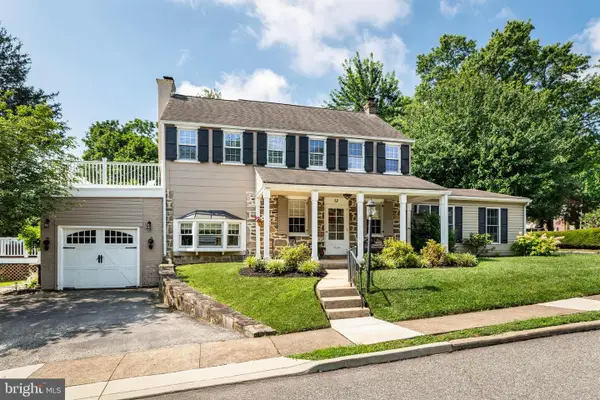 $674,900Active3 beds 2 baths2,157 sq. ft.
$674,900Active3 beds 2 baths2,157 sq. ft.529 Covington Rd, HAVERTOWN, PA 19083
MLS# PADE2100216Listed by: COMPASS PENNSYLVANIA, LLC - Open Sat, 11am to 12:30pmNew
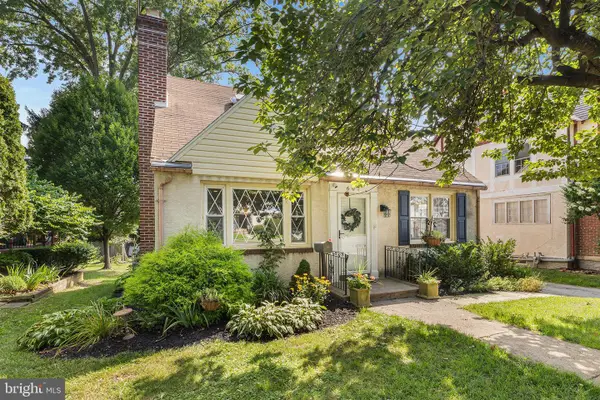 $435,000Active3 beds 2 baths1,500 sq. ft.
$435,000Active3 beds 2 baths1,500 sq. ft.607 Darby, HAVERTOWN, PA 19083
MLS# PADE2098716Listed by: COMPASS PENNSYLVANIA, LLC
