611 Penfield Ave, HAVERTOWN, PA 19083
Local realty services provided by:Better Homes and Gardens Real Estate Premier
611 Penfield Ave,HAVERTOWN, PA 19083
$500,000
- 4 Beds
- 2 Baths
- 1,748 sq. ft.
- Single family
- Pending
Listed by:ty chhan
Office:redfin corporation
MLS#:PADE2099546
Source:BRIGHTMLS
Price summary
- Price:$500,000
- Price per sq. ft.:$286.04
About this home
Charming and move-in ready, this home in the desirable Penfield section of Havertown and within the sought-after Haverford School District offers an ideal blend of character and convenience. Enter through the brightly lit entryway into the spacious living room with French doors, a stone fireplace, and hardwood floors that continue into the formal dining room, where sliding glass doors lead out to a spacious rear deck. The adjacent kitchen is fully equipped and also provides access to the deck, overlooking the fenced yard- perfect for entertaining! Upstairs, the second floor features hardwood floors, three generously-sized bedrooms, and a full bath, while the finished third level boasts a large bedroom or bonus room with a second full bath. A full basement provides plenty of storage space. Located close to the Norristown High-Speed Line for easy commuting into Philadelphia, as well as the new Brookline Park and renovated Haverford Public Library, this home is a must-see! *Mortgage savings may be available for buyers of this listing.*
Contact an agent
Home facts
- Year built:1927
- Listing ID #:PADE2099546
- Added:8 day(s) ago
- Updated:September 19, 2025 at 07:25 AM
Rooms and interior
- Bedrooms:4
- Total bathrooms:2
- Full bathrooms:2
- Living area:1,748 sq. ft.
Heating and cooling
- Cooling:Central A/C
- Heating:Baseboard - Hot Water, Natural Gas
Structure and exterior
- Roof:Shingle
- Year built:1927
- Building area:1,748 sq. ft.
- Lot area:0.14 Acres
Utilities
- Water:Public
- Sewer:Public Sewer
Finances and disclosures
- Price:$500,000
- Price per sq. ft.:$286.04
- Tax amount:$8,577 (2024)
New listings near 611 Penfield Ave
- New
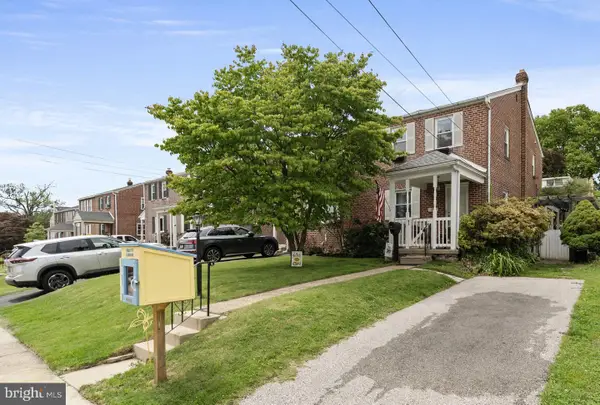 $395,000Active3 beds 2 baths1,400 sq. ft.
$395,000Active3 beds 2 baths1,400 sq. ft.334 Steel Rd, HAVERTOWN, PA 19083
MLS# PADE2100436Listed by: VRA REALTY - New
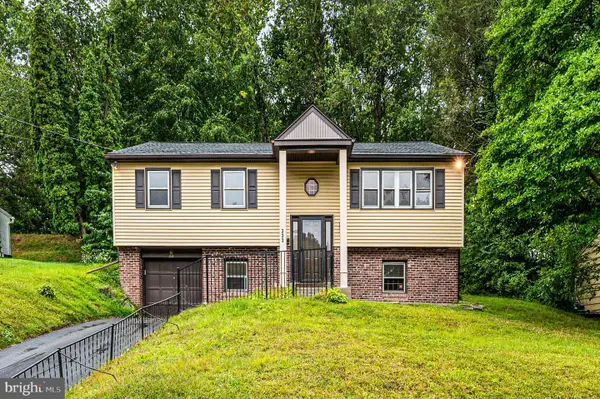 $550,000Active3 beds 3 baths2,350 sq. ft.
$550,000Active3 beds 3 baths2,350 sq. ft.333 Golf Hills Rd, HAVERTOWN, PA 19083
MLS# PADE2100076Listed by: EXP REALTY, LLC - Open Fri, 4:30 to 5:30pmNew
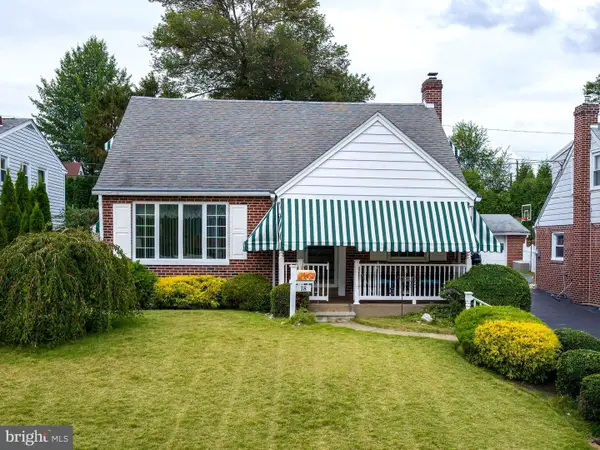 $469,900Active3 beds 3 baths1,438 sq. ft.
$469,900Active3 beds 3 baths1,438 sq. ft.18 Walnut Hill Ln, HAVERTOWN, PA 19083
MLS# PADE2100100Listed by: BHHS FOX & ROACH-HAVERFORD - New
 $539,900Active3 beds 3 baths1,625 sq. ft.
$539,900Active3 beds 3 baths1,625 sq. ft.1628 Mount Pleasant Rd, HAVERTOWN, PA 19083
MLS# PADE2100038Listed by: MAXPORT REALTY SOLUTIONS INC - Open Sat, 1 to 2:30pmNew
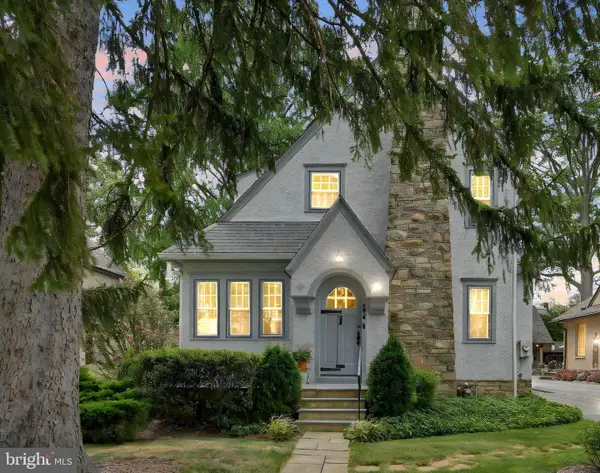 $585,000Active3 beds 2 baths1,882 sq. ft.
$585,000Active3 beds 2 baths1,882 sq. ft.2616 Prescott Rd, HAVERTOWN, PA 19083
MLS# PADE2099322Listed by: KELLER WILLIAMS MAIN LINE - Open Sat, 2 to 4pmNew
 $535,000Active3 beds 2 baths1,224 sq. ft.
$535,000Active3 beds 2 baths1,224 sq. ft.214 Brentwood Rd, HAVERTOWN, PA 19083
MLS# PADE2100312Listed by: KELLER WILLIAMS MAIN LINE - New
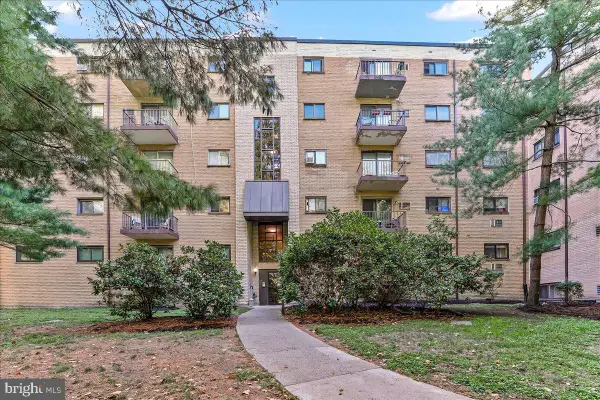 $147,900Active1 beds 1 baths772 sq. ft.
$147,900Active1 beds 1 baths772 sq. ft.400 Glendale Rd #k-52, HAVERTOWN, PA 19083
MLS# PADE2100164Listed by: PREMIER PROPERTY SALES & RENTALS - New
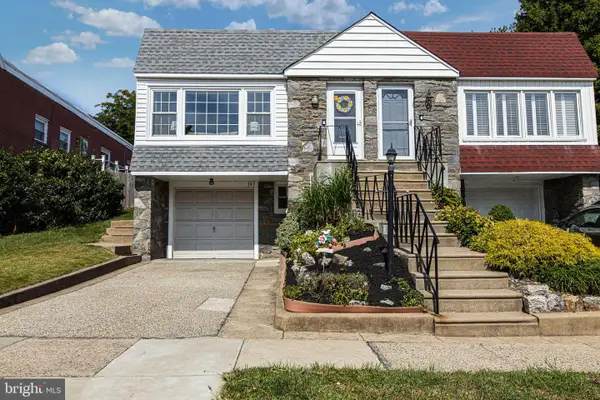 $395,000Active3 beds 3 baths1,708 sq. ft.
$395,000Active3 beds 3 baths1,708 sq. ft.147 Juniper Rd, HAVERTOWN, PA 19083
MLS# PADE2100208Listed by: KELLER WILLIAMS REALTY WILMINGTON - Open Sun, 1 to 3pmNew
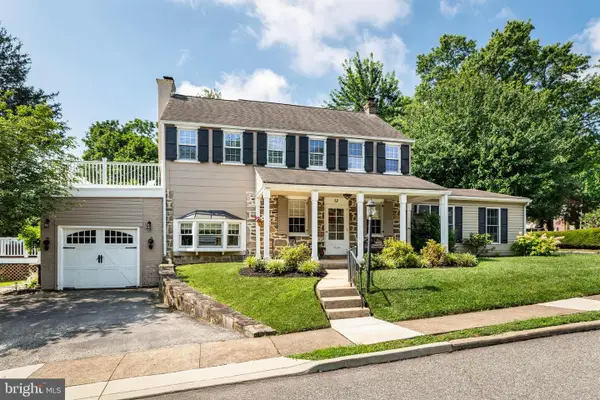 $674,900Active3 beds 2 baths2,157 sq. ft.
$674,900Active3 beds 2 baths2,157 sq. ft.529 Covington Rd, HAVERTOWN, PA 19083
MLS# PADE2100216Listed by: COMPASS PENNSYLVANIA, LLC - Open Sat, 11am to 12:30pmNew
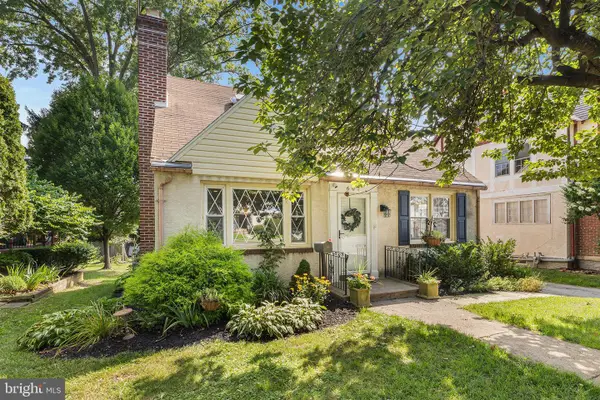 $435,000Active3 beds 2 baths1,500 sq. ft.
$435,000Active3 beds 2 baths1,500 sq. ft.607 Darby, HAVERTOWN, PA 19083
MLS# PADE2098716Listed by: COMPASS PENNSYLVANIA, LLC
