758 Lawson Ave, HAVERTOWN, PA 19083
Local realty services provided by:Better Homes and Gardens Real Estate Reserve
758 Lawson Ave,HAVERTOWN, PA 19083
$795,000
- 4 Beds
- 3 Baths
- 3,217 sq. ft.
- Single family
- Pending
Listed by:tyler g wagner
Office:compass pennsylvania, llc.
MLS#:PADE2099250
Source:BRIGHTMLS
Price summary
- Price:$795,000
- Price per sq. ft.:$247.12
About this home
Welcome to this beautiful Craftsman home at 758 Lawson Avenue! This attractive architectural style from the early 1900s uses low angled winged roof lines to help it blend into its surroundings, while providing a deceptively large floor plan, with high ceilings and loads of character. While carefully maintained to keep to its original design, this home offers many modern upgrades including renovated bathrooms, dual zone central air, a new gas boiler, a finished walkout basement with full bath and more! Situated on a tree and sidewalk lined street in the Penfield neighborhood of Havertown, this stone home sits on a wider lot of 75 feet, giving the property plenty of space for the private driveway on the left and a great side yard to the right. Walking up, you’ll enter a vestibule (with room for your outdoor gear) before stepping up into an expansive living room that presents incredible millwork including a beamed ceiling and wainscoting along the walls. The living room, big enough to offer two living spaces, also offers a stone wood burning fireplace, deep window sills, and custom plantation style blinds. From the living room, you'll begin to understand the depth of the floor plan as you can either head down the large center hall or over to the formal dining room with painted wainscoting millwork and large bay window. The center hall includes a large open staircase, as well as leads you to the 1st floor bedroom, a full hall bath with tub and travertine stone surround, and a nice size den, surrounded by three walls of windows. The eat-in-kitchen, accessed by both the hall and dining room presents a center island, cherry cabinetry, granite countertops, travertine backsplash, and commercial grade appliances, including built-in Sub-Zero refrigerator, Thermador double oven, a Wolf gas cooktop and stainless steel dishwasher. A door off the back of the kitchen exits to a large rear raised deck that over looks the rear yard and valley beyond. Heading upstairs, the first landing includes a window seat, a large storage closet and the 2nd floor full bath, renovated with beautiful stone tile, large stall shower with frameless glass door and skylight, brightening the space with natural light. The hallway continues to 3 good sized bedrooms including a primary with multiple closets and secondary bedroom with built in bookshelves and skylight. Back downstairs, stairs off the kitchen lead down to a beautifully finished walk out lower level with large living room, with full length windows, custom built in storage, a Eurocave Wine Cooler, new full bath with stall shower, an open laundry area with brick style flooring, and a large storage room, housing the new gas boiler and providing great storage space. An exterior door leads out to the driveway and yard, as well as to the attached garage, accessed through carriage style doors. This elongated garage space runs 40 ft deep, giving room for not just a car but plenty of storage & flex space. Outside, the landscaped yard offers nice privacy and space to enjoy and garden. Located just a half block from the Penfield stop of the Norristown High Speed Trolley Line, access to Philly and the Main Line couldn’t be easier. This home sits just minutes from walking trails along Karakung Drive, parks (The Grange, Powder Mill Valley Park, Wynnewood Valley Park), shops and restaurants at both Brookline Blvd and Edgewood Road. Additionally, this property is in the Haverford Township School District and part of newly renovated Chatham Park Elementary School. If you love character and style, this is an opportunity you won’t want to miss!
Contact an agent
Home facts
- Year built:1920
- Listing ID #:PADE2099250
- Added:4 day(s) ago
- Updated:September 17, 2025 at 02:54 PM
Rooms and interior
- Bedrooms:4
- Total bathrooms:3
- Full bathrooms:3
- Living area:3,217 sq. ft.
Heating and cooling
- Cooling:Central A/C, Zoned
- Heating:Hot Water, Natural Gas
Structure and exterior
- Roof:Architectural Shingle, Pitched
- Year built:1920
- Building area:3,217 sq. ft.
- Lot area:0.2 Acres
Schools
- High school:HAVERFORD SENIOR
- Middle school:HAVERFORD
- Elementary school:CHATHAM PARK
Utilities
- Water:Public
- Sewer:Public Sewer
Finances and disclosures
- Price:$795,000
- Price per sq. ft.:$247.12
- Tax amount:$14,506 (2024)
New listings near 758 Lawson Ave
- Open Sat, 2 to 4pmNew
 $535,000Active3 beds 2 baths1,224 sq. ft.
$535,000Active3 beds 2 baths1,224 sq. ft.214 Brentwood Rd, HAVERTOWN, PA 19083
MLS# PADE2100312Listed by: KELLER WILLIAMS MAIN LINE - Coming Soon
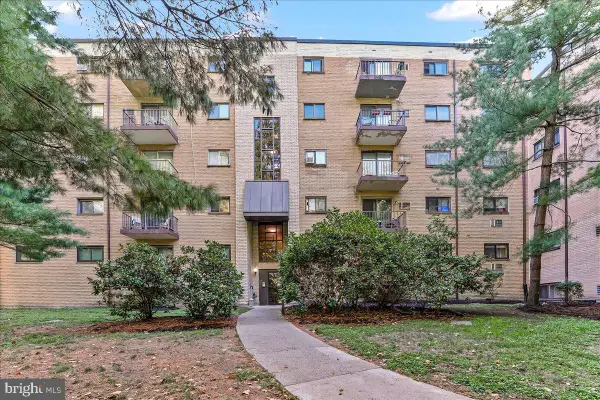 $147,900Coming Soon1 beds 1 baths
$147,900Coming Soon1 beds 1 baths400 Glendale Rd #k-52, HAVERTOWN, PA 19083
MLS# PADE2100164Listed by: PREMIER PROPERTY SALES & RENTALS - Coming SoonOpen Fri, 4 to 7pm
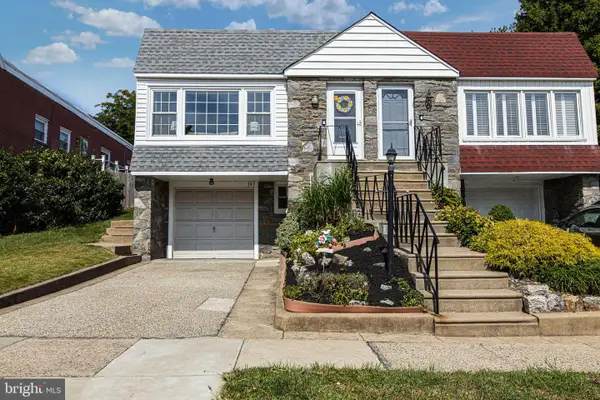 $395,000Coming Soon3 beds 3 baths
$395,000Coming Soon3 beds 3 baths147 Juniper Rd, HAVERTOWN, PA 19083
MLS# PADE2100208Listed by: KELLER WILLIAMS REALTY WILMINGTON - Open Sun, 1 to 3pmNew
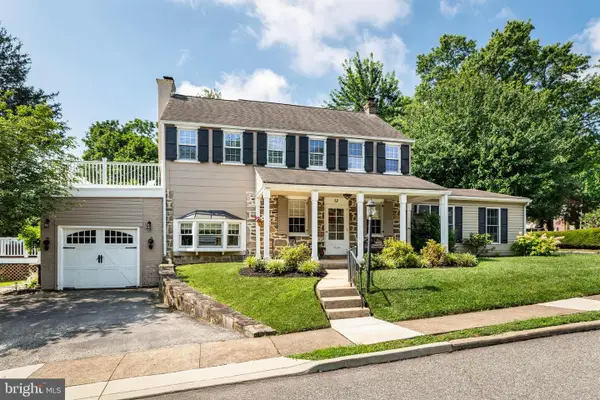 $674,900Active3 beds 2 baths2,157 sq. ft.
$674,900Active3 beds 2 baths2,157 sq. ft.529 Covington Rd, HAVERTOWN, PA 19083
MLS# PADE2100216Listed by: COMPASS PENNSYLVANIA, LLC - Coming SoonOpen Sat, 11am to 12:30pm
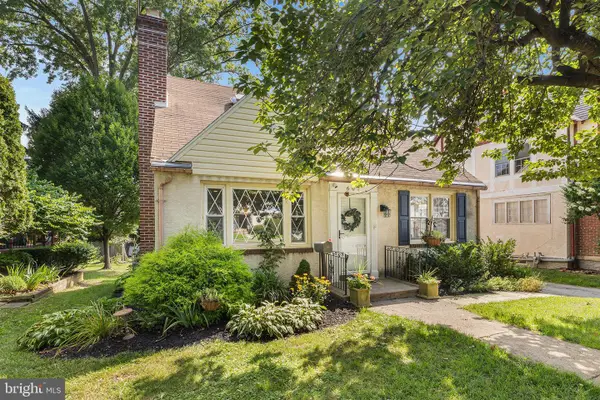 $435,000Coming Soon3 beds 2 baths
$435,000Coming Soon3 beds 2 baths607 Darby, HAVERTOWN, PA 19083
MLS# PADE2098716Listed by: COMPASS PENNSYLVANIA, LLC - Coming SoonOpen Fri, 4:30 to 6pm
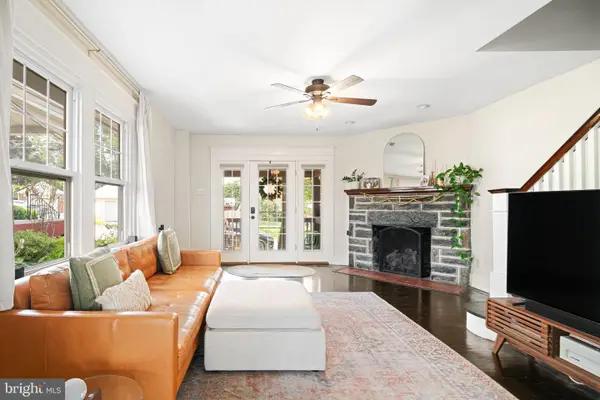 $470,000Coming Soon4 beds 3 baths
$470,000Coming Soon4 beds 3 baths542 Wales Rd, HAVERTOWN, PA 19083
MLS# PADE2095844Listed by: KELLER WILLIAMS MAIN LINE - New
 $360,000Active4 beds 2 baths1,051 sq. ft.
$360,000Active4 beds 2 baths1,051 sq. ft.1101 Wilson Dr, HAVERTOWN, PA 19083
MLS# PADE2099698Listed by: EXP REALTY, LLC - Coming SoonOpen Sat, 10am to 1pm
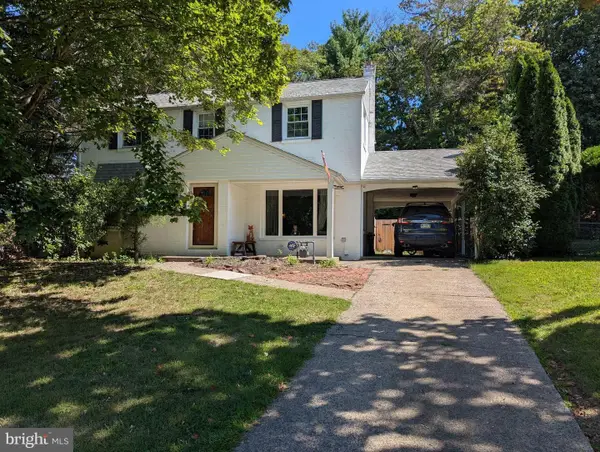 $550,000Coming Soon3 beds 2 baths
$550,000Coming Soon3 beds 2 baths1702 Tyson Rd, HAVERTOWN, PA 19083
MLS# PADE2099894Listed by: RE/MAX MAIN LINE-WEST CHESTER  $549,900Pending4 beds 2 baths1,937 sq. ft.
$549,900Pending4 beds 2 baths1,937 sq. ft.1321 Annabella Ave, HAVERTOWN, PA 19083
MLS# PADE2099910Listed by: EXP REALTY, LLC
