835 Beechwood Drive, Havertown, PA 19083
Local realty services provided by:Better Homes and Gardens Real Estate Premier
835 Beechwood Drive,Havertown, PA 19083
$450,000
- 3 Beds
- 2 Baths
- 1,200 sq. ft.
- Single family
- Pending
Listed by:nicole rinaldi walters
Office:keller williams main line
MLS#:PADE2097278
Source:BRIGHTMLS
Price summary
- Price:$450,000
- Price per sq. ft.:$375
About this home
Welcome to 835 Beechwood Drive, a charming 3-bedroom, 2-full bath ranch-style home nestled on a beautiful tree-lined street in Haverford Township. Upon entering through the bright and sunny enclosed side porch, you'll find a spacious living room featuring a ceiling fan, recessed lighting, built-in shelving, and hardwood floors that extend throughout most of the home. The adjoining dining room and eat-in kitchen provide an inviting space for casual dinners with family and friends. Down the hall you’ll find the primary bedroom with full bath ensuite, two additional bedrooms with ample closet space, and a full hall bath with shower/tub combo & vanity. The unfinished basement houses the laundry & utilities, and provides plenty of additional storage space. Another set of sliding glass doors leads to the covered patio, overlooking the back yard; perfect for grilling and enjoying some fresh air in the warmer months. Conveniently located, this home is minutes away from parks, shopping, restaurants, entertainment, and downtown Ardmore, offering many great restaurants and specialty shops. Enjoy an easy commute into Center City or take the train from one of several nearby stations.You don’t want to miss out on this gem of a home, schedule your private tour today!
Contact an agent
Home facts
- Year built:1950
- Listing ID #:PADE2097278
- Added:51 day(s) ago
- Updated:September 29, 2025 at 07:35 AM
Rooms and interior
- Bedrooms:3
- Total bathrooms:2
- Full bathrooms:2
- Living area:1,200 sq. ft.
Heating and cooling
- Cooling:Central A/C
- Heating:Hot Water, Natural Gas
Structure and exterior
- Year built:1950
- Building area:1,200 sq. ft.
- Lot area:0.18 Acres
Schools
- High school:HAVERFORD SENIOR
- Middle school:HAVERFORD
- Elementary school:CHESTNUTWOLD
Utilities
- Water:Public
- Sewer:Public Sewer
Finances and disclosures
- Price:$450,000
- Price per sq. ft.:$375
- Tax amount:$6,589 (2024)
New listings near 835 Beechwood Drive
- Coming Soon
 $650,000Coming Soon4 beds 3 baths
$650,000Coming Soon4 beds 3 baths345 Ellis Rd, HAVERTOWN, PA 19083
MLS# PADE2100862Listed by: RE/MAX MAIN LINE-WEST CHESTER - New
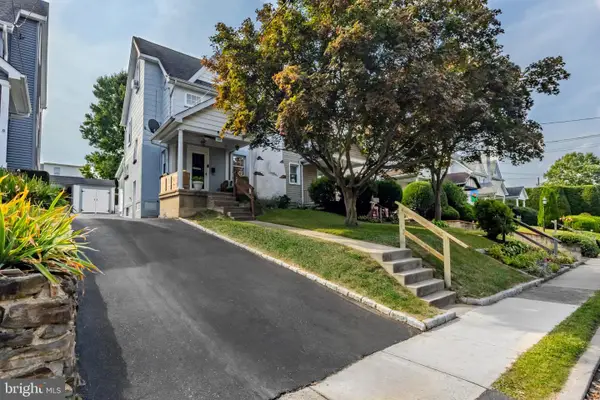 $479,900Active4 beds 3 baths1,574 sq. ft.
$479,900Active4 beds 3 baths1,574 sq. ft.164 Woodbine Rd, HAVERTOWN, PA 19083
MLS# PADE2100766Listed by: KELLER WILLIAMS MAIN LINE - Coming Soon
 $749,900Coming Soon4 beds 2 baths
$749,900Coming Soon4 beds 2 baths2423 Hollis Rd, HAVERTOWN, PA 19083
MLS# PADE2100640Listed by: KELLER WILLIAMS REALTY - New
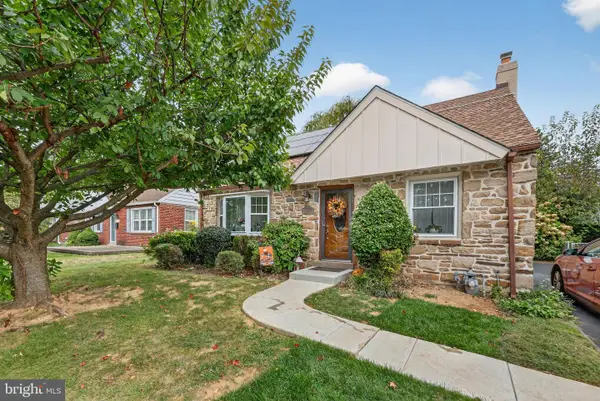 $460,000Active3 beds 2 baths1,438 sq. ft.
$460,000Active3 beds 2 baths1,438 sq. ft.112 Walnut Hill Ln, HAVERTOWN, PA 19083
MLS# PADE2100696Listed by: EXP REALTY, LLC - Coming Soon
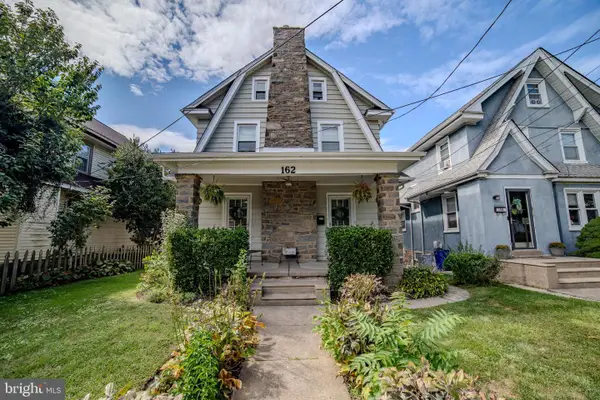 $495,000Coming Soon4 beds 2 baths
$495,000Coming Soon4 beds 2 baths162 S Eagle Rd, HAVERTOWN, PA 19083
MLS# PADE2100698Listed by: KELLER WILLIAMS MAIN LINE - New
 $549,000Active3 beds 3 baths2,610 sq. ft.
$549,000Active3 beds 3 baths2,610 sq. ft.1741 Lawrence Rd, HAVERTOWN, PA 19083
MLS# PADE2100482Listed by: KELLER WILLIAMS REAL ESTATE-BLUE BELL - New
 $515,000Active3 beds 3 baths1,696 sq. ft.
$515,000Active3 beds 3 baths1,696 sq. ft.1529 Brierwood Rd, HAVERTOWN, PA 19083
MLS# PADE2100514Listed by: KELLER WILLIAMS MAIN LINE 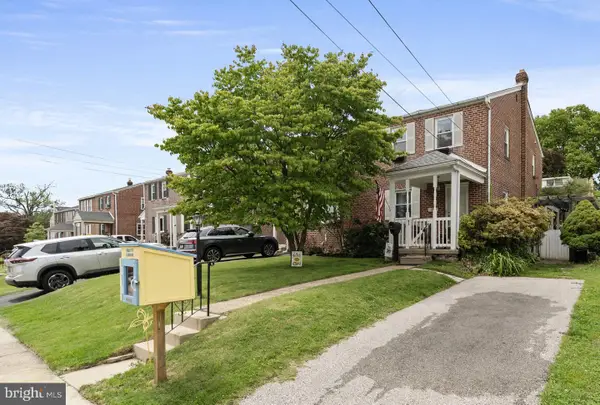 $395,000Pending3 beds 2 baths1,400 sq. ft.
$395,000Pending3 beds 2 baths1,400 sq. ft.334 Steel Rd, HAVERTOWN, PA 19083
MLS# PADE2100436Listed by: VRA REALTY- New
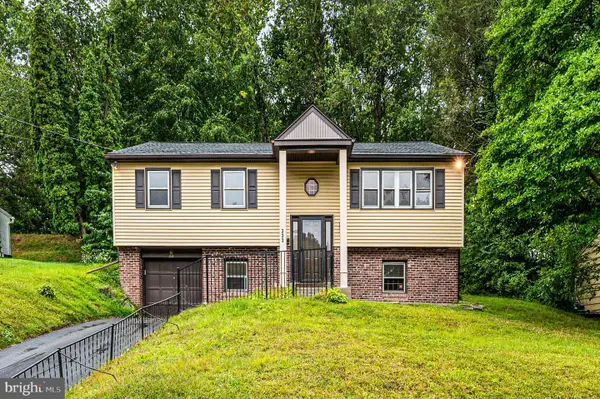 $550,000Active3 beds 3 baths2,350 sq. ft.
$550,000Active3 beds 3 baths2,350 sq. ft.333 Golf Hills Rd, HAVERTOWN, PA 19083
MLS# PADE2100076Listed by: EXP REALTY, LLC 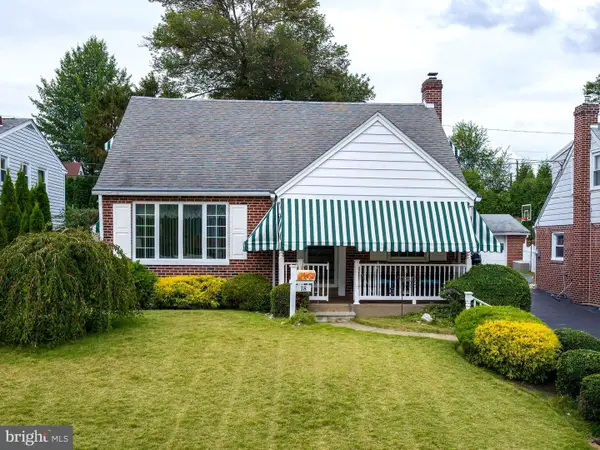 $469,900Pending3 beds 3 baths1,438 sq. ft.
$469,900Pending3 beds 3 baths1,438 sq. ft.18 Walnut Hill Ln, HAVERTOWN, PA 19083
MLS# PADE2100100Listed by: BHHS FOX & ROACH-HAVERFORD
