911 Darby Rd, HAVERTOWN, PA 19083
Local realty services provided by:Better Homes and Gardens Real Estate Valley Partners
911 Darby Rd,HAVERTOWN, PA 19083
$340,000
- 3 Beds
- 2 Baths
- 1,664 sq. ft.
- Townhouse
- Pending
Listed by:wendy pope wilson
Office:compass pennsylvania, llc.
MLS#:PADE2099012
Source:BRIGHTMLS
Price summary
- Price:$340,000
- Price per sq. ft.:$204.33
About this home
Oh, so charming - English style cottage row home. This home is so bright and sunny and welcoming!
Walk through the arched door and enjoy the large living room with natural sunlight.
The warm hardwood floors that grace the majority of the home, are complemented by a charming brick fireplace in the living room—a perfect spot to unwind after a long day. The spacious kitchen is a delight for any home cook and seamlessly opens to an outdoor private deck where you can enjoy your morning coffee or an evening glass of wine.
The second floor hosts three generously sized bedrooms, each offering a tranquil escape from the hustle and bustle of daily life. The bathroom features both a soaking tub and a stall shower, catering to your relaxation preferences.
Additional perks include a finished lower level, perfect for a family or playroom, and a convenient one-car garage. Located in the heart of Havertown, this home offers easy access to parks and public transportation, ensuring that everything you need is within reach.
Don't miss out on this gem that combines old-world charm with modern amenities—come and see it for yourself!
There is a split a/c on the first floor and a window unit on second floor
current.
Contact an agent
Home facts
- Year built:1940
- Listing ID #:PADE2099012
- Added:13 day(s) ago
- Updated:September 19, 2025 at 07:25 AM
Rooms and interior
- Bedrooms:3
- Total bathrooms:2
- Full bathrooms:1
- Half bathrooms:1
- Living area:1,664 sq. ft.
Heating and cooling
- Cooling:Ceiling Fan(s), Ductless/Mini-Split, Window Unit(s)
- Heating:Oil, Radiant
Structure and exterior
- Roof:Asphalt
- Year built:1940
- Building area:1,664 sq. ft.
- Lot area:0.05 Acres
Utilities
- Water:Public
- Sewer:Public Sewer
Finances and disclosures
- Price:$340,000
- Price per sq. ft.:$204.33
- Tax amount:$5,806 (2024)
New listings near 911 Darby Rd
- New
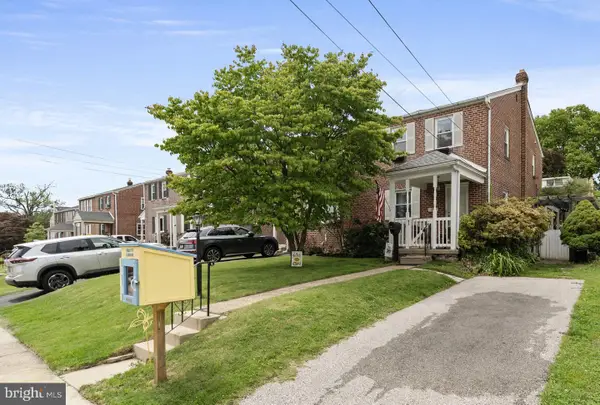 $395,000Active3 beds 2 baths1,400 sq. ft.
$395,000Active3 beds 2 baths1,400 sq. ft.334 Steel Rd, HAVERTOWN, PA 19083
MLS# PADE2100436Listed by: VRA REALTY - New
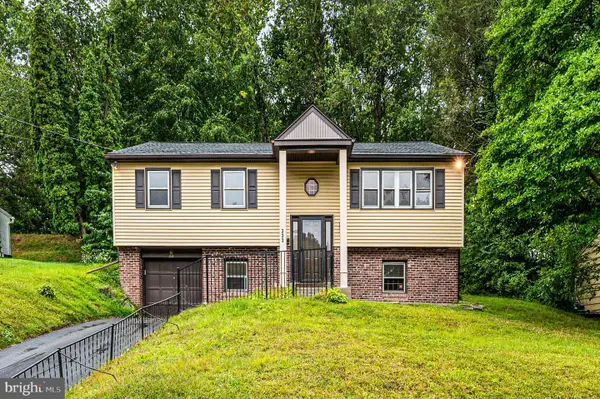 $550,000Active3 beds 3 baths2,350 sq. ft.
$550,000Active3 beds 3 baths2,350 sq. ft.333 Golf Hills Rd, HAVERTOWN, PA 19083
MLS# PADE2100076Listed by: EXP REALTY, LLC - Open Fri, 4:30 to 5:30pmNew
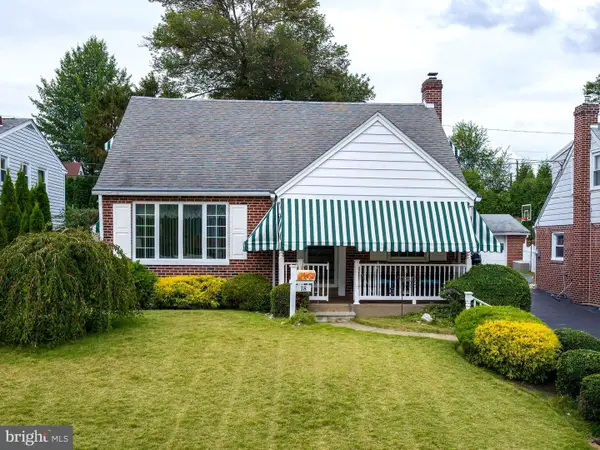 $469,900Active3 beds 3 baths1,438 sq. ft.
$469,900Active3 beds 3 baths1,438 sq. ft.18 Walnut Hill Ln, HAVERTOWN, PA 19083
MLS# PADE2100100Listed by: BHHS FOX & ROACH-HAVERFORD - New
 $539,900Active3 beds 3 baths1,625 sq. ft.
$539,900Active3 beds 3 baths1,625 sq. ft.1628 Mount Pleasant Rd, HAVERTOWN, PA 19083
MLS# PADE2100038Listed by: MAXPORT REALTY SOLUTIONS INC - Open Sat, 1 to 2:30pmNew
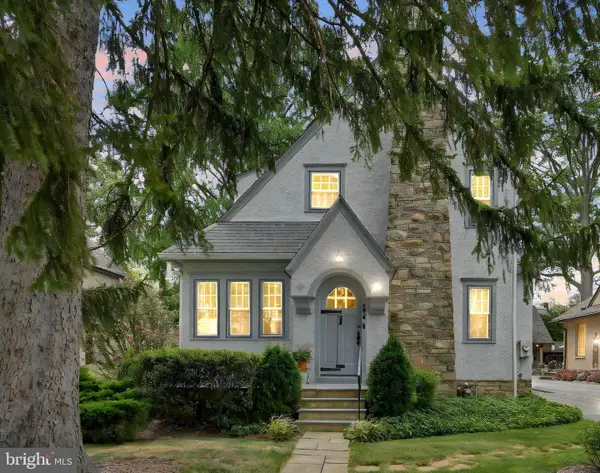 $585,000Active3 beds 2 baths1,882 sq. ft.
$585,000Active3 beds 2 baths1,882 sq. ft.2616 Prescott Rd, HAVERTOWN, PA 19083
MLS# PADE2099322Listed by: KELLER WILLIAMS MAIN LINE - Open Sat, 2 to 4pmNew
 $535,000Active3 beds 2 baths1,224 sq. ft.
$535,000Active3 beds 2 baths1,224 sq. ft.214 Brentwood Rd, HAVERTOWN, PA 19083
MLS# PADE2100312Listed by: KELLER WILLIAMS MAIN LINE - New
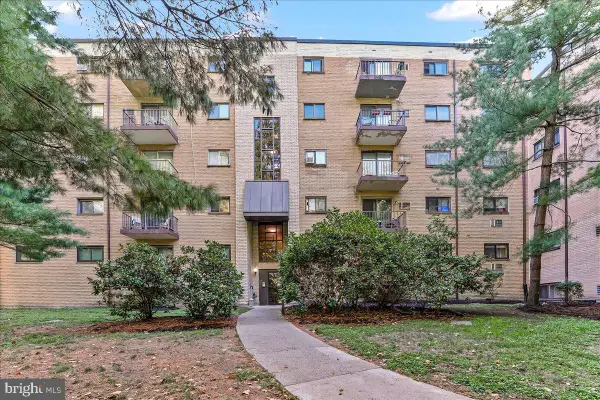 $147,900Active1 beds 1 baths772 sq. ft.
$147,900Active1 beds 1 baths772 sq. ft.400 Glendale Rd #k-52, HAVERTOWN, PA 19083
MLS# PADE2100164Listed by: PREMIER PROPERTY SALES & RENTALS - New
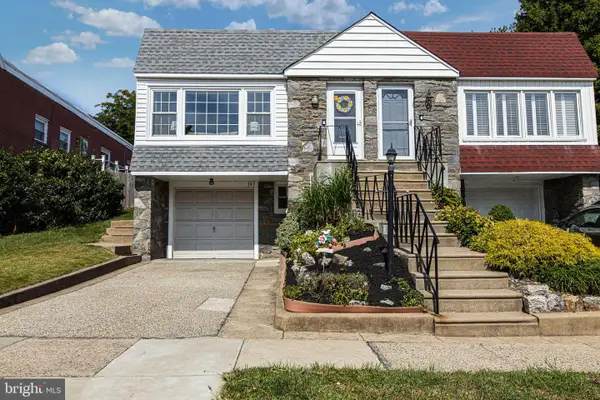 $395,000Active3 beds 3 baths1,708 sq. ft.
$395,000Active3 beds 3 baths1,708 sq. ft.147 Juniper Rd, HAVERTOWN, PA 19083
MLS# PADE2100208Listed by: KELLER WILLIAMS REALTY WILMINGTON - Open Sun, 1 to 3pmNew
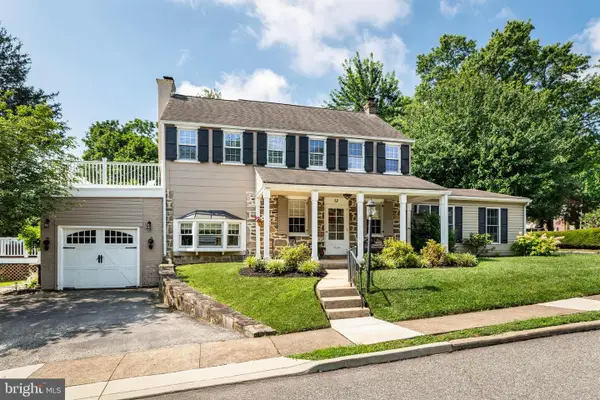 $674,900Active3 beds 2 baths2,157 sq. ft.
$674,900Active3 beds 2 baths2,157 sq. ft.529 Covington Rd, HAVERTOWN, PA 19083
MLS# PADE2100216Listed by: COMPASS PENNSYLVANIA, LLC - Open Sat, 11am to 12:30pmNew
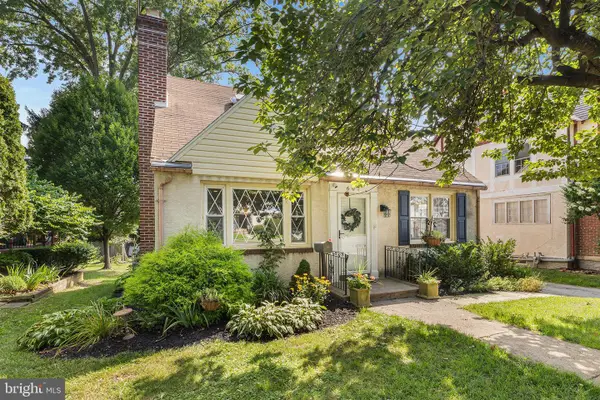 $435,000Active3 beds 2 baths1,500 sq. ft.
$435,000Active3 beds 2 baths1,500 sq. ft.607 Darby, HAVERTOWN, PA 19083
MLS# PADE2098716Listed by: COMPASS PENNSYLVANIA, LLC
