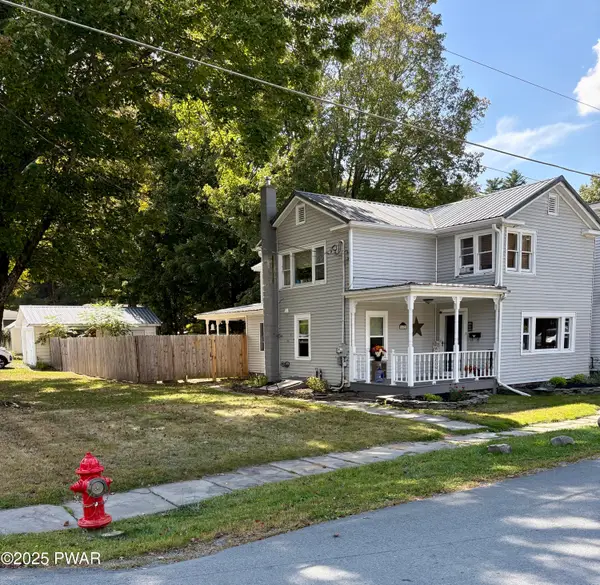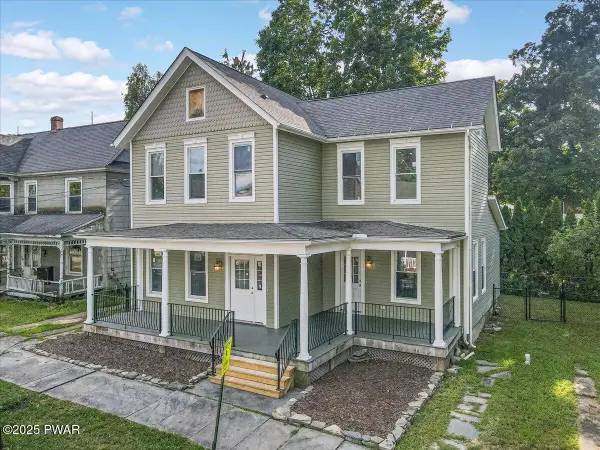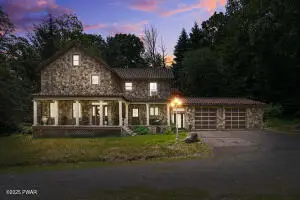112 Goldrush Drive, Hawley, PA 18428
Local realty services provided by:Better Homes and Gardens Real Estate Wilkins & Associates
112 Goldrush Drive,Hawley, PA 18428
$315,000
- 3 Beds
- 2 Baths
- 1,571 sq. ft.
- Single family
- Active
Listed by: dara larsen
Office: iron valley r e tri-state
MLS#:PW252007
Source:PA_PWAR
Price summary
- Price:$315,000
- Price per sq. ft.:$101.35
- Monthly HOA dues:$248.33
About this home
Welcome to your dream home in one of the area's most sought-after communities! This spacious 3-bedroom, 2-bathroom home offers comfort, character, and convenience. The beautifully remodeled primary bathroom adds a luxurious touch, while the home's thoughtful layout ensures plenty of space for everyday living and entertaining.Step inside to find a cozy wood-burning fireplace on the main level- perfect for those chilly evenings. The home also features brand-new hydronic baseboard heating, offering efficient, consistent warmth throughout the seasons. The HUGE basement offers endless possibilities: home gym, game room, workshop, or storage. A garage provides secure parking and extra room for your gear.Enjoy outdoor living with a large, flat yard that backs directly onto thousands of acres of state land--perfect for hiking, wildlife watching, and ultimate privacy.This home is located in a desirable community packed with amenities, including multiple pools, a sauna, hot tub, lakes with boating access, a fitness center, game room, baseball field, basketball courts, bocce ball courts, handball court, disc golf practice area, dog exercise areas, a playground, ice skating rink, sledding hill, and scenic hiking and fitness trails.This is more than just a house--it's a lifestyle. Don't miss your chance to make this incredible property your forever home! Schedule your private tour today.
Contact an agent
Home facts
- Year built:1992
- Listing ID #:PW252007
- Added:133 day(s) ago
- Updated:November 11, 2025 at 03:07 PM
Rooms and interior
- Bedrooms:3
- Total bathrooms:2
- Full bathrooms:2
- Living area:1,571 sq. ft.
Heating and cooling
- Heating:Electric
Structure and exterior
- Roof:Asphalt
- Year built:1992
- Building area:1,571 sq. ft.
Utilities
- Water:Public
Finances and disclosures
- Price:$315,000
- Price per sq. ft.:$101.35
- Tax amount:$3,481
New listings near 112 Goldrush Drive
- New
 $225,000Active3 beds 2 baths1,031 sq. ft.
$225,000Active3 beds 2 baths1,031 sq. ft.760 Hudson Street, Hawley, PA 18428
MLS# PW253656Listed by: DAVIS R. CHANT - LAKE WALLENPAUPACK  $249,000Active4 beds 2 baths2,315 sq. ft.
$249,000Active4 beds 2 baths2,315 sq. ft.642 Paupack Street, Hawley, PA 18428
MLS# PW253076Listed by: LAKE HOMES REALTY, LLC $275,000Active4 beds 2 baths1,710 sq. ft.
$275,000Active4 beds 2 baths1,710 sq. ft.206 Maple Avenue, Hawley, PA 18428
MLS# PW252840Listed by: KELLER WILLIAMS RE HAWLEY $729,000Active5 beds 4 baths4,060 sq. ft.
$729,000Active5 beds 4 baths4,060 sq. ft.204 Bellemonte Avenue, Hawley, PA 18428
MLS# PM-133128Listed by: BERKSHIRE HATHAWAY HOMESERVICES POCONO REAL ESTATE - HAWLEY $325,000Active0 Acres
$325,000Active0 AcresRoute 6, Hawley, PA 18428
MLS# PW241502Listed by: RE/MAX WAYNE
