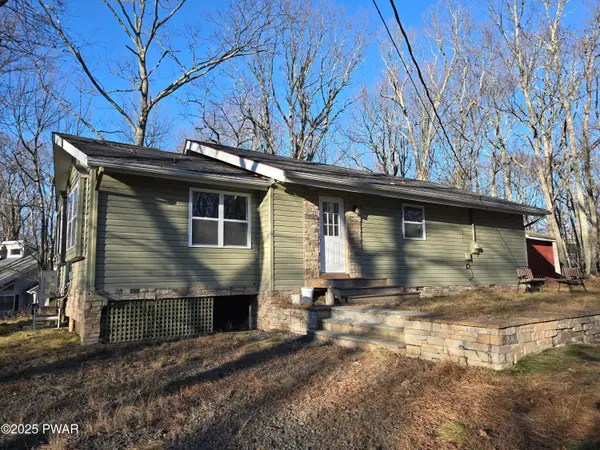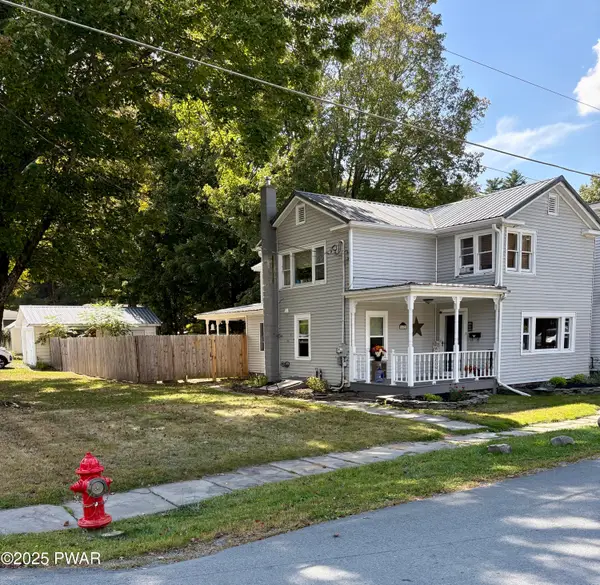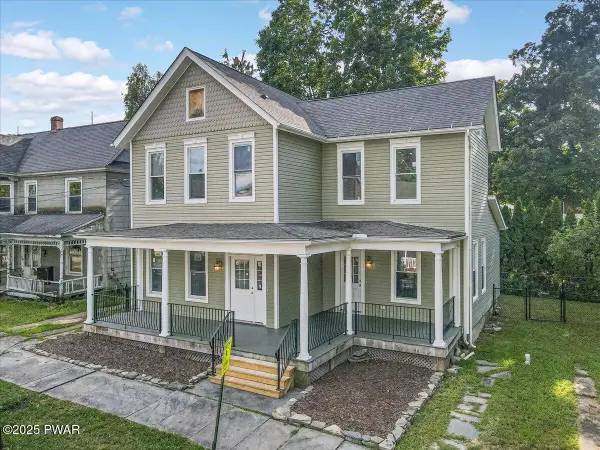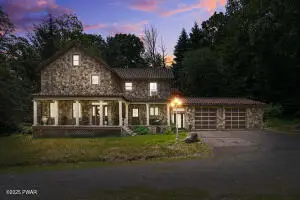116 Blackbirch Lane, Hawley, PA 18428
Local realty services provided by:Better Homes and Gardens Real Estate Wilkins & Associates
116 Blackbirch Lane,Hawley, PA 18428
$285,000
- 4 Beds
- 2 Baths
- 1,704 sq. ft.
- Single family
- Active
Office: keller williams re rt 6 hawley
MLS#:PW232327
Source:PA_PWAR
Price summary
- Price:$285,000
- Price per sq. ft.:$167.25
- Monthly HOA dues:$224
About this home
Diamond in the Rough. Limited showings. 4 bed/2 bath home with a full basement offers a unique opportunity for those with a keen eye & a vision for transformation. Allow your imagination to unlock the true gem hidden beneath. Although there are a lot of personal items, we kindly ask you to look beyond them to envision endless possibilities. Photos incl. virtual renderings of how it might look empty. With creativity & TLC, it will be amazing. Picture your life unfolding here, making cherished memories with loved ones in a space uniquely yours. Hemlock Farms has so many amenities to enjoy. Shopping and schools are within easy reach. This home requires a discerning buyer who can appreciate the hidden beauty & seize the opportunity to transform it into a Pocono Mountain masterpiece., Beds Description: Primary1st, Beds Description: 2+Bed1st, Baths: 1 Bath Level 1, Baths: 1 Bath Level 2, Eating Area: Dining Area, Beds Description: 2+BED 2nd
Contact an agent
Home facts
- Year built:1980
- Listing ID #:PW232327
- Added:786 day(s) ago
- Updated:December 17, 2025 at 10:48 PM
Rooms and interior
- Bedrooms:4
- Total bathrooms:2
- Full bathrooms:2
- Living area:1,704 sq. ft.
Heating and cooling
- Cooling:Ceiling Fan(S)
- Heating:Electric, Wood Stove
Structure and exterior
- Roof:Asphalt, Fiberglass
- Year built:1980
- Building area:1,704 sq. ft.
Utilities
- Water:Comm Central
- Sewer:Septic Tank
Finances and disclosures
- Price:$285,000
- Price per sq. ft.:$167.25
- Tax amount:$3,736
New listings near 116 Blackbirch Lane
 $260,000Active3 beds 2 baths1,104 sq. ft.
$260,000Active3 beds 2 baths1,104 sq. ft.214 Mapleridge Drive, Lords Valley, PA 18428
MLS# PW253898Listed by: CENTURY 21 COUNTRY LAKE HOMES - LORDS VALLEY $249,000Active4 beds 3 baths1,523 sq. ft.
$249,000Active4 beds 3 baths1,523 sq. ft.407 Wangum Avenue, Hawley, PA 18428
MLS# PW253858Listed by: BERKSHIRE HATHAWAY HOMESERVICES POCONO REAL ESTATE HAWLEY $220,000Active3 beds 2 baths1,031 sq. ft.
$220,000Active3 beds 2 baths1,031 sq. ft.760 Hudson Street, Hawley, PA 18428
MLS# PM-137053Listed by: DAVIS R. CHANT REAL ESTATE - MILFORD $249,000Pending4 beds 2 baths2,315 sq. ft.
$249,000Pending4 beds 2 baths2,315 sq. ft.642 Paupack Street, Hawley, PA 18428
MLS# PW253076Listed by: LAKE HOMES REALTY, LLC $275,000Pending4 beds 2 baths1,710 sq. ft.
$275,000Pending4 beds 2 baths1,710 sq. ft.206 Maple Avenue, Hawley, PA 18428
MLS# PW252840Listed by: KELLER WILLIAMS RE HAWLEY $729,000Active5 beds 4 baths4,060 sq. ft.
$729,000Active5 beds 4 baths4,060 sq. ft.204 Bellemonte Avenue, Hawley, PA 18428
MLS# PM-133128Listed by: BERKSHIRE HATHAWAY HOMESERVICES POCONO REAL ESTATE - HAWLEY
