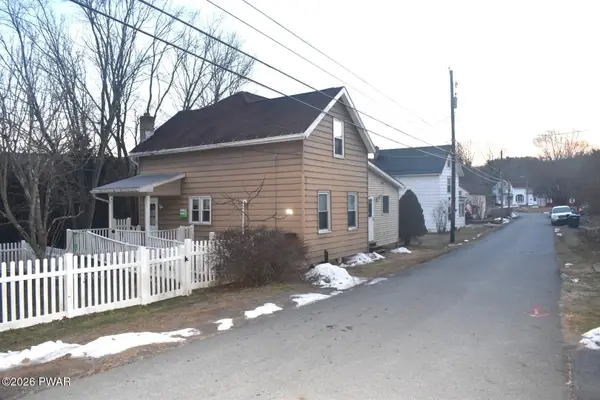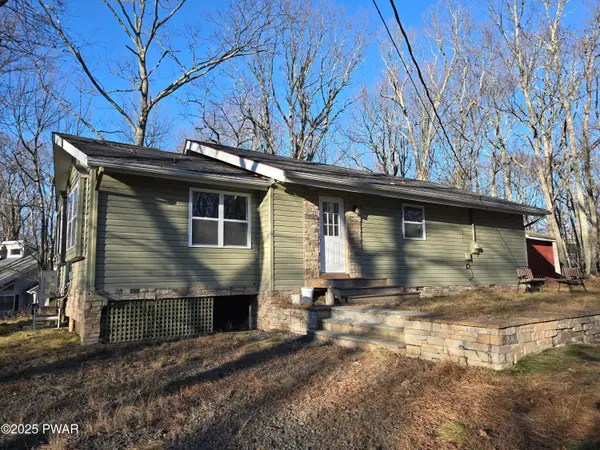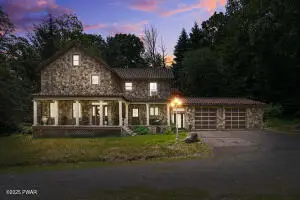121 Ledgeview Drive, Hawley, PA 18428
Local realty services provided by:Better Homes and Gardens Real Estate Wilkins & Associates
121 Ledgeview Drive,Hawley, PA 18428
$285,500
- 2 Beds
- 2 Baths
- 1,176 sq. ft.
- Single family
- Active
Listed by: wendy ann creamer
Office: wallenpaupack realty
MLS#:PW253597
Source:PA_PWAR
Price summary
- Price:$285,500
- Price per sq. ft.:$176.67
- Monthly HOA dues:$160.92
About this home
Your next chapter starts here! Keep warm inside by a roaring fire on those snowy winter days. Move-in ready condition. Must see to appreciate this newly renovated home nestled perfectly in the woods of Fawn Lake Forest. Spacious/open floor plan, 2 bedrooms on second level including primary bedroom with ensuite. You will find many uses for the oversized, sun-filled bonus room conveniently located on first floor. Enormous enclosed porch with electric fireplace for ambiance and warmth extend living space for family and friends to gather together. Chic, modern finishings and fixtures throughout the home. New stainless appliances, new Samsung washer, paved driveway, split units for heat and a/c. Brand new septic, and a GENERATOR Community amenities include indoor pool, outdoor pool, clubhouse, powerboating and non powerboating lakes, white sandy beach, tennis/pickleball, ATVs allowed. Convienenly located near skiing, spa, golf, Delaware River and Lake Wallenpaupack. Just a couple of hours fron NYC and Philadelphia areas.
Contact an agent
Home facts
- Year built:1978
- Listing ID #:PW253597
- Added:107 day(s) ago
- Updated:February 13, 2026 at 01:59 PM
Rooms and interior
- Bedrooms:2
- Total bathrooms:2
- Full bathrooms:2
- Living area:1,176 sq. ft.
Heating and cooling
- Cooling:Ceiling Fan(S), Heat Pump
- Heating:Baseboard, Electric, Heat Pump, Wood Stove
Structure and exterior
- Roof:Shingle
- Year built:1978
- Building area:1,176 sq. ft.
Utilities
- Water:Public
Finances and disclosures
- Price:$285,500
- Price per sq. ft.:$176.67
- Tax amount:$2,244
New listings near 121 Ledgeview Drive
- New
 $25,000Active0 Acres
$25,000Active0 AcresChurch Street, Hawley, PA 18428
MLS# PW260242Listed by: COLDWELL BANKER LAKEVIEW REALTORS  $225,000Active2 beds 2 baths1,361 sq. ft.
$225,000Active2 beds 2 baths1,361 sq. ft.916 Oakland Street, Hawley, PA 18428
MLS# PW260114Listed by: COLDWELL BANKER LAKEVIEW REALTORS $260,000Active3 beds 2 baths1,104 sq. ft.
$260,000Active3 beds 2 baths1,104 sq. ft.214 Mapleridge Drive, Lords Valley, PA 18428
MLS# PW253898Listed by: CENTURY 21 COUNTRY LAKE HOMES - LORDS VALLEY $229,000Active4 beds 3 baths1,523 sq. ft.
$229,000Active4 beds 3 baths1,523 sq. ft.407 Wangum Avenue, Hawley, PA 18428
MLS# PW253858Listed by: BERKSHIRE HATHAWAY HOMESERVICES POCONO REAL ESTATE HAWLEY $220,000Active3 beds 2 baths1,031 sq. ft.
$220,000Active3 beds 2 baths1,031 sq. ft.760 Hudson Street, Hawley, PA 18428
MLS# PW253656Listed by: DAVIS R. CHANT - LAKE WALLENPAUPACK $699,000Active5 beds 4 baths4,060 sq. ft.
$699,000Active5 beds 4 baths4,060 sq. ft.204 Bellemonte Avenue, Hawley, PA 18428
MLS# PM-133128Listed by: BERKSHIRE HATHAWAY HOMESERVICES POCONO REAL ESTATE - HAWLEY

