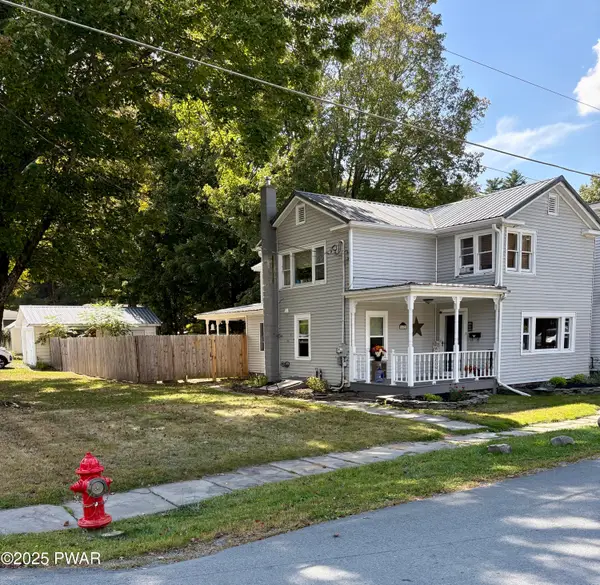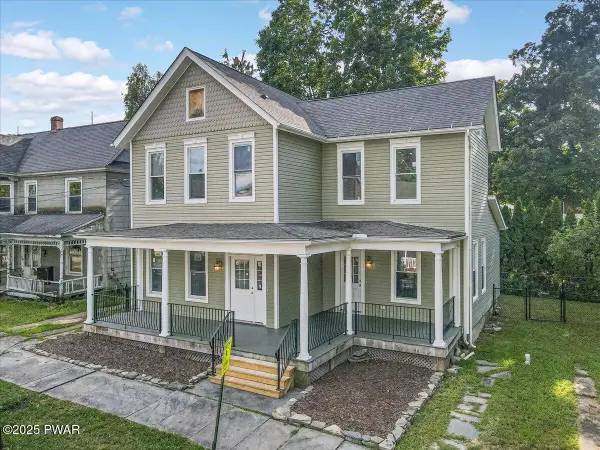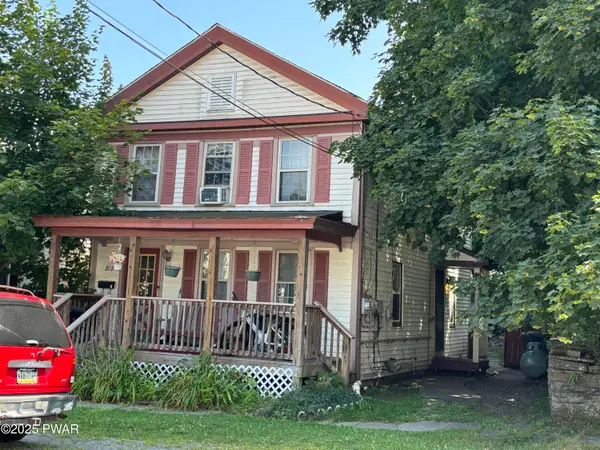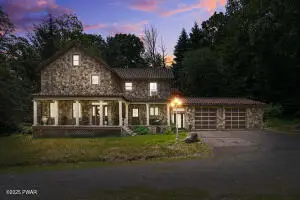149 Water View Drive, Hawley, PA 18428
Local realty services provided by:Better Homes and Gardens Real Estate Wilkins & Associates
Listed by:bridget gelderman
Office:iron valley r e innovate
MLS#:PW252648
Source:PA_PWAR
Price summary
- Price:$798,000
- Price per sq. ft.:$266
- Monthly HOA dues:$71.17
About this home
Meticulously maintained log-sided lakefront on TinkWig Lake with 153' of prime frontage, a low maintenance dock, and stunning sunset views on one of the state's best bass fishing lakes! This upgraded 4BR, 3.5BA home offers lake views from every floor, a living room with a stone propane fireplace, and a gourmet kitchen with custom backsplash and cabinets, quartz counters, stainless appliances, and induction stove. Two primary en-suites include a private second-level retreat with a spa-like bath featuring a whirlpool tub, walk-in tiled shower, and dual granite sinks. The full finished lower level features a family room with granite wet bar, half bath, utility room, and craft room, plus oversized sliders leading right to the lake! Enjoy hardwood floors, mini-splits for heat/AC, washer/dryer on the main level, oversized water heater, radon mitigation, 200-amp service, and outside power inlet for a portable generator. Exterior highlights include a spacious deck, paved circular drive, stone fire pit, Tuff Shed, garage, and EZ Dock with a bench & room for multiple boats. Community amenities include an outdoor pool, basketball, playground, and clubhouse plus wildlife. 40 species of birds including bald eagles, barred owls and ospreys, otters, beavers and turtles. Just 1.4 miles to Woodloch Springs Golf and Spa, 5 miles to Hawley, and 12 miles to Honesdale. STRs permitted!
Contact an agent
Home facts
- Year built:2005
- Listing ID #:PW252648
- Added:48 day(s) ago
- Updated:October 01, 2025 at 07:03 PM
Rooms and interior
- Bedrooms:4
- Total bathrooms:4
- Full bathrooms:3
- Half bathrooms:1
- Living area:2,712 sq. ft.
Heating and cooling
- Cooling:Multi Units
- Heating:Baseboard, Electric, Heat Pump, Propane
Structure and exterior
- Roof:Asphalt
- Year built:2005
- Building area:2,712 sq. ft.
Utilities
- Water:Well
Finances and disclosures
- Price:$798,000
- Price per sq. ft.:$266
- Tax amount:$5,110
New listings near 149 Water View Drive
 $249,000Active4 beds 2 baths2,315 sq. ft.
$249,000Active4 beds 2 baths2,315 sq. ft.642 Paupack Street, Hawley, PA 18428
MLS# PW253076Listed by: LAKE HOMES REALTY, LLC $299,000Active4 beds 2 baths1,710 sq. ft.
$299,000Active4 beds 2 baths1,710 sq. ft.206 Maple Avenue, Hawley, PA 18428
MLS# PW252840Listed by: KELLER WILLIAMS RE HAWLEY $129,000Pending4 beds 2 baths1,248 sq. ft.
$129,000Pending4 beds 2 baths1,248 sq. ft.212 Keystone Street, Hawley, PA 18428
MLS# PW252609Listed by: CENTURY 21 SELECT GROUP - HAMLIN $749,000Active5 beds 4 baths4,060 sq. ft.
$749,000Active5 beds 4 baths4,060 sq. ft.204 Bellemonte Avenue, Hawley, PA 18428
MLS# PM-133128Listed by: BERKSHIRE HATHAWAY HOMESERVICES POCONO REAL ESTATE - HAWLEY $325,000Active0 Acres
$325,000Active0 AcresRoute 6, Hawley, PA 18428
MLS# PW241502Listed by: RE/MAX WAYNE
