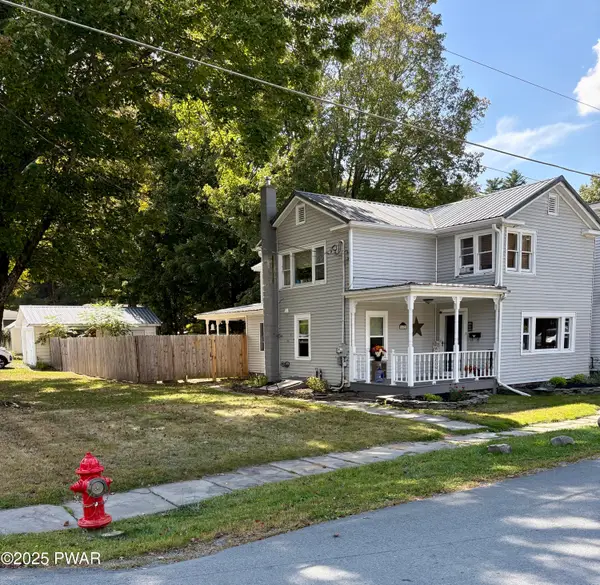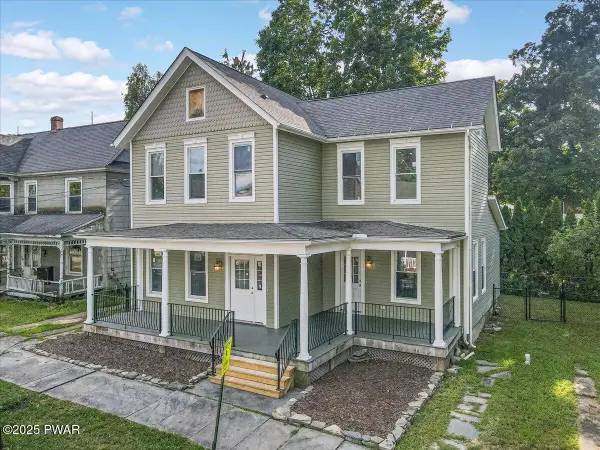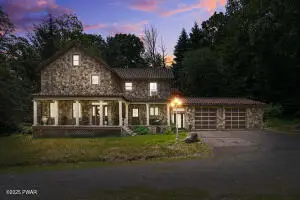179 Forest Ridge Drive, Hawley, PA 18428
Local realty services provided by:Better Homes and Gardens Real Estate Wilkins & Associates
Listed by: isaiah lopez
Office: keller williams realty hudson valley united
MLS#:PW251078
Source:PA_PWAR
Price summary
- Price:$279,900
- Price per sq. ft.:$146.7
- Monthly HOA dues:$156.25
About this home
Set on a peaceful lot in the Fawn Lake Forest community, 179 Forest Ridge Drive welcomes you with a quiet sense of calm. From the moment you pull into the paved driveway, there's a feeling of space, privacy, and the kind of stillness that invites you to slow down.Inside, this 4-bedroom, 2-bath home offers a layout that's both inviting and functional. Hardwood floors run throughout, adding warmth and character, while a vaulted ceiling with exposed wood beams gives the main living area an open, airy feel. A fireplace anchors the space, making it a cozy gathering spot all year long.The wraparound deck just off the main living area becomes a daily retreat--ideal for morning coffee, outdoor meals, or unwinding in the fresh mountain air. The lower level provides bonus space that flexes to your lifestyle, whether it's a guest suite, creative studio, or home office.And life here goes beyond the walls. As a resident of Fawn Lake Forest, you'll enjoy access to a rich variety of amenities: two private lakes (one for kayaking, the other for motorboating), indoor and outdoor pools, a sauna, fitness center, tennis and pickleball courts, mini golf, nature trails, and even a dog park.This home isn't trying to be flashy--it's grounded, welcoming, and full of possibility. Whether you're searching for a peaceful full-time residence or a weekend getaway, 179 Forest Ridge Drive offers the kind of lifestyle that's hard to come by--and even harder to forget.
Contact an agent
Home facts
- Year built:1978
- Listing ID #:PW251078
- Added:200 day(s) ago
- Updated:November 11, 2025 at 03:07 PM
Rooms and interior
- Bedrooms:4
- Total bathrooms:2
- Full bathrooms:2
- Living area:1,908 sq. ft.
Structure and exterior
- Roof:Asphalt
- Year built:1978
- Building area:1,908 sq. ft.
Utilities
- Sewer:Septic Tank
Finances and disclosures
- Price:$279,900
- Price per sq. ft.:$146.7
- Tax amount:$2,104
New listings near 179 Forest Ridge Drive
- New
 $225,000Active3 beds 2 baths1,031 sq. ft.
$225,000Active3 beds 2 baths1,031 sq. ft.760 Hudson Street, Hawley, PA 18428
MLS# PM-137053Listed by: DAVIS R. CHANT REAL ESTATE - MILFORD  $249,000Active4 beds 2 baths2,315 sq. ft.
$249,000Active4 beds 2 baths2,315 sq. ft.642 Paupack Street, Hawley, PA 18428
MLS# PW253076Listed by: LAKE HOMES REALTY, LLC $275,000Active4 beds 2 baths1,710 sq. ft.
$275,000Active4 beds 2 baths1,710 sq. ft.206 Maple Avenue, Hawley, PA 18428
MLS# PW252840Listed by: KELLER WILLIAMS RE HAWLEY $729,000Active5 beds 4 baths4,060 sq. ft.
$729,000Active5 beds 4 baths4,060 sq. ft.204 Bellemonte Avenue, Hawley, PA 18428
MLS# PM-133128Listed by: BERKSHIRE HATHAWAY HOMESERVICES POCONO REAL ESTATE - HAWLEY $325,000Active0 Acres
$325,000Active0 AcresRoute 6, Hawley, PA 18428
MLS# PW241502Listed by: RE/MAX WAYNE
